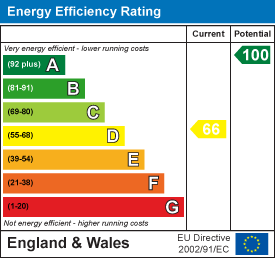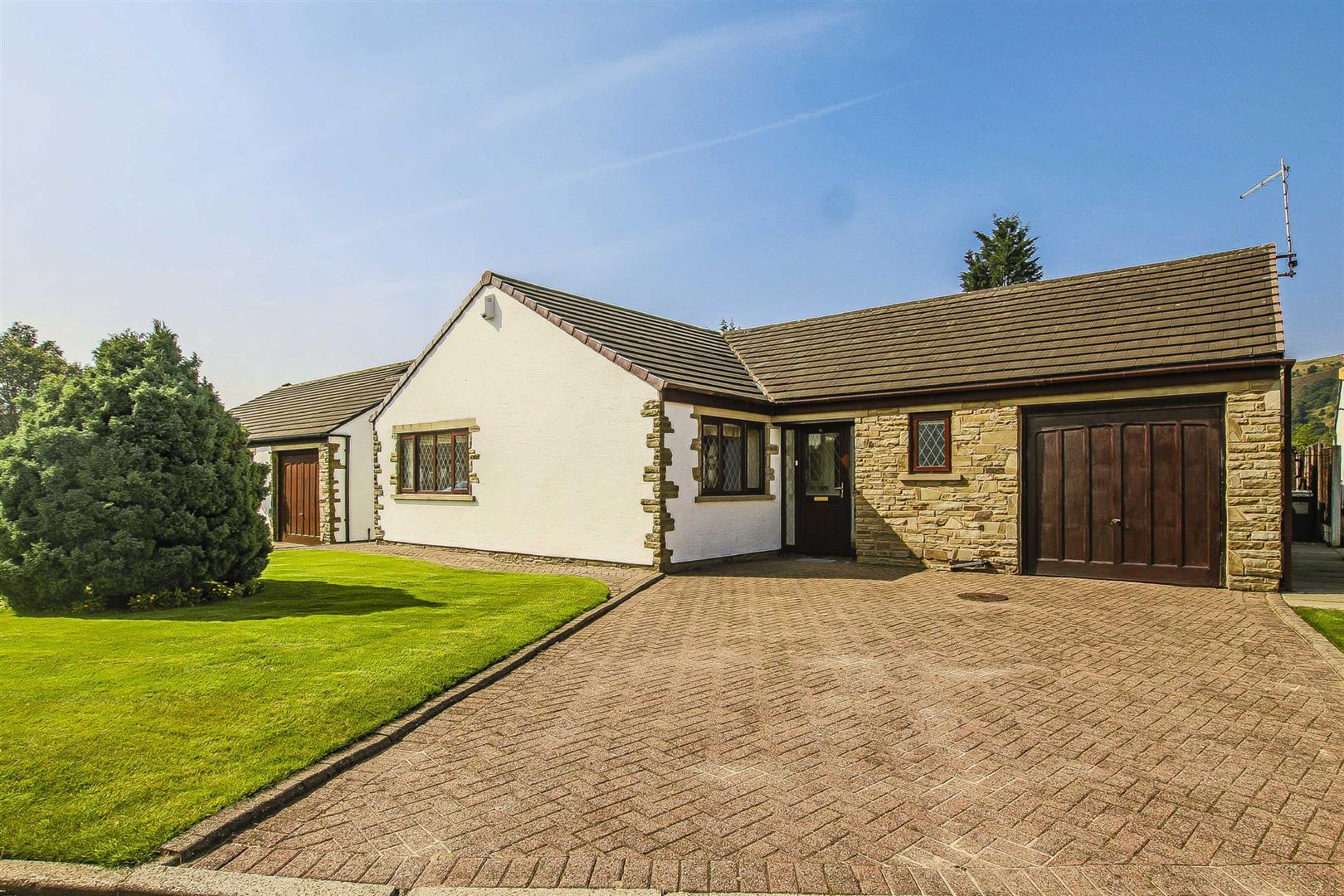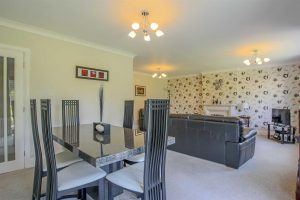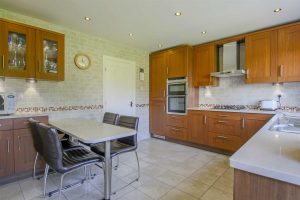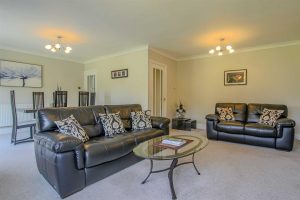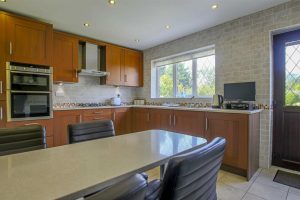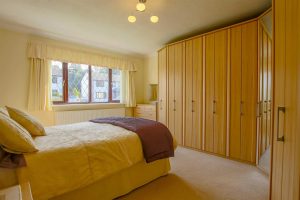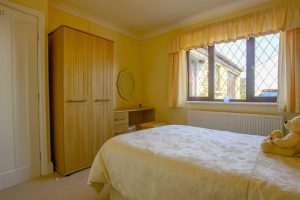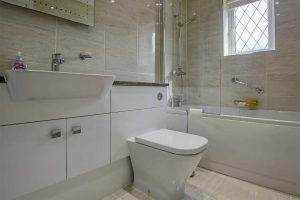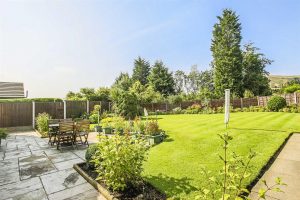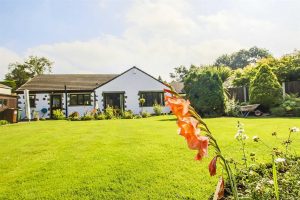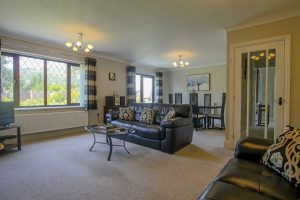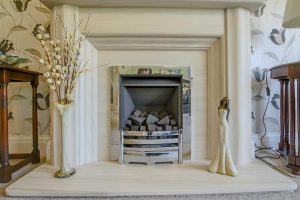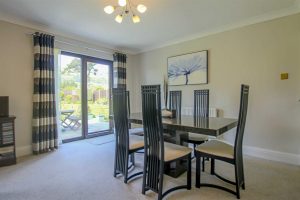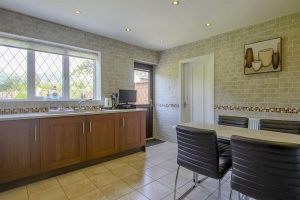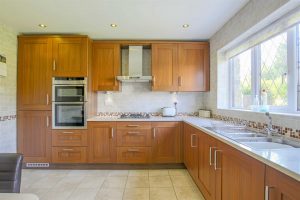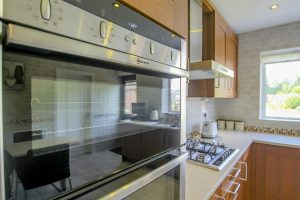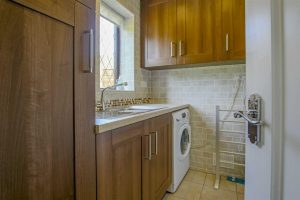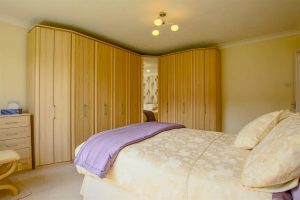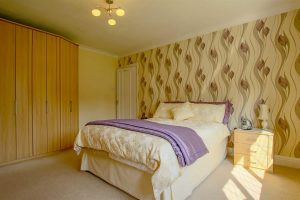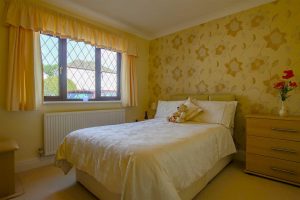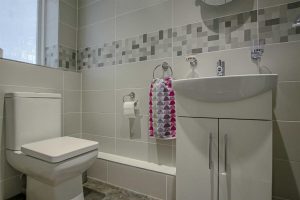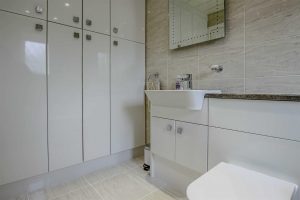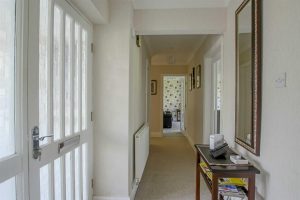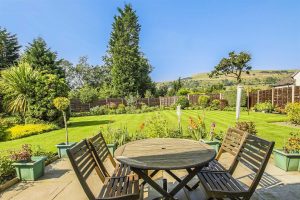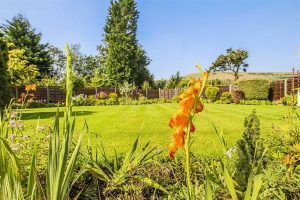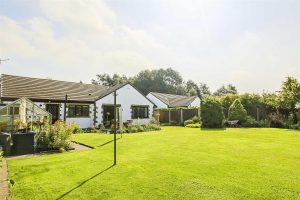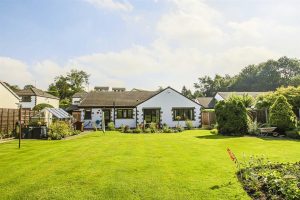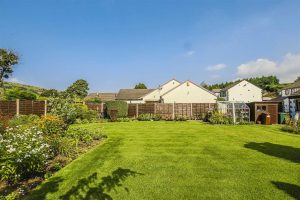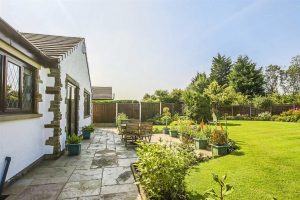*A STUNNING TWO BEDROOMED DETACHED BUNGALOW PROPERTY*
This beautiful, two bedroomed detached home is being delivered to the market in a convenient area of Rawtenstall. Boasting superb front and…
*A STUNNING TWO BEDROOMED DETACHED BUNGALOW PROPERTY*
This beautiful, two bedroomed detached home is being delivered to the market in a convenient area of Rawtenstall. Boasting superb front and rear gardens, open views and spacious rooms throughout, the property is perfectly suited to a couple looking to downsize or a small family. The property is situated within easy reach of schools, amenities and network links to Bury and Manchester, the property comprises briefly;
A welcoming entrance porch leads through to a hallway providing through access to a spacious L shaped reception room, kitchen, two double bedrooms, three piece family bathroom and guest WC. The kitchen, complete with stunning wall and base units and integrated appliances, leads through to a utility area which has a door to the garage. Externally there is a fantastic laid to lawn garden to the rear with patio areas, wild flower bedding areas and open views. To the front there is a well maintained garden with off road parking and garage access.
For further information or to arrange a viewing please contact our Rawtenstall office.
1.52 x 1.52(5'0ft x 5'0ft)
UPVC double glazed front entrance door, tiled flooring and hardwood single glazed door to the hallway.
5.11 x 1.55(16'9ft x 5'1ft)
Central heating radiator, coving and doors to reception room, bathroom, kitchen, WC and two bedrooms.
7.04 x 5.46(23'1ft x 17'11ft)
UPVC double glazed leaded window, central heating radiator, coving, gas fire with granite surround and mantel, television point and UPVC double glazed sliding doors to the rear. Granite dining table and chairs included.
4.04 x 3.45(13'3ft x 11'4ft)
UPVC double glazed leaded window, central heating radiator, range of sheraton wood effect wall and base units with silestone granite surfaces and tiled splashbacks, stainless steel one and a half bowl sink with drainer and mixer tap, electric double oven in a high rise unit, four ring gas hob, extractor hood, integrated fridge freezer, spotlights, breakfast bar, tiled flooring, under unit lighting, door to utility and UPVC double glazed door to the rear.
2.26 x 1.50(7'5ft x 4'11ft)
UPVC double glazed window, wood effect wall and base units and tiled splashbacks, stainless steel sink with drainer and mixer tap, combination boiler, plumbing for washing machine, tiled flooring, spotlights and door to the garage.
4.34 x 3.68(14'3ft x 12'1ft)
UPVC double glazed leaded window, central heating radiator and fitted wardrobes.
3.15 x 2.97(10'4ft x 9'9ft)
UPVC double glazed leaded window, central heating radiator and coving.
2.62 x 1.63(8'7ft x 5'4ft)
UPVC double glazed frosted window, central heating radiator, vanity top wash basin, twin flush WC, panelled bath with direct feed shower overhead, full tiled elevations, fitted linen cupboard, extractor fan, spotlights and tiled flooring.
1.96 x 1.17(6'5ft x 3'10ft)
Hardwood single glazed frosted window, central heating radiator, vanity top wash basin, twin flush WC, full tiled elevations, spotlights and lino flooring.
Laid to lawn garden and block paved driveway leading to the garage.
5.31 x 3.02(17'5ft x 9'11ft)
UPVC double glazed frosted window, electric up and over door, power and light.
Laid to lawn garden with paving and planted beds, garden shed and Greenhouse
Council Tax Band D.
75 Bank St, Rawtenstall, Rossendale, BB4 7QN.
