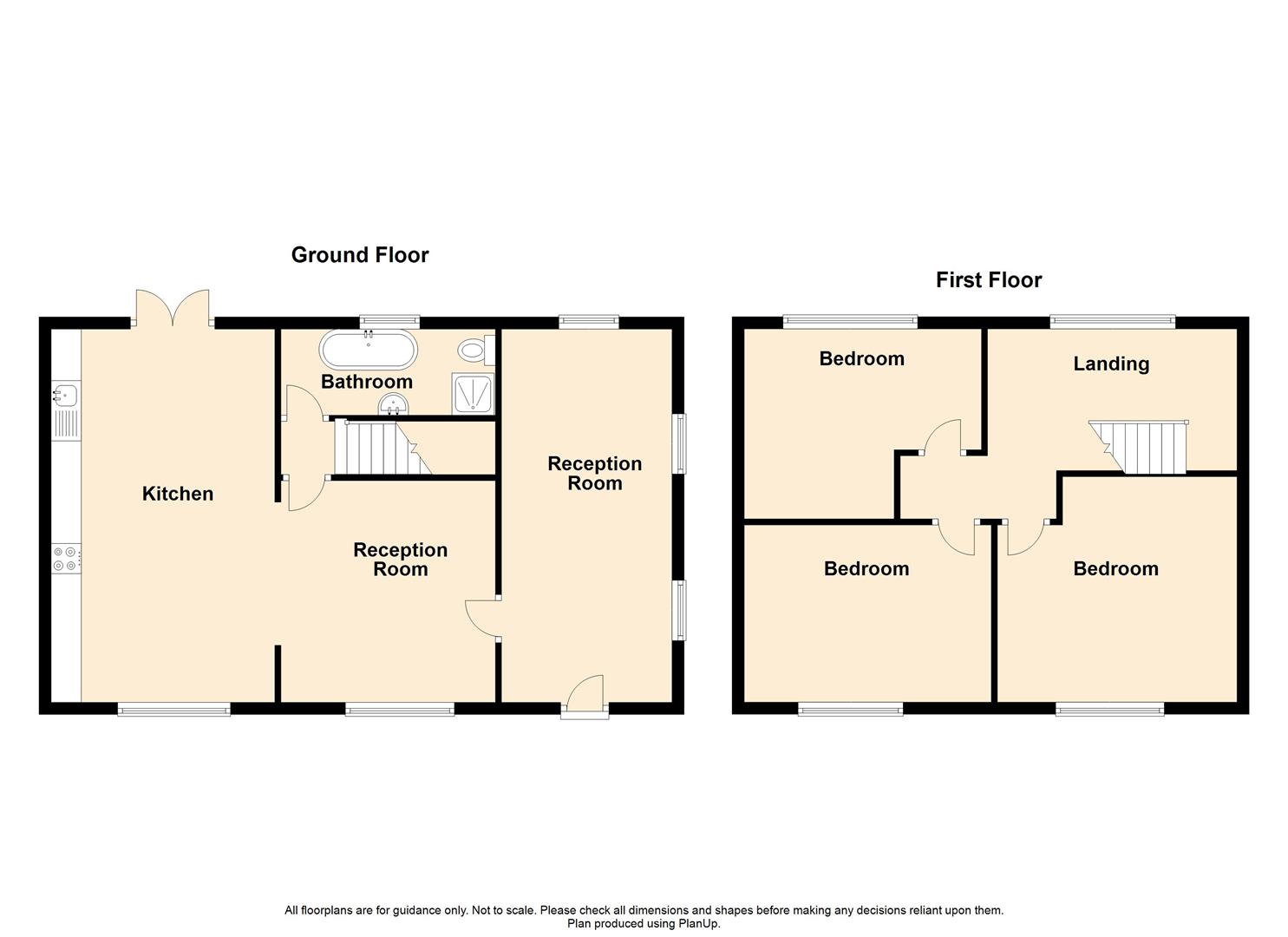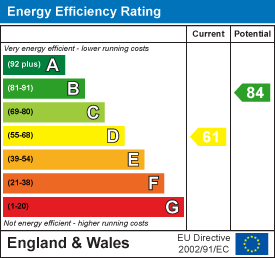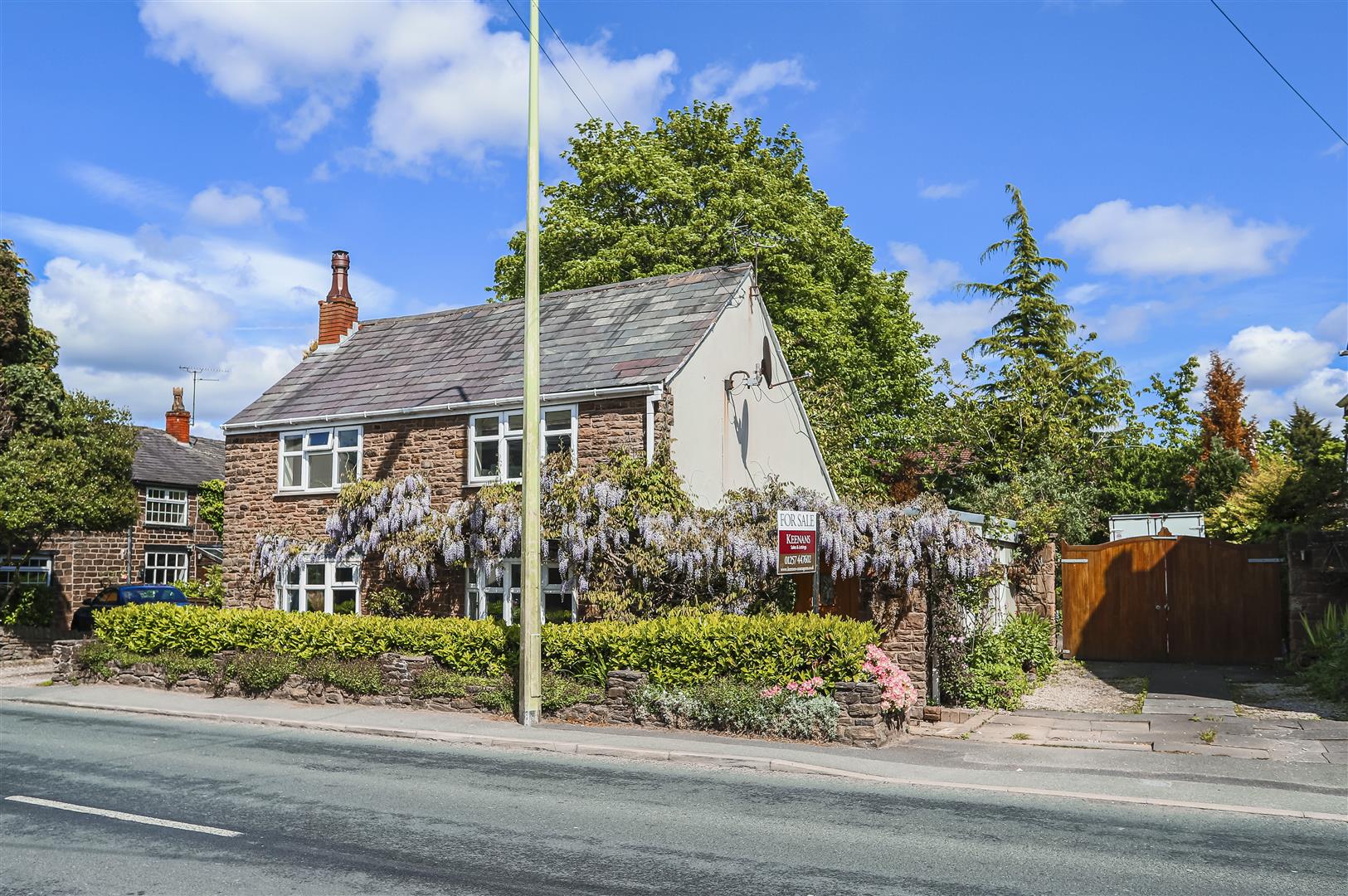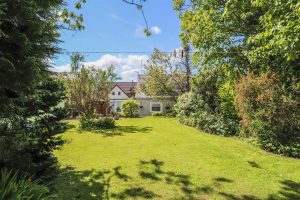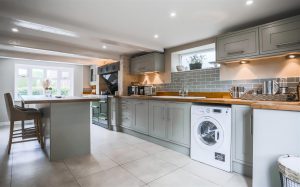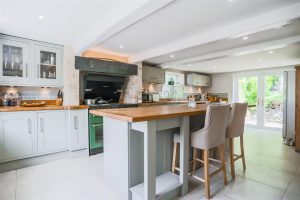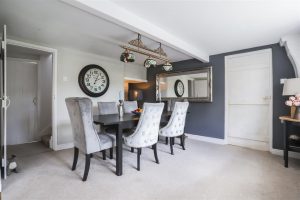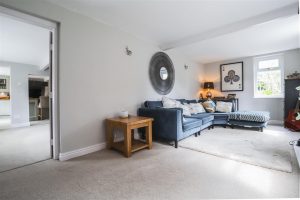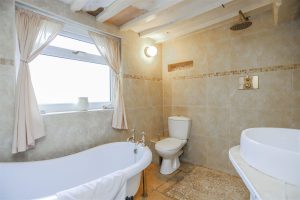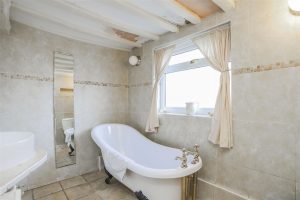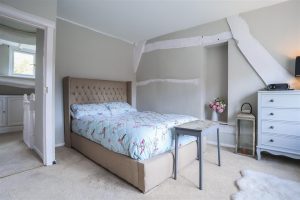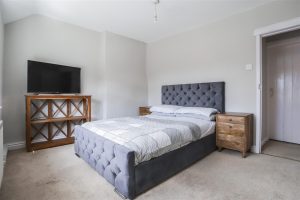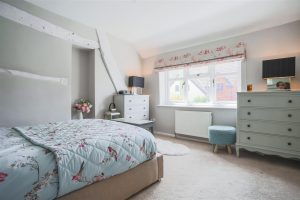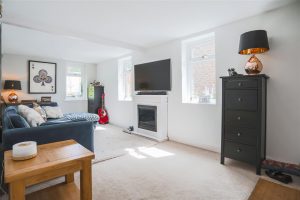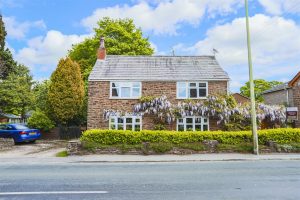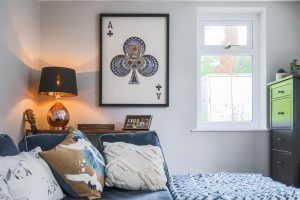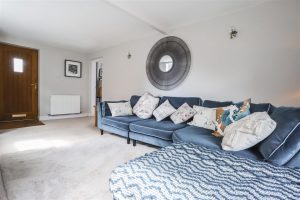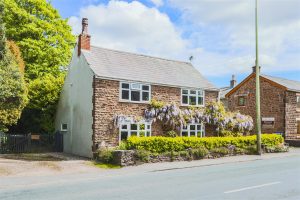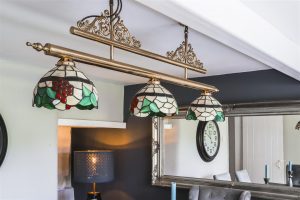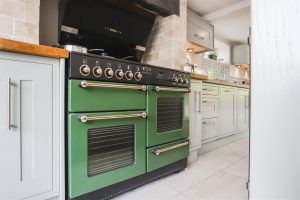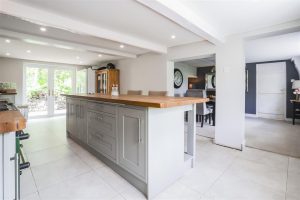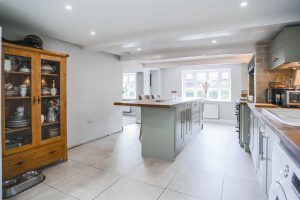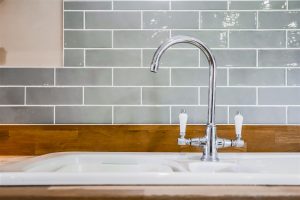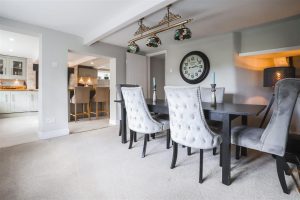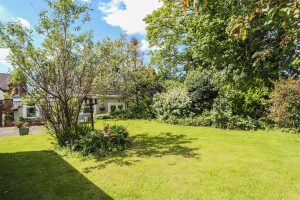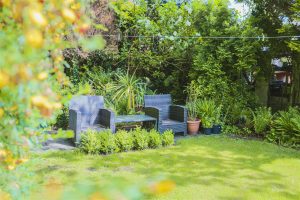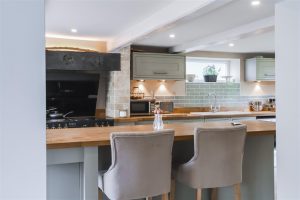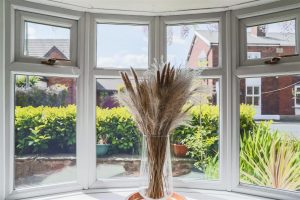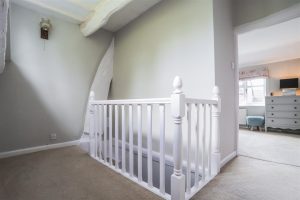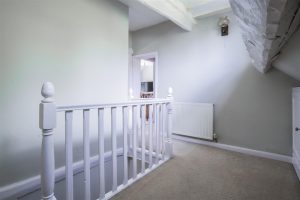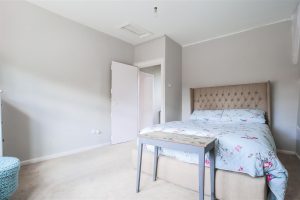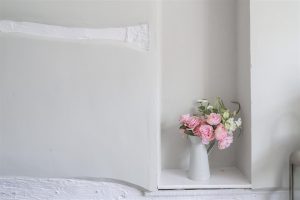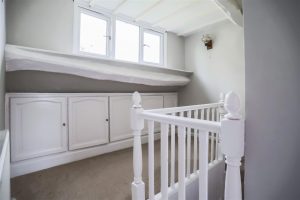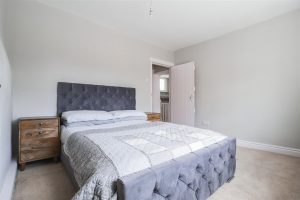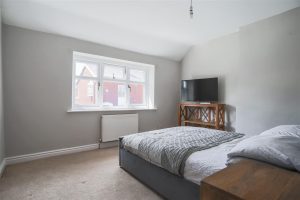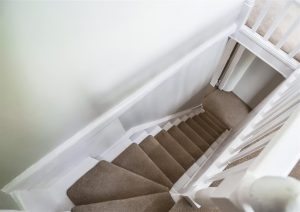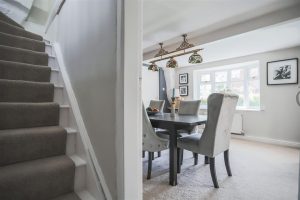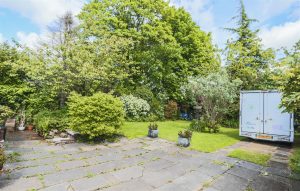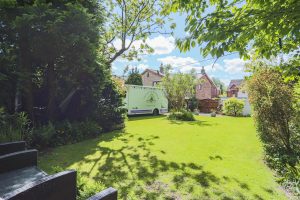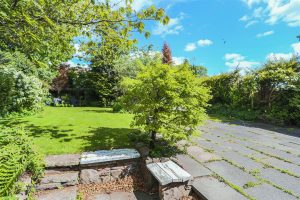AN EXCEPTIONALLY PRESENTED, THREE BEDROOMED DETACHED HOME IN A CONVENIENT AREA OF EUXTON!
We are delighted to introduce to the market, this beautifully maintained, spacious and homely three…
AN EXCEPTIONALLY PRESENTED, THREE BEDROOMED DETACHED HOME IN A CONVENIENT AREA OF EUXTON!
We are delighted to introduce to the market, this beautifully maintained, spacious and homely three bedroomed detached home. Situated within close proximity of schools, amenities and transport links to Chorley, Preston and Manchester, the property would ideally suit a family or couple looking to up size. With enviably sized gardens, gated parking and a spectacular open plan kitchen diner, the property comprises briefly;
An entrance door leads you into a generously sized reception room. The reception room guides you into a dining room which has a door leading to an inner hallway and open archways leading to the kitchen diner. The inner hallway houses a staircase to the first floor and a door into a bathroom featuring a wet room shower. The kitchen diner is fitted with a range of painted wood panelled units and enjoys a solid oak counter top along with a range of integrated appliances. To the first floor, you will find a generous landing with doors leading to three good sized bedrooms.
Externally, the property boasts a fully enclosed, mature garden with lawn, planted mature shrubbery, a summer house and ample secure parking for several cars. The front allows further parking leading to a double gate and a paved front garden. Viewings can be arranged by calling our Chorley team today.
Heavy wood double glazed entrance door leading to reception room one
6.10m x 2.74m(20'42 x 9'55)
Three UPVC double glazed windows, central heating radiator, television point, two wall lights, door leading into reception room two.
3.66m x 3.71m(12'80 x 12'02)
UPVC double glazed bay window, central heating radiator, open into the kitchen/diner, door to the inner hall.
6.71m x 3.66m(22'15 x 12'46)
UPVC double glazed bay window, UPVC double glazed French doors leading out to the rear of the property, tiled flooring, spotlights, range of painted wood panelled wall and base units with solid oak worktops, tiled splashbacks, leisure range cooker, extractor fan, integrated dishwasher, plumbing for washing machine, ceramic sink and drain with chrome mixer tap.
Stairs leading up to the first floor, door to the bathroom.
2.74m x 1.83m(9'41 x 6'91)
UPVC double glazed frosted window, roll top bath with ball and claw feet, vanity top wash basin, wet room shower with direct feed rainfall head tiled flooring and tiled elevations, heated towel rail.
3.10m x 2.44m(10'02 x 8'96)
Central heating radiator, UPVC double glazed window, doors leading to three bedrooms.
3.66m x 3.05m(12'50 x 10'59)
UPVC double glazed window, access to the loft, central heating radiator.
3.81m x 2.74m(12'06 x 9'86)
UPVC double glazed window, central heating radiator.
3.35m x 3.35m(11'95 x 11'93)
UPVC double glazed window, Remeha combination boiler, central heating radiator.
Laid to lawn garden, mature trees, summer house, seating area and paved patio area, driveway for up to four cars leading from the front with gated access.
Paved front garden area with hedge row and stone wall border, driveway.
1 Fazakerley Street, Chorley, PR7 1BG.
