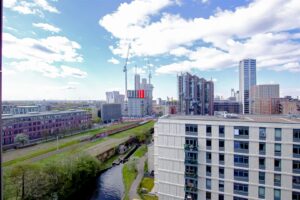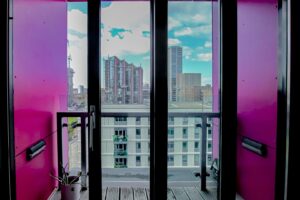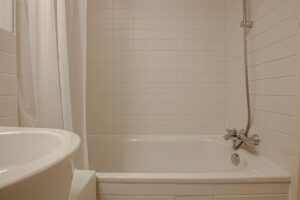AN OUTSTANDING APARTMENT WITH BREATHTAKING CITY CENTRE VIEWS
Situated within the most desirable location of Manchester within close proximity to all the city centre amenities, this outstanding, immaculately…
AN OUTSTANDING APARTMENT WITH BREATHTAKING CITY CENTRE VIEWS
Situated within the most desirable location of Manchester within close proximity to all the city centre amenities, this outstanding, immaculately presented double bedroom apartment is being proudly welcomed to the market in the heart of Manchester. With a stunning open plan kitchen/living room space, double bedroom and modern fixtures and fittings, this enviable property is the perfect home for any single occupant or professional couple! The property has been updated and presented to the highest standard throughout with spacious rooms, fitted wardrobes and neutral decoration. Within walking distance to tramlines which are only one stop away from Piccadilly and Etihad stadium and offering beautiful city views, this property is not to be missed!
The property comprises briefly; a welcoming entrance hallway leads through to a spacious and contemporary fitted kitchen/reception room, double bedroom and a modern fitted bathroom. The kitchen boasts contemporary wall and base units and high quality integrated appliances. Underground car park with one allocated parking space included.
For further information or to arrange a viewing please contact our Manchester Lettings team at your earliest convenience. For the latest upcoming properties make sure you follow our socials on Instagram @keenans.ea and Facebook @keenansestateagents
Via a welcoming entrance hallway.
6.15m x 4.29m(20'2 x 14'1)
Three hard wood double glazed windows, central heating radiator, television point, range of white wall and base units, laminate surface, glass splash back, stainless steel sink and drainer with high spout mixer tap, integrated electric oven with four ring Smeg electric hob, extractor hood, integrated fridge and freezer, plumbed for washing machine, integrated pantry cupboard, under unit lighting, smoke alarm, extractor fan, wood effect floor, part tiled floor and hard wood double glazed sliding door to balcony.
5.84m x 2.77m(19'2 x 9'1)
Hard wood double glazed window, central heating radiator, television point and circulation vent.
2.08m x 1.68m(6'10 x 5'6)
Heated towel rail, three piece suite, dual flush WC, wall mounted wash basin with mixer tap, tiled panel bath with direct feed shower, extractor fan, tiled elevation and tiled floor.




























