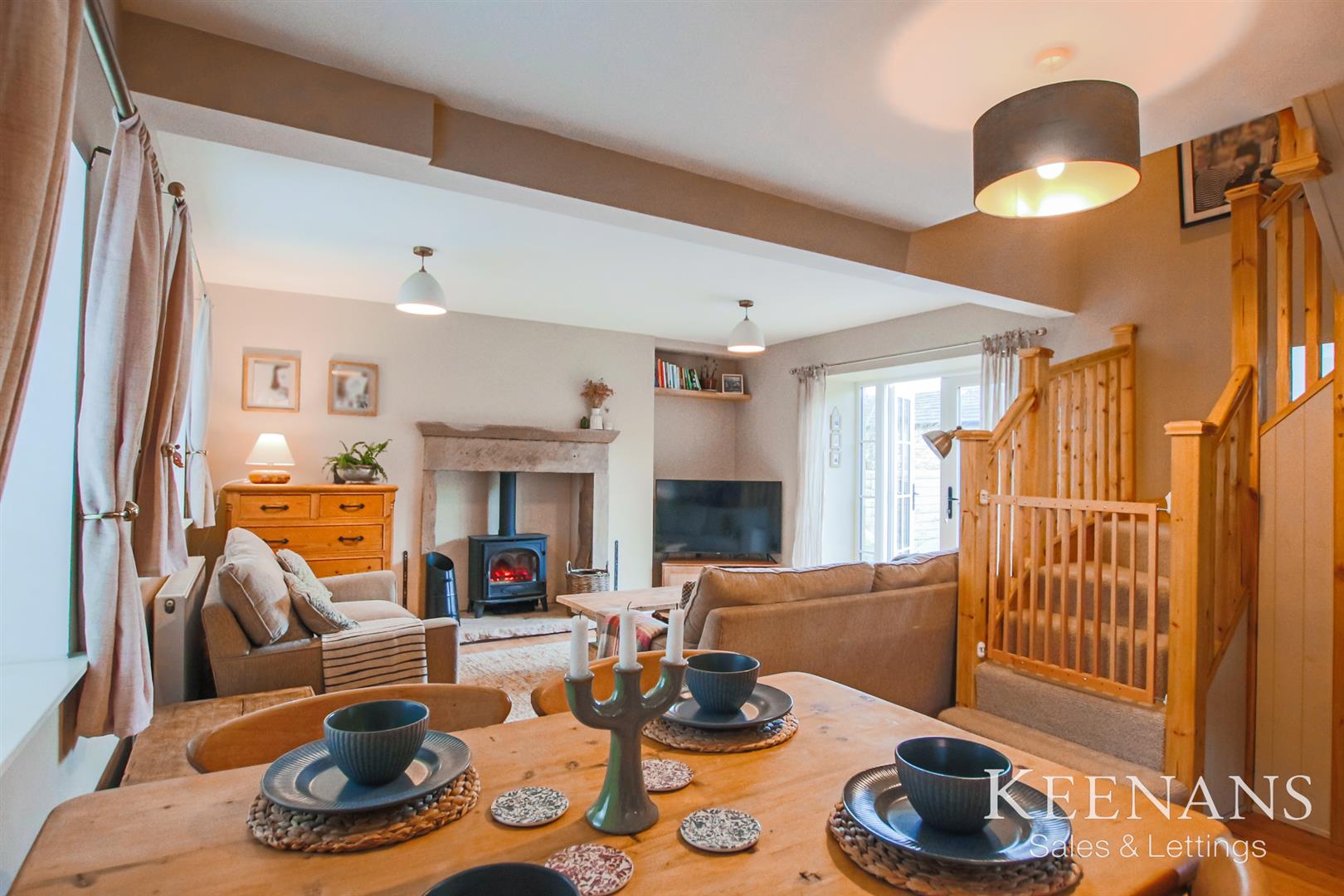A GORGEOUS DOUBLE COTTAGE, FORMERLY A WORKSHOP, OOZING WITH CHARACTER AND CHARM
Nestled in the heart of a popular area of Foulridge, this impressive, newly renovated, three-bedroom cottage…
A GORGEOUS DOUBLE COTTAGE, FORMERLY A WORKSHOP, OOZING WITH CHARACTER AND CHARM
Nestled in the heart of a popular area of Foulridge, this impressive, newly renovated, three-bedroom cottage is being welcomed to the property market. Formerly a workshop, the property has been lovingly converted to maximise on space whilst retaining lots of character features from its former industrial use. The property is well located for accessing nearby amenities and countryside walks, as well as local schooling, making it perfect for a small family or first-time buyer looking for their dream home.
The property comprises briefly, to the ground floor: entrance into a welcoming hallway with doors leading to a WC and an impressive open plan living/kitchen/diner. The living area has French doors to the rear garden and stairs leading to the first floor. To the first floor is a landing with doors leading to three bedrooms and a four-piece family bathroom suite. Externally the property boasts an enclosed rear laid to lawn garden with bedding areas and a patio with a large workshop/shed and off-road parking.
For further information, or to arrange a viewing, please contact our Pendle team at your earliest convenience. For the latest upcoming properties, make sure you are following our Instagram @keenans.ea and Facebook @keenansestateagents
Via a composite double glazed frosted door to hallway.
2.59m x 0.99m(8'6 x 3'3)
Central heating radiator, picture rail, tiled flooring, door to WC and open plan living kitchen diner.
1.30m x 1.07m(4'3 x 3'6)
Dual flush WC, wall mounted wash basin with mixer tap, extractor fan, spotlights and tiled flooring.
8.36m x 4.47m(27'5 x 14'8)
Five UPVC double glazed windows, two central heating radiators, kitchen has a range of panelled wall and base units with wooden work tops, Rangemaster oven with five ring gas hob, extractor hood, tiled splash back, ceramic Belfast sink with mixer tap, integrated dish washer, breakfast bar, space for fridge freezer, oak flooring, cast iron multifuel burner with stone fireplace surround, television point, UPVC double glazed French doors to the rear, stairs to the first floor with under stairs storage which has plumbing for a washing machine.
Exposed beams, doors to three bedrooms and bathroom.
9.14m x 9.14m(30 x 30)
Enclosed yard.
4.37m x 2.87m(14'4 x 9'5)
Two UPVC double glazed windows, two central heating radiators, exposed beams and partial wood panel elevations.
3.99m x 2.26m(13'1 x 7'5)
UPVC double glazed window, central heating radiator, exposed beams and partial wood panelled elevation.
3.00m x 2.01m(9'10 x 6'7)
UPVC double glazed window, central heating radiator and exposed beams.
3.30m x 1.85m(10'10 x 6'1)
Two UPVC double glazed frosted windows, central heating radiator, low bowl WC, wall mounted wash basin with mixer tap, free standing double bath with mixer tap and rinse head, enclosed direct feed rainfall shower, part tiled elevation, partial wood panel elevation, exposed beams, spotlights, extractor fan and tiled flooring.
Paved patio with laid to lawn garden and bedding areas, large workshop/shed and off road parking to rear.
Power, lighting with work benches and racking.
Gravelled area with parking for two cars to the front
21 Manchester Road, Burnley, BB11 1HG



























