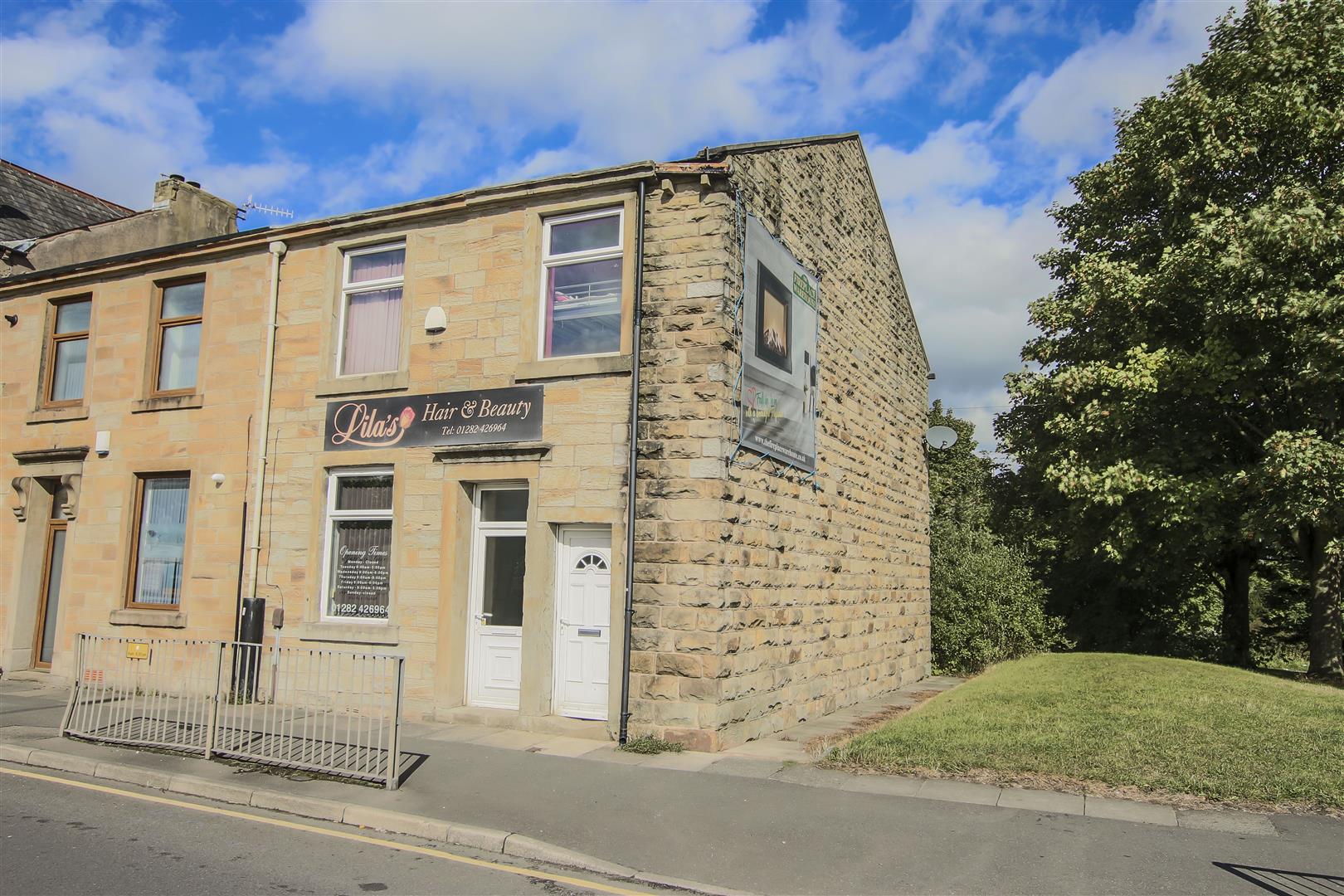SHOP WITH TENANT IN SITU AND TWO-BEDROOM FIRST FLOOR FLAT - BUSINESS NOT AFFECTED
Conveniently situated in a popular area of Burnley, this shop and first floor two-bedroom…
SHOP WITH TENANT IN SITU AND TWO-BEDROOM FIRST FLOOR FLAT – BUSINESS NOT AFFECTED
Conveniently situated in a popular area of Burnley, this shop and first floor two-bedroom flat is being welcomed to the property market with tenant in situ and business unaffected. The property is well located for access to major commuter routes along the M65 towards Hynburn, Blackburn and Colne as well as being a short drive/walk to Burnley Town Centre.
The property comprises briefly, to the ground floor: door providing entrance to the shop and door leading to stairs to the first floor flat. The shop is currently a hair dressers/beauty salon and has a door leading to side hall with door to a WC, door to the rear and stairs to the lower ground floor. To the lower ground floor is a treatment room with doors leading to a second treatment room and cellar providing storage. To flat entrance has stairs leading to a landing with doors leading to two bedrooms, a three-piece bathroom and open plan living/dining/kitchen. Externally there is an area of grass adjacent to the property, half of which is owned by the property. rental income-shop £585 pcm flat-£585 pcm.
For further information, or to arrange a viewing, please contact our Burnley team at your earliest convenience. For the latest upcoming properties make sure you follow our socials on instagram @keenans.ea and facebook @keenansestateagents
9.27m x 3.78m(30'5 x 12'5)
UPVC double glazed entrance door, two UPVC double glazed windows, two central heating radiators, wood effect flooring, stairs to the lower ground floor and door to the back hall.
1.80m x 0.81m(5'11 x 2'8)
Door to the WC.
1.83m x 0.81m(6' x 2'8)
Dual flush WC, wall mounted wash basin, boiler and tile effect flooring.
3.48m x 1.65m(11'5 x 5'5)
Central heating radiator and doors to treatment room two and to the rear.
2.36m x 1.30m(7'9 x 4'3)
3.66m x 3.45m(12' x 11'4)
UPVC double glazed entrance door and stairs to the first floor landing.
Doors to two bedrooms, bathroom and open plan living kitchen.
4.80m x 3.91m(15'9 x 12'10)
Two UPVC double glazed windows, two central heating radiators, range of wall and base units with laminate surfaces, oven with four ring gas hob, extractor hood, stainless steel sink with drainer and mixer tap, combination boiler, space for fridge freezer, plumbing for washing machine and part wood effect flooring.
2.92m x 1.37m(9'7 x 4'6)
Central heating radiator, dual flush WC, pedestal wash basin, panelled bath with direct feed shower overhead, part tiled elevations, extractor fan and tile effect flooring.
3.71m x 2.54m(12'2 x 8'4)
UPVC double glazed window and central heating radiator.
2.79m x 2.08m(9'2 x 6'10)
UPVC double glazed window, central heating radiator and over stairs storage.
21 Manchester Road, Burnley, BB11 1HG














