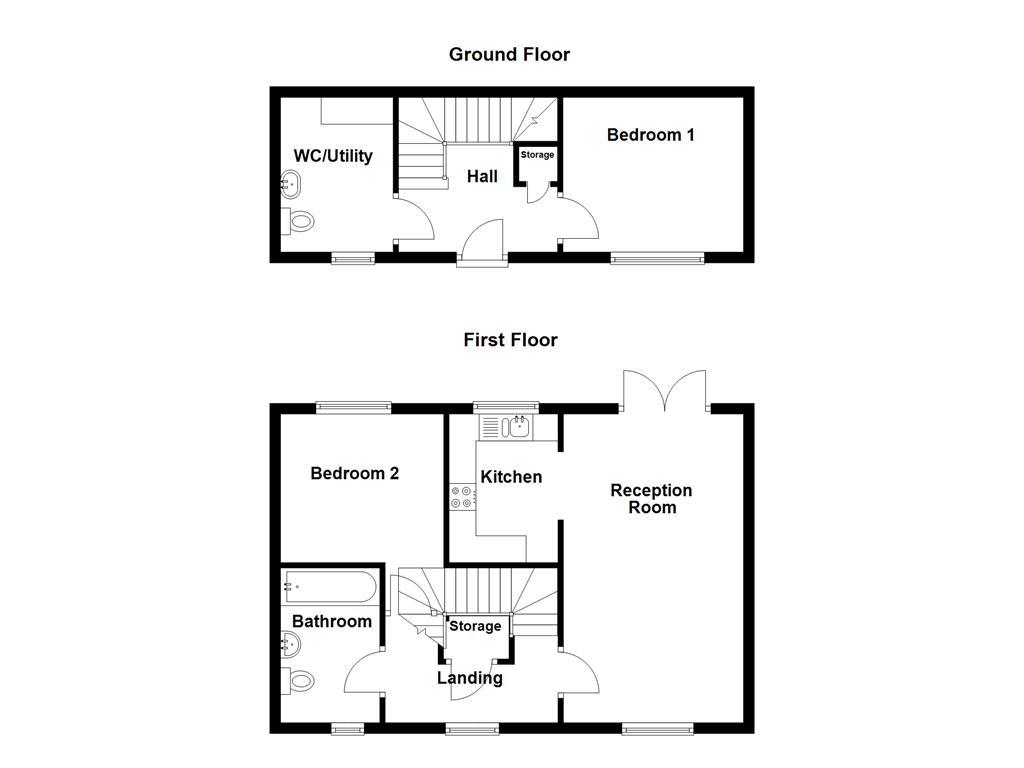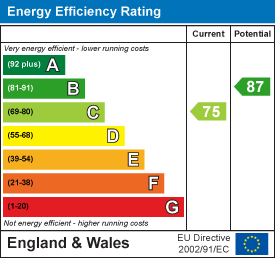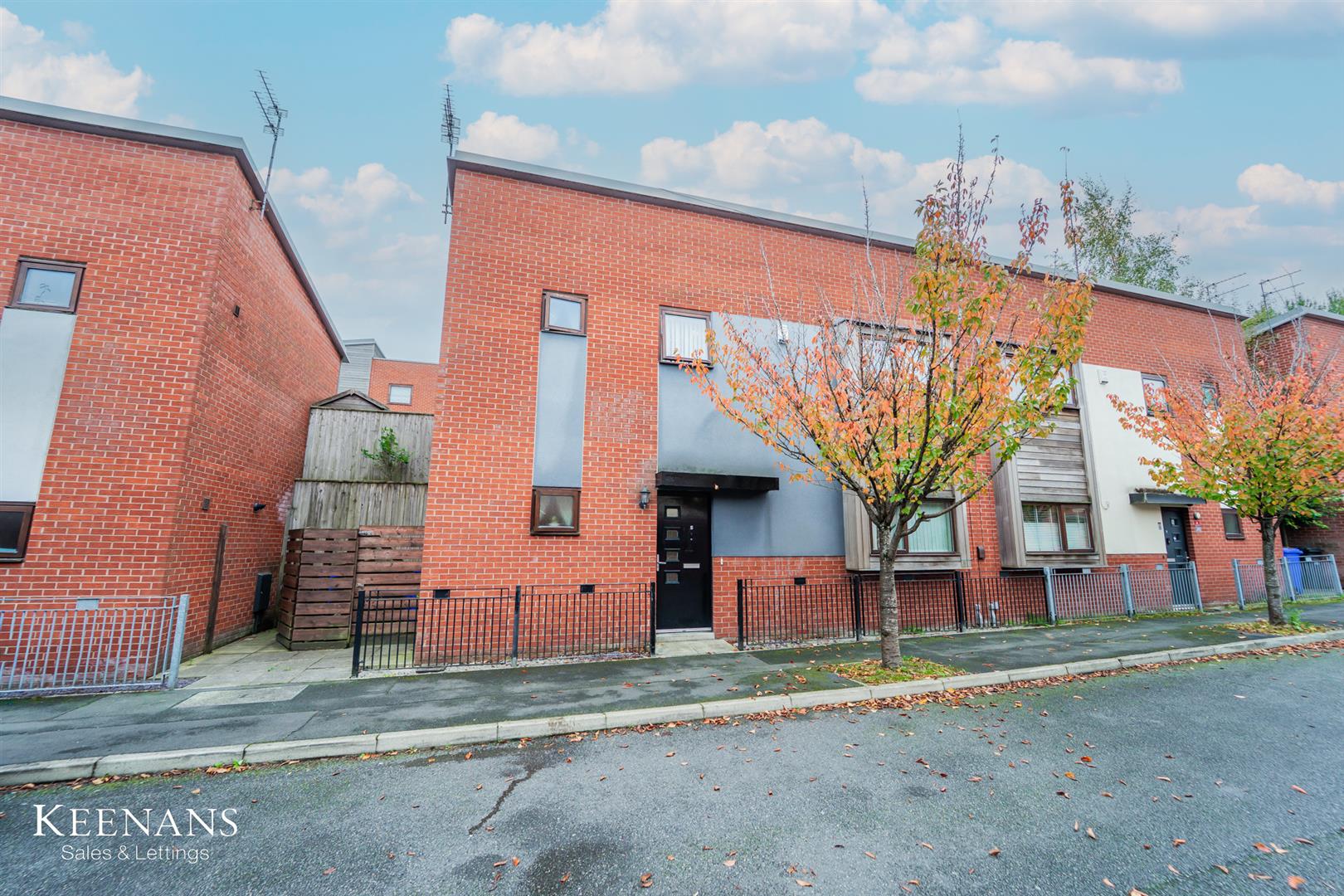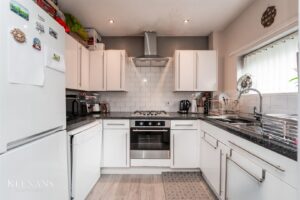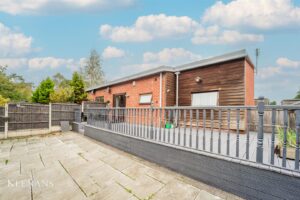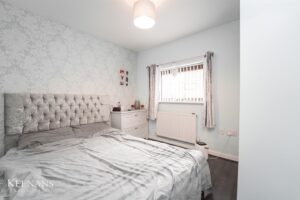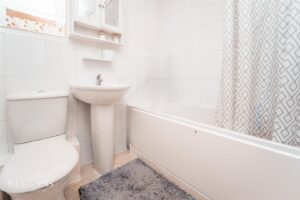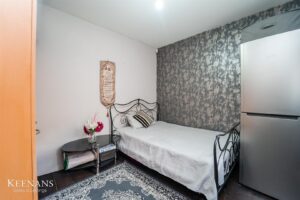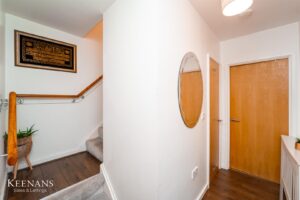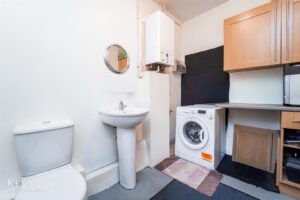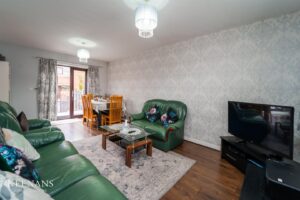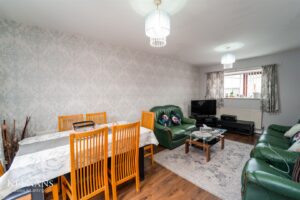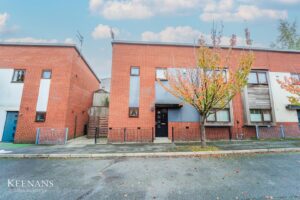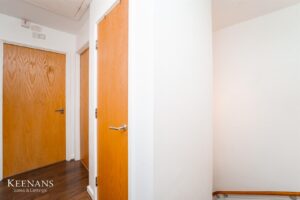TWO BEDROOM HOME IDEAL FOR A PROFESSIONAL COUPLE
Situated in the charming area of Asten Fold, Salford, this delightful house presents an excellent opportunity for a professional couple…
TWO BEDROOM HOME IDEAL FOR A PROFESSIONAL COUPLE
Situated in the charming area of Asten Fold, Salford, this delightful house presents an excellent opportunity for a professional couple seeking a comfortable and convenient home. The property boasts low maintenance exteriors, allowing you to spend more time enjoying your surroundings rather than worrying about upkeep.
You will find a spacious reception room that serves as the perfect space for relaxation and entertaining guests. The room is filled with natural light, creating a warm and inviting atmosphere. The house features two well-proportioned bedrooms, providing ample space for rest and privacy. Each bedroom is designed to accommodate your needs, whether it be for a peaceful night’s sleep or a productive home office.
With two bathrooms, this property ensures that morning routines are seamless and convenient, catering to the demands of modern living. The back garden offers a unique feature, as it can also be utilised as a drive, providing off-road parking and easy access.
Situated in a convenient location in Salford, this home is well-connected to local amenities, transport links, and green spaces, making it an ideal choice for those who appreciate both comfort and accessibility. This property is not just a house; it is a place where you can create lasting memories. Do not miss the chance to make this lovely home your own.
For the latest upcoming properties, make sure you are following our Instagram @keenans.ea and Facebook @keenansestateagents
Hardwood double glazed frosted entrance door to hall.
3.20m x 2.92m(10'6 x 9'7)
Central heating radiator, door to WC/utility, stairs to first floor, doors to storage and bedroom one.
2.92m x 2.08m(9'7 x 6'10)
UPVC double glazed frosted window, central heating radiator, dual flush WC, pedestal wash basin with mixer tap, laminate wall and base units with laminate work top, space for dryer, plumbing for washing machine and access to combi boiler.
3.35m x 2.92m(11' x 9'7)
UPVC double glazed window, central heating radiator and wood effect laminate flooring.
3.15m x 2.92m(10'4 x 9'7)
UPVC double glazed window, loft access, smoke alarm, doors to reception room, storage, bathroom and bedroom two.
3.07m x 3.66m(10'1 x 12')
UPVC double glazed window, central heating radiator and wood effect laminate flooring.
2.08m x 1.85m(6'10 x 6'1)
UPVC double glazed frosted window, central heating radiator, dual flush WC, pedestal wash basin with mixer tap, panel bath with mixer tap, overhead electric feed shower, spotlights, extractor fan, tiled elevation and wood effect flooring.
5.77m x 3.35m(18'11 x 11')
UPVC double glazed window, two central heating radiators, UPVC double glazed patio doors to rear, open access to kitchen and wood effect laminate flooring.
2.72m x 2.01m(8'11 x 6'7)
UPVC double glazed window, gloss wall and base units, laminate work top, stainless steel one and a half sink and drainer with mixer tap, integrated oven, four ring gas hob, tiled splash back, extractor hood, space for dishwasher, space for fridge, spotlights and wood effect lino flooring.
Partial decking and paving with gates for off road parking.
113 Chorley Road, Swinton, Manchester, M27 4AA.
