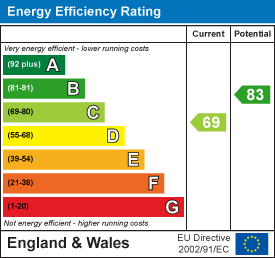AN ATTRACTIVE APARTMENT IN A CONVERTED MILL
This spacious one bedroom first floor apartment with mezzanine is being proudly welcomed to the lettings market in Rossendale. This elegant…
AN ATTRACTIVE APARTMENT IN A CONVERTED MILL
This spacious one bedroom first floor apartment with mezzanine is being proudly welcomed to the lettings market in Rossendale. This elegant property is perfect for a professional couple or single occupant wanting guest space and the convienience of being very close to the town centre of Rawtenstall. This apartment complex has stairs and lift access to the living accomodation which has the benefit of a generous main bedroom and a feature mezzinine space, ideal as an office or study. The living area is open and is naturally light throughout, there is also space to dine which opens to the stylish kitchen and a modern three piece bathroom. Externally there is private, under cover parking.
Situated in the centre of Rawtenstall with swift access to travel-bus routes, easy for motorway entry. This appealing property is within walking distance to the intriging town centre of Rawtenstall with interesting shop premises and many decent restaurants and bustling public houses. There are also supermarkets within very close proximity.
The property comprises briefly; to the first floor, a welcoming entrance hallway which has stairs to a mezzanine used as a bedroom/office, doors to the main bedroom, three piece bathroom, a storage facility and gives open access to the living room with room to dine. The living- dining room opens to the kitchen and has a door to the balcony. The balcony can also be entered via the main bedroom.
Externally; there is access to a communal roof garden, undercover parking for one vehicle and a visitor parking space.
Viewings can be arranged by calling our Rawtenstall team, at your earliest convenience
7.98m x 2.16m(26'2 x 7'1)
Electric storage heater, smoke alarm, intercom, boiler, fuse box, wood flooring, stairs to the mezzanine and doors to the bedroom, reception room, bathroom and storage facility.
7.65m x 4.11m(25'1 x 13'6)
Two hardwood double glazed windows, three electric storage heaters, feature brick ceiling, television point, wood flooring, open to the kitchen and door to the balcony.
2.97m x 2.16m(9'9 x 7'1)
Range of wall and base units with laminate surfaces and tiled splashbacks, stainless steel sink with drainer and mixer tap, oven with four ring electric hob, extractor hood, integrated dishwasher, washer/dryer and fridge freezer, smoke alarm and laminate flooring.
6.45m x 2.67m(21'2 x 8'9)
Hardwood double glazed window, electric storage heater, wood flooring and door to the balcony.
2.13m x 1.73m(7' x 5'8)
Electric towel rail, electric storage heater, dual flush WC, pedestal wash basin, panel bath with shower overhead, part tiled elevations, extractor fan and laminate flooring.
3.76m x 2.67m(12'4 x 8'9)
Electric storage heater, television point and wood flooring.
21 Manchester Road, Burnley, BB11 1HG


































