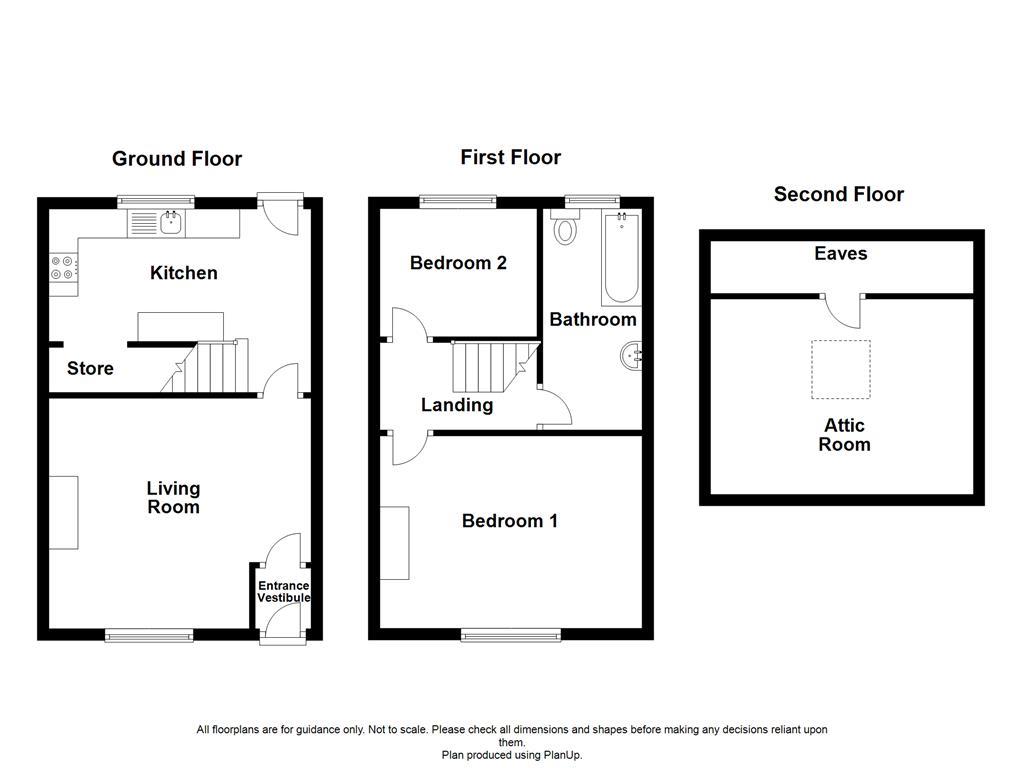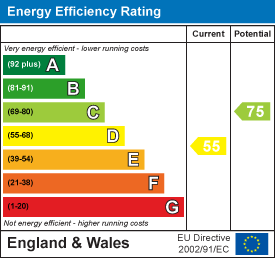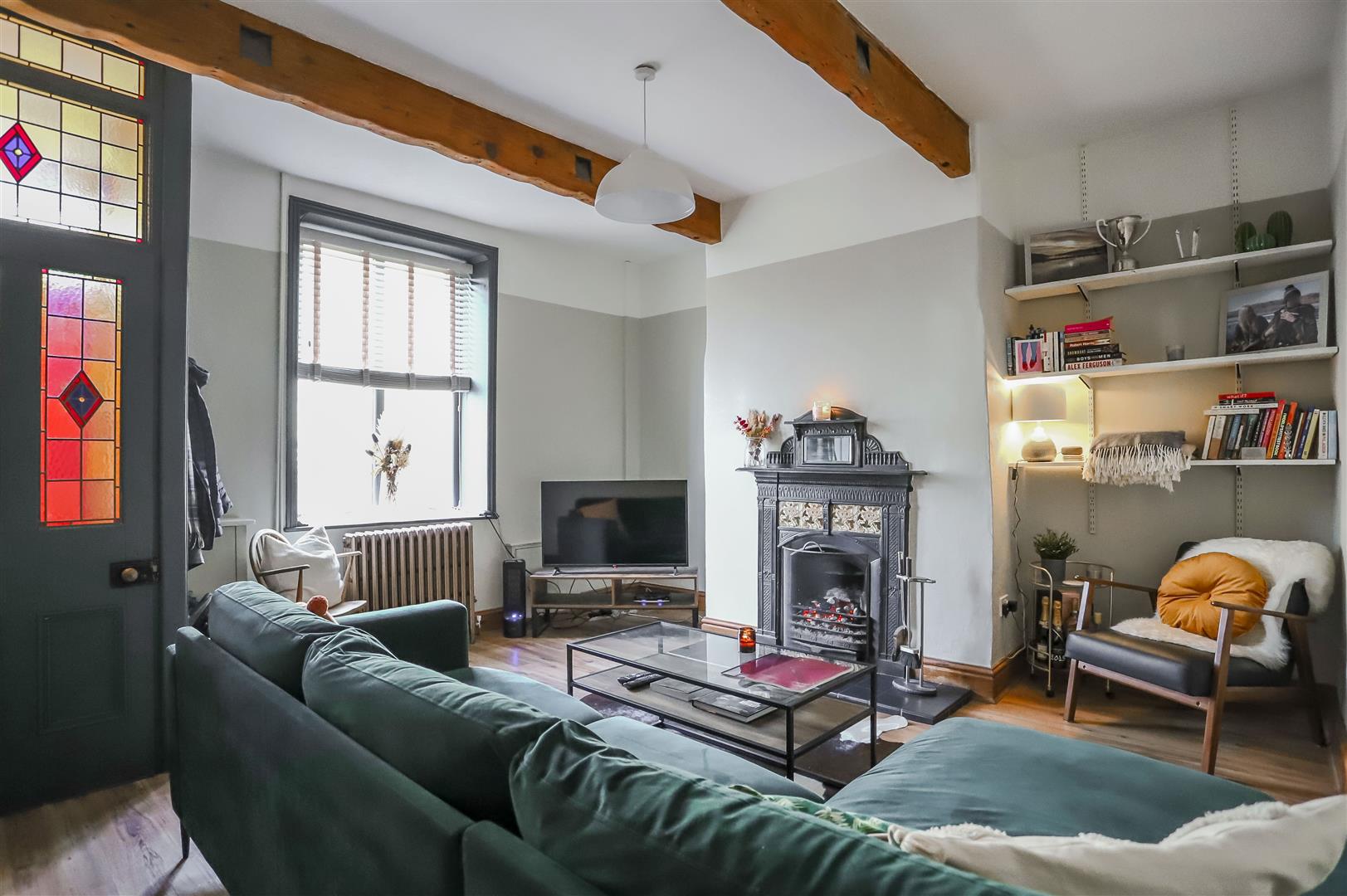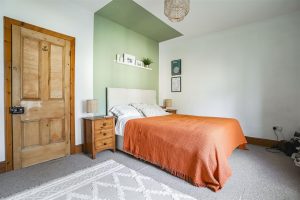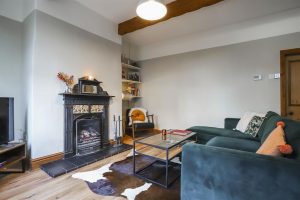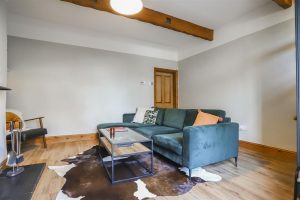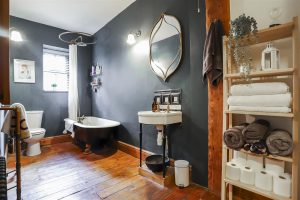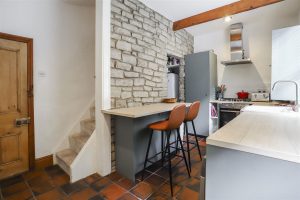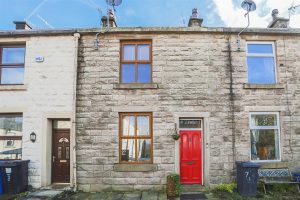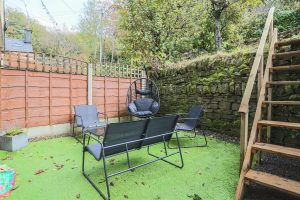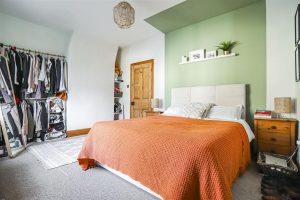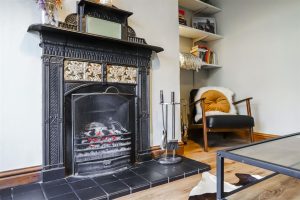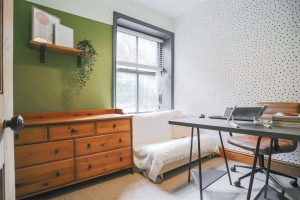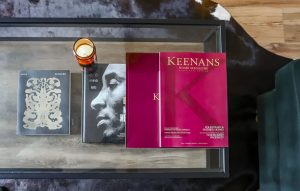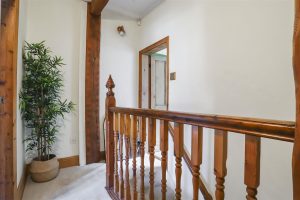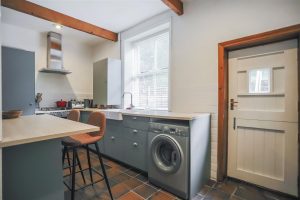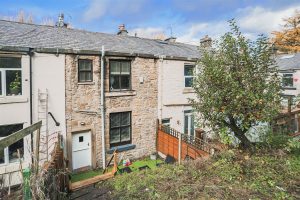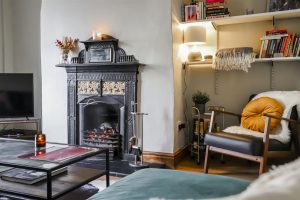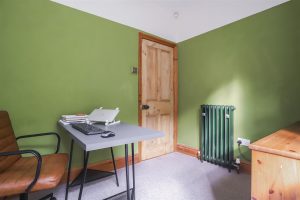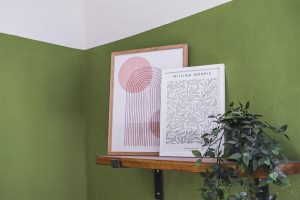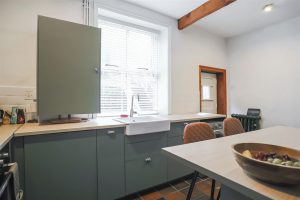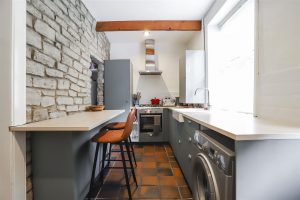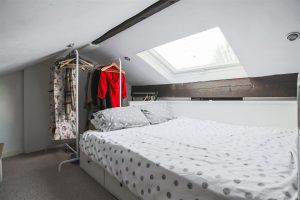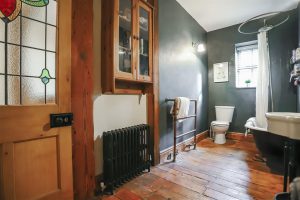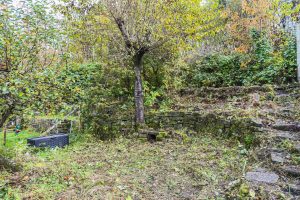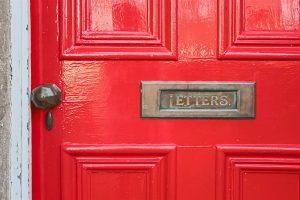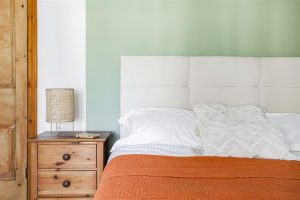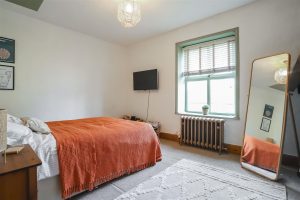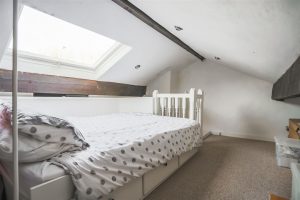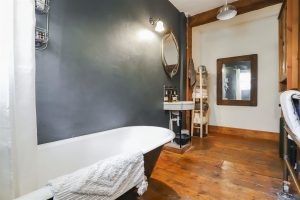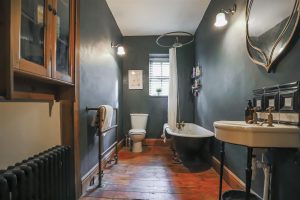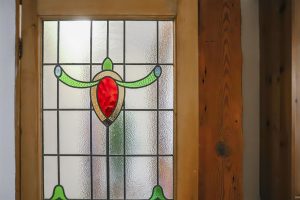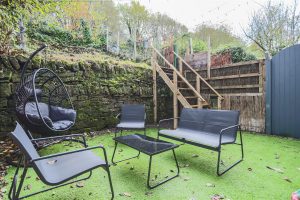A SUPERB TWO BEDROOM PROPERTY IN A SOUGHT AFTER AREA OF RAMSBOTTOM - CHAIN FREE
We are delighted to introduce to the market this beautiful two bedroomed home.…
A SUPERB TWO BEDROOM PROPERTY IN A SOUGHT AFTER AREA OF RAMSBOTTOM – CHAIN FREE
We are delighted to introduce to the market this beautiful two bedroomed home. This property is immaculately presented, has two good sized bedrooms, a newly fitted kitchen, and an enclosed rear garden with off road parking to the front of the property. Situated in a sought after location in Ramsbottom which is surrounded by countryside walks, is close to a community run park, near regarded schools and local amenities and is close to accessing major commuter links to Manchester, Bury and Rawtenstall.
The property comprises briefly; A welcoming entrance to the vestibule which has a door providing access to the spacious living room. The living room has a door providing access to the kitchen. The kitchen is newly fitted with a range of wall and base units, stairs leading to the first floor and a door providing access to the rear garden. To the first floor, there is a landing with doors leading to two spacious bedrooms and a three piece bathroom suite. There is a pull down ladder to a bright attic room.
Externally, to the front of the property there is off road parking. To the rear of the property there is an enclosed garden with an artificial lawn and steps leading to a further garden.
Viewings can be arranged by calling our Bury team, at your earliest convenience
Enter via a wood front door leading into the vestibule.
1.04m x 0.97m(3'05 x 3'02)
Alarm system, tiled flooring, door leading into the living room.
4.52m x 3.96m(14'10 x 13)
UPVC double glazed window with fitted blinds, cast iron central heating radiator, open fire with tiled hearth and iron surround, television point, integrated alcove shelving, exposed wooden beams, wood effect flooring, door leading into the kitchen.
4.55m 3.15m(14'11 10'04)
Wood double glazed window with fitted blinds, cast iron central heating radiator, mix of wall and base units with wood effect worktops, farmhouse sink with mixer tap, oven, four ring gas hob and extractor hood, space for fridge freezer, plumbing for washing machine, breakfast bar, combination boiler, exposed wooden beams, part tiled elevations, tiled flooring, door to understairs storage, stairs leading up to the first floor and a wood stable door leading out to the rear of the property.
New boiler installed Sept 2023.
2.51m x 1.78m(8'03 x 5'10)
Exposed wooden beams, smoke alarm, access to the attic, doors leading to two bedrooms and a bathroom.
4.57m x 3.33m(15 x 10'11)
UPVC double glazed window with fitted blinds, cast iron central heating radiator.
2.72m x 2.21m(8'11 x 7'03)
Wood double glazed window with fitted blinds, cast iron central heating radiator.
4.24m x 1.70m(13'11 x 5'07)
Wood double glazed window with fitted blinds, cast iron central heating radiator, central heated towel rail, dual flush WC, wall mounted wash basin with traditional taps, roll top bath with mixer tap and main feed shower, exposed wooden beams, wood flooring.
4.45m x 3.18m(14'07 x 10'05)
Velux window, central heating radiator, spotlights, exposed wooden beams, access to eaves storage.
Off road parking.
Enclosed garden with artificial lawn and steps to a further garden.
No.2 The Rock, Bury, BL9 0NT.
