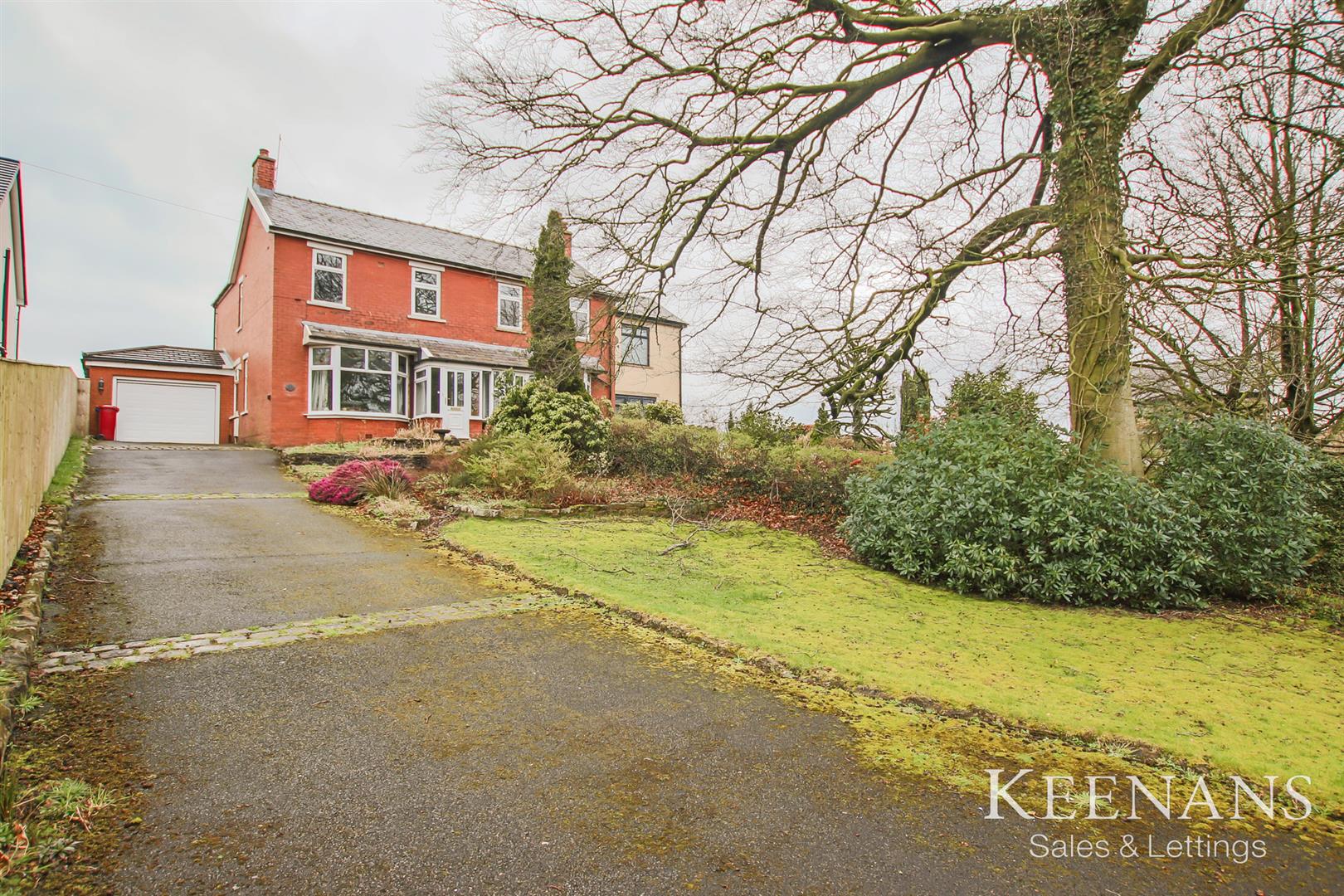A DECEPTIVELY SPACIOUS HOME WITH GREAT POTENTIAL
Offering spectacular views and superb potential this charming three bedroom, semi detached family home commands an enviable plot on the border…
A DECEPTIVELY SPACIOUS HOME WITH GREAT POTENTIAL
Offering spectacular views and superb potential this charming three bedroom, semi detached family home commands an enviable plot on the border of the Ribble Valley and the neighbouring town of Blackburn. Ideally suited for a growing family looking for a property they can put their personal stamp on to make their dream family home, the property flows with generously proportioned interiors, an abundance of natural light and great potential to extend further subject to relevant planning permissions. The property offers easy access to Blackburn for all amenities, as well as being well located close to well regarded schools and for accessing the A59 and M65 network links.
The property comprises briefly, to the ground floor: entrance through the porch to a spacious reception room featuring a large bay window and door leading to the hallway. The hallway has stairs leading to the first floor and open access to a generously sized kitchen which offers access to a second reception room and the rear hall. The rear hall provides internal access to the integral garage which has a door to a utility room. The utility room provides access to the rear garden and the inner hall which has doors to a well proportioned bedroom and adjoining shower room. To the first floor are two further bedrooms, each with en suite bathrooms. Externally, the property commands a generous plot with laid to lawn front and rear gardens. The rear also has space for a vegetable garden and added greenhouse, timber shed, and storage located under the bedroom extension. The front has a generous driveway providing off road parking for numerous vehicles leading to the garage.
For further information, or to arrange a viewing, please contact our Clitheroe team at your earliest convenience. For the latest upcoming properties, make sure you are following our Instagram @keenans.ea and Facebook @keenansestateagents
1.32m x 1.04m(4'4 x 3'5)
UPVC double glazed stained glass leaded front door, UPVC double glazed windows, terracotta tiled flooring and door to reception room one.
5.18m x 5.00m(17 x 16'5)
UPVC double glazed bay window, UPVC double glazed window, two central heating radiators, ceiling rose, coving to ceiling, log burning stove with brick feature surround and door to hall. `
2.97m x 1.73m(9'9 x 5'8)
Central heating radiator, coving to ceiling, stairs to first floor and open access to kitchen.
5.87m x 2.21m(19'3 x 7'3)
UPVC double glazed frosted stained glass leaded window, mix of panel wall and base units, laminate worktops, range cooker with five ring gas hob and warm plate, extractor hood, tiled splashbacks, stainless steel sink with mixer tap and double drainer, integrated dishwasher and fridge freezer, coving to ceiling, part tiled elevations, parquet effect vinyl flooring, sliding door to reception room two and sliding door to rear hall.
4.88m x 2.51m(16 x 8'3)
Central heating radiator, four feature wall lights, exposed beams and UPVC double glazed sliding door to rear.
2.51m x 1.30m(8'3 x 4'3)
UPVC double glazed window, central heating radiator, parquet effect vinyl flooring and door to garage.
5.97m x 3.38m(19'7 x 11'1)
Velux window, central heating radiator, door to utility and remote up and over garage door.
3.33m x 1.73m(10'11 x 5'8)
Velux window, central heating radiator, mix of panel wall and base units, laminate worktops, stainless steel sink and drainer with mixer tap, plumbing for washing machine, enclosed Ideal combi boiler, wood effect flooring, door to inner hall, door to rear garden and UPVC double glazed sliding door to side elevation.
1.50m x 0.84m(4'11 x 2'9)
Wood effect flooring, door to shower room and bedroom one.
4.42m x 3.35m(14'6 x 11)
Two UPVC double glazed windows, central heating radiator, vaulted ceiling and exposed beams.
2.34m x 1.50m(7'8 x 4'11)
UPVC double glazed frosted window, central heating towel rail, dual flush WC, vanity top wash basin with mixer tap, corner direct feed shower enclosed, fully tiled elevations, coving to ceiling, extractor fan and wood effect flooring.
UPVC double glazed window, coving to ceiling and doors to two bedrooms.
4.24m x 3.35m(13'11 x 11)
UPVC double glazed window, central heating radiator, coving to ceiling, fitted storage with loft access and door to en suite.
3.07m x 1.73m(10'1 x 5'8)
UPVC double glazed window, central heating radiator, low base WC, vanity top wash basin with mixer tap, wood panel bath with mixer tap, electric feed shower enclosed, coving to ceiling and extractor fan.
3.99m x 2.21m(13'1 x 7'3)
UPVC double glazed window, central heating radiator, coving to ceiling and door to en suite.
2.44m x 1.83m(8 x 6)
UPVC double glazed window, central heating radiator, low base WC, vanity top wash basin with mixer tap, wood panel bath with mixer tap, fully tiled elevations and coving to ceiling.
Enclosed laid to lawn garden with greenhouse and timber shed.
Laid to lawn garden, bedding areas, off road parking leading to integral garage.
4 Wellgate, Clitheroe, BB7 2DP.






























