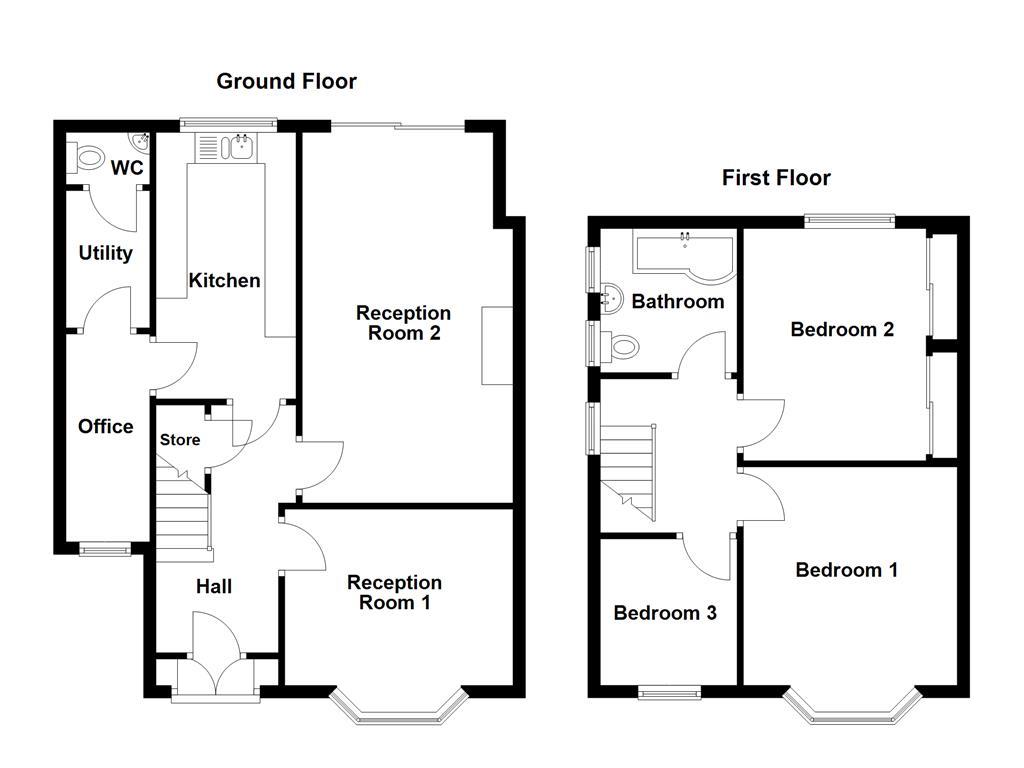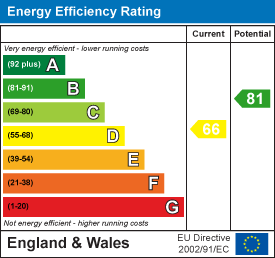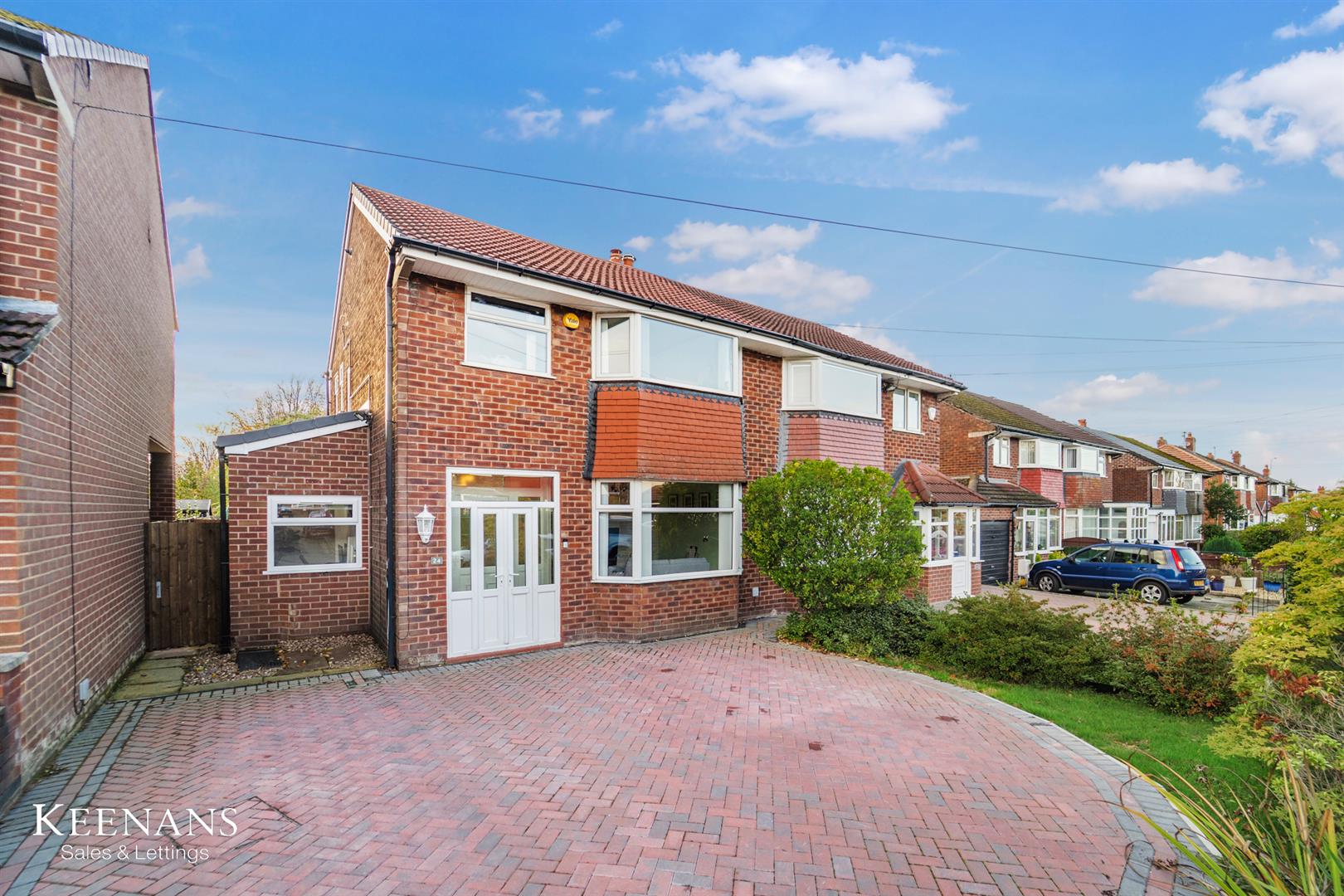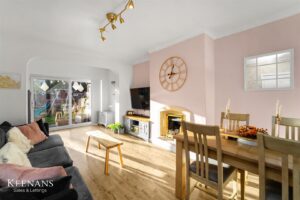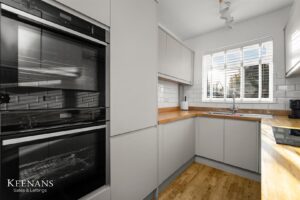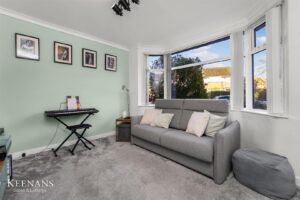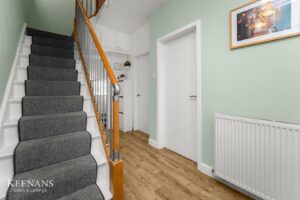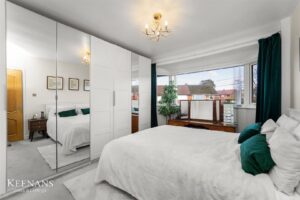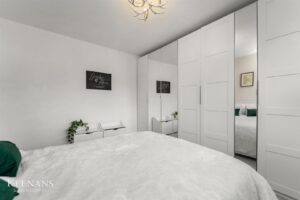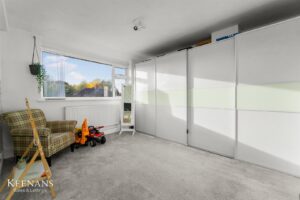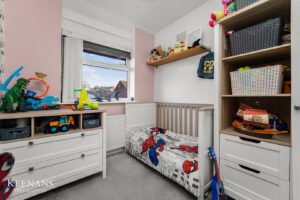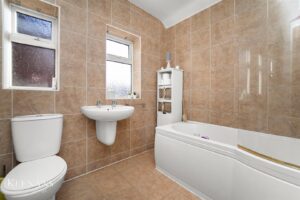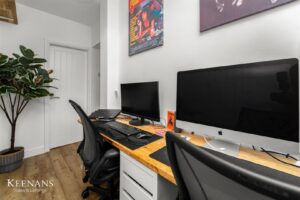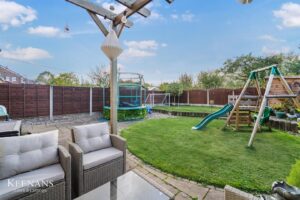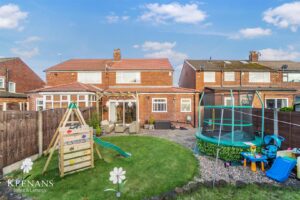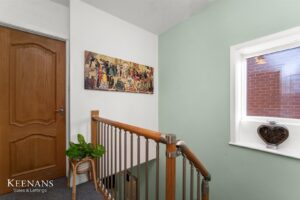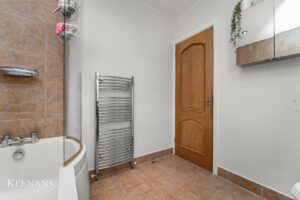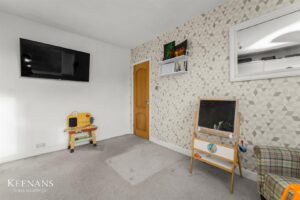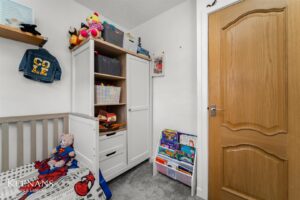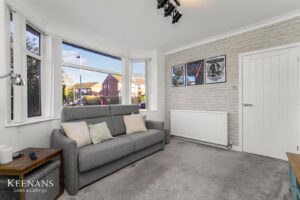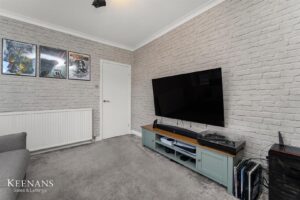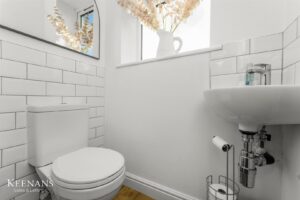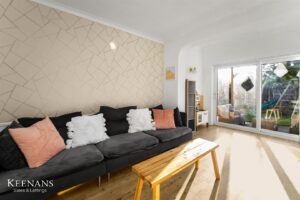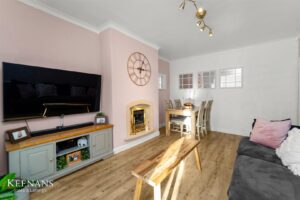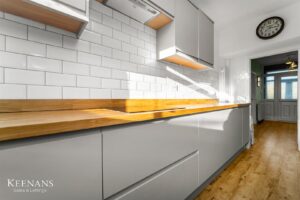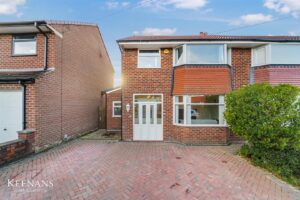STUNNING THREE-BEDROOM SEMI-DETACHED HOME IN MANCHESTER
Nestled in the charming neighbourhood of Beeston Grove, Whitefield, Manchester, this delightful semi-detached house presents an excellent opportunity for families and professionals…
STUNNING THREE-BEDROOM SEMI-DETACHED HOME IN MANCHESTER
Nestled in the charming neighbourhood of Beeston Grove, Whitefield, Manchester, this delightful semi-detached house presents an excellent opportunity for families and professionals alike. The property boasts two generous reception rooms, providing ample space for relaxation and entertaining. The spacious lounge area seamlessly connects to a beautifully maintained rear garden, which is laid to lawn, offering a perfect retreat for outdoor enjoyment.
This lovely home features three well-proportioned bedrooms, including two sizeable double rooms, ensuring comfort for all family members. The third bedroom is ideal for a child’s room, guest accommodation, or even a study. The thoughtfully designed layout includes a newly added office area, perfect for those who work from home, alongside a convenient utility room and a downstairs WC, which is adjoined to the kitchen for added practicality.
Off-road parking at the front of the property accommodates multiple vehicles, making it a hassle-free option for busy households. With its combination of space, comfort, and a well-kept garden, this property is a true gem in Whitefield. Whether you are looking to settle down or invest, this home offers a wonderful living experience in a sought-after location. Don’t miss the chance to make this beautiful house your new home.
For the latest upcoming properties, make sure you are following our Instagram @keenans.ea and Facebook @keenansestateagents
1.98m x 0.43m(6'6 x 1'5)
UPVC double glazed French front entrance doors and UPVC double glazed frosted door to hall.
3.99m x 1.93m(13'1 x 6'4)
Central heating radiator, smoke detector, wood effect flooring, doors leading to two reception rooms, kitchen, under stairs storage and stairs to first floor.
3.68m x 3.28m(12'1 x 10'9)
UPVC double glazed bay window, central heating radiator and coving.
5.97m x 3.45m(19'7 x 11'4)
Central heating radiator, coving, living flame gas fire, wood effect flooring and UPVC double glazed sliding door to rear.
4.67m x 2.08m(15'4 x 6'10)
UPVC double glazed window, upright central heating radiator, range of matte wall and base units with solid wood work surfaces and upstands, tiled splashback, stainless steel one and a half bowl sink and drainer with high spout mixer tap, integrated high rise double oven, four ring induction hob and extractor hood, space for fridge freezer, wood effect flooring and door to office.
3.35m x 1.37m(11'0 x 4'6)
UPVC double glazed window, wood effect flooring and door to utility.
2.44m x 1.35m(8'0 x 4'5)
Plumbing for washing machine, wood effect flooring, door to WC and UPVC double glazed door to side elevation.
1.35m x 0.84m(4'5 x 2'9)
UPVC double glazed frosted window, dual flush WC, corner wall mounted wash basin with mixer tap, partially tiled elevations and wood effect flooring.
2.21m x 2.13m(7'3 x 7'0)
UPVC double glazed window, doors leading to three bedrooms and bathroom.
3.99m x 3.40m(13'1 x 11'2)
UPVC double glazed bay window and central heating radiator.
3.91m x 3.45m(12'10 x 11'4)
UPVC double glazed window, central heating radiator and fitted wardrobes.
2.36m x 2.26m(7'9 x 7'5)
UPVC double glazed window and central heating radiator.
2.31m x 2.11m(7'7 x 6'11)
Two UPVC double glazed frosted windows, central heated towel rail, dual flush WC, wall mounted wash basin with traditional taps, panel bath with mixer tap and overhead direct feed shower, partially tiled elevations, spotlights and tiled flooring.
Enclosed garden with laid to lawn, paved patio and stone chippings.
Laid to lawn, mature shrubbery and block paved driveway.
No.2 The Rock, Bury, BL9 0NT.
