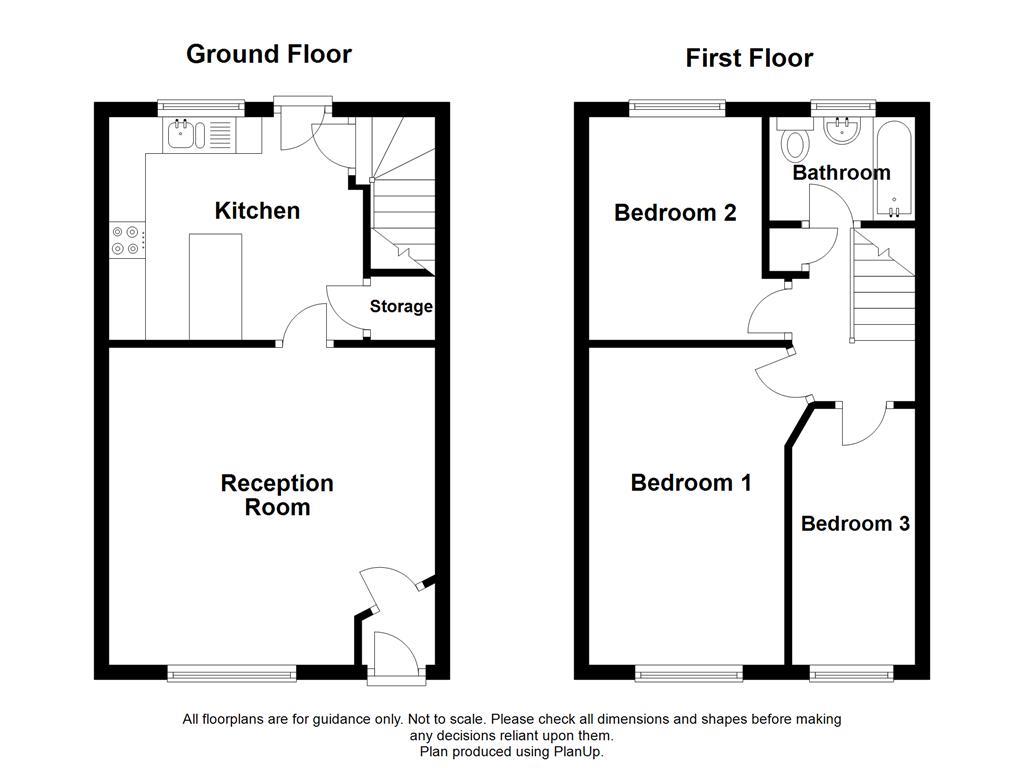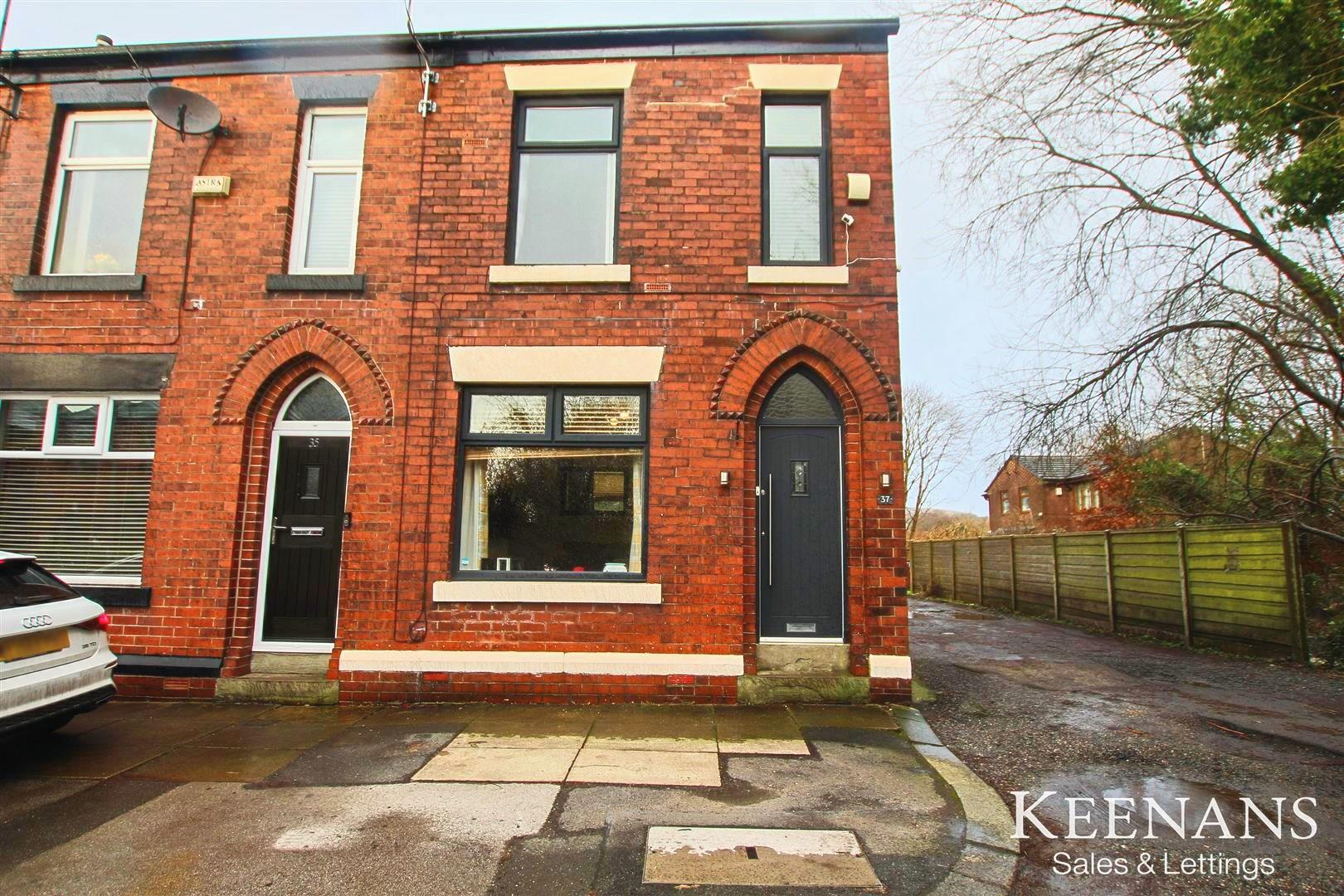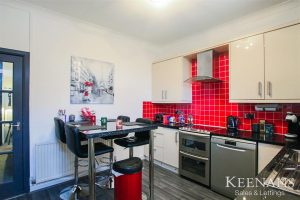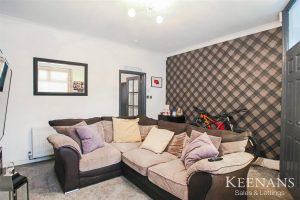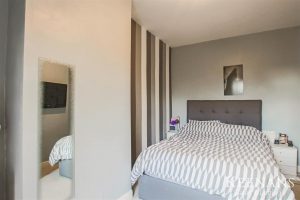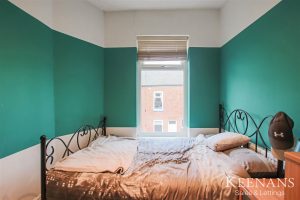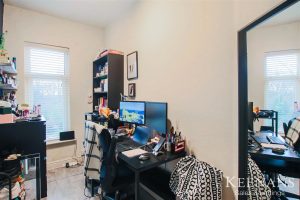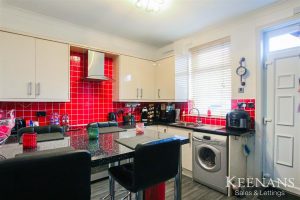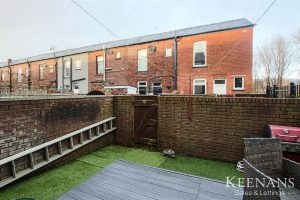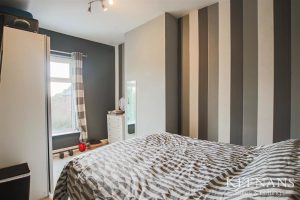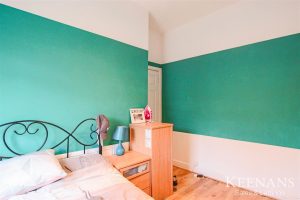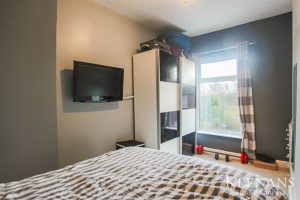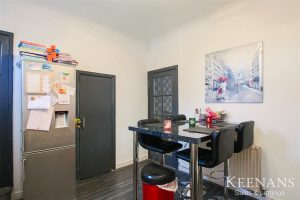A SPACIOUS AND WELL MAINTAINED PROPERTY
This stunning three bedroom end terraced property is ready to move straight into. The spacious rooms are decorated in neutral tones, providing…
A SPACIOUS AND WELL MAINTAINED PROPERTY
This stunning three bedroom end terraced property is ready to move straight into. The spacious rooms are decorated in neutral tones, providing a blank canvas for you to make your own. The contemporary style kitchen and bathroom are fitted with modern fixtures and fittings, making this property perfect for those who appreciate a touch of luxury. The property has been well maintained and is in excellent condition. The property is located in Rochdale, a bustling town in Greater Manchester. The surrounding area is peaceful and provides a perfect escape from the hustle and bustle of city life. The property is close to local amenities and transport links, making it an ideal location for those who want to be close to everything.
Comprising briefly; entrance via the front door to the vestibule, the vestibule leads to the reception room. The reception room has a door leading to the kitchen. The kitchen has doors to the stairs, a storage cupboard and to the rear. The first floor has a landing which houses doors to three spacious bedrooms, a three piece family bathroom and a storage cupboard. Externally, to the front there is on street parking. To the rear, there is an enclosed artificial lawn garden with decking area.
For further information, or to arrange a viewing, please contact our Rochdale team at your earliest convenience. For the latest upcoming properties, make sure you are following our Instagram @keenans.ea and Facebook @keenansestateagents
1.14m x 0.99m(3'9 x 3'3)
Composite double glazed frosted front door and door to reception room.
4.45m x 4.32m(14'7 x 14'2)
UPVC double glazed window, central heating radiator, coving, television point and door to kitchen.
3.58m x 3.20m(11'9 x 10'6)
UPVC double glazed window, central heating radiator, coving, mix of gloss wall and base units, granite effect worktops, breakfast bar, stainless steel sink and drainer with mixer tap, space for single oven, integrated extractor hood, plumbing for washing machine, space for under counter appliance, tiled splashbacks, wood effect laminate flooring, door to storage cupboard, door to stairs to first floor and door to rear.
2.46m x 1.47m(8'1 x 4'10)
Doors leading to three bedrooms, bathroom and storage cupboard.
4.50m x 3.18m(14'9 x 10'5)
UPVC double glazed window and central heating radiator.
3.18m x 2.90m(10'5 x 9'6)
UPVC double glazed window, central heating radiator and wood effect laminate flooring.
3.51m x 1.68m(11'6 x 5'6)
UPVC double glazed window, central heating radiator and wood effect laminate flooring.
1.91m x 1.50m(6'3 x 4'11)
UPVC double glazed frosted window, central heated towel rail, tiled panel bath with mixer tap and rinse head, pedestal wash basin with mixer tap, dual flush WC, tiled elevations and tiled flooring.
Enclosed yard with artificial lawn and decking area.
569 Bury Road, Rochdale , OL11 4DQ
