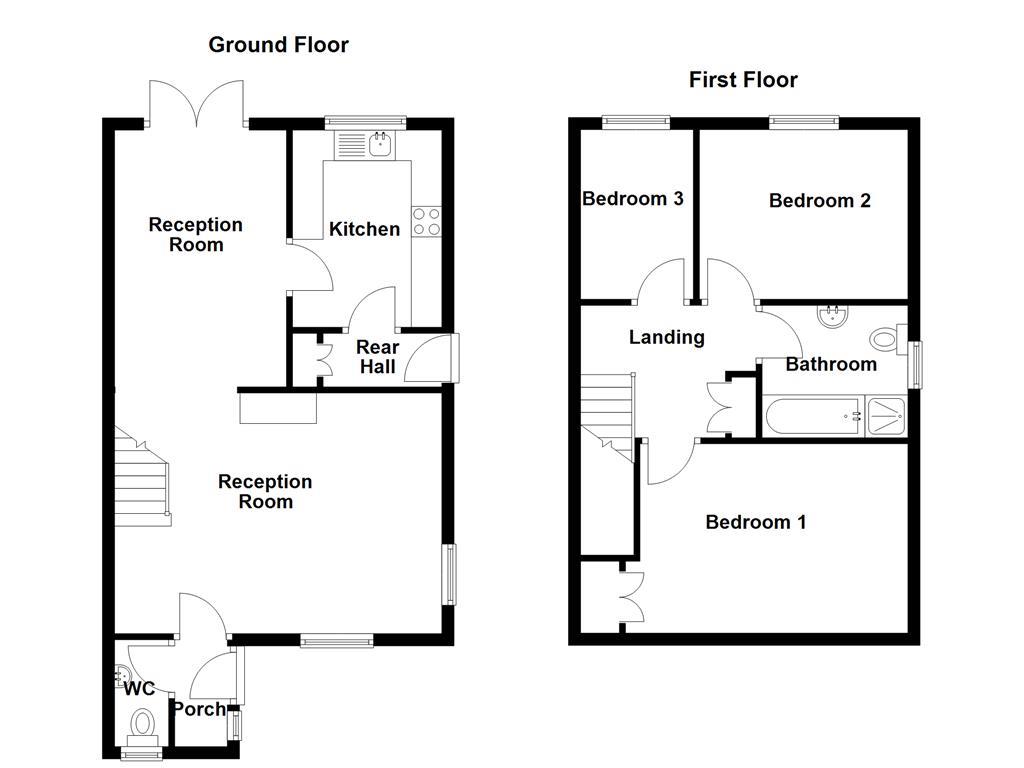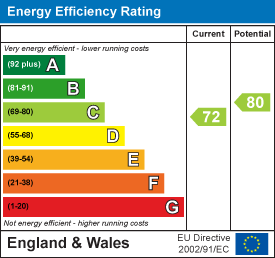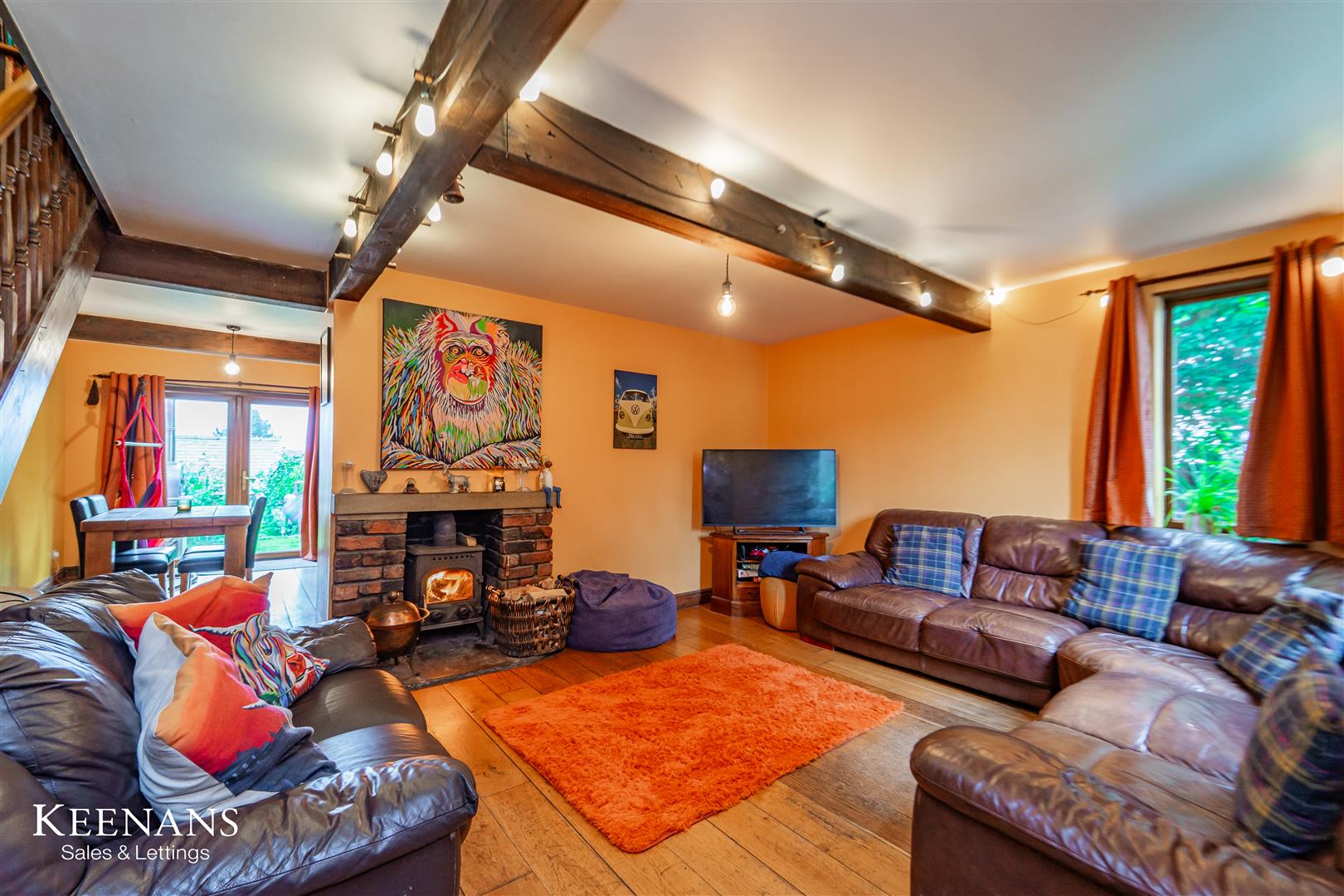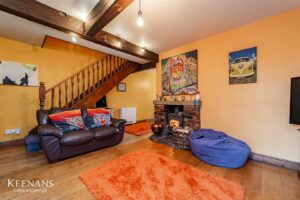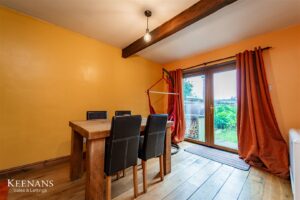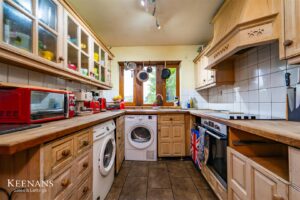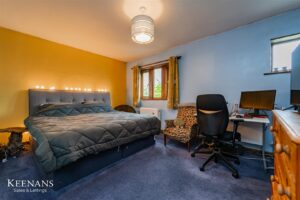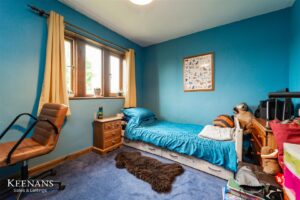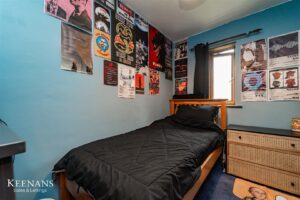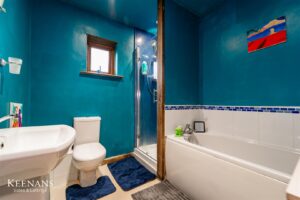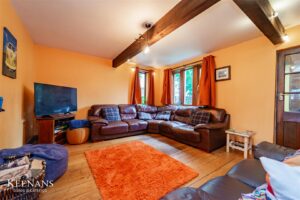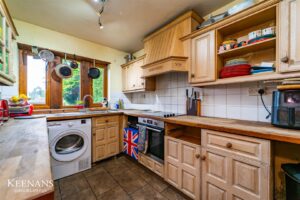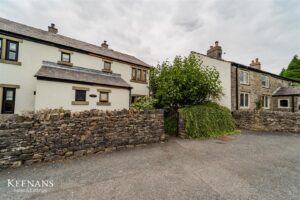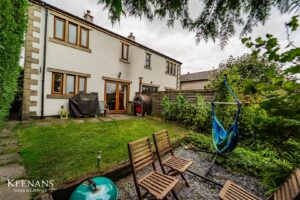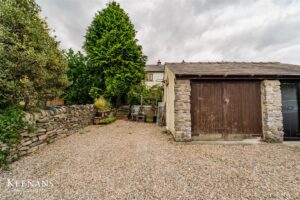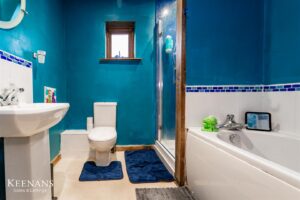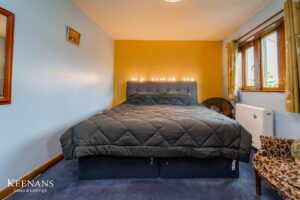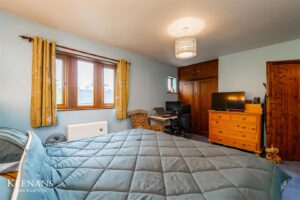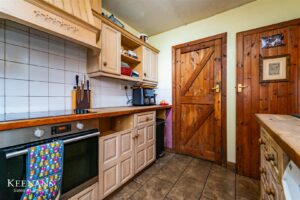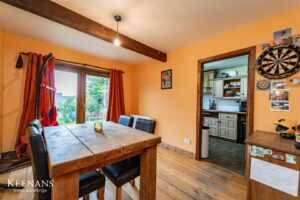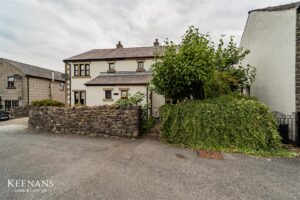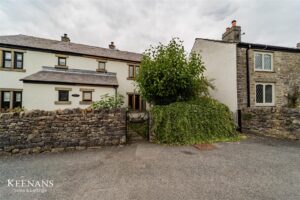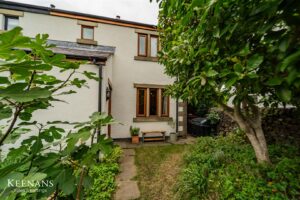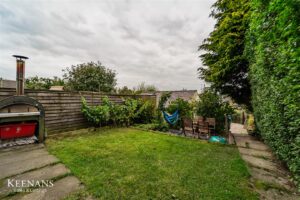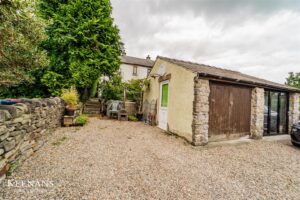SPACIOUS FAMILY HOME IN THE HEART OF GISBURN
Nestled on Bentlea Road in the charming village of Gisburn, this semi-detached house presents a wonderful opportunity for families seeking…
SPACIOUS FAMILY HOME IN THE HEART OF GISBURN
Nestled on Bentlea Road in the charming village of Gisburn, this semi-detached house presents a wonderful opportunity for families seeking a spacious and versatile home. Built in 1990, this property boasts an impressive 1,000 square feet of living space, featuring two inviting reception rooms and three well-proportioned bedrooms.
The heart of the home is the open plan living and dining area, which creates a warm and welcoming atmosphere, perfect for family gatherings and entertaining guests. The layout is designed to maximise space and light, making it an ideal setting for modern family life.
In addition to the generous living areas, the property includes a downstairs toilet and offers off-road parking for your convenience. A notable feature is the converted garage, which provides an excellent opportunity for a home office or playroom, catering to the needs of a busy family.
Gisburn is a vibrant village known for its community spirit and is home to a well-regarded primary school, making it an excellent choice for families. The property also benefits from easy access to commuter routes towards Skipton, Clitheroe, and Burnley, ensuring that you are well-connected to nearby towns and amenities.
This deceptively spacious family home presents a prime opportunity for those looking to personalise their living space. With a little cosmetic updating, you can transform this property into your dream home, tailored to your tastes and preferences. Don’t miss the chance to make this delightful house your own in a picturesque village setting.
For the latest upcoming properties, make sure you are following our Instagram @keenans.ea and Facebook @keenansestateagents
1.75m x 0.86m(5'9 x 2'10)
UPVC double glazed entrance door, storage heater, wood effect flooring and doors to WC and reception room one.
1.75m x 0.86m(5'9 x 2'10)
UPVC double glazed frosted window, low flush WC, wall mounted wash basin with traditional taps and wood effect flooring.
5.36m x 3.94m(17'7 x 12'11)
Two UPVC double glazed windows, two storage heaters, exposed beams, log burner, stone heath, brick surround, TV point, wood effect flooring, stairs to first floor and open access to reception room two,
3.71m x 2.82m(12'2 x 9'3)
Storage heater, exposed beams, wood effect flooring, door to kitchen and UPVC double glazed French doors to rear.
3.23m x 2.36m(10'7 x 7'9)
UPVC double glazed window, hardwood wall and base units, hardwood worktops, integrated oven, four ring electric hob, extractor hood, tiled splash back, stainless steel sink with draining board and mixer tap, plumbing for washing machine, space for dryer, space for under counter fridge, tiled flooring and door to rear hall.
1.47m x 0.86m(4'10 x 2'10)
Tiled floor, cupboard with space for fridge freezer and door to side.
Loft access, smoke alarm, storage cupboard and doors to three bedrooms and bathroom.
4.39m x 3.10m(14'5 x 10'2)
Two UPVC double glazed window, storage heater and fitted wardrobes.
3.35m x 2.79m(11' x 9'2)
UPVC double glazed window and storage heater.
2.84m x 1.88m(9'4 x 6'2)
UPVC double glazed window and storage heater.
2.39m x 2.16m(7'10 x 7'1)
UPVC double glazed frosted window, spotlights, dual flush WC, pedestal wash basin with mixer tap, panel bath with mixer tap, electric feed shower in enclosure, part PVC panel elevation, part tile elevation and vinyl flooring.
Laid to lawn and bedding areas.
Laid to lawn garden, paving, slate chips, parking and single garage.
3.81m x 2.67m(12'6 x 8'9)
Double doors and UPVC double glazed frosted door to side.
4 Wellgate, Clitheroe, BB7 2DP.
