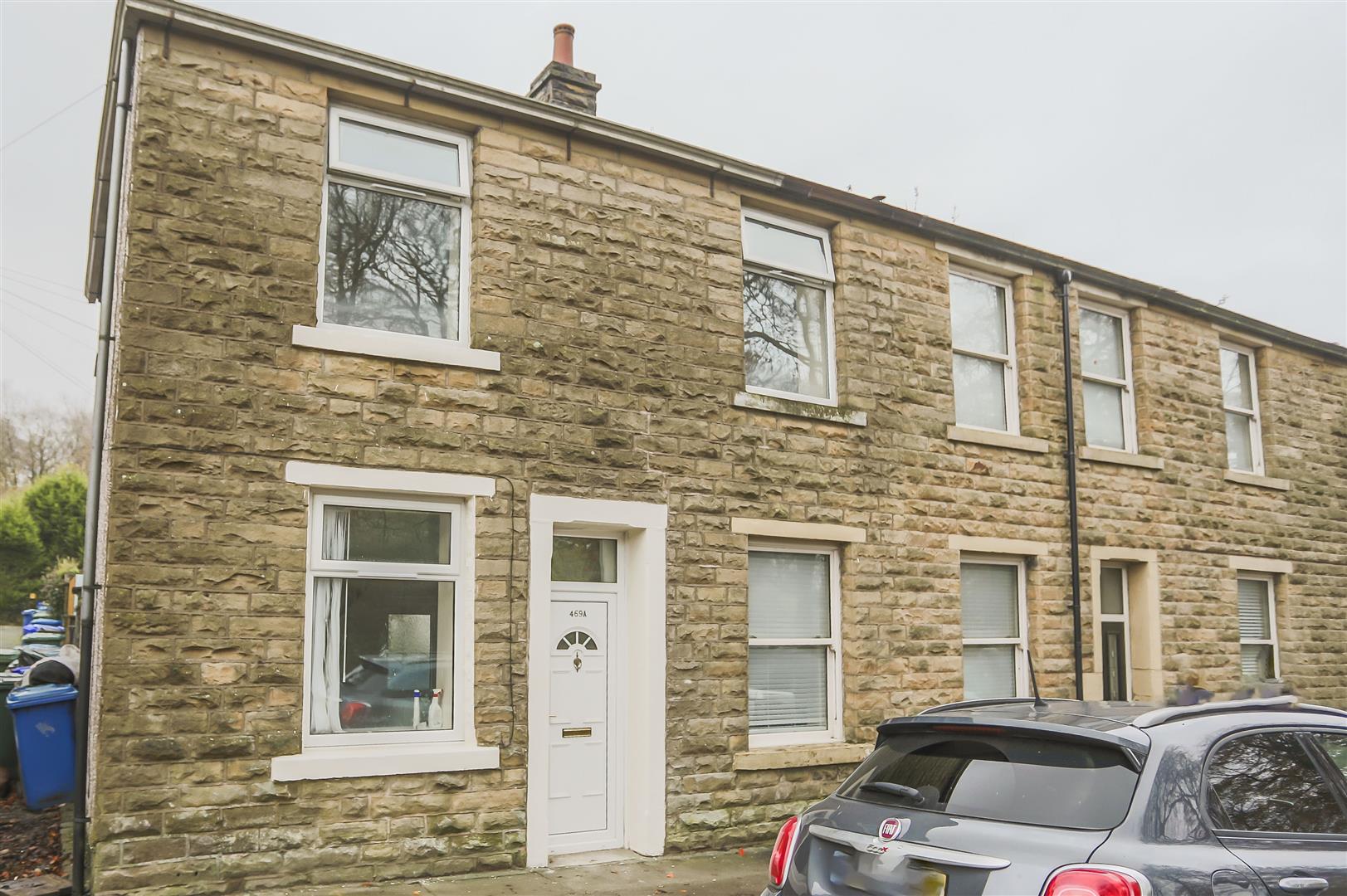A FANTASTIC DEVELOPMENT OPPORTUNITY
Commanding a convenient location in Haslingden with easy access to major commuter routes and local amenities, this two-bedroom, end-terraced home is perfectly suited for…
A FANTASTIC DEVELOPMENT OPPORTUNITY
Commanding a convenient location in Haslingden with easy access to major commuter routes and local amenities, this two-bedroom, end-terraced home is perfectly suited for a single occupant. Requiring some finishing touches, the property offers a great opportunity for someone looking to put their personal stamp on a property that has been finished in neutral tones but requires flooring and kitchen fixtures.
The property comprises briefly, to the ground floor: entrance into an open plan kitchen/living room with stairs leading to the first floor and door to the right of access for bins. To the first floor is a landing with doors leading to two bedrooms and a three-piece bathroom suite.
For further information, or to arrange a viewing, please contact our Rossendale team at your earliest convenience. For the latest upcoming properties, make sure you are following our Instagram @keenans.ea and Facebook @keenansestateagents
UPVC double glazed frosted door to open plan kitchen/living room.
5.11m x 3.68m(16'9 x 12'1)
UPVC double glazed window, central heating radiator, spotlights, television point, space for an oven, plumbing for a sink, stairs leading to the first floor and UPVC double glazed frosted door to the rear.
Hardwood single glazed window, loft access, spotlights, doors leading to two bedrooms, bathroom and over stairs storage.
3.78m x 2.29m(12'5 x 7'6)
UPVC double glazed window, central heating radiator, spotlights.
2.95m x 2.87m(9'8 x 9'5)
UPVC double glazed window, central heating radiator.
1.88m x 1.65m(6'2 x 5'5)
UPVC double glazed frosted window, central heated towel rail, pedestal wash basin with mixer taps, dual flush WC, panel bath with traditional taps and overhead electric feed shower, spotlights, extractor fan, partially tiled elevations, vinyl flooring.
Access to a shared yard to the rear.
75 Bank St, Rawtenstall, Rossendale, BB4 7QN.
















