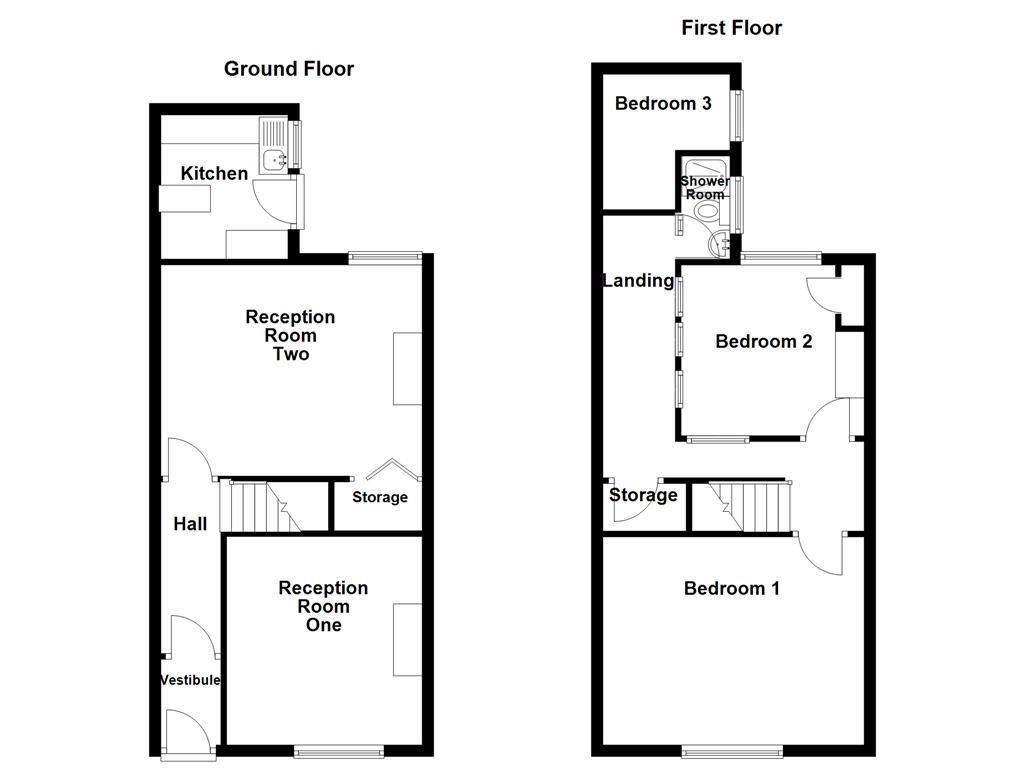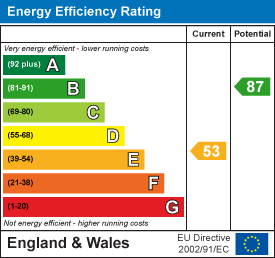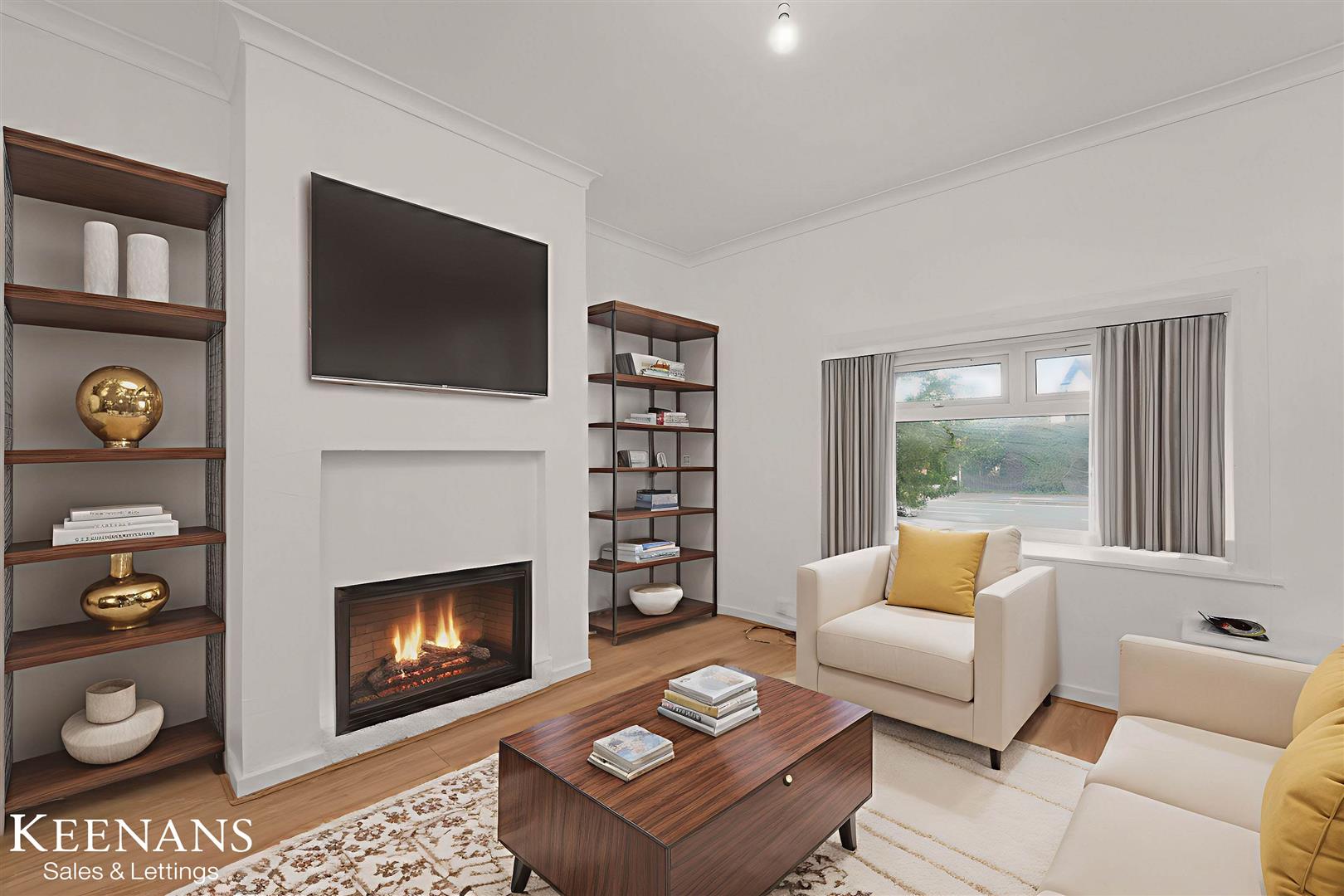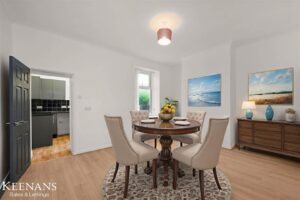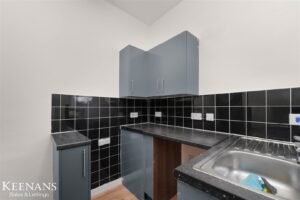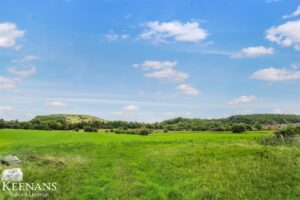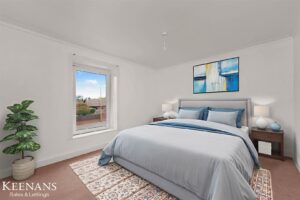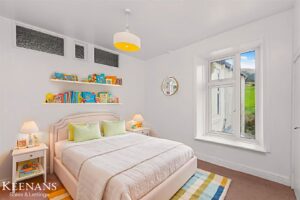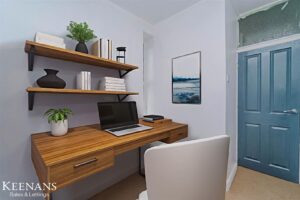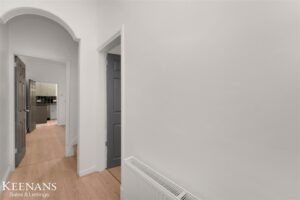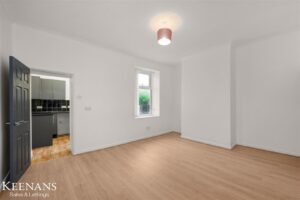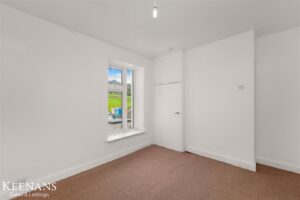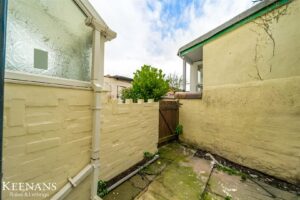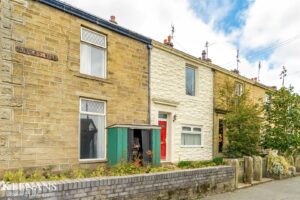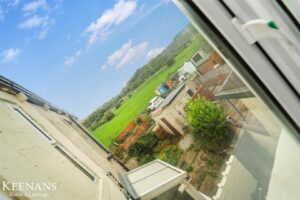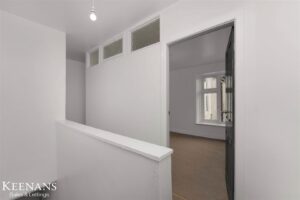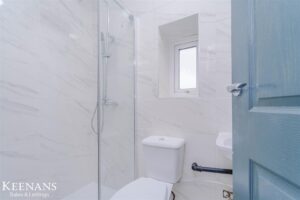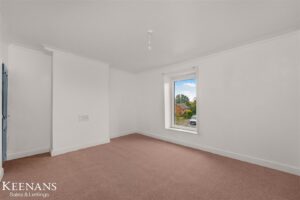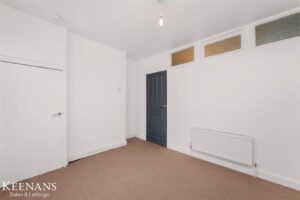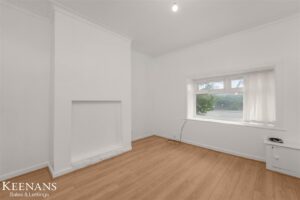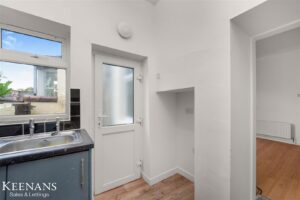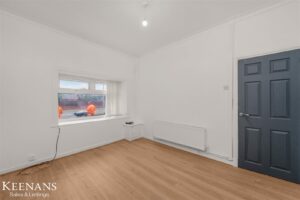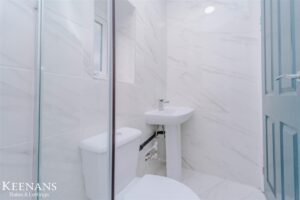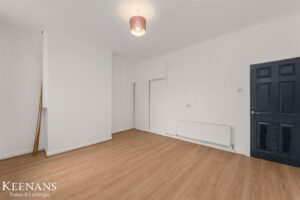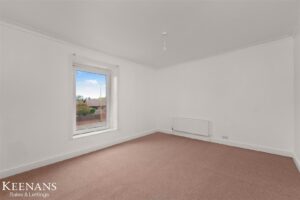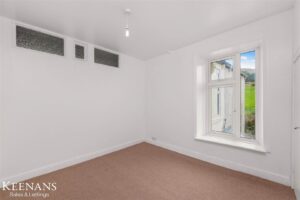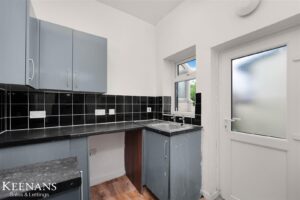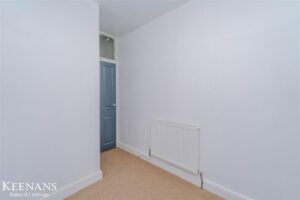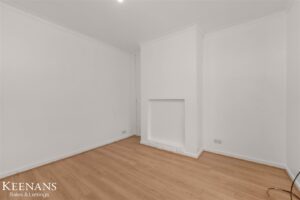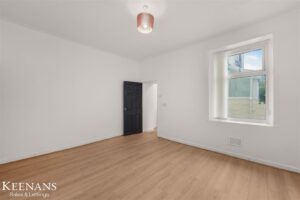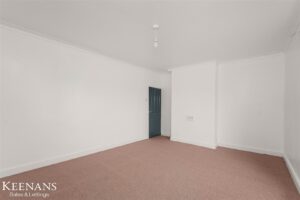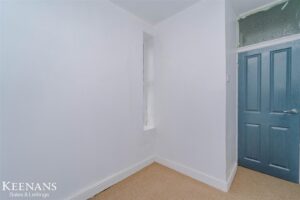ENVIABLE THREE BEDROOM MID TERRACE PROPERTY
Located on Burnley Road in Accrington, this charming three-bedroom mid-terrace house offers a delightful blend of comfort and modern living. One of…
ENVIABLE THREE BEDROOM MID TERRACE PROPERTY
Located on Burnley Road in Accrington, this charming three-bedroom mid-terrace house offers a delightful blend of comfort and modern living. One of the standout features of this property is the stunning views from the rear, providing a picturesque backdrop to your daily life. The location is particularly advantageous, with convenient motorway links nearby, making commuting a breeze.
Inside, the property boasts two spacious living areas, perfect for both relaxation and entertaining. The contemporary kitchen is designed with functionality in mind, catering to all your culinary needs. The modern shower room adds a touch of luxury, ensuring that your daily routines are both comfortable and stylish.
Outside, you will find both a front and rear yard, providing ample space for outdoor activities or simply enjoying the fresh air. This property is sold with no chain delay, allowing for a smooth and swift transition into your new home.
This mid-terrace house is an excellent opportunity for families or individuals seeking a well-appointed residence in a desirable location. With its appealing features and convenient access to local amenities, this property is not to be missed.
Some photos have been virtually staged to help you envision your dream home!
Composite frosted door to vestibule.
1.24m x 1.04m(4'1 x 3'5)
Coving and door to hall.
3.56m x 1.07m(11'8 x 3'6)
Central heating radiator, coving, smoke alarm, stairs to first floor, doors to two reception rooms and wood effect laminate flooring.
3.63m x 3.40m(11'11 x 11'2)
UPVC double glazed window, central heating radiator, coving and wood effect laminate flooring.
4.57m x 3.68m(15' x 12'1)
UPVC double glazed window, central heating radiator, under stairs storage, door to kitchen and wood effect laminate flooring.
2.51m x 2.21m(8'3 x 7'3)
UPVC double glazed window, wall and base units, granite efffect surface, stainless steel sink and drainer, plumbed for washing machine, space for fridge freezer, part tiled elevation, extractor fan, wood effect lino flooring and UPVC frosted door to rear.
5.26m x 4.57m(17'3 x 15')
Smoke alarm, doors to three bedrooms, storage and bathroom.
4.60m x 3.61m(15'1 x 11'10)
UPVC double glazed window, central heating radiator and coving.
3.53m x 3.05m(11'7 x 10')
UPVC double glazed window, six frosted windows, central heating radiator and storage.
2.90m x 2.03m(9'6 x 6'8)
UPVC double glazed window, central heating radiator and frosted window.
2.11m x 1.07m(6'11 x 3'6)
UPVC frosted window, two frosted windows, dual flush WC, pedestal wash basin with waterfall mixer tap, direct feed waterfall shower with rinse head, tiled elevation, PVC to ceiling and tiled floor.
Paved courtyard with bedding areas.
Enclosed paved yard.
7 Blackburn Road, Accrington, BB5 1HF.
