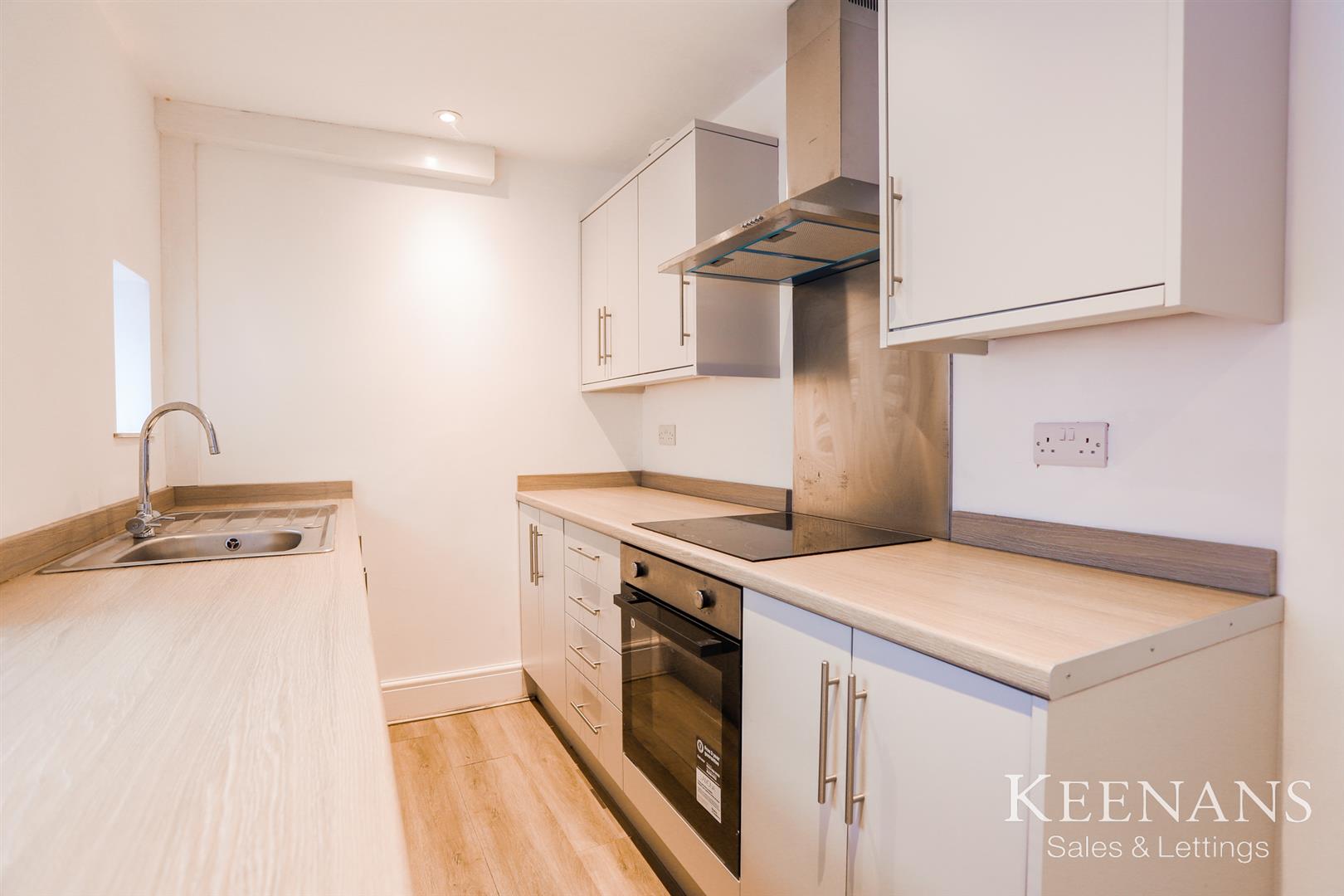A DECEPTIVELY SPACIOUS, THREE BEDROOM MID-TERRACED HOME
Conveniently situated in the heart of a popular area of Colne, with easy access to major commuter routes along the M65…
A DECEPTIVELY SPACIOUS, THREE BEDROOM MID-TERRACED HOME
Conveniently situated in the heart of a popular area of Colne, with easy access to major commuter routes along the M65 towards Burnley, Blackburn and beyond! This property benefits from two spacious reception rooms, two generously sized bedrooms, an attic room, three piece bathroom and is ideally suited for a first time buyer or investor looking to put their personal stamp on a property to create a charming home.
The property comprises briefly, to the ground floor: entrance into a welcoming reception room that houses the staircase to the first floor and door to the second reception room. The second reception room has understairs storage and a door to the kitchen. The kitchen is newly fitted and has access to the rear. The first floor landing has doors to two bedrooms, three piece bathroom and staircase to the second floor. The second floor landing has an attic bedroom with eaves storage. Externally the property boasts an enclosed rear yard and an enclosed yard with bedding areas and stone steps to the front.
For further information, or to arrange a viewing, please contact our Burnley team at your earliest convenience. For the latest upcoming properties, make sure you are following our Instagram @keenans.ea and Facebook @keenansestateagents
4.32m x 4.06m(14'2 x 13'4)
UPVC front entrance door, UPVC double glazed window, central heating radiator, gas fire with decorative surround, television point, dado rail, coving, stairs to the first floor and door to reception room two.
4.09m x 4.01m(13'5 x 13'2)
UPVC double glazed window, central heating radiator, gas fire with decorative surround, television point, dado rail, coving, fitted storage and door to the kitchen.
3.73m x 1.73m(12'3 x 5'8)
Two UPVC double glazed windows, central heating radiator, range of high gloss wall and base units with laminate surfaces, oven with four ring electric hob, extractor hood, stainless steel sink with drainer and mixer tap, plumbing for washing machine, space for fridge freezer, spotlights, wood effect flooring and UPVC door to the rear.
Stairs to the second floor and doors to two bedrooms and bathroom.
4.06m x 3.33m(13'4 x 10'11)
UPVC double glazed window, central heating radiator, understairs storage and coving.
3.25m x 2.13m(10'8 x 7')
UPVC double glazed window, central heating radiator and coving.
3.23m x 1.35m(10'7 x 4'5)
UPVC double glazed frosted window, central heating radiator, low basin WC, pedestal wash basin, panelled bath, airing cupboard, coving and laminate flooring.
5.00m x 3.28m(16'5 x 10'9)
Velux window, central heating radiator, television point and eaves access.
Enclosed yard.
21 Manchester Road, Burnley, BB11 1HG





















