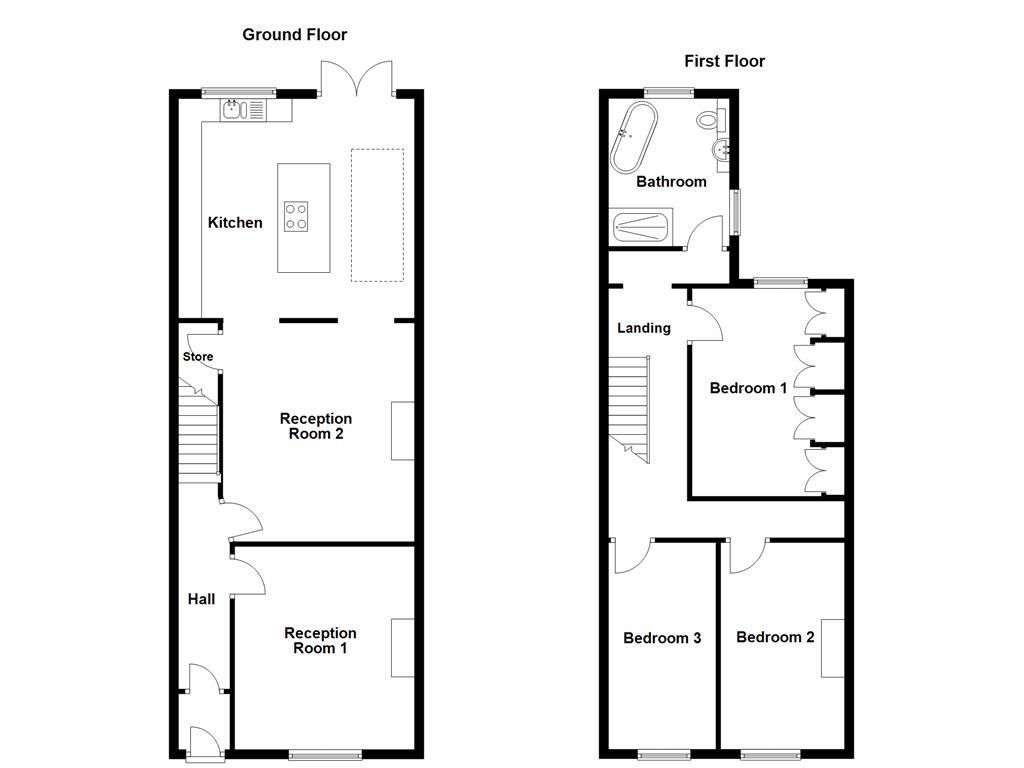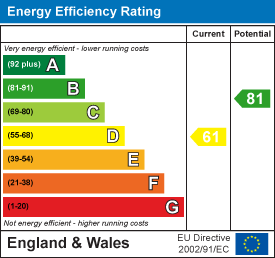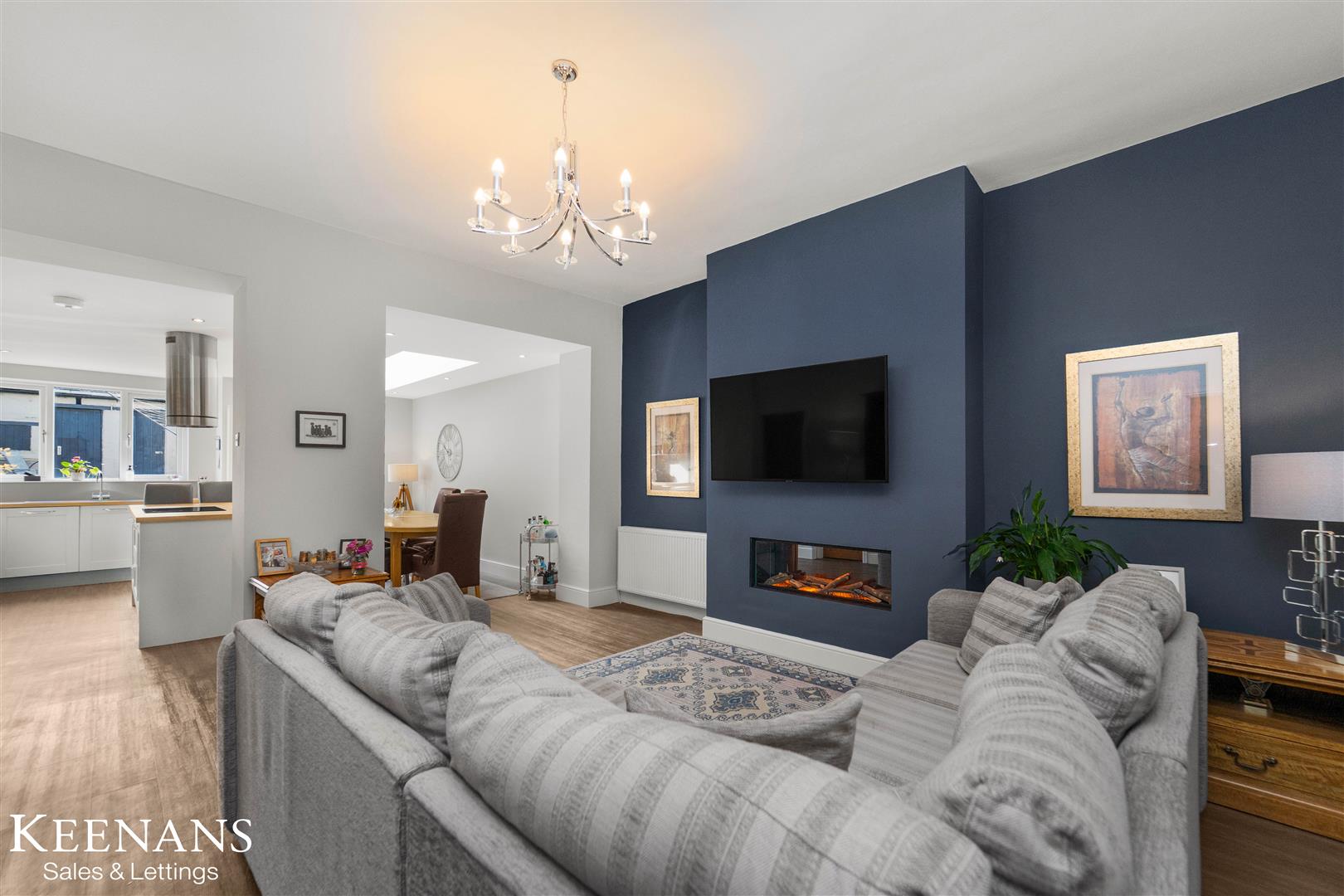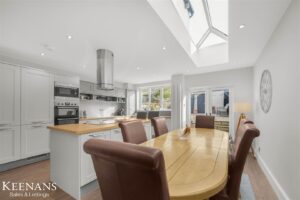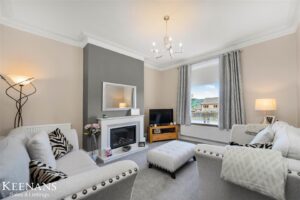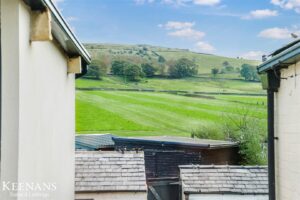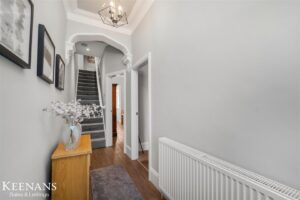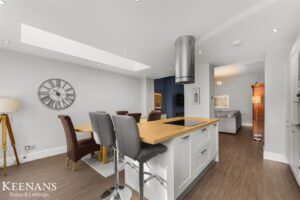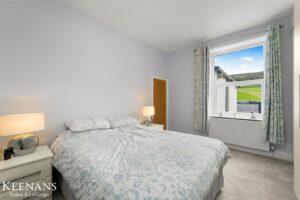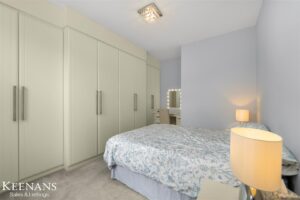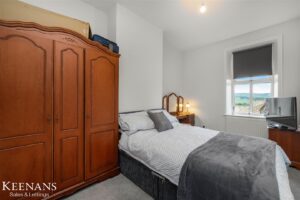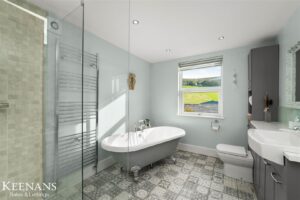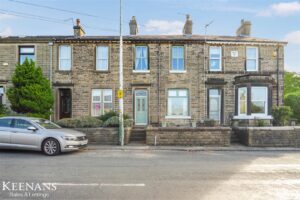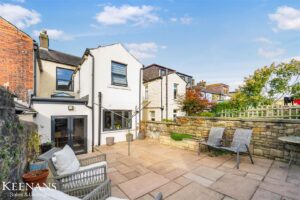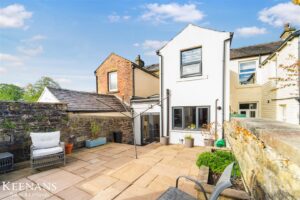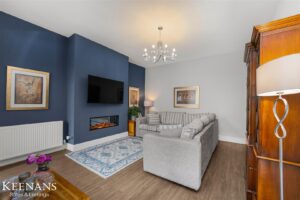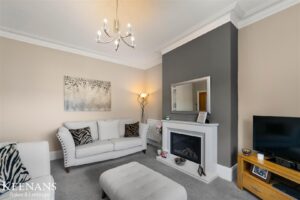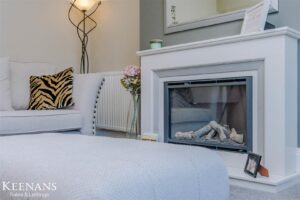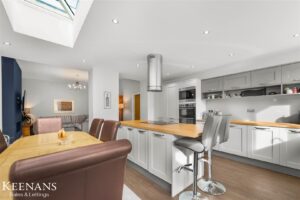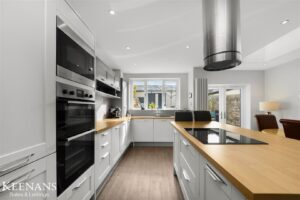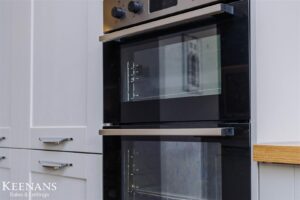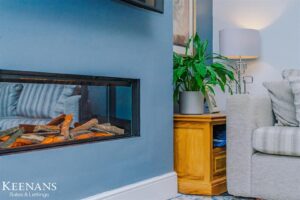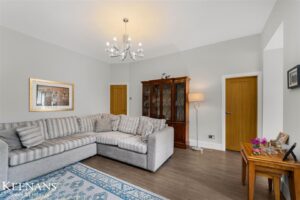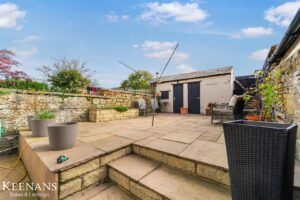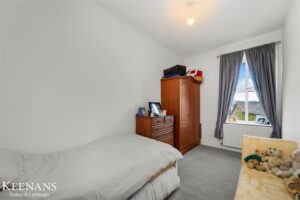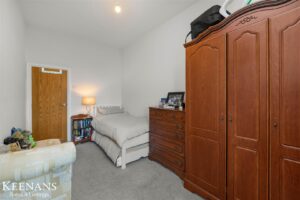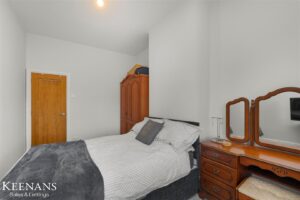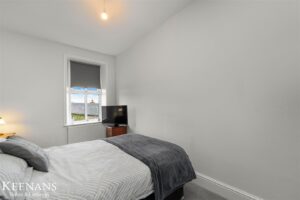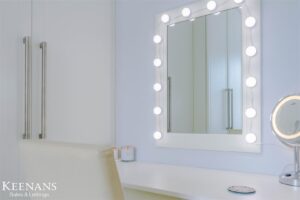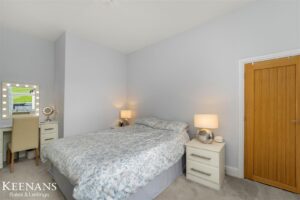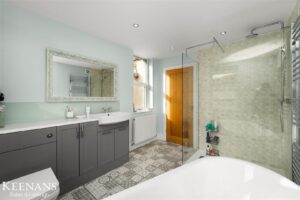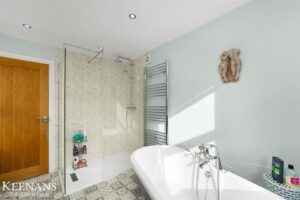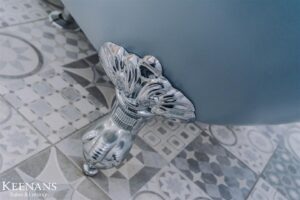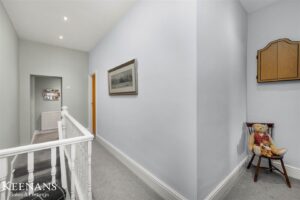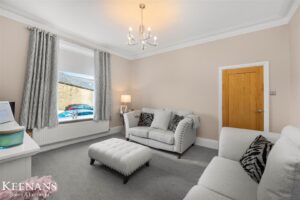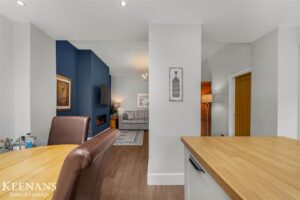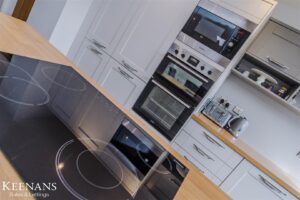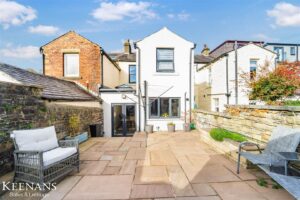IMPRESSIVE THREE BEDROOM MID TERRACE PROPERTY - NO CHAIN DELAY
Located on Burnley Road in the charming town of Edenfield, Bury, this recently renovated three double bedroom mid-terrace…
IMPRESSIVE THREE BEDROOM MID TERRACE PROPERTY – NO CHAIN DELAY
Located on Burnley Road in the charming town of Edenfield, Bury, this recently renovated three double bedroom mid-terrace house offers a perfect blend of modern living and traditional charm. Upon entering, you are greeted by a spacious and bright hallway that sets the tone for the rest of the home. The property boasts two well-appointed reception rooms, each fitted with contemporary features that enhance the overall aesthetic.
The heart of the home is undoubtedly the stunning open-plan lounge and kitchen. This inviting space is equipped with high-quality appliances and showcases a magnificent kitchen island, perfect for both cooking and entertaining. The bright French doors lead you out to a generous garden, ideal for outdoor gatherings or simply enjoying the fresh air. Additionally, there are useful outbuildings for extra storage, ensuring that your living space remains clutter-free.
The property also features a luxurious bathroom, complete with a freestanding bath and a walk-in shower, providing a serene retreat for relaxation. The three bedrooms include a spacious double bedroom, ensuring ample room for family or guests.
For those in need of additional parking, there is an option to rent a garage at the rear of the property, along with off-road parking, making this home both practical and convenient. The location is superb, offering stunning views and easy access to local amenities, making it a catchment area for Edenfield Primary School. This property truly represents a wonderful opportunity to enjoy modern living in a picturesque setting.
1.22m x 1.02m(4'0 x 3'4)
Composite double glazed frosted front door, coving, wood effect flooring and door to hall.
4.27m x 1.22m(14'0 x 4'0)
Central heating radiator, cornice coving, corbels, smoke detector, wood effect flooring, doors leading to two reception rooms and stairs to first floor.
4.39m x 3.89m(14'5 x 12'9)
UPVC double glazed window, two central heating radiator, cornice coving, living flame electric fire and television point.
4.72m x 4.24m(15'6 x 13'11)
Two central heating radiators, wall inset electric fire, wood effect flooring, door to under stairs storage and open to kitchen.
4.88m x 4.75m(16'0 x 15'7)
UPVC double glazed window, Atrium, upright central heating radiator, range of panelled wall and base units with wood effect work surfaces, central island with breakfast bar, integrated high rise double oven, integrated microwave, four ring induction hob and island extractor hood, composite one and a half bowl sink and drainer with mixer tap, integrated fridge freezer, integrated dishwasher, integrated washing machine, smoke detector, spotlights, wood effect flooring and UPVC double glazed French doors to rear.
6.65m x 1.60m(21'10 x 5'3)
Loft access, smoke detector, spotlights, two central heating radiators, doors leading to three bedrooms and family bathroom.
4.85m x 3.33m(15'11 x 10'11)
UPVC double glazed, central heating radiator and fitted wardrobes.
4.47m x 2.72m(14'8 x 8'11)
UPVC double glazed window and central heating radiator.
4.42m x 2.34m(14'6 x 7'8)
UPVC double glazed window and central heating radiator.
3.35m x 2.62m(11'0 x 8'7)
Two UPVC double glazed windows, central heated towel rail, central heating radiator, dual flush WC, vanity top wash basin with mixer tap, walk-in double direct feed rainfall shower with rinse head, freestanding rolltop ball and clawfoot bath with mixer tap and rinse head, spotlights, extractor fan, partially tiled elevations and tiled flooring.
Enclosed split level garden with Indian stone paving, access to brick outbuilding and gate to shared access.
75 Bank St, Rawtenstall, Rossendale, BB4 7QN.
