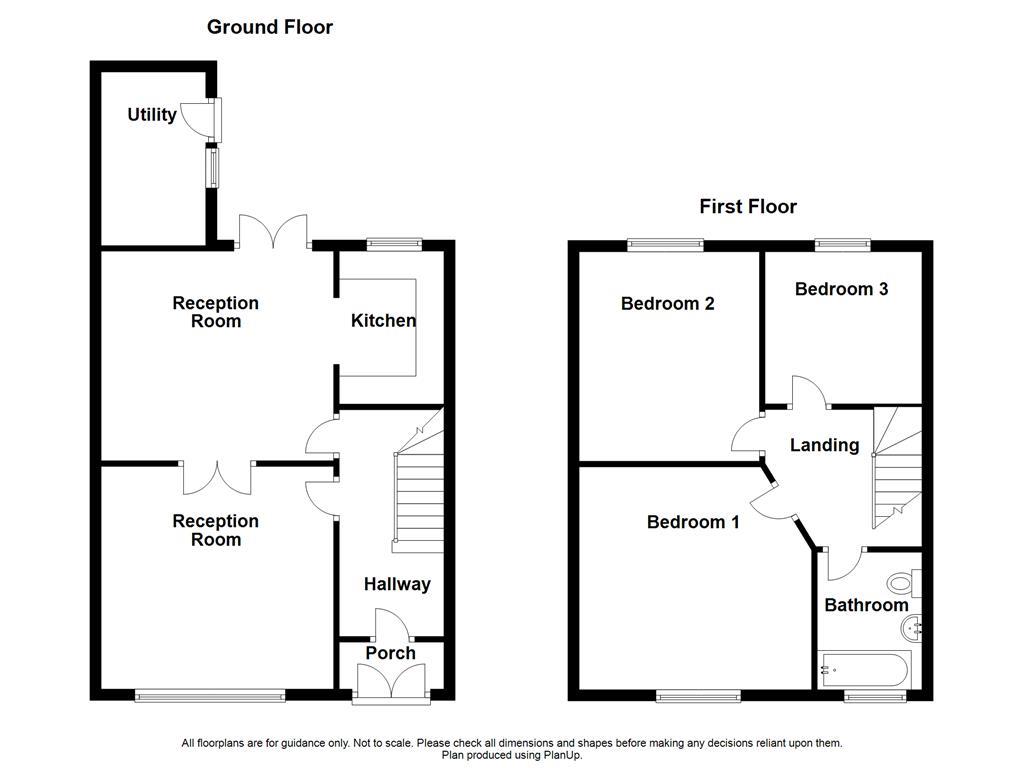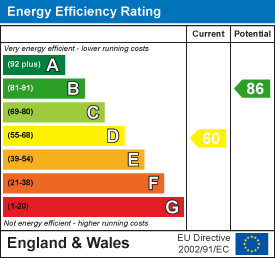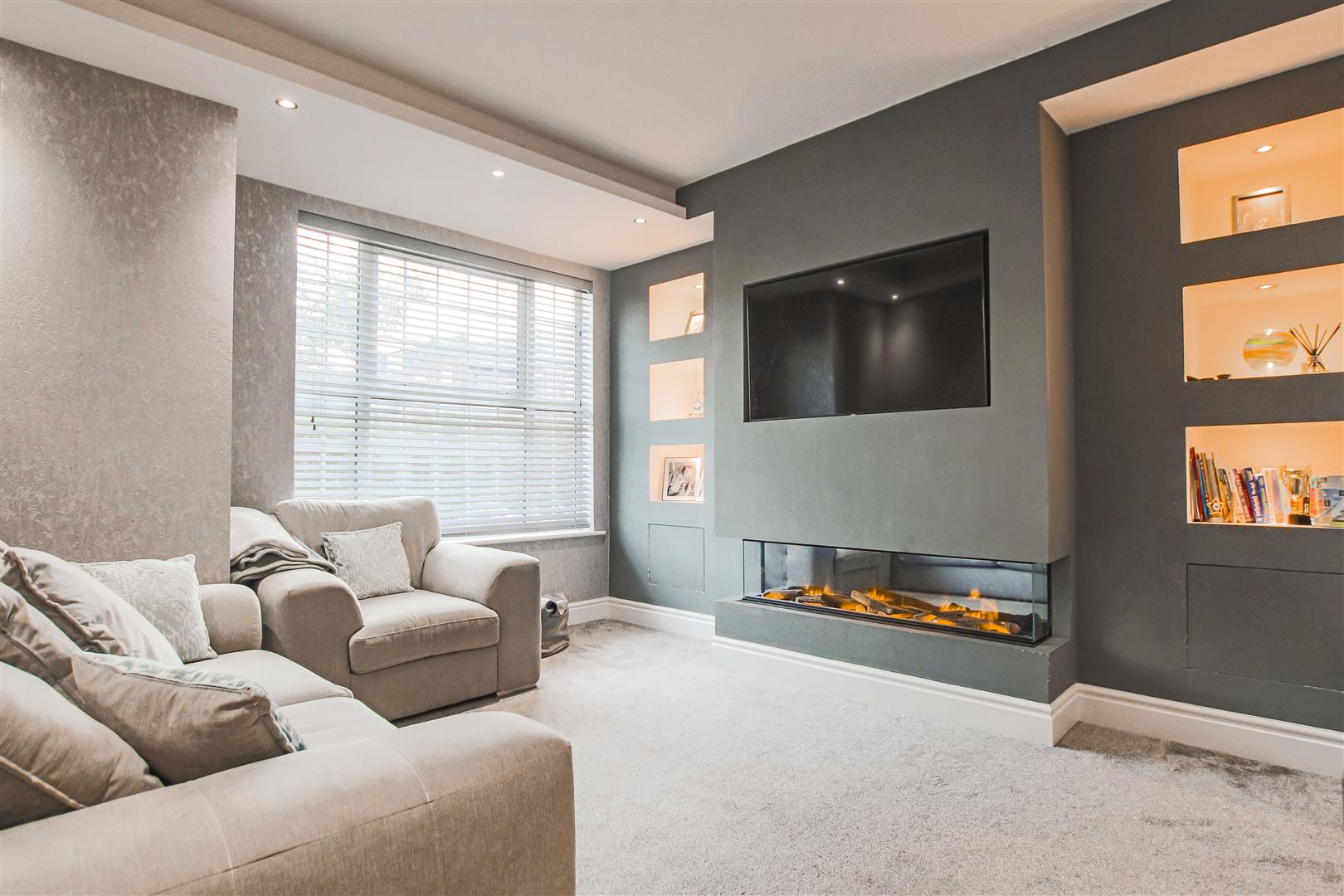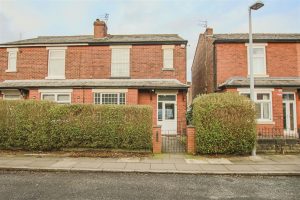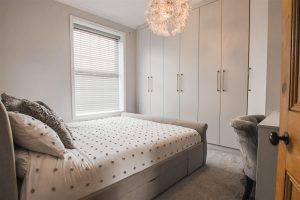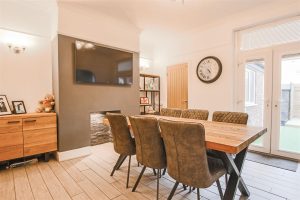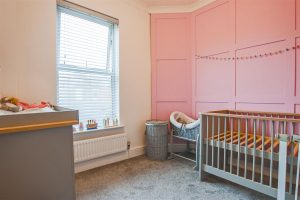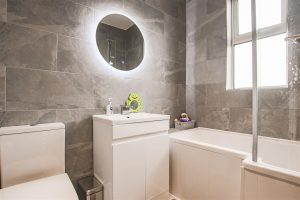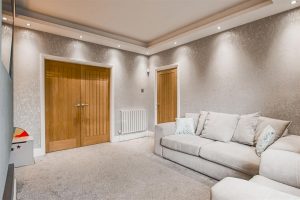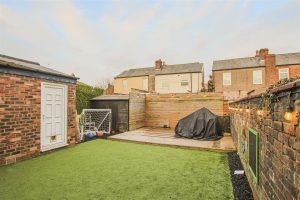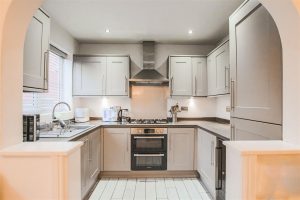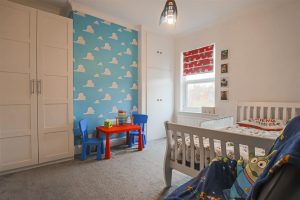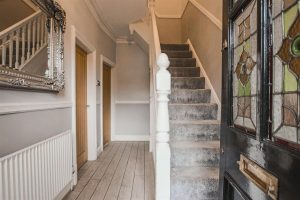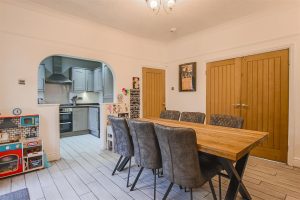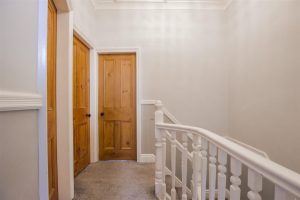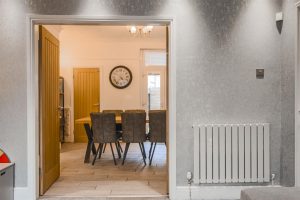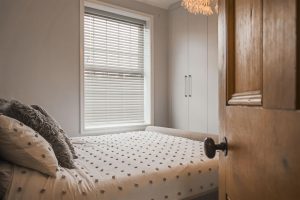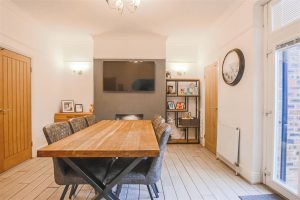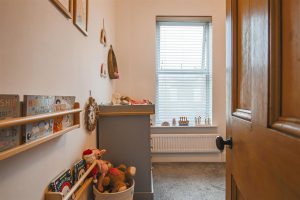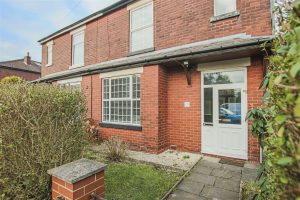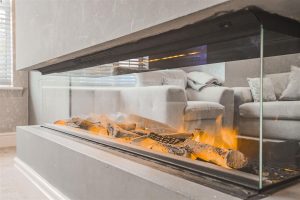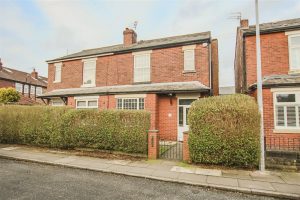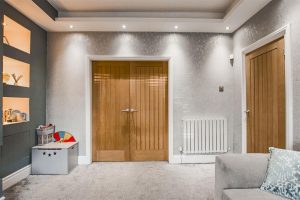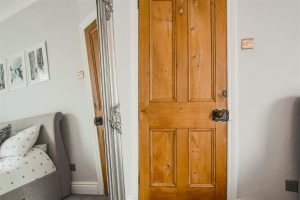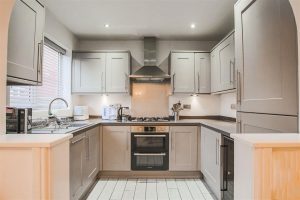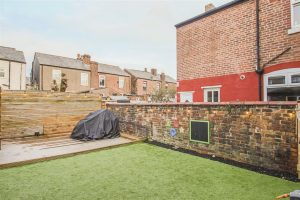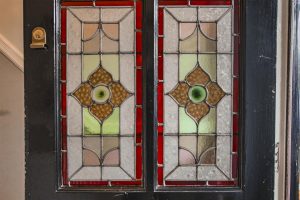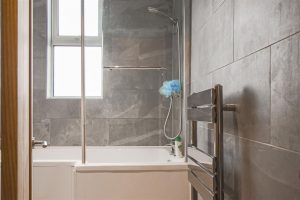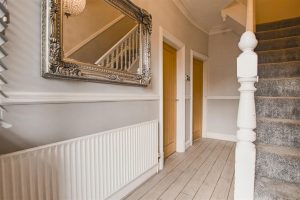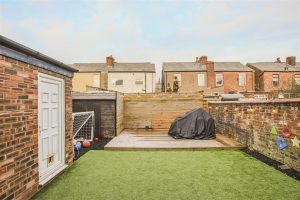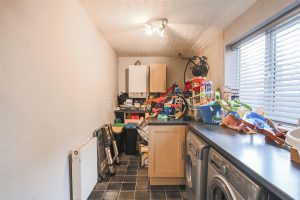AN IMPECCABLE FAMILY HOME IN AN ENVIABLE SALFORD LOCATION
We are proud to welcome this spectacular three bedroom semi detached property located at Irlam O'th Heights, Salford. This…
AN IMPECCABLE FAMILY HOME IN AN ENVIABLE SALFORD LOCATION
We are proud to welcome this spectacular three bedroom semi detached property located at Irlam O’th Heights, Salford. This property is presented to the highest standard and has been very well maintained by the current owners. Boasting three good sized bedrooms, two sizable reception rooms, a modern kitchen and bathroom. The property is conveniently positioned to access a range of excellent local schools, is a stone’s throw from both Buile Hill and Lightoak’s Parks and has great links to Salford Quays, Manchester City Centre and other major motorway links.
Comprising briefly; the entrance hallway to the property welcomes you into two sizable reception rooms, the second of which provides access to both the kitchen and utility spaces and has access out to the newly landscaped rear garden. The first floor comprises of a welcoming landing which has doors leading to three good size bedrooms and a recently fitted three piece family bathroom. Externally, to the front there is a laid to lawn enclosed garden with privet hedges. To the rear, there is a low maintenance garden boasting an artificial lawn decked seating areas.
For further information, or to arrange a viewing, please contact our Sales team at your earliest convenience. For the latest upcoming properties, make sure you are following our Instagram @keenans.ea and Facebook @keenansestateagents
UPVC entrance door to the front, leading to original Victorian leaded front entrance door, ceiling light point and tile flooring. Built in storage
4.01m x 1.91m(13'2 x 6'3)
Accessed via the original leaded front door the property benefits from a large spacious hallway providing access to reception rooms one and two, a ceiling light point, wall-mounted radiator and tiled flooring that extends into the second reception room and kitchen areas. A large under-stair cupboard providing additional storage
3.99m x 4.32m(13'1 x 14'2)
A bright spacious reception room positioned to the front elevation of the property benefitting from a contemporary media wall with designer electric fire flame effect fireplace, inset alcove lighting, LED mood lighting set in the suspended ceiling. Wall mounted radiator. Solid wood door opening into the hallway and double wood doors open into reception room two.
3.73m x 4.14m(12'3 x 13'7)
Recently renovated throughout, the second reception comes complete with inset lighting, wall mounted radiator and tiled floor. Double UPVC doors open into the newly landscaped rear garden ,Access to the rear utility room. Double doors open into the lounge. Coving to the ceiling.
4.01m x 1.88m(13'2 x 6'2)
Recently fitted with a stunning, modern range of wall and base units with complementary work surfaces and an integral sink and drainer unit. Built in fridge, separate freezer, wine cooler, dishwasher and oven with a five-ring hob and extractor over. Double glazed window to the rear, inset lighting, under cupboard lighting and a tiled floor. Party tiled elevations
3.10m x 1.85m(10'2 x 6'1)
Fitted with a range of base units. Double glazed window to the side, UPVC door leads out to the rear garden, ceiling light point and boiler. Space and plumbing for a washing machine.
Ceiling light point, loft hatch and carpeted floors. Access to all rooms
3.99m x 3.53m(13'1 x 11'7)
Double glazed window to the front, ceiling light point, wall-mounted radiator and carpeted floors. Fitted wardrobes boasting ample storage.
3.73m x 3.63m(12'3 x 11'11)
Double glazed window to the rear, ceiling light point, wall-mounted radiator and carpeted floors. Built in wardrobes.
2.79m x 2.79m(9'2 x 9'2)
Double bedroom with a double glazed window to the rear elevation, ceiling light point, wall-mounted radiator and carpeted flooring.
1.91m x 2.16m(6'3 x 7'1)
Fitted with a modern three piece suite comprising of low level WC, pedestal hand wash basin and p-shaped bath with thermostatic shower over. Double glazed window to the front, inset lighting and a wall-mounted chrome towel radiator, tiled walls and tiled flooring.
To the front there is a laid to lawn enclosed garden with privet hedges. Access to the rear via a side gate. To the rear, there is a newly landscaped, low maintenance garden boasting an artificial lawn and decked seating areas.
113 Chorley Road, Swinton, Manchester, M27 4AA.
