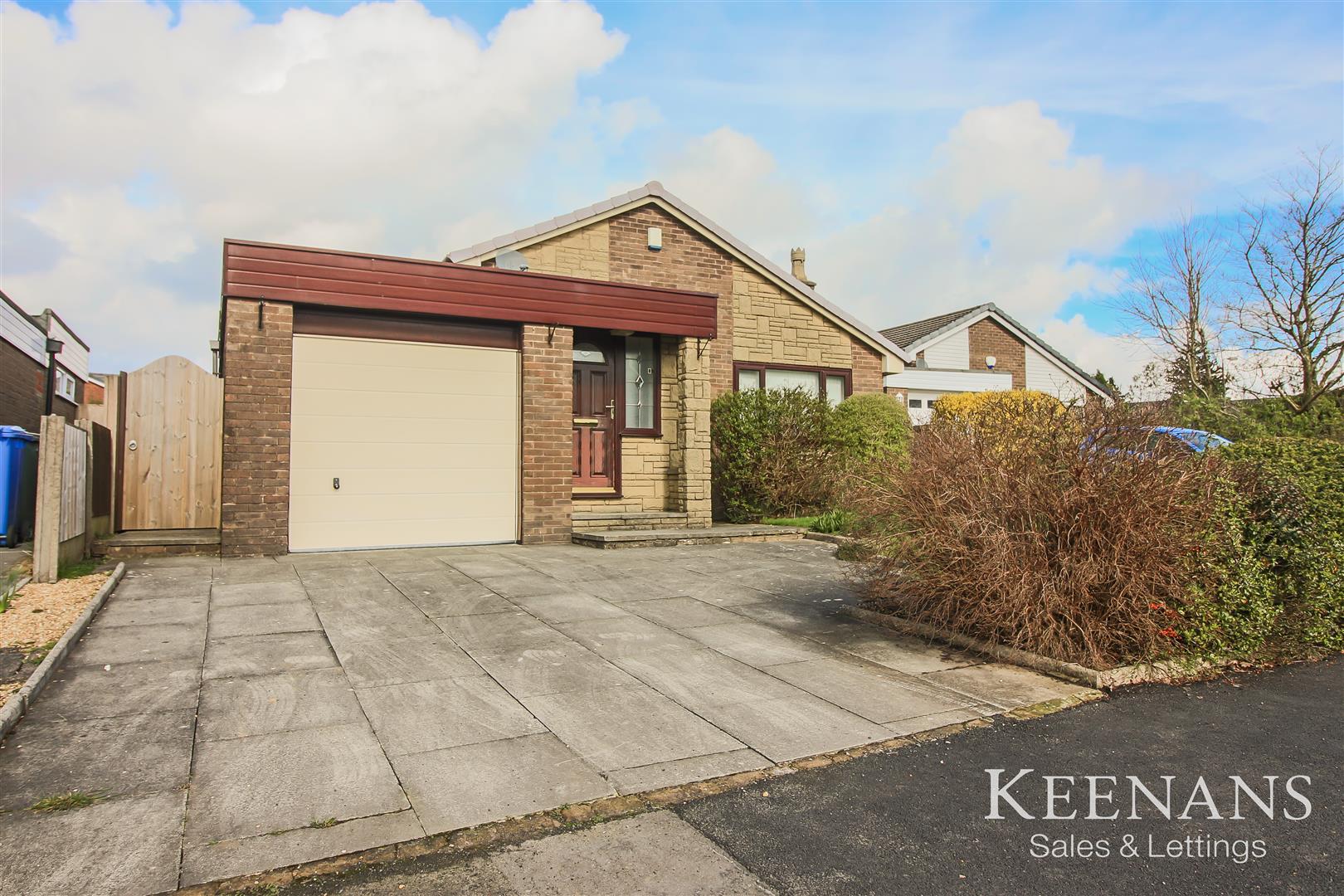A SUPERBLY SPACIOUS TWO BED BUNGALOW WITH BEAUTIFUL REAR GARDEN.
Welcome to this superbly spacious two-bedroom bungalow featuring a picturesque rear garden. This charming residence offers ample living…
A SUPERBLY SPACIOUS TWO BED BUNGALOW WITH BEAUTIFUL REAR GARDEN.
Welcome to this superbly spacious two-bedroom bungalow featuring a picturesque rear garden. This charming residence offers ample living space, perfect for those seeking a tranquil lifestyle. Outside, the beautiful rear garden provides a serene escape, ideal for relaxation or entertaining guests. Don’t miss the chance to call this delightful bungalow your new home sweet home!
The property comprises briefly, to the ground floor: entrance through to a vestibule that leads to the hallway. This then leads to reception room and kitchen. The spacious kitchen then opens to the dining room and door to rear garden. The reception room has door leading to a rear hall with doors to a bathroom and two bedrooms. The property also boasts a beautiful rear garden, front garden, driveway and garage.
For further information, or to arrange a viewing, please contact our Keenans Chorley team at your earliest convenience.
2.06m x 1.47m(6'9 x 4'10)
Composite double glazed frosted entrance door, composite double glazed frosted window, central heating radiator, spotlights, tiled flooring and double doors to the hallway.
2.31m x 1.65m(7'7 x 5'5)
Central heating radiator, part wood panelled elevations and doors to kitchen and reception room.
4.80m x 4.45m(15'9 x 14'7)
Composite double glazed window, two central heating radiators, living flame gas fire with stone surround, spotlights, coving and doors to storage and back hall.
2.64m x 1.68m(8'8 x 5'6)
Loft access, smoke alarm, feature wall lights, cupboard housing the water tank and doors to bathroom and two bedrooms.
2.62m x 1.68m(8'7 x 5'6)
Two composite double glazed frosted windows, central heating radiator, panelled bath with shower overhead, pedestal wash basin, low basin WC, tiled elevations, wood cladded ceiling with spotlights, extractor fan and vinyl flooring.
4.11m x 3.71m(13'6 x 12'2)
Composite double glazed window, central heating radiator and fitted wardrobes.
4.14m x 2.69m(13'7 x 8'10)
Composite double glazed window, central heating radiator and fitted bedroom furniture.
4.70m x 2.59m(15'5 x 8'6)
Two composite double glazed windows, range of wall and base units with laminate surfaces and tiled splashbacks, composite one and a half bowl sink with drainer and mixer tap, Hotpoint oven and grill in a high rise unit, four ring hob (two gas rings and two induction rings), warming plate, plumbing for washing machine, integrated fridge freezer, open to the dining room and door to the rear.
2.92m x 2.59m(9'7 x 8'6)
Composite double glazed window, central heating radiator and coving.
Laid to lawn garden with planted beds and paved driveway providing off road parking leading to the garage.
5.03m x 3.25m(16'6 x 10'8)
Up and over garage door, Baxi boiler.
Laid to lawn garden with planted borders, paved pathways and a greenhouse.
1 Fazakerley Street, Chorley, PR7 1BG.





























