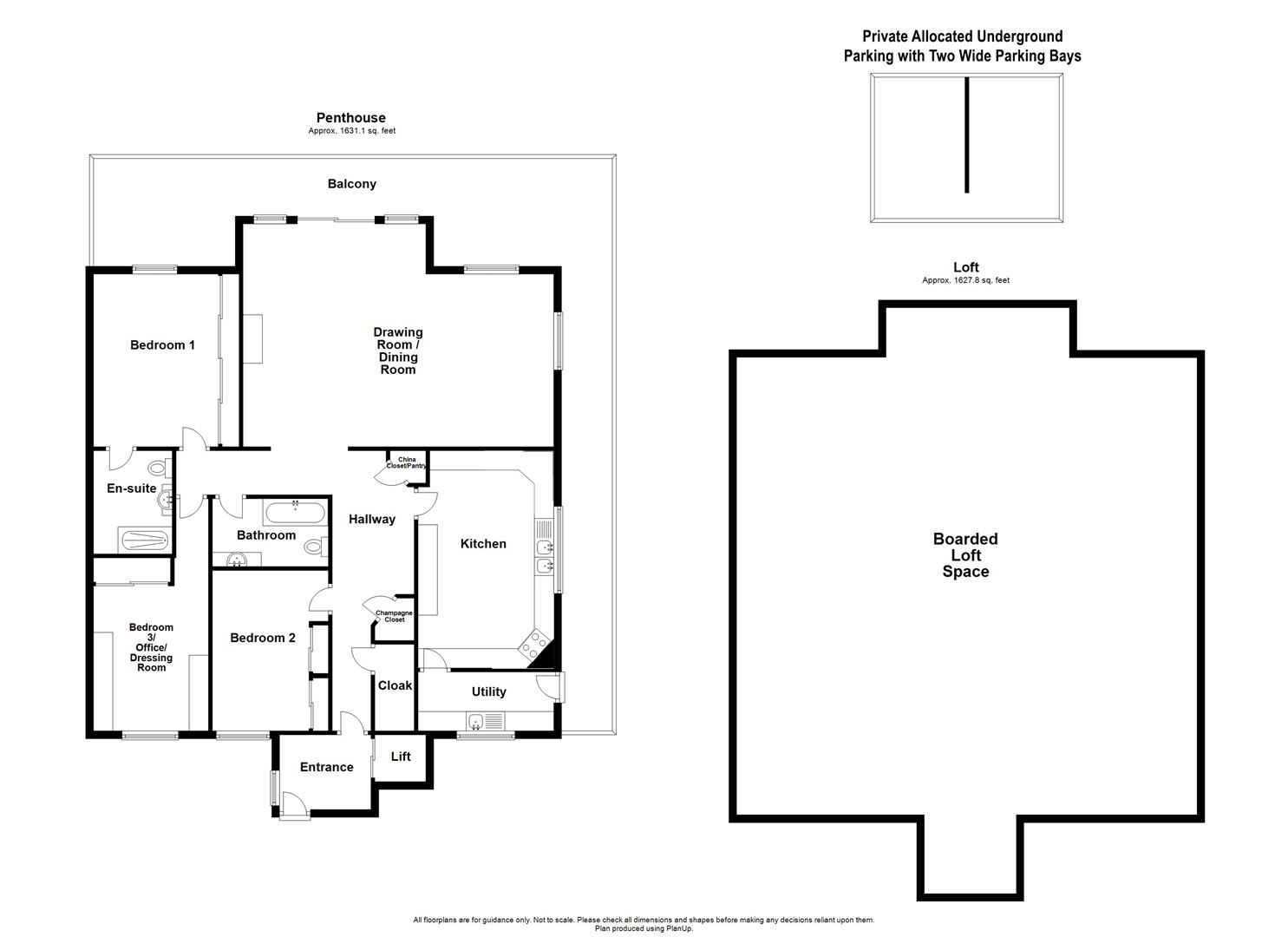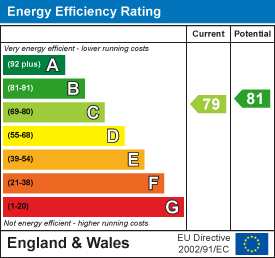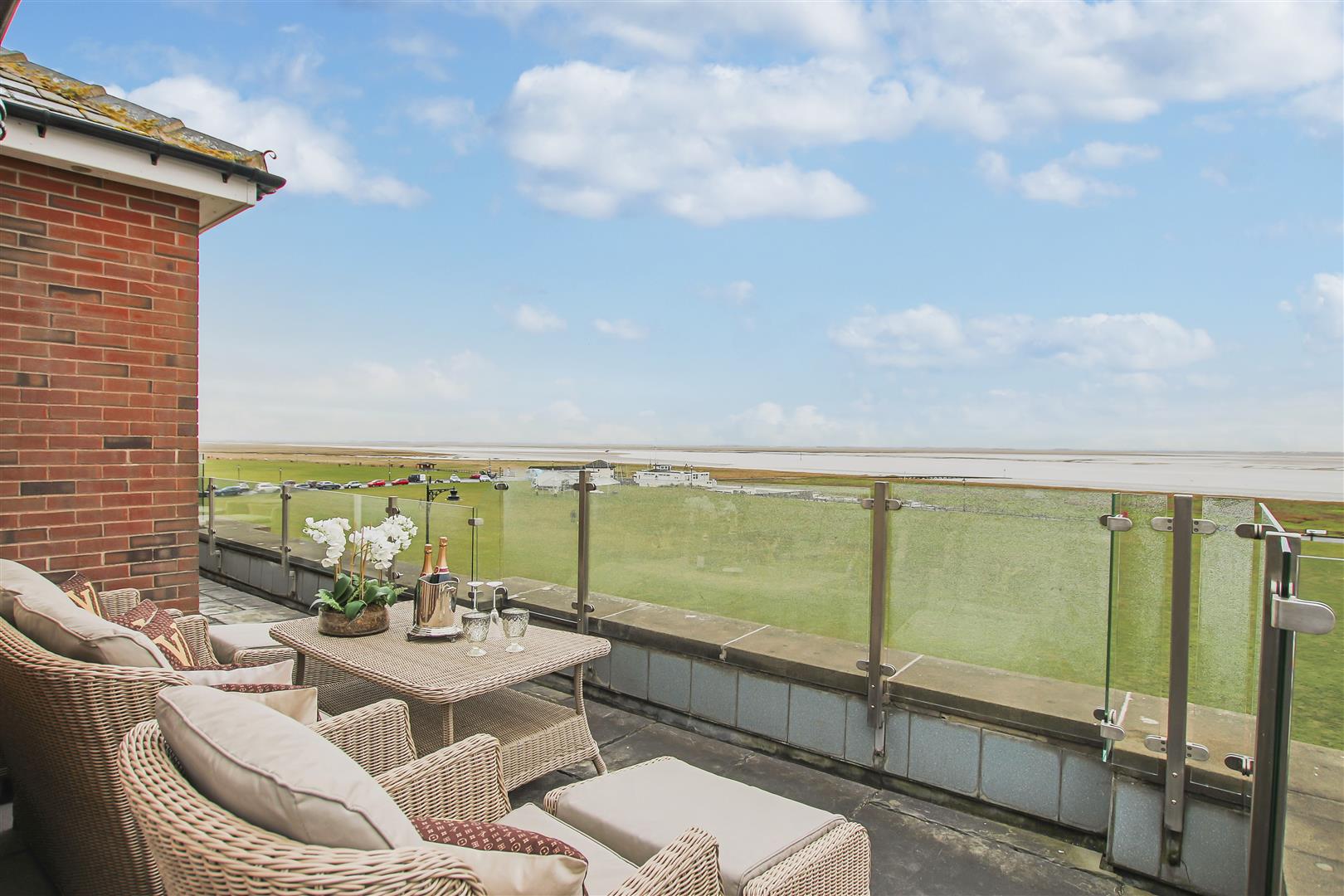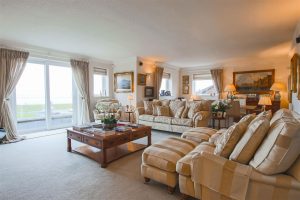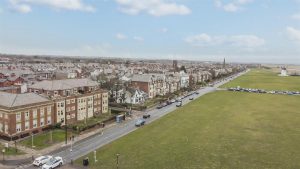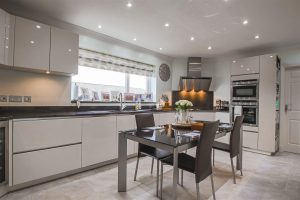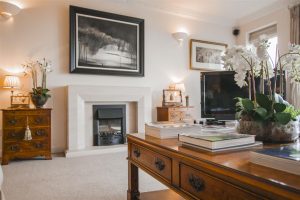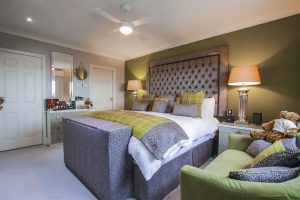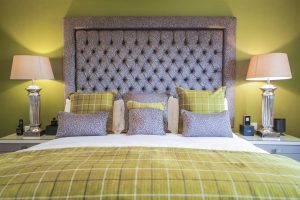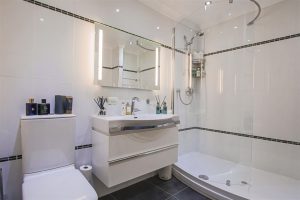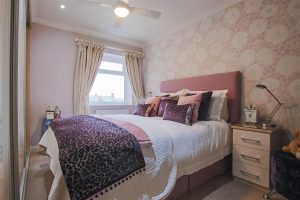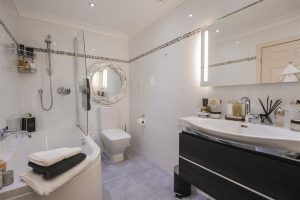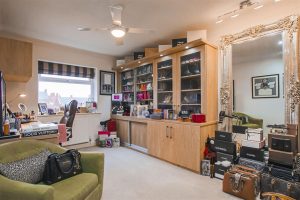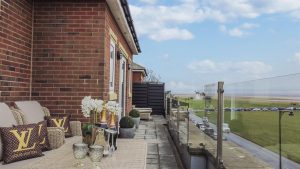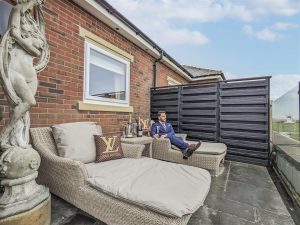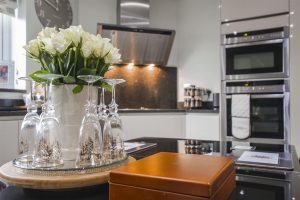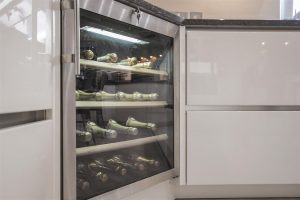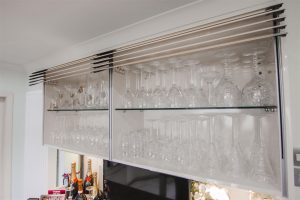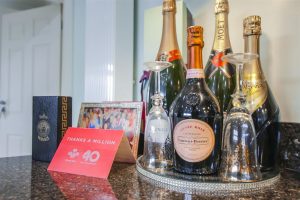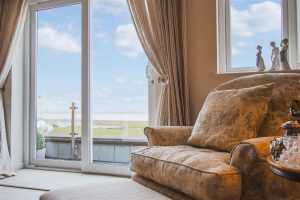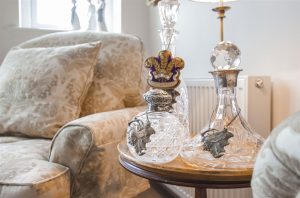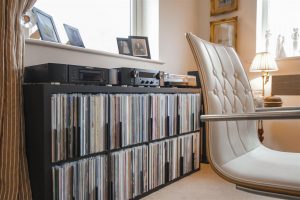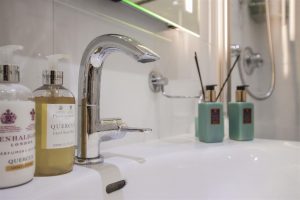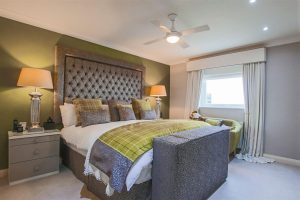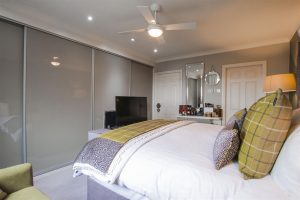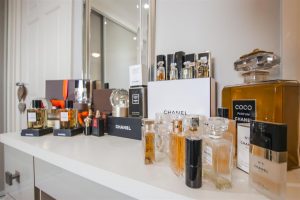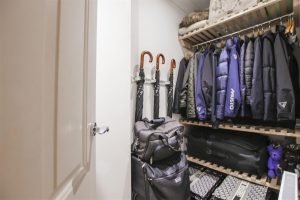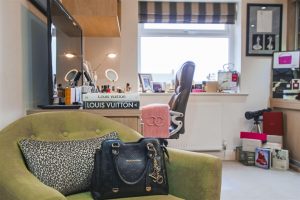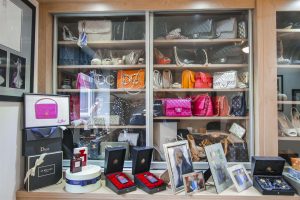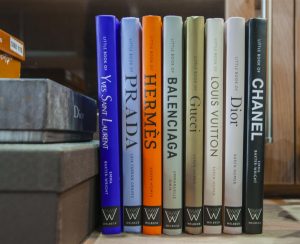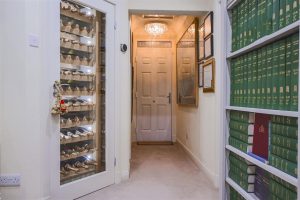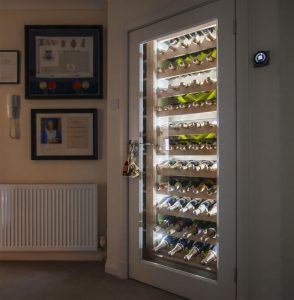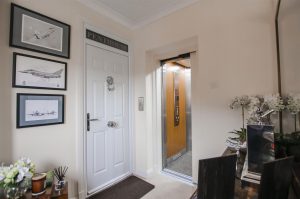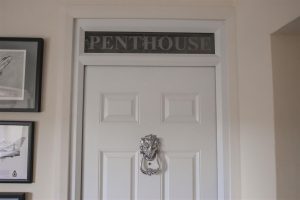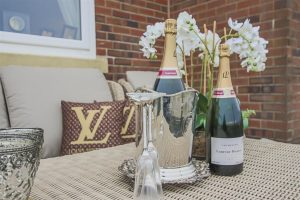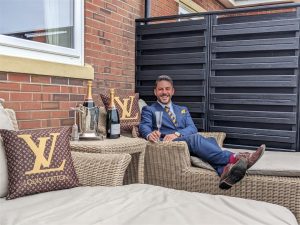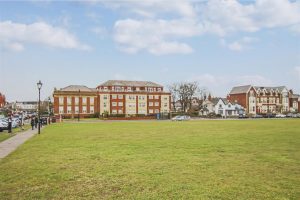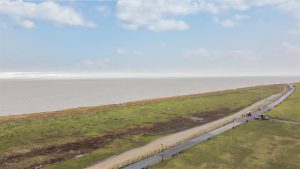**UNEXPECTEDLY BACK TO THE MARKET, PRICED TO SELL***
""RARE OPPORTUNITY TO PURCHASE A STUNNING FRONTLINE PENTHOUSE IN AN ENVIABLE POSITION ON LYTHAM CENTRAL BEACH – ALL RESTAURANTS AND SHOPS…
**UNEXPECTEDLY BACK TO THE MARKET, PRICED TO SELL***
“”RARE OPPORTUNITY TO PURCHASE A STUNNING FRONTLINE PENTHOUSE IN AN ENVIABLE POSITION ON LYTHAM CENTRAL BEACH – ALL RESTAURANTS AND SHOPS WITHIN A 5 MINUTE WALK – UNDERGROUND SECURE GATED CAR PARKING SPACES FOR TWO VEHICLES “”
Commanding a prestigious location on Lytham Central Beach, this spectacular penthouse apartment is presented to the highest of standards with sophisticated interiors and breath taking views. With it’s prime location to the beachfront, the property is also perfectly situated for accessing all local amenities within Lytham town centre. The property has been meticulously and lovingly updated throughout to create the perfect home with versatile interiors for use as a home office or dressing room.
Comprising briefly: either via the pedestrian entrance to the communal lobby with stairs or lift to the top floor, or vehicular access via the secure electric gated car park which has a lift with private fob access directly into the penthouse. Upon reaching the penthouse, there is a spacious and welcoming entrance lobby with storage for shoes and an entrance door leading to the inner hallway. The wide inner hallway has doors leading to a generously sized cloak room, three bedrooms, a contemporary three-piece bathroom, a stunning fitted kitchen, a bespoke full-height deep china closet/pantry, and a bespoke fitted champagne cupboard, as well as open access to the impressive open plan drawing room/dining room. The gorgeous high gloss kitchen is fitted with a range of high end integrated appliances and a mix of drawers, cupboard and self-opening eye level cupboards, and leads through to the utility room. The master bedroom is serviced by a contemporary en suite shower room, and all of the bedrooms feature fitted wardrobes. The drawing room/dining room is the culmination of the property with stunning views of the beachfront and sea, and has sliding doors to a large wrap around balcony
Entrance is via pedestrian access on the ground floor or via the secure electric gated car park to the lower ground floor. There are stairs or a lift available to take you to the penthouse suite. The lift will only access the penthouse whilst using the private fob.
2.36m x 1.93m(7'9 x 6'4)
The stairs and lift both bring you to the welcoming and spacious entrance hall which has a UPVC double glazed window, coving to the ceiling and a stunning internal entrance door with high quality door furniture to the inner hall.
A wide inner hall with two central heating radiators, coving to the ceiling, intercom, bespoke fitted bookshelves, drop down ladder loft access and spotlights. There are doors leading to a spacious cloak store, custom made champagne/wine store, a bespoke full-height deep china cupboard/pantry, a gorgeous modern fitted kitchen, three well proportioned bedrooms, a contemporary main bathroom and open access to a magnificent open plan drawing room/dining room.
A huge, extensive, boarded loft space, approximately 1,600 sqft to the widest point, with lighting and water tank provides ample storage space and offers fantastic potential for possible conversion subject to relevant planning permissions.
2.24m x 1.02m(7'4 x 3'4)
The cloak store has purpose built storage for coats, bags, shoes and umbrella and provides storage space for a vacuum cleaner with an electric socket for charging, iron and ironing board. There is coving to the ceiling, a central heating radiator, spotlights, and tiled flooring.
5.61m x 3.51m(18'5 x 11'6)
A stunning and sleek kitchen with a range of high gloss wall and base units with solid granite work surfaces and a range of high end integrated appliances including a double NEFF oven in a high rise unit with NEFF induction hob and NEFF extractor hood. Wine chiller, integrated NEFF dishwasher, and space for a double Liebherr Fridge, Freezer. Double composite sink with draining board and mixer tap and waste disposal and integrated bin. Television point, coving to the ceiling, spotlights, tiled flooring and door leading to separate utility room.
3.51m x 1.52m(11'6 x 5')
With a UPVC double glazed window, central heating radiator, coving to the ceiling and spotlights. Matching high gloss units to the kitchen with a composite sink with draining board and mixer taps, plumbing for a washing machine and tumble dryer, enclosed Viessmann boiler, tiled flooring and UPVC double glazed frosted door to the balcony.
4.39m x 3.23m(14'5 x 10'7)
A well proportioned bedroom with UPVC double glazed window overlooking to beach and sea, central heating radiator, coving to the ceiling, ceiling fan and ceiling spotlights. There are a full run of fitted wardrobes with sliding doors fitted with a mix of shelving and rail storage. Door leading to en suite shower room.
2.62m x 1.96m(8'7 x 6'5)
A contemporary fitted white suite services the main bedrooms and comprises of a dual flush WC, vanity top wash basin with mixer tap and an electric sensor lit mirror, a direct feed shower, fully tiled elevation coving to the ceiling, spotlights, extractor fan, a tall wall hung modern storage cupboard, tiled flooring and underfloor heating.
3.96m x 3.02m(13' x 9'11)
A second good sized double bedroom with a UPVC double glazed window, central heating radiator, coving to the ceiling, ceiling fan, ceiling spotlights and television point. The second bedroom benefits from a generously sized fitted wardrobe.
5.84m x 2.97m (to the widest point)(19'2 x 9'9 (to the widest point))
A versatile room that could be reinstated as a third double bedroom but is currently utilised as a home office and dressing room. There is a UPVC double glazed window, central heating radiator, coving to the ceiling, ceiling fan and ceiling spotlights, television point, and a range of fitted furniture including desk and feature bespoke fully lit cabinets, some of which is glass fronted for display purposes for handbags, shoes, books/folders, with sliding sections underneath housing shelving. There is also a range of fitted wardrobes with a mix of shelves and railing storage.
3.00m x 1.75m(9'10 x 5'9)
Similar to the en suite, the main bathroom is a white suite comprising of a dual flush WC, vanity top wash basin with mixer tap and an electric sensor lit mirror, and double bath with mixer tap and overhead direct feed shower. There is coving to the ceiling, spotlights, extractor fan, shaving point, fully tiled elevations, tiled flooring and underfloor heating.
8.03m x 5.66m(26'4 x 18'7)
A wonderful open room, the culmination of the property with unrivaled views of the beach and sea. There are four UPVC double glazed windows, two central heating radiators, coving to the ceiling, five feature wall lights, electric fire, television point and UPVC double glazed sliding doors leading to the wrap around balcony.
With glass balustrade so not to interrupt your view, the balcony wraps to the side and offers a lounging area, seating area and barbecue area all with spectacular views of Lytham Central Beach.
The Penthouse benefits from two wide parking spaces in the secure, electric gated underground parking. There is also visitor parking available.
The property is equipped with security cameras and alarm system as well as Nest smart heating technology.
4 Wellgate, Clitheroe, BB7 2DP.
