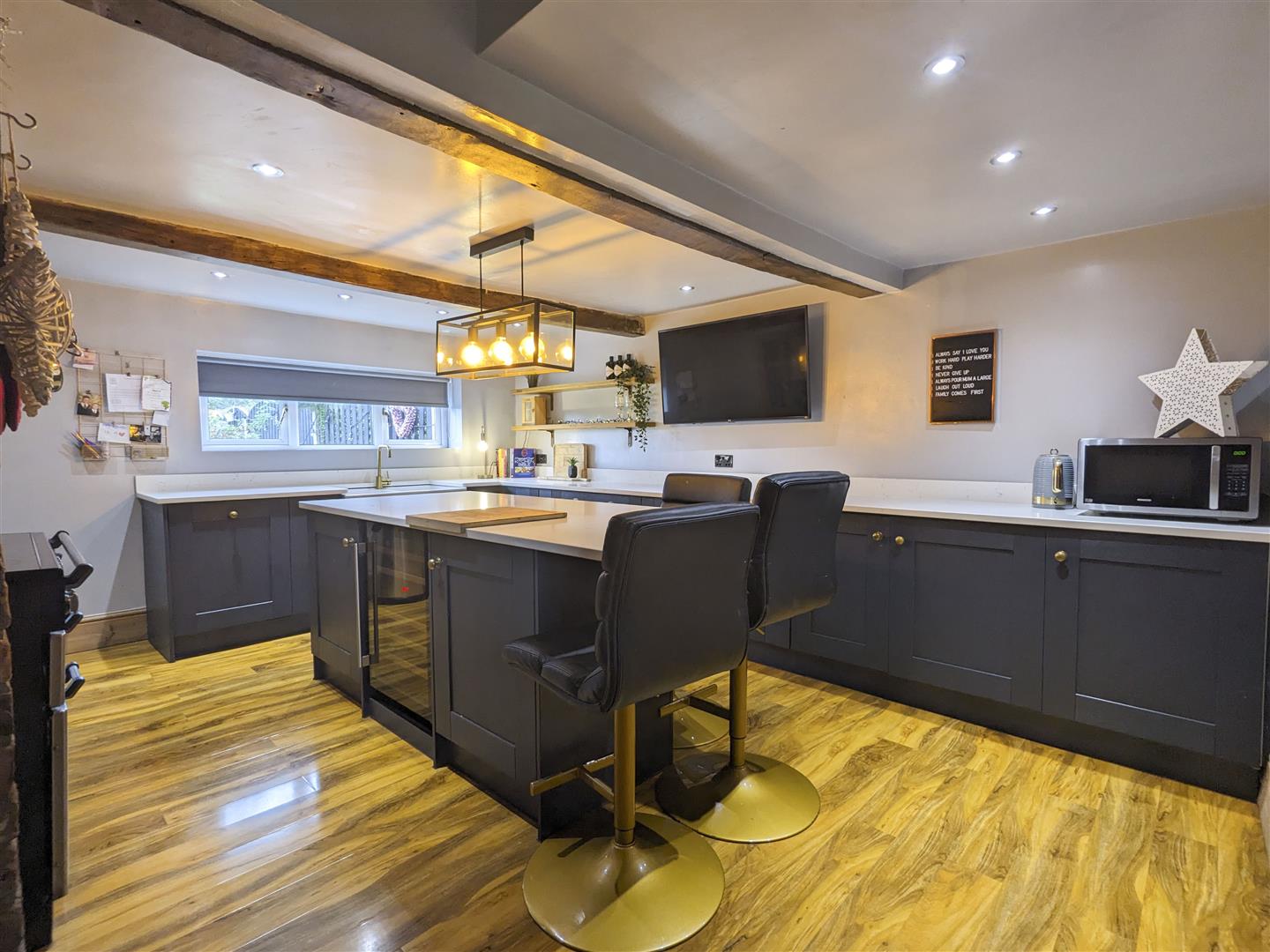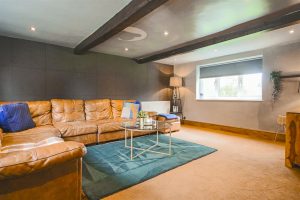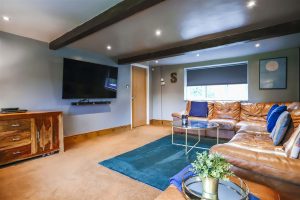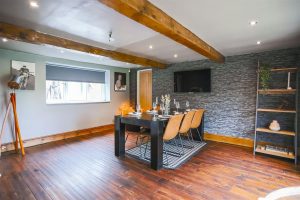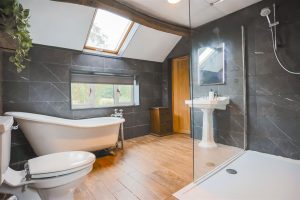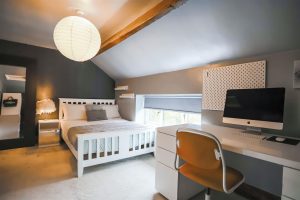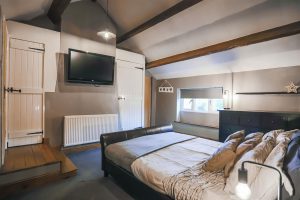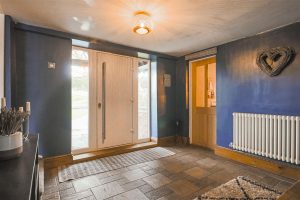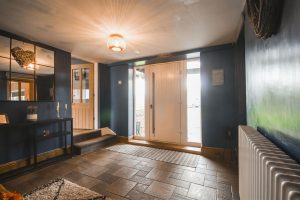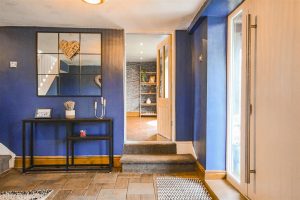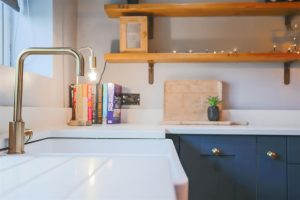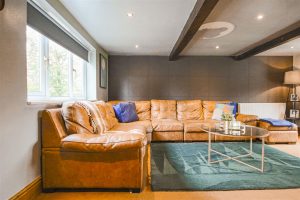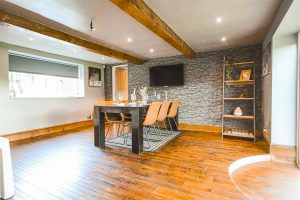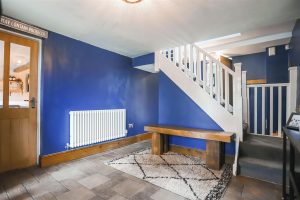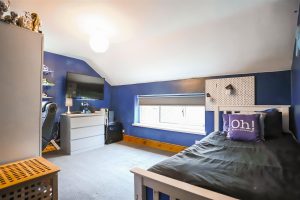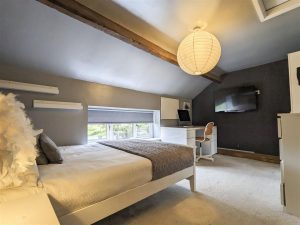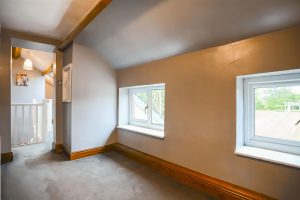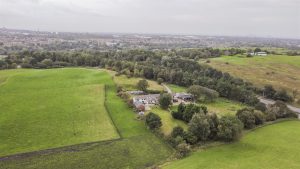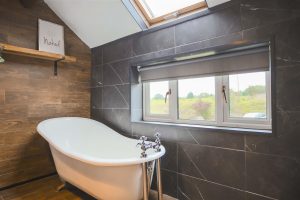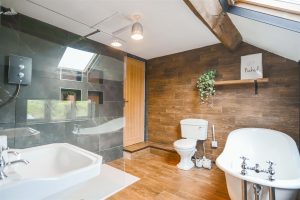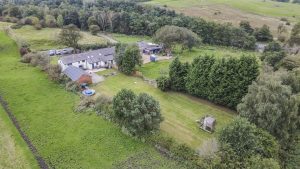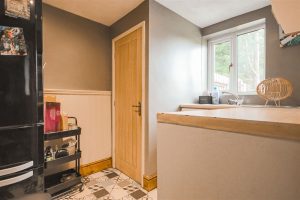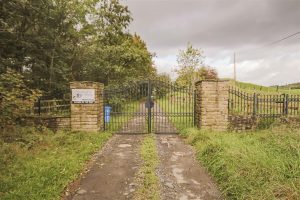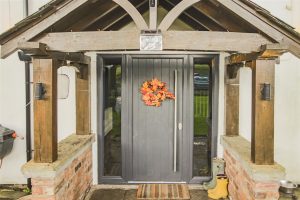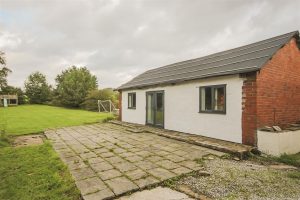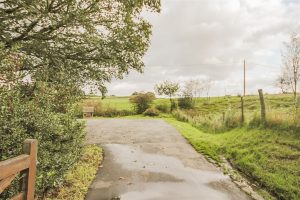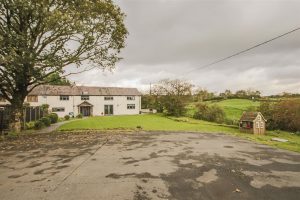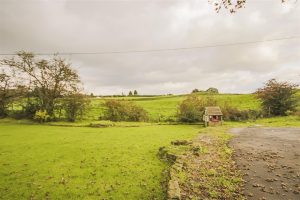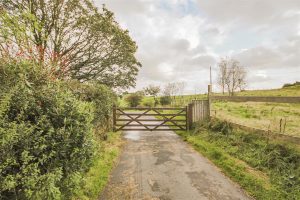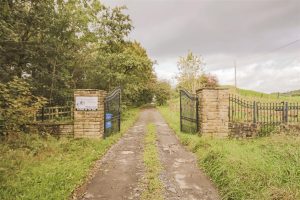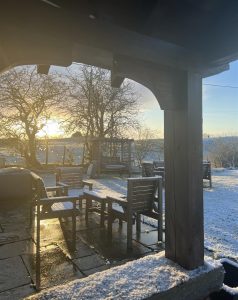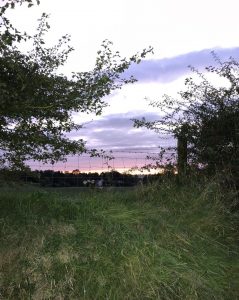A SPACIOUS FOUR BEDROOM FAMILY HOME WITH A GENEROUS GARDEN IN AN IDYLLIC LOCATION
New Market Farm Cottage is a spacious, semi-detached family home nestled in the heart…
A SPACIOUS FOUR BEDROOM FAMILY HOME WITH A GENEROUS GARDEN IN AN IDYLLIC LOCATION
New Market Farm Cottage is a spacious, semi-detached family home nestled in the heart of a desirable countryside location in Chadderton Heights. Flowing internally with well-proportioned living accommodation and a wonderful, generously sized garden that is perfect for entertaining a growing family. The property, despite its seemingly remote location, still retains good access to major commuter routes along the M62 towards Huddersfield, Manchester and beyond!
The property comprises briefly, to the ground floor: Entrance into a welcoming entrance hall with stairs leading to the first floor and doors providing access to the back hall, a stylish fitted kitchen, and a dining room. The dining room has access to the living room. The kitchen also provides access to the back hall which has doors leading to cloak storage, the rear garden and a utility room with downstairs WC. To the first floor is a landing with doors leading to four bedrooms and a Jack and Jill bathroom leading to the main bedroom. Externally the property boasts a generous plot which is mostly lawned with a paved patio and bedding areas. There is a large outbuilding equipped as a games room. The property is accessed via a shared private driveway leading to gated off-road parking for numerous vehicles.
For further information, or to arrange a viewing, please contact our Rochdale team at your earliest convenience. For the latest upcoming properties, make sure you are following our Instagram @keenans.ea and Facebook @keenansestateagents
4.98m x 3.02m(16'4 x 9'11)
Composite entrance door, central heating radiator, tiled flooring, stairs to the first floor and doors to back hall and reception room two.
4.72m x 4.32m(15'6 x 14'2)
UPVC double glazed window, central heating radiator, exposed beams, television point, spotlights, engineered wood flooring, UPVC double glazed French doors to the front and door to reception room one.
4.90m x 3.96m(16'1 x 13')
Two UPVC double glazed windows, central heating radiator, exposed beams, spotlights and television point.
4.95m x 3.96m(16'3 x 13')
UPVC double glazed window, central heating radiator, range of panelled base units with marble surfaces and breakfast bar, centre island, Rangemaster cooker with five ring electric hob, extractor hood, Belfast double bowl sink with draining ridges and mixer tap, integrated dishwasher, fridge and wine fridge, wood effect flooring, exposed brick chimney breast, exposed beams and door to the back hall.
4.27m x 1.27m(14' x 4'2)
UPVC double glazed window, central heating radiator, tile effect flooring, composite double glazed door to the rear and doors to utility and cloakroom.
3.02m x 2.34m(9'11 x 7'8)
UPVC double glazed window, central heating radiator, spotlights, stainless steel sink with drainer and mixer tap, laminate worktop, plumbing for washing machine, space for dryer, tile effect flooring and door to WC.
1.09m x 0.84m(3'7 x 2'9)
Low basin WC, wash basin, tiled elevations and tile effect flooring.
Two central heating radiators, two Velux windows, two UPVC double glazed windows and doors to bathroom and four bedrooms.
4.39m x 3.63m(14'5 x 11'11)
Velux window, UPVC double glazed window, central heating radiator, fitted storage and door to the bathroom.
2.95m x 2.77m(9'8 x 9'1)
Velux window, UPVC double glazed window, low basin WC, pedestal wash basin, freestanding roll top bath, walk in electric feed shower unit, illuminated mirror, tiled elevations and wood effect flooring.
4.42m x 2.90m(14'6 x 9'6)
UPVC double glazed window and central heating radiator.
3.94m x 2.82m(12'11 x 9'3)
UPVC double glazed window, UPVC double glazed circular window and central heating radiator.
3.05m x 1.96m(10' x 6'5)
UPVC double glazed window and central heating radiator.
Laid to lawn garden with planted beds and gated driveway providing off road parking.
Extensive laid to lawn garden with mature trees, paved patios and detached outbuilding.
8.26m x 4.85m(27'1 x 15'11)
Two UPVC double glazed windows and UPVC double glazed French doors. The outbuilding is currently being used as a games room but provides many versatile options for usage.
569 Bury Road, Rochdale , OL11 4DQ

