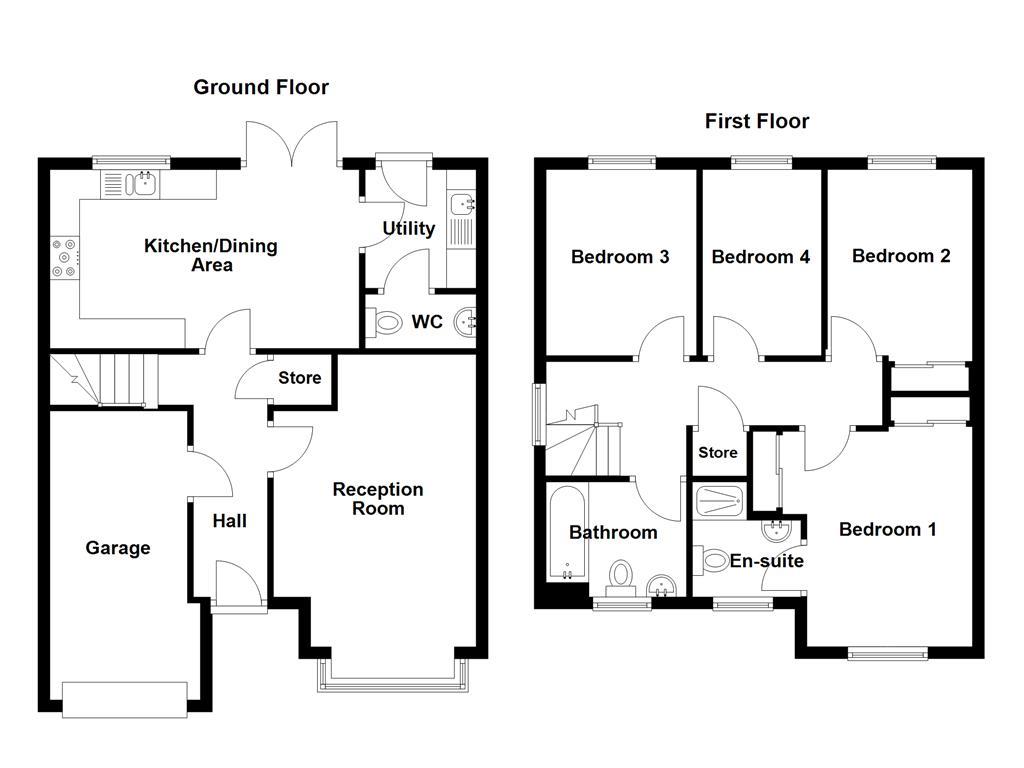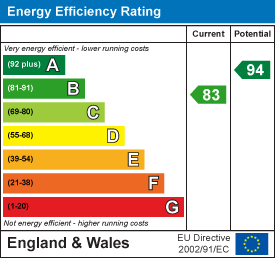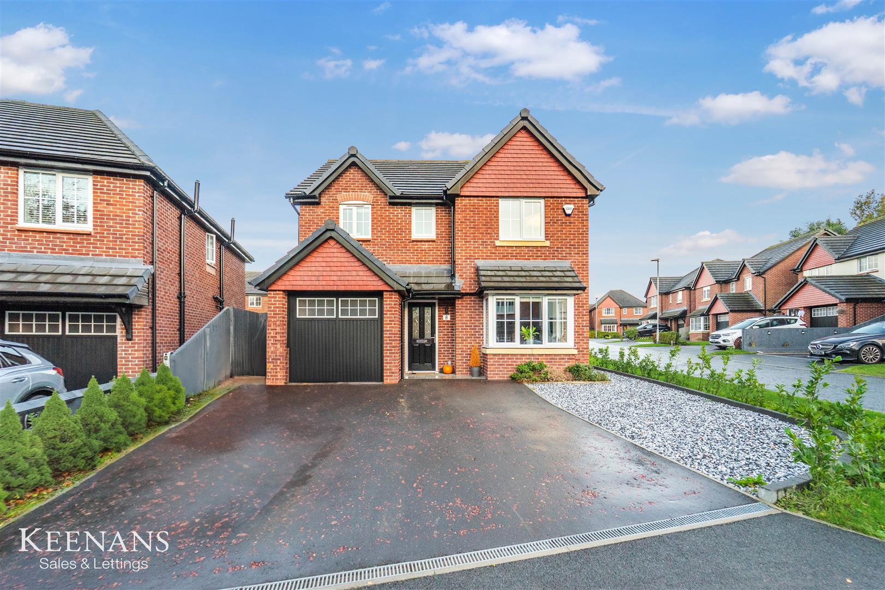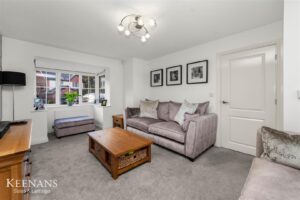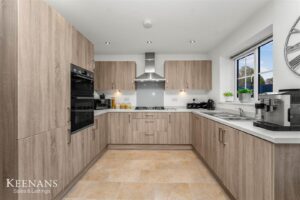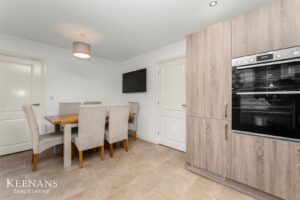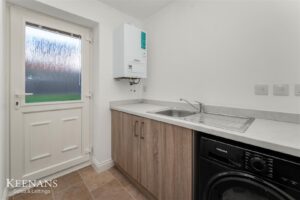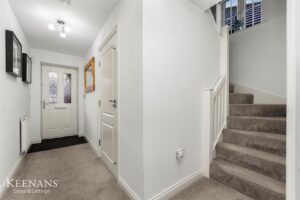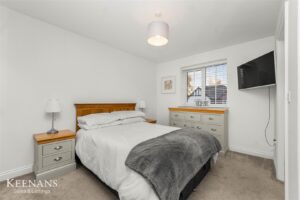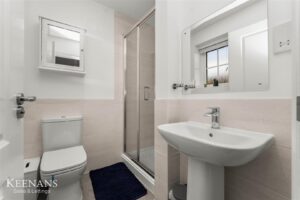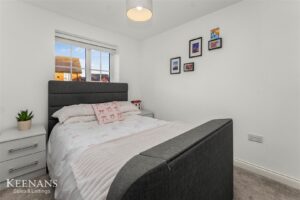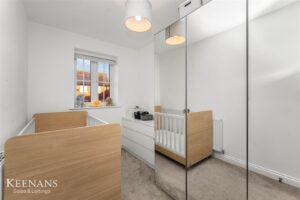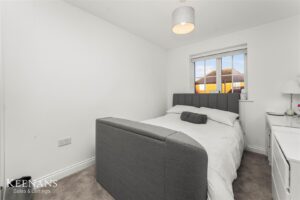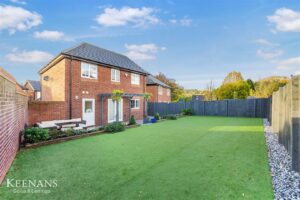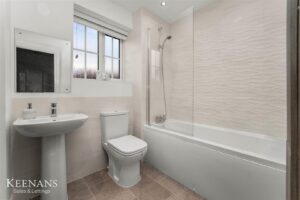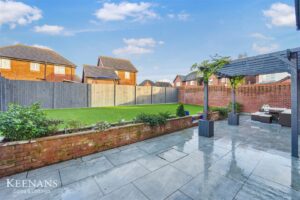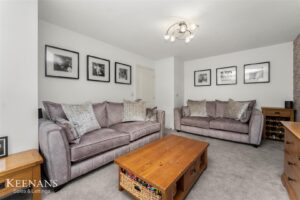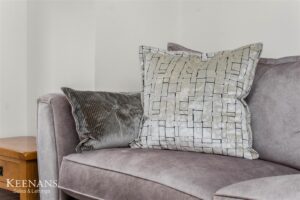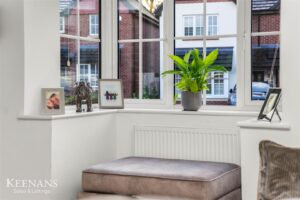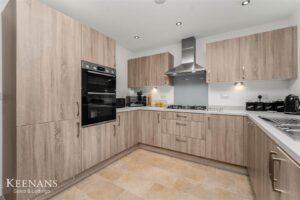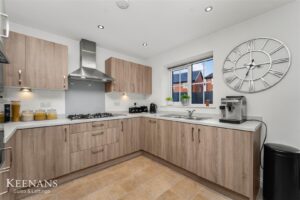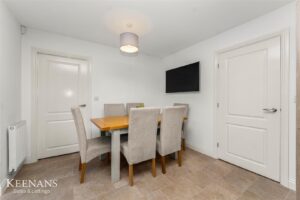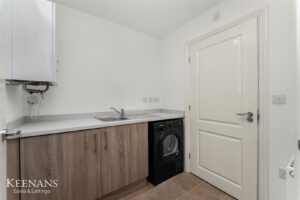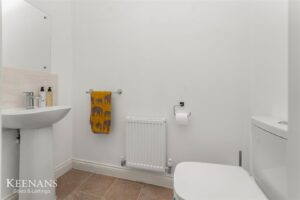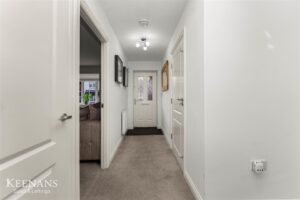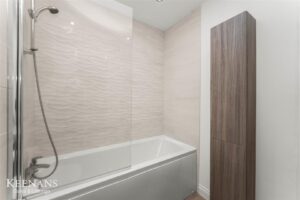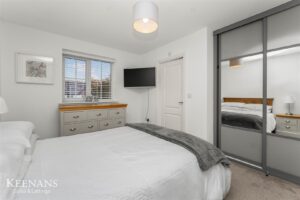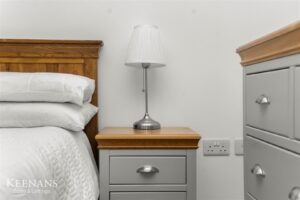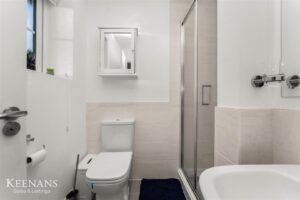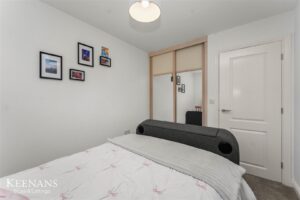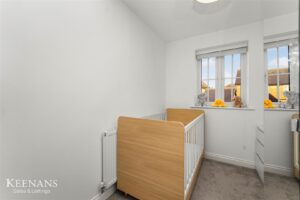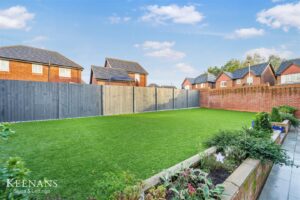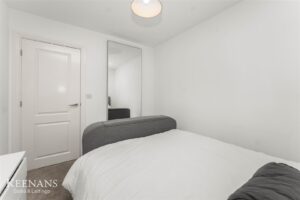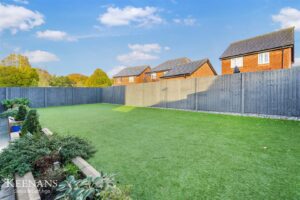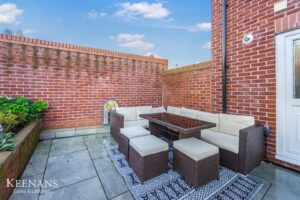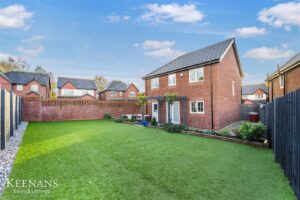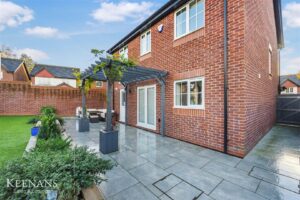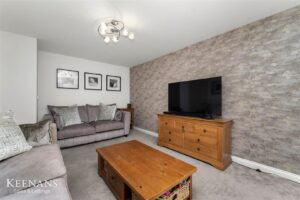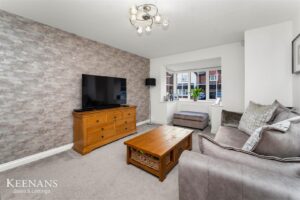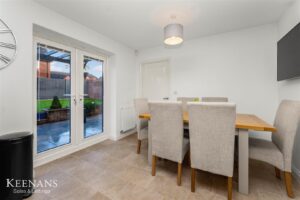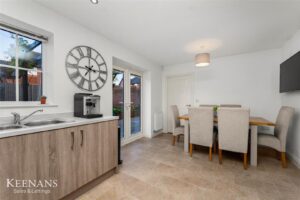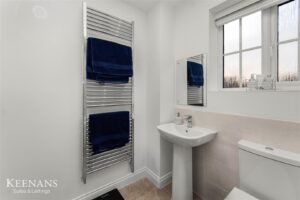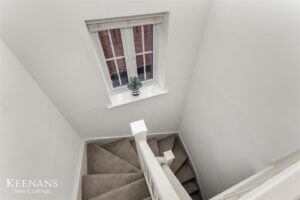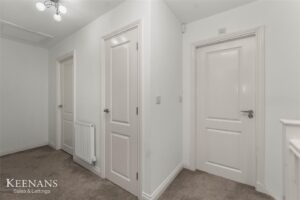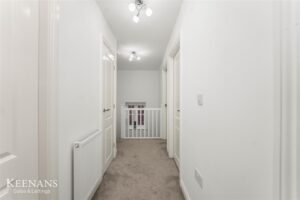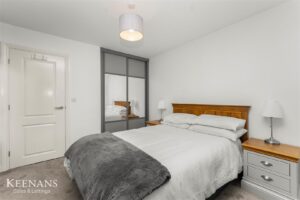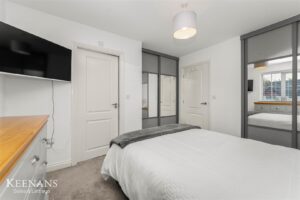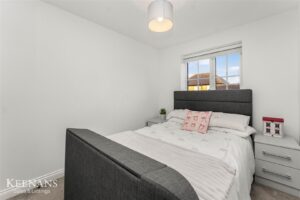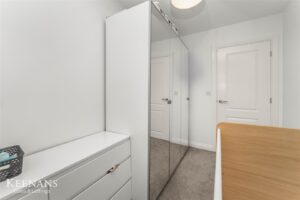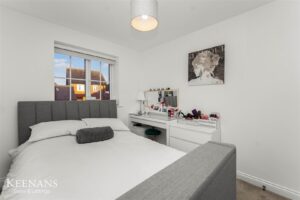AN ENVIABLE FAMILY HOME
Welcome to Cherry Tree Gardens in Blackburn, where you will find an exceptional detached family home that has been meticulously crafted and maintained to…
AN ENVIABLE FAMILY HOME
Welcome to Cherry Tree Gardens in Blackburn, where you will find an exceptional detached family home that has been meticulously crafted and maintained to the highest standards. Built in 2021, this property offers a perfect blend of modern comfort and stylish design.
As you enter, you are greeted by a spacious reception room that sets the tone for the rest of the home. The open plan kitchen diner is a true highlight, providing a wonderful space for family gatherings and entertaining guests. The kitchen is complemented by a separate utility room, ensuring practicality and convenience for everyday living. With four generously sized bedrooms, there is ample room for the whole family, and the two well-appointed bathrooms add to the home’s functionality.
The property also features an integral garage and a double driveway, providing plenty of parking space. The low maintenance gardens offer a delightful outdoor area for relaxation and play, making it ideal for families who appreciate both indoor and outdoor living.
Situated in a highly sought-after location, this home is conveniently close to bus routes, local schools, and various amenities. Additionally, it offers excellent transport links to Preston, Chorley, Darwen, and major motorways, making it perfect for commuters.
This property is truly a credit to its current owners, showcasing luxurious living in a desirable neighbourhood. It is ready for you to move straight in and start creating wonderful memories. Don’t miss the opportunity to make this stunning house your new family home.
For further information or to arrange a viewing please contact our Blackburn team at your earliest convenience.
4.09m x 3.66m(13'5 x 12'0)
Composite double glazed frosted front door, central heating radiator, smoke detector, storage cupboard, doors leading to reception room, kitchen/dining area, garage and stairs to first floor.
5.64m x 3.45m(18'6 x 11'4)
UPVC double glazed box window, central heating radiator and television point.
5.21m x 3.05m(17'1 x 10'0)
UPVC double glazed window, central heating radiator, range of wall and base units with granite effect work surfaces, stainless steel one and a half bowl sink and drainer with mixer tap, integrated high rise double oven, five ring gas hob and extractor hood, integrated fridge freezer, integrated dishwasher, spotlights, smoke detector, tiled effect vinyl flooring, door to utility and UPVC double glazed French doors to rear.
2.01m x 1.88m(6'7 x 6'2)
Central heating radiator, range of base units with granite effect work surfaces, stainless steel sink and drainer with mixer tap, plumbing for washing machine, Vaillant boiler, extractor fan, tiled effect vinyl flooring and UPVC double glazed frosted door to rear.
1.88m x 0.91m(6'2 x 3'0)
Central heating radiator, dual flush WC, pedestal wash basin with mixer tap, extractor fan and tiled effect vinyl flooring.
4.88m x 2.31m(16'0 x 7'7)
Power, lighting and up and over garage door.
5.69m x 2.06m(18'8 x 6'9)
UPVC double glazed window, central heating radiator, smoke detector, loft access, storage cupboard, doors leading to four bedrooms and bathroom.
4.11m x 3.66m(13'6 x 12'0)
UPVC double glazed window, central heating radiator, television point, fitted wardrobes and door to en suite.
1.93m x 1.80m(6'4 x 5'11)
UPVC double glazed frosted window, central heated towel rail, pedestal wash basin with mixer tap, dual flush WC, double direct feed shower enclosed, tiled elevations, extractor fan, spotlights and tiled effect vinyl flooring.
3.73m x 2.49m(12'3 x 8'2)
UPVC double glazed window, central heating radiator and fitted wardrobe.
3.15m x 2.51m(10'4 x 8'3)
UPVC double glazed window and central heating radiator.
3.12m x 2.01m(10'3 x 6'7)
UPVC double glazed window and central heating radiator.
2.36m x 1.93m(7'9 x 6'4)
UPVC double glazed frosted window, central heated towel rail, panel bath with mixer tap and rinse head, dual flush WC, pedestal wash basin with mixer tap, tiled elevations, spotlights, extractor fan and tiled effect vinyl flooring.
Enclosed garden with porcelain tiles, artificial lawn and bedding areas.
Laid to lawn garden, stone chippings, double driveway, EV charging point and access to garage.
7 Blackburn Rd, Accrington, BB5 1HF.
