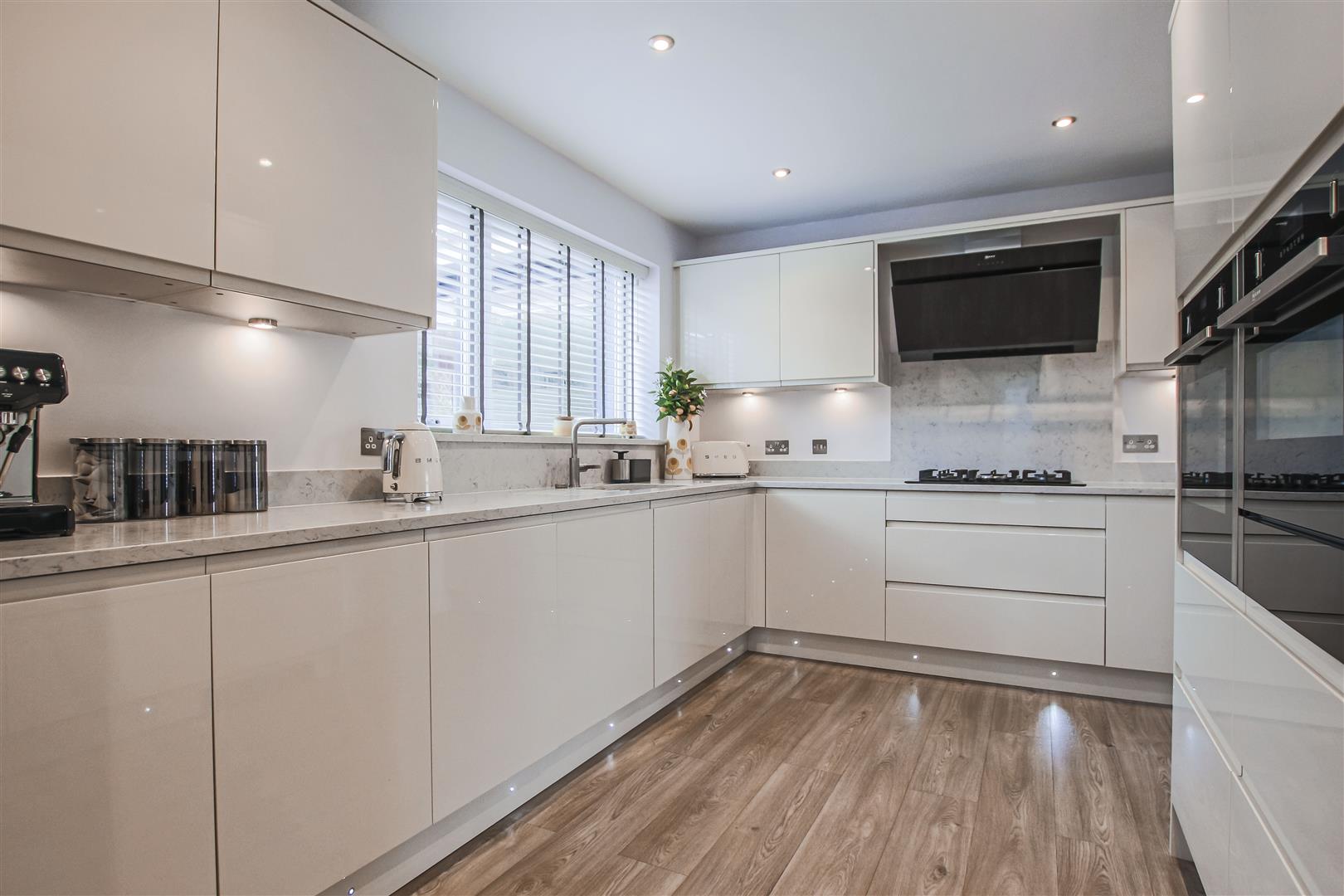BEAUTIFULLY PRESENTED THREE-BEDROOM DETACHED FAMILY HOME
Keenans are delighted to present to the market this stunning three bedroom detached property. The property boasts a newly fitted kitchen which…
BEAUTIFULLY PRESENTED THREE-BEDROOM DETACHED FAMILY HOME
Keenans are delighted to present to the market this stunning three bedroom detached property. The property boasts a newly fitted kitchen which features modern appliances and sleek finishes, creating a welcoming space for cooking and entertaining. The spacious reception room offers an abundance of natural light, providing a warm and inviting atmosphere. There is also a charming garden room which is a versatile space. Designed to enhance your outdoor experience with its ample natural light, featuring bi-folding doors out to the beautifully landscaped rear garden that is surrounded by greenery. Conveniently located in close proximity to all local amenities, well regarded schools and major commuter routes, this property is perfect for a family looking for their long term home, ready to move into.
Comprising briefly, to the ground floor; entrance via the hallway which has a door into the reception room and stairs to the first floor. The reception room is open to the dining room and kitchen. The dining room flows internally into a beautiful garden room which has bi-folding doors leading out to the rear. The kitchen has access to the downstairs WC and a door out to the rear. To the first floor is a landing to three bedrooms and a family bathroom. The main bedroom has en suite access. Externally, to the rear is a part decked, part artificial lawn garden with paved patio, seating areas, mature shrubbery and bedding areas. To the front is a driveway providing off road parking for numerous vehicles and a laid to lawn garden.
For further information or to arrange a viewing please contact our Bury office at your earliest convenience. To preview properties coming to the market with Keenans please follow our social media platforms Facebook: Keenans Estate Agents and Instagram: @keenans.ea
1.22m x 1.19m(4 x 3'11)
Composite frosted front door, central heating radiator, Karndean flooring, stairs to first floor and door to reception room one.
4.17m x 4.09m(13'8 x 13'5)
UPVC double glazed window with fitted shutters, central heating radiator, coving to ceiling, gas fire with limestone surround, television point, Karndean flooring, understairs storage, door to kitchen and open access to dining room.
2.82m x 2.34m(9'3 x 7'8)
Upright central heating radiator, Karndean flooring and open access to garden room.
3.73m x 2.69m(12'3 x 8'10)
UPVC double glazed windows with integrated blinds, central heating radiator, spotlights, tiled flooring and bi-folding doors with integrated blinds to rear.
5.44m x 2.79m(17'10 x 9'2)
UPVC double glazed window, central heating radiator, mix of wall and base units, quartz worktops, composite one and a half bowl sink and drainer with mixer tap, integrated high rise Neff oven and grill, five ring Neff gas hob and extractor hood, integrated Neff fridge freezer and dishwasher, plumbing for dishwasher, Karndean flooring, door to WC and composite frosted door to rear.
1.50m x 1.14m(4'11 x 3'9)
UPVC double glazed frosted window, central heating radiator, dual flush WC, vanity top wash basin with mixer tap and Karndean flooring.
Access to partially boarded loft, doors leading to three bedrooms and bathroom.
3.07m x 2.87m(10'1 x 9'5)
UPVC double glazed window with fitted shutters, central heating radiator, fitted wardrobes and door to en suite.
2.41m x 1.55m(7'11 x 5'1)
UPVC double glazed frosted window, central heated towel rail, dual flush WC, vanity top wash basin with mixer tap, direct feed shower enclosed, part tiled elevations and tiled flooring.
3.05m x 2.67m(10 x 8'9)
UPVC double glazed window with fitted shutters, central heating radiator and fitted wardrobes.
2.34m x 1.98m(7'8 x 6'6)
UPVC double glazed window with fitted shutters, central heating radiator and wood effect laminate flooring.
1.91m x 1.70m(6'3 x 5'7)
UPVC double glazed frosted window with fitted shutters, central heated towel rail, dual flush WC, pedestal wash basin with mixer tap, panel bath with mixer tap and overhead direct feed shower, part tiled elevations and tiled flooring.
Enclosed garden with decking, part artificial lawn, paved patio, seating areas, mature shrubbery and bedding areas.
Laid to lawn garden and driveway leading to garage.
5.36m x 2.67m(17'7 x 8'9)
Power, lighting, boiler, loft access and electric up and over garage door.
No.2 The Rock, Bury, BL9 0NT.










































