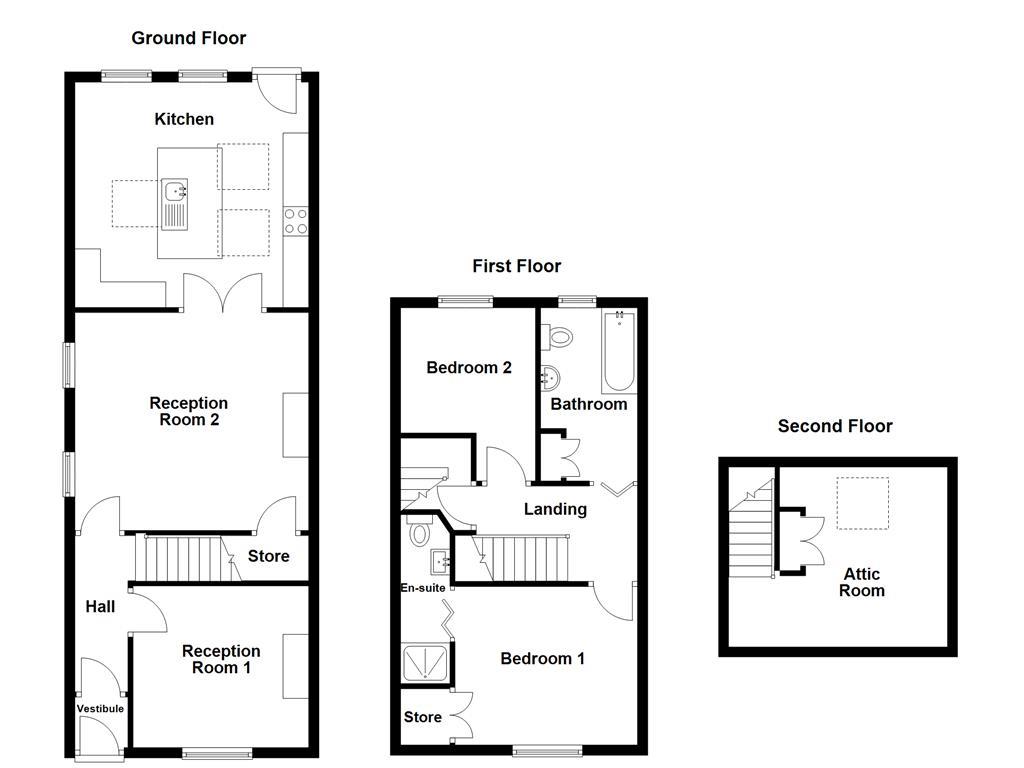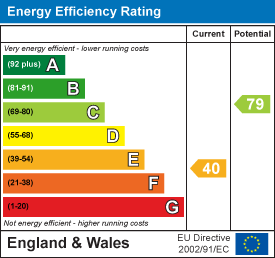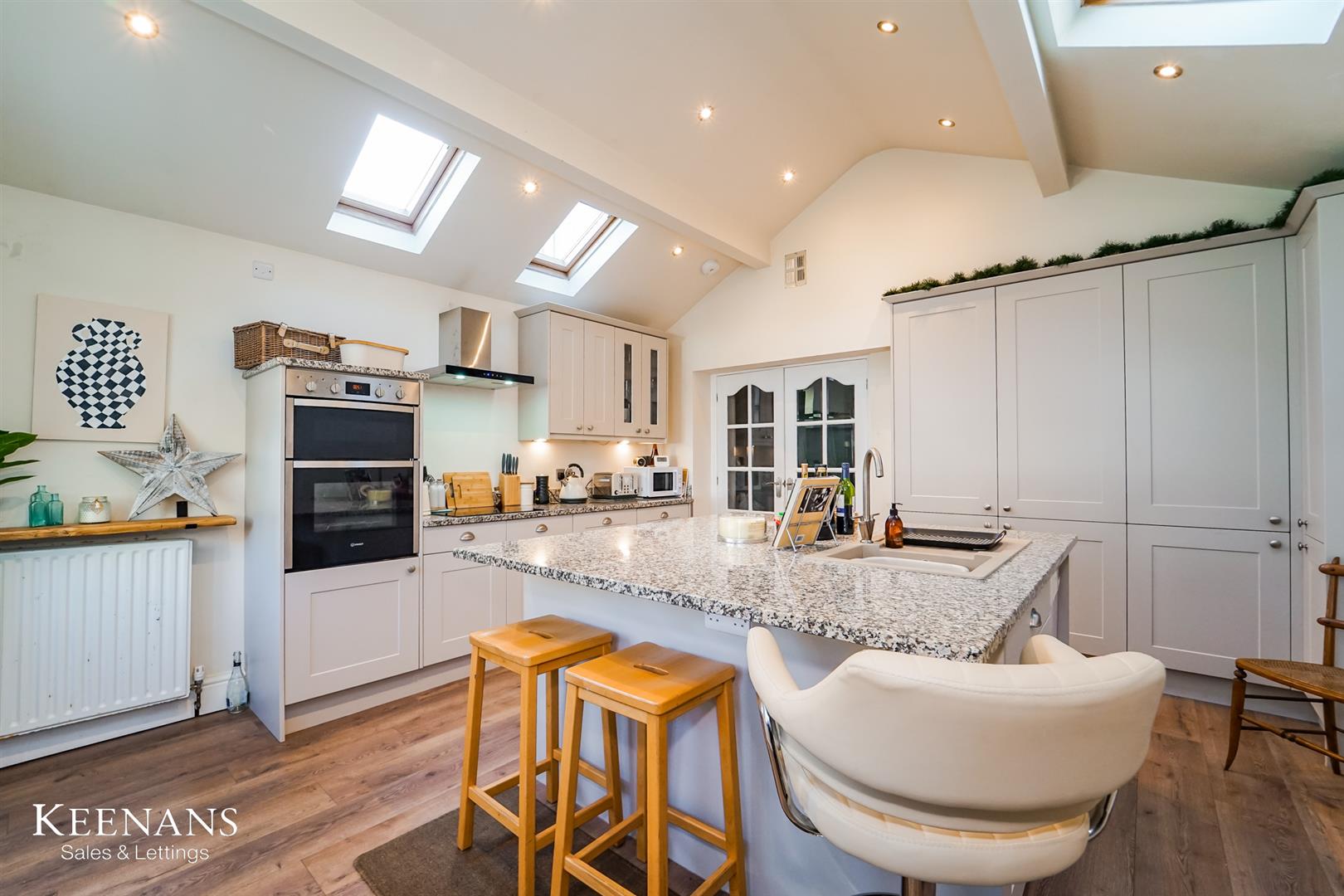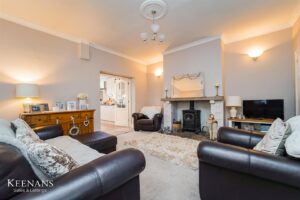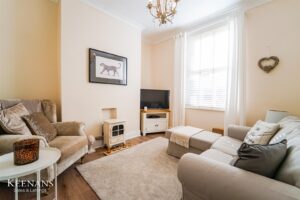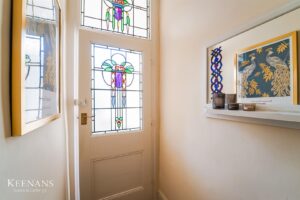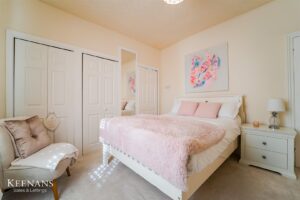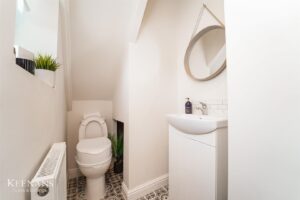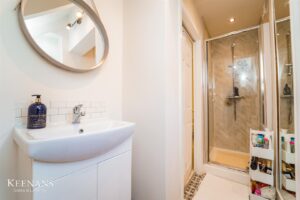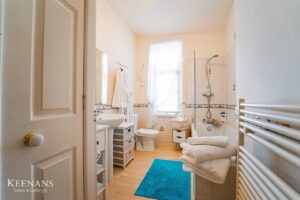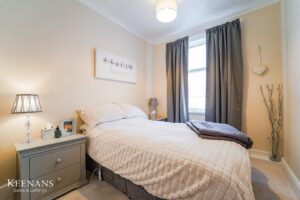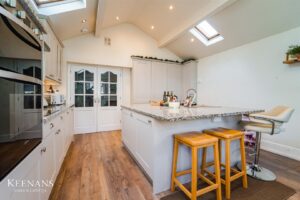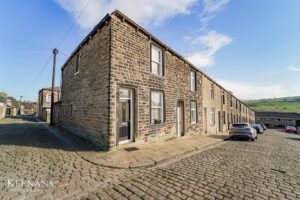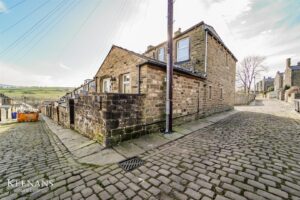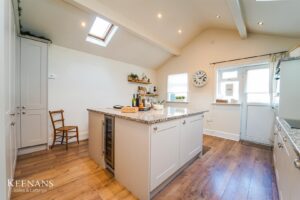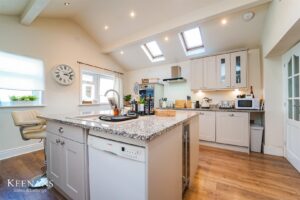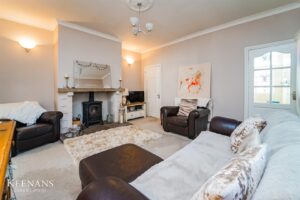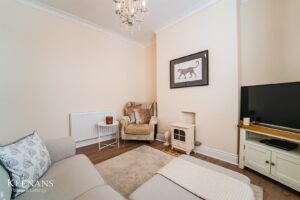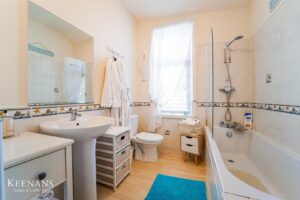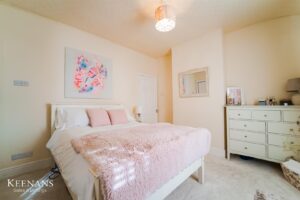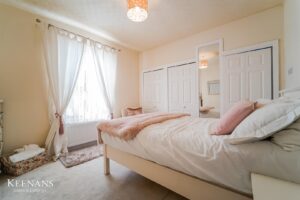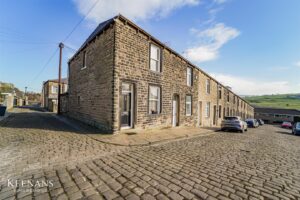A BEAUTIFUL END TERRACE HOME
Situated on Claremont Street in the town of Colne, this beautifully presented end terrace house is an ideal choice for a small family…
A BEAUTIFUL END TERRACE HOME
Situated on Claremont Street in the town of Colne, this beautifully presented end terrace house is an ideal choice for a small family or a professional couple seeking a comfortable and stylish home. The property boasts two inviting reception rooms, perfect for both relaxation and entertaining, alongside two well-proportioned bedrooms that offer a peaceful retreat.
One of the standout features of this home is the stunning kitchen extension, which has been thoughtfully designed to create a bright and airy space for cooking and dining. The contemporary fixtures and fittings throughout the property enhance its modern appeal, while the neutral decor provides a versatile backdrop that allows for personal touches.
Convenience is key, as this property offers easy access to nearby amenities and major commuter routes, making it an excellent base for those who need to travel for work or leisure. With its immaculate finish, this home is ready for you to move straight in, allowing you to settle in without the hassle of renovations.
In summary, this end terrace house on Claremont Street presents a wonderful opportunity for those looking for a stylish and practical living space in a well-connected location. Don’t miss the chance to make this delightful property your new home.
For the latest upcoming properties, make sure you are following our Instagram @keenans.ea and Facebook @keenansestateagents
Composite double glazed door to vestibule.
1.04m x 0.99m(3'5 x 3'3)
Leaded stained glass door leading to the hallway.
3.18m x 1.04m(10'5 x 3'5)
Central heating radiator, stairs to first floor and doors to two reception rooms.
3.35m x 3.15m(11' x 10'4)
UPVC double glazed sash window, central heating radiator, electric log burning style fire, coving, television point and wood effect flooring.
4.50m x 4.27m(14'9 x 14')
Two UPVC double glazed windows, central heating radiator, multi fuel burning stove, ceiling rose, coving, under stairs storage and double doors to kitchen.
4.24m x 4.24m(13'11 x 13'11)
UPVC double glazed door and window to the rear, three Velux windows, range of panel wall and base units, granite work surface, composite sink and drainer with mixer tap, integrated dishwasher, wine fridge and washing machine, double electric oven and grill in a high rise unit, four ring electric hob, spotlights, under unit lighting and door to storage space.
3.10m x 2.03m(10'2 x 6'8)
Smoke alarm, doors to two bedrooms bathroom and stairs to the attic.
3.53m x 3.35m(11'7 x 11')
UPVC double glazed window, central heating radiator, fitted wardrobes and door to en suite.
3.68m x 1.27m(12'1 x 4'2)
UPVC double glazed frosted window, central heating radiator, low flush WC, pedestal wash basin with mixer tap, direct feed shower enclosure and vinyl flooring.
3.43m x 2.44m(11'3 x 8')
UPVC double glazed window, central heating radiator and coving.
3.38m x 2.01m(11'1 x 6'7)
UPVC double glazed frosted window, heated towel rail, panel bath with mixer tap, overhead direct feed shower, pedestal wash basin with mixer tap, dual flush WC, shaving point, part tiled elevation and linen cupboard.
4.04m x 3.40m(13'3 x 11'2)
Velux window.
Enclosedf yard space.
21 Manchester Road, Burnley, BB11 1HG
