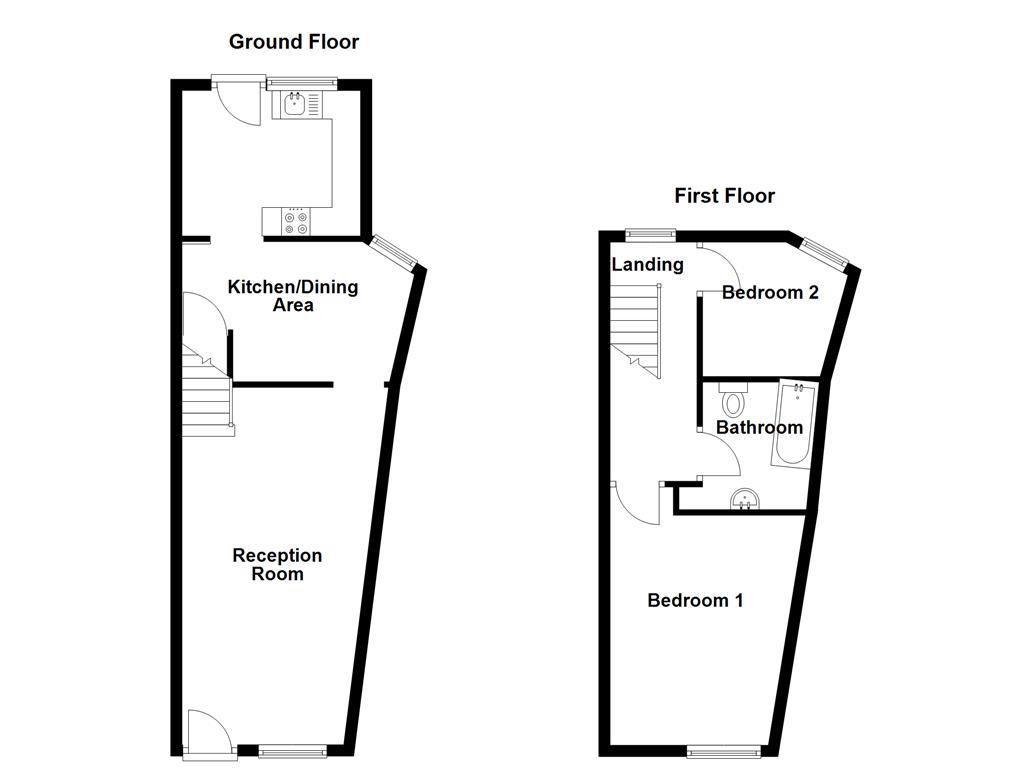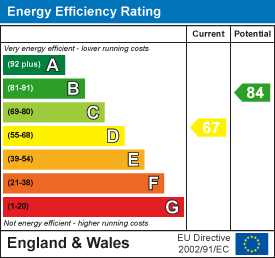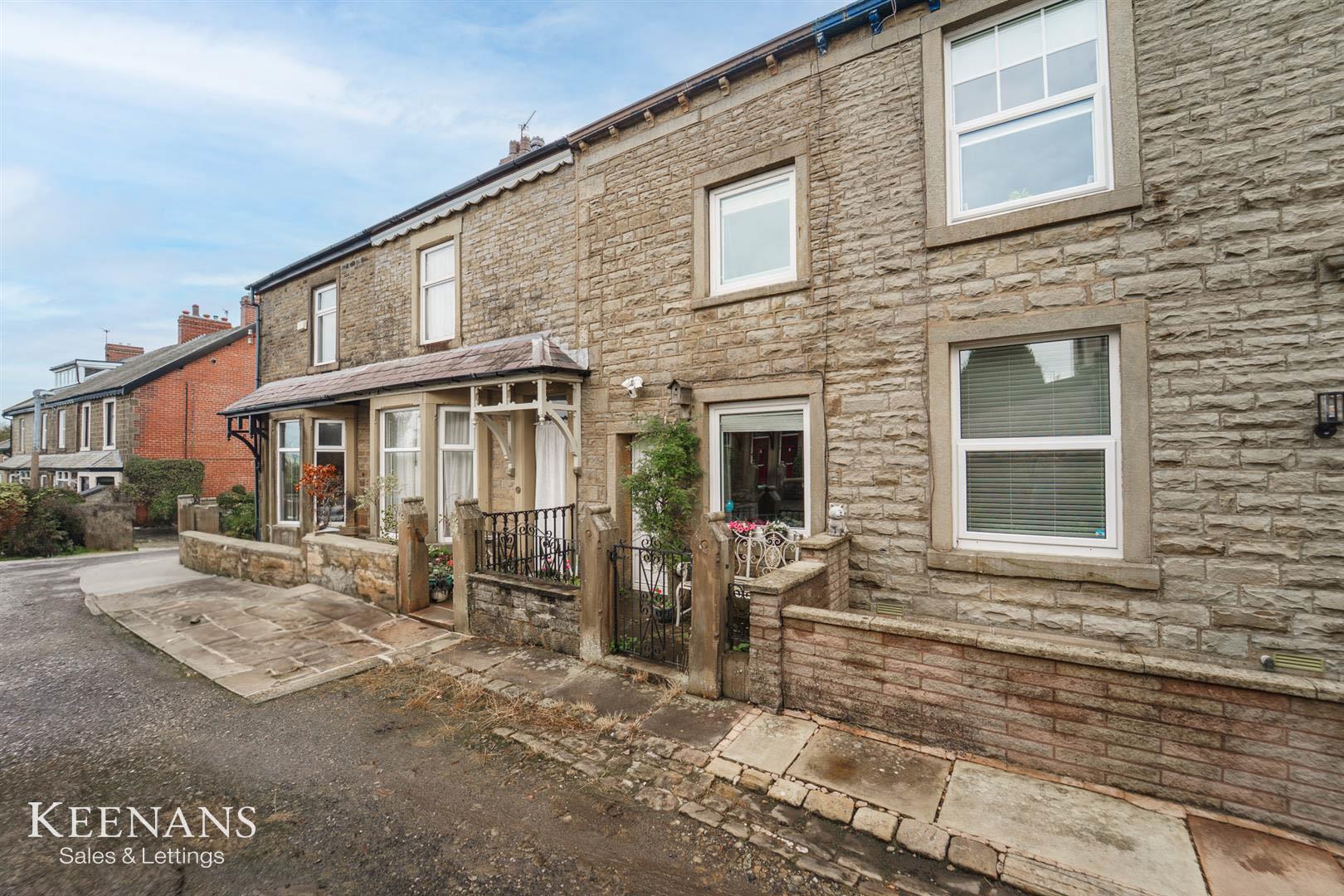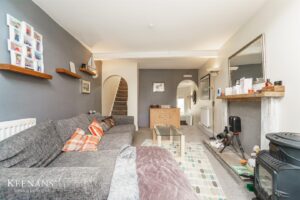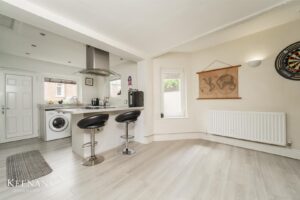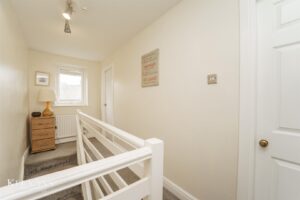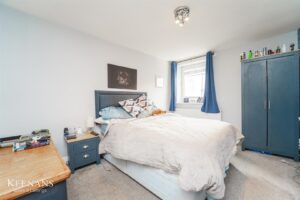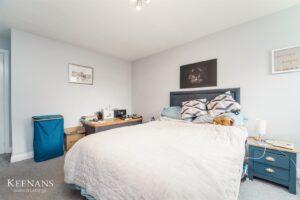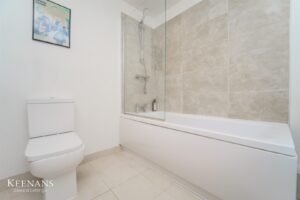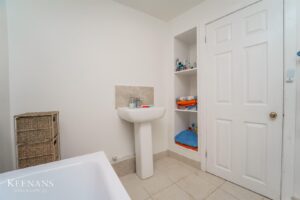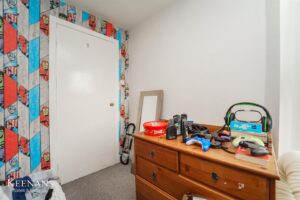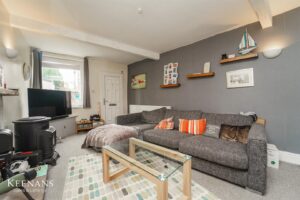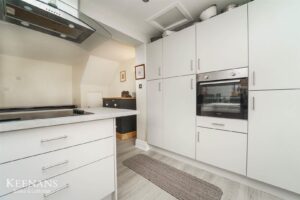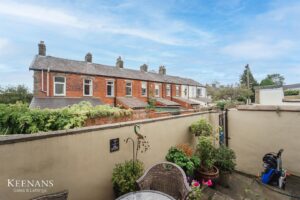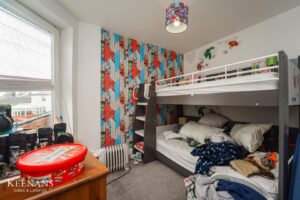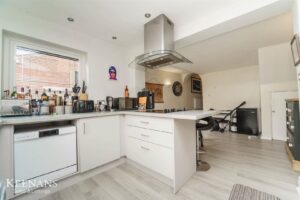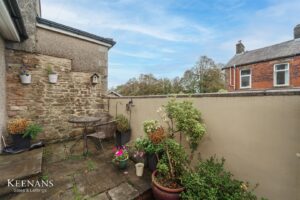TWO BEDROOM TERRACE IN SALESBURY
Situated in the charming area of Clayton Grove, Clayton Le Dale, Blackburn, this delightful house offers a perfect blend of comfort and convenience.…
TWO BEDROOM TERRACE IN SALESBURY
Situated in the charming area of Clayton Grove, Clayton Le Dale, Blackburn, this delightful house offers a perfect blend of comfort and convenience. Upon entering, you are welcomed by a generous reception room that provides an inviting space for relaxation and entertainment. This area seamlessly flows into a well-equipped kitchen and dining area, ideal for family meals and gatherings.
As you ascend to the upper floor, you will discover the master bedroom, which boasts ample space and natural light, creating a serene retreat. Additionally, there is another well-proportioned bedroom, perfect for guests or family members. The property also features a well-appointed bathroom, designed with modern fixtures to cater to your daily needs.
Outside, the low-maintenance rear yard presents a practical solution for those who prefer to spend less time on upkeep and more time enjoying their home. The location is particularly advantageous, as it is in close proximity to local schools and shops, making daily errands and family activities easily accessible.
This property is an excellent opportunity for anyone seeking a comfortable home in a friendly community. With its thoughtful layout and convenient location, it is sure to appeal to a variety of buyers or renters alike.
For the latest upcoming properties, make sure you are following our Instagram @keenans.ea and Facebook @keenansestateagents
UPVC door to reception room.
6.30m x 3.61m(20'8 x 11'10)
UPVC double glazed window, two central heating radiators, fireplace surround with mantel and hearth, two feature wall lights, beams, television point, open arch to stairs to first floor and open arch to kitchen/dining area.
4.22m x 3.28m(13'10 x 10'9)
Two UPVC double glazed windows, central heating radiator, range of wall and base units, laminate work top, stainless steel sink and drainer with mixer tap, integrated oven in a high rise unit, four ring electric hob with extractor hood, integrated fridge freezer, plumbed for washing machine, dishwasher, feature wall light, spotlights, understairs storage and door to rear.
4.22m x 1.60m(13'10 x 5'3)
UPVC double glazed window, loft access, central heating radiator, doors to two bedrooms and bathroom.
4.70m x 2.97m(15'5 x 9'9)
UPVC double glazed window and central heating radiator.
2.39m x 1.85m(7'10 x 6'1)
UPVC double glazed window and central heating radiator.
2.18m x 2.06m(7'2 x 6'9)
Central heating towel rail, dual flush WC, pedestal wash basin with mixer tap, panel bath with mixer tap, overhead direct feed shower, part tiled elevation, spotlights, extractor fan and tiled effect flooring.
Enclosed paved yard.
Enclosed courtyard.
4 Wellgate, Clitheroe, BB7 2DP.
