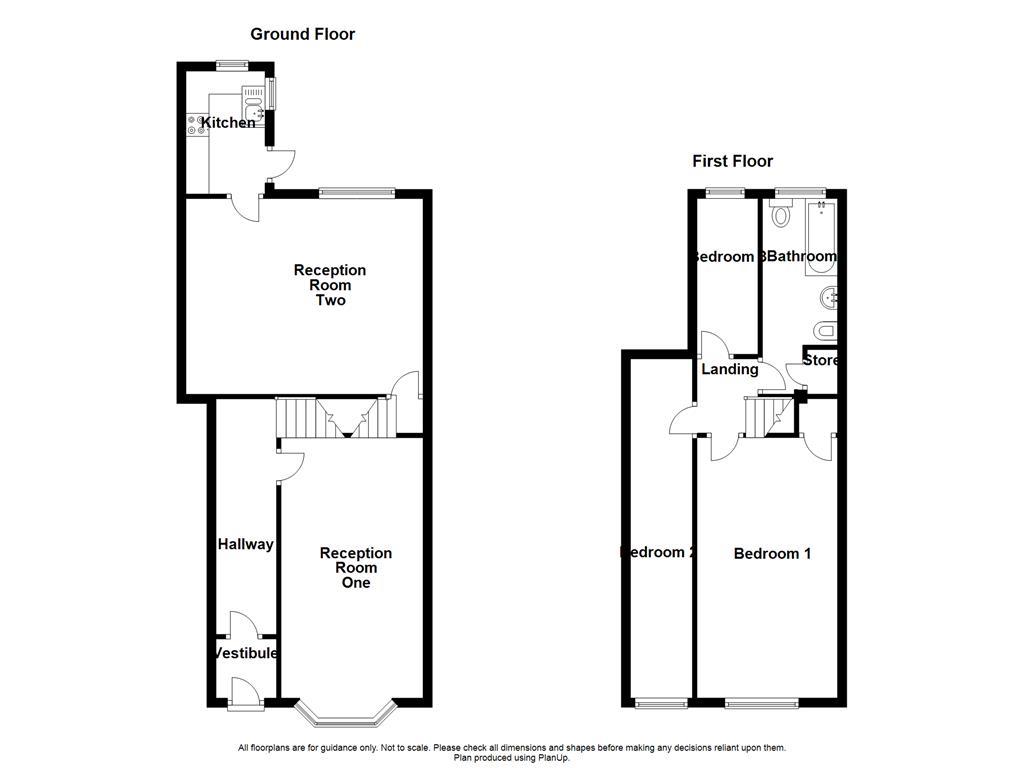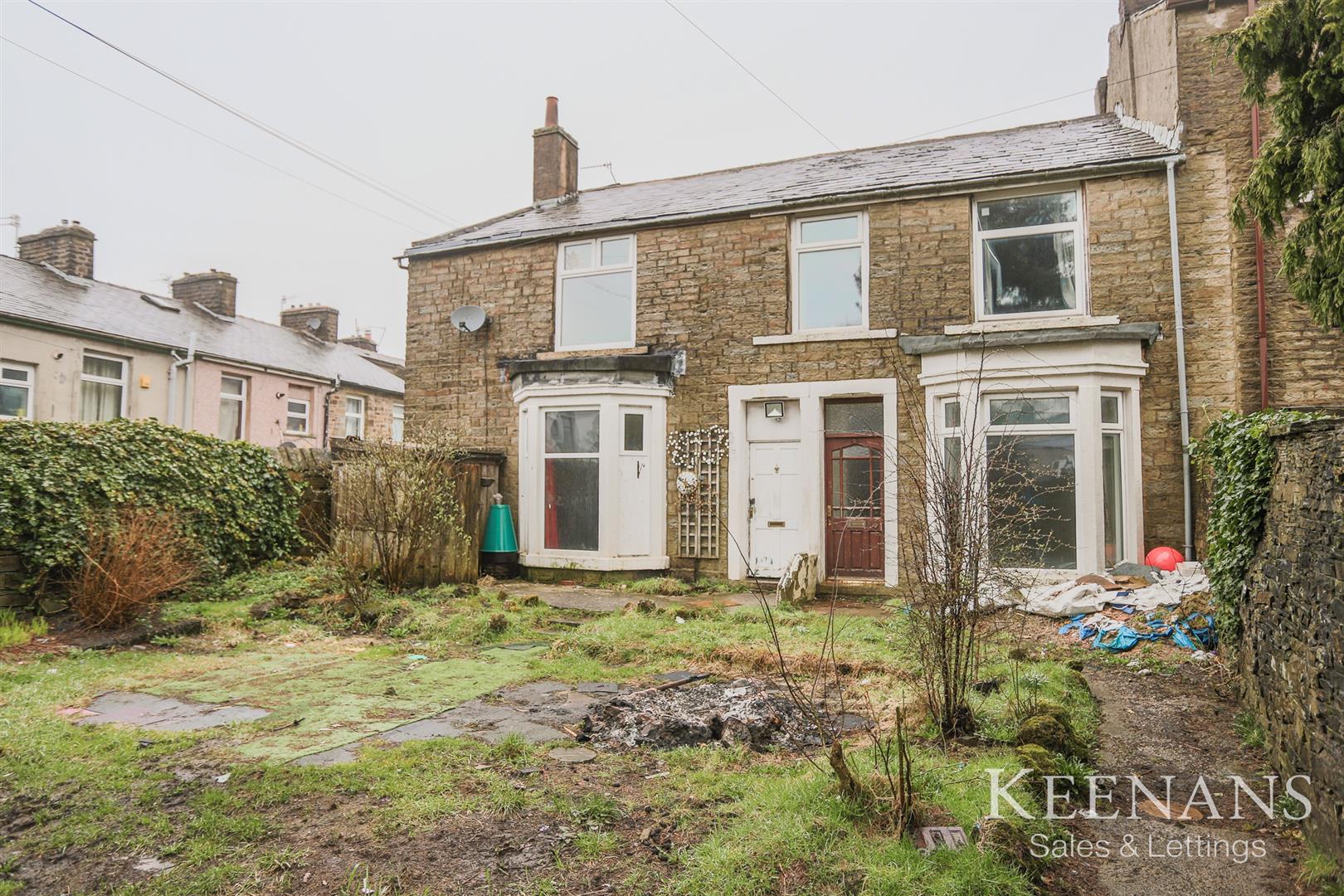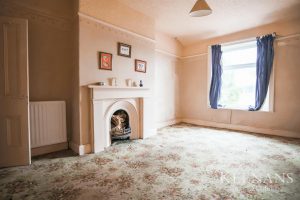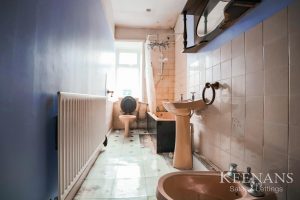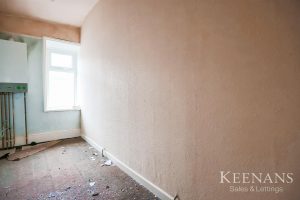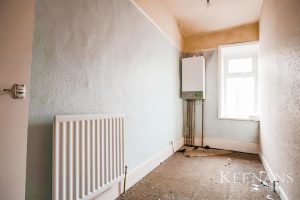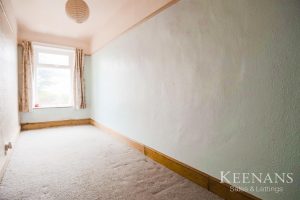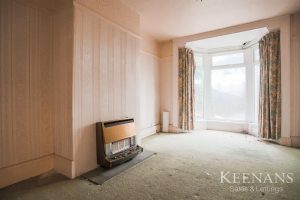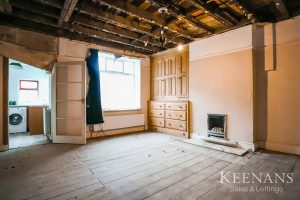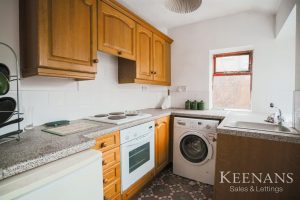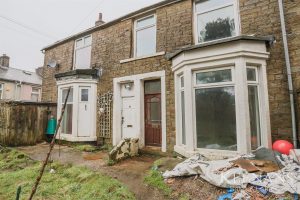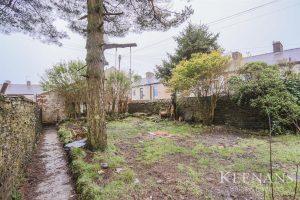INVESTMENT OPPORTUNITY WITH GREAT POTENTIAL
This deceptively spacious three bedroom terraced property is being brought to the market in the sought after location of Haslingden. Needing full renovation…
INVESTMENT OPPORTUNITY WITH GREAT POTENTIAL
This deceptively spacious three bedroom terraced property is being brought to the market in the sought after location of Haslingden. Needing full renovation but bursting with potential, the property boasts two spacious reception rooms, three generously sized bedrooms, cellar space and garden to the front. It is the perfect property for an inventor looking for a project. Situated within walking distance to local shops and amenities as well as bus routes to neighbouring towns.
The property comprises briefly; entrance into a welcoming hallway that has doors to two reception rooms and the cellar. The second reception room houses the staircase to the first floor and door to the kitchen which leads to the rear. The first floor landing houses doors on to three bedrooms and a four piece bathroom suite. Externally to the rear of the property is an enclosed yard. The front of the property has an enclosed laid to lawn garden and storage shed.
Contact our Rawtenstall team for further information or to arrange a viewing. For the latest upcoming properties make sure you follow our socials on Instagram @keenans.ea and Facebook @keenansestateagents
Hard wood door to the vestibule.
Picture rail, dado rail, tiled flooring and a door to the hallway.
4.75m x 0.89m(15'7 x 2'11)
Picture rail, dado rail, doors to reception room one, reception room two and door to cellar.
5.66m x 2.18m(18'7 x 7'2)
UPVC double glazed bay window, picture rail, central heating radiator and radiant fire.
5.16m x 4.27m(16'11 x 14')
Hard wood double glazed window, central heating radiator, storage gas fire, exposed floorboard, door with stairs to the first floor and door to the kitchen.
2.64m x 1.73m(8'8 x 5'8)
Two hard wood single glazed windows, central heating radiator, range of wood panelled wall and base units, laminate work tops, single oven with four ring electric hob, stainless steel sink and drainer with mixer tap, plumbed for washing machine and hard wood door to the rear.
Doors to three bedrooms and bathroom.
4.60m x 3.07m(15'1 x 10'1)
UPVC double glazed window, central heating radiator, storage, picture rail and fire place.
5.99m x 1.68m(19'8 x 5'6)
UPVC double glazed window, central heating radiator and picture rail,
3.84m x 1.47m(12'7 x 4'10)
UPVC double glazed window, central heating radiator and boiler.
4.45m x 1.02m(14'7 x 3'4)
UPVC double glazed window, central heating radiator, low level WC, pedestal wash basin, panel bath with over head electric feed shower, bidet, tiled elevations and laminate flooring.
Enclosed yard.
Laid to lawn garden with bedding areas and storage shed.
75 Bank St, Rawtenstall, Rossendale, BB4 7QN.
