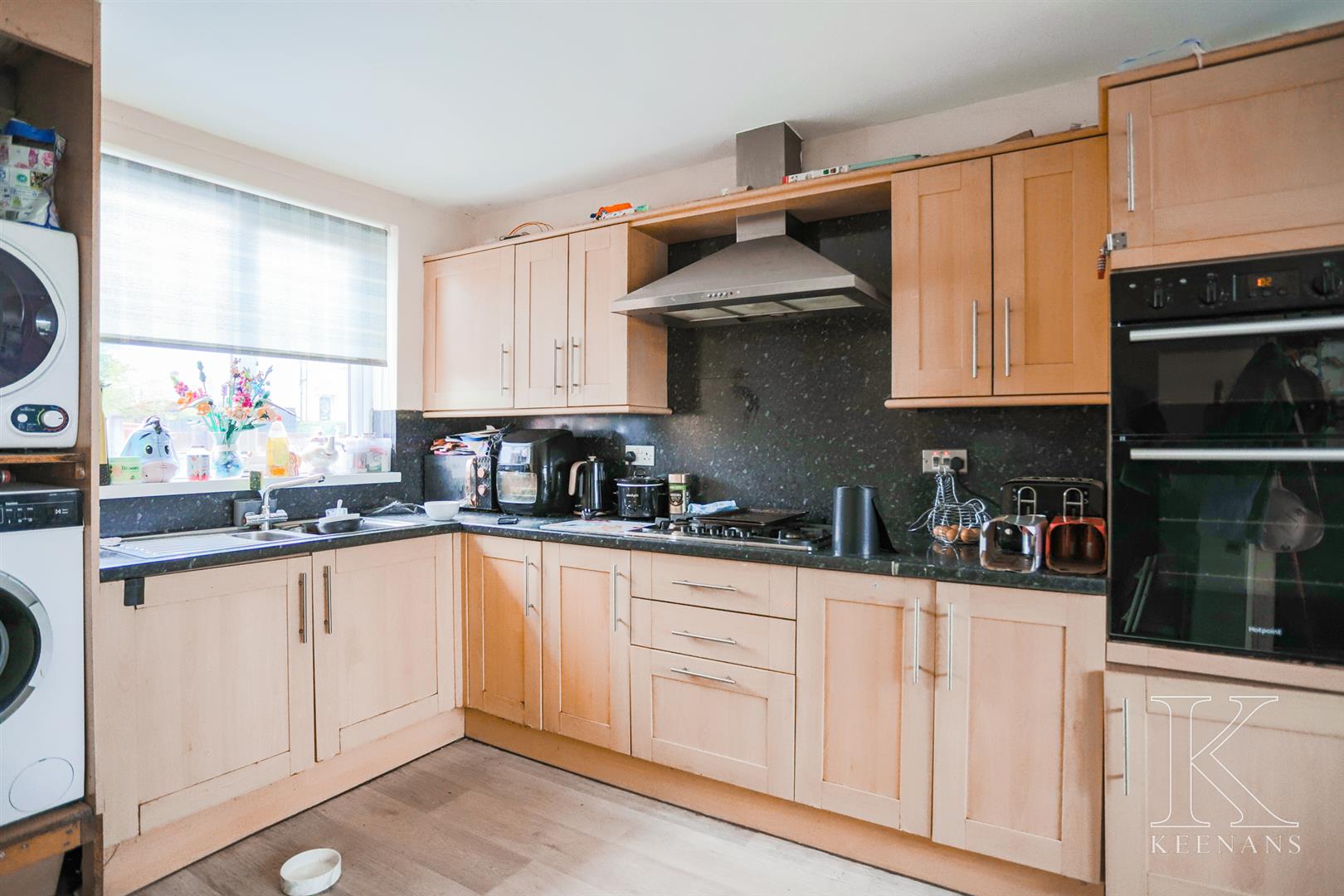A GREAT INVESTMENT OPPORTUNITY
This three bedroom quasi semi property is being brought to the market in the popular area of Burnley. Benefiting from three generously sized bedrooms,…
A GREAT INVESTMENT OPPORTUNITY
This three bedroom quasi semi property is being brought to the market in the popular area of Burnley. Benefiting from three generously sized bedrooms, shower room and ample living space, it is a great home for an investor to renovate and expand their portfolio. Situated within walking distance to local shops, amenities and transport links.
The property comprises briefly; entrance into a welcoming hallway that has doors to the WC, reception room and staircase to the first floor. The reception room has a door to the kitchen and also open access to the kitchen. The kitchen has a sliding door to the rear. The first floor landing houses doors on to three bedrooms, three piece shower room and airing cupboard. Externally to the rear of the property is an enclosed laid to lawn garden and flagged patio. The front of the property has a laid to lawn and driveway.
Contact our Burnley office today to arrange a viewing. For the latest upcoming properties, make sure you are following our Instagram @keenans.ea and Facebook @keenansestateagents
Composite door to hallway.
UPVC double glazed frosted window, doors to WC and reception room.
1.57m x 1.02m(5'2 x 3'4)
UPVC double glazed frosted window, dual flush WC, pedestal wash basin with mixer tap and laminate flooring.
4.01m x 3.12m(13'2 x 10'3)
UPVC double glazed window, central heating radiator, coving, television point, open access to kitchen and door to kitchen.
5.79m x 3.66m(19' x 12')
UPVC double glazed window, UPVC double glazed sliding door to rear, central heating radiator, wood panelled wall and base units, laminate work tops, double oven in a high rise unit, five ring gas hob, extractor hood, stainless steel one and a half sink and drainer with mixer tap, plumbed for washing machine, space for dryer, space for fridge freezer and laminate flooring.
UPVC double glazed frosted window, doors to three bedrooms and shower room.
3.71m x 2.95m(12'2 x 9'8)
UPVC double glazed window and central heating radiator.
3.18m x 2.97m(10'5 x 9'9)
UPVC double glazed window, central heating radiator and laminate flooring.
2.62m x 2.24m(8'7 x 7'4)
UPVC double glazed window and central heating radiator.
1.91m x 1.60m(6'3 x 5'3)
UPVC double glazed frosted window, central heating radiator, dual flush WC, pedestal wash basin with mixer tap, direct feed rainfall shower and rinse head, spotlights and laminate flooring.
Enclosed laid to lawn garden with paved patio area.
Driveway and laid to lawn.
21 Manchester Road, Burnley, BB11 1HG












