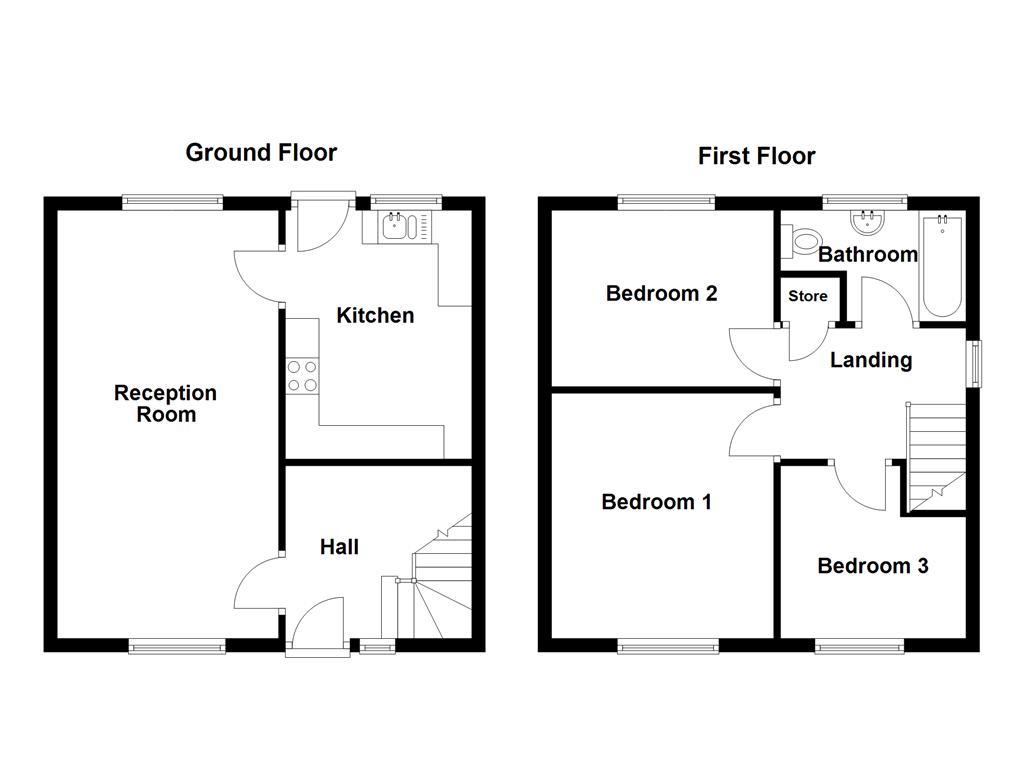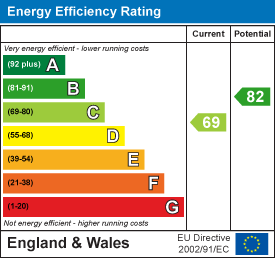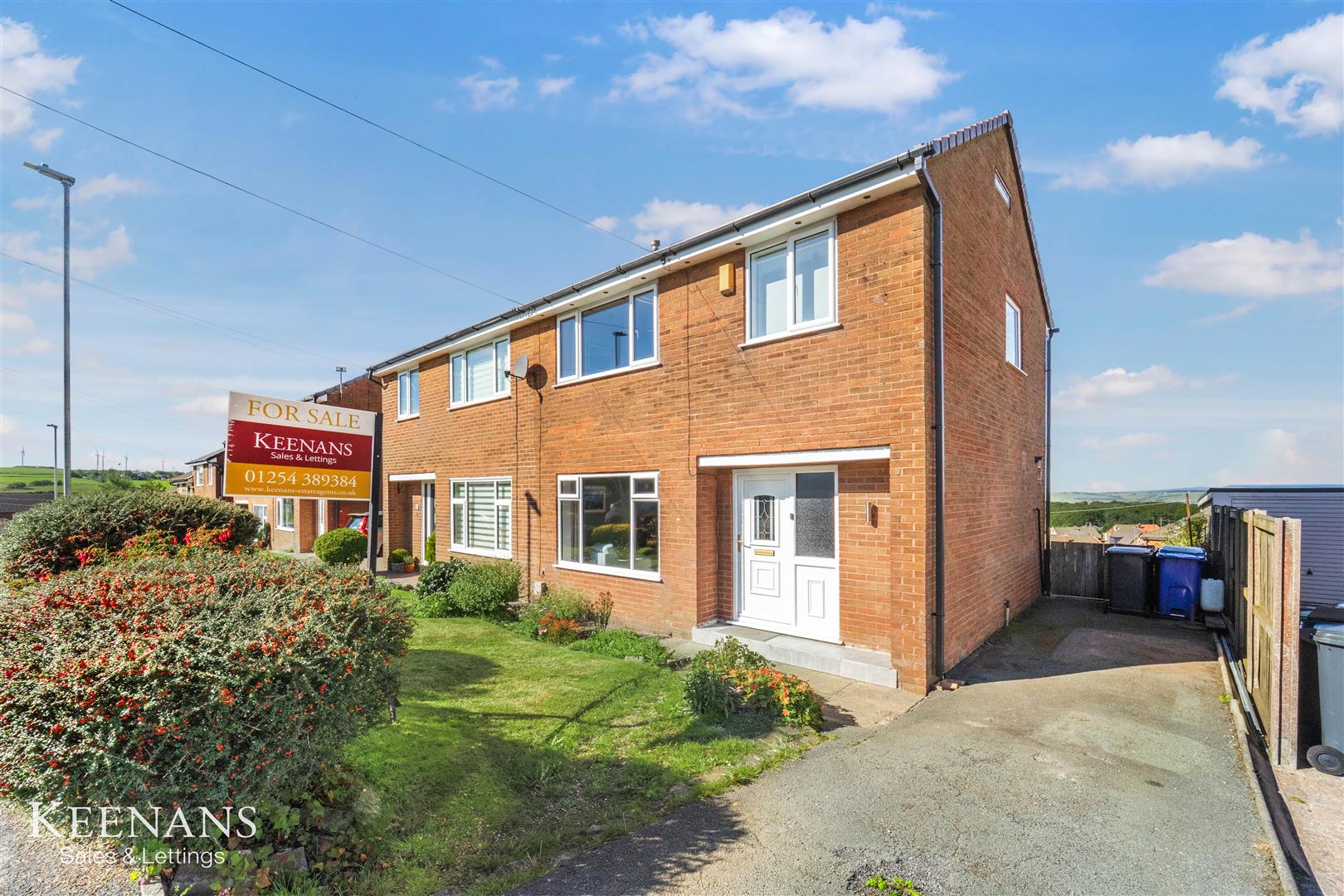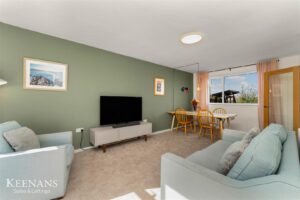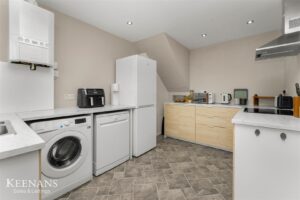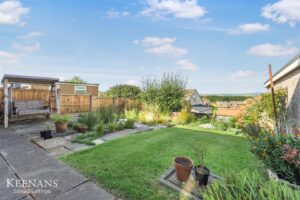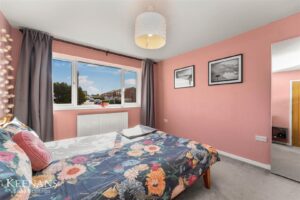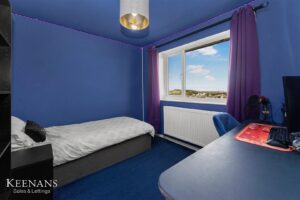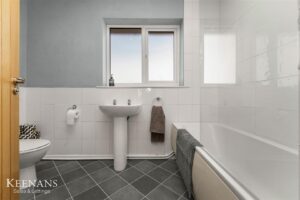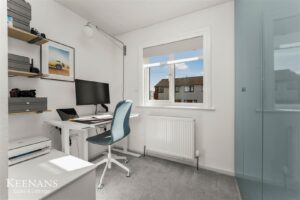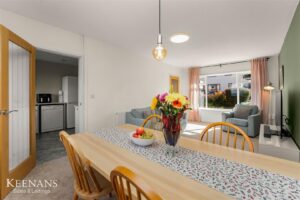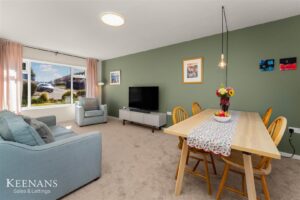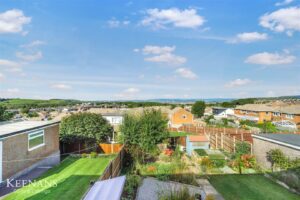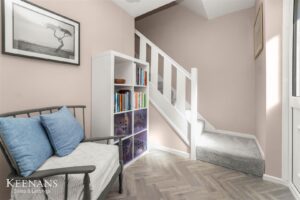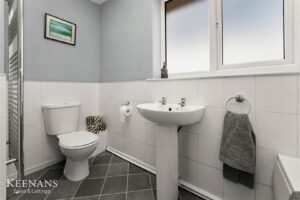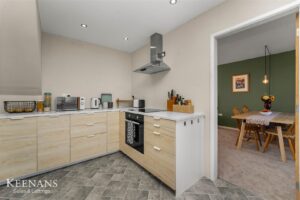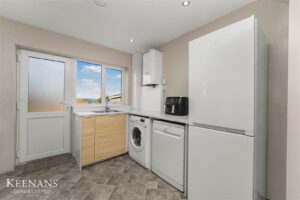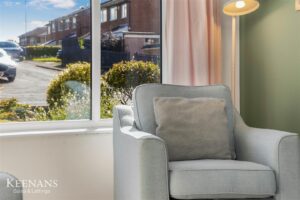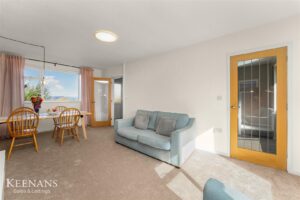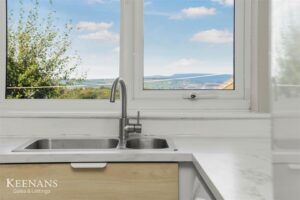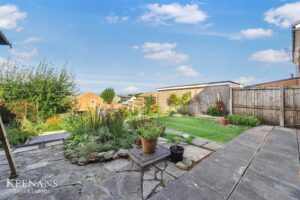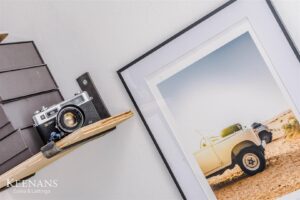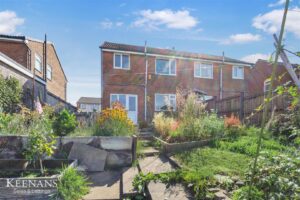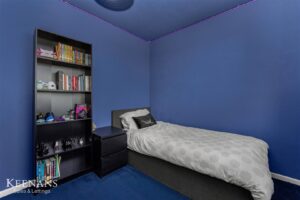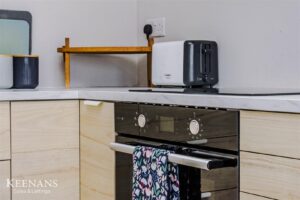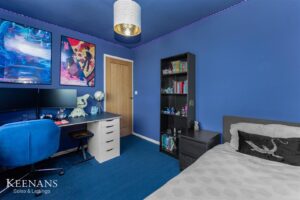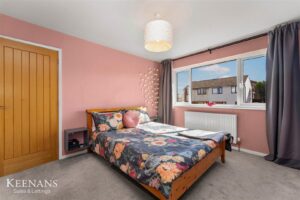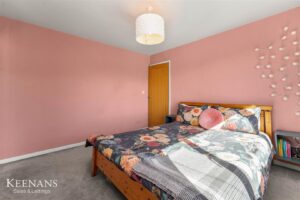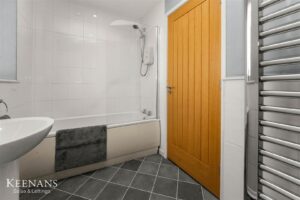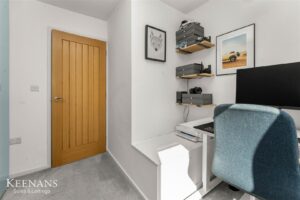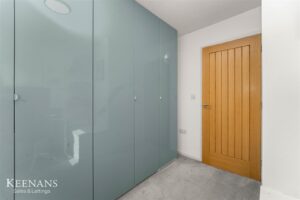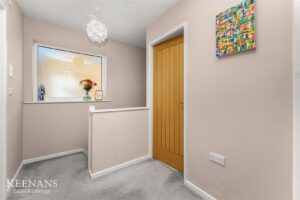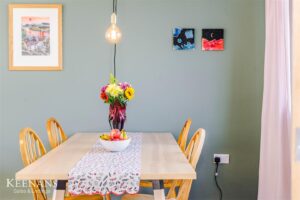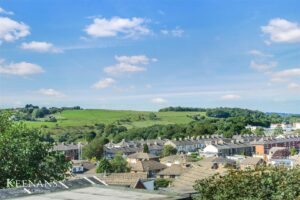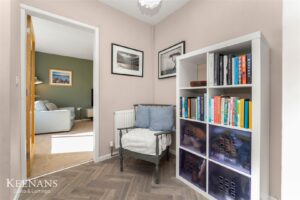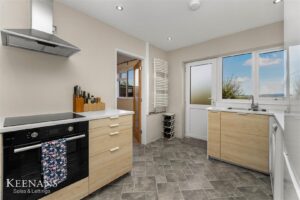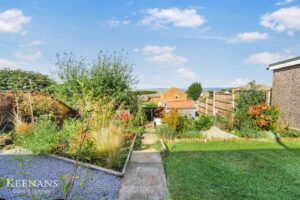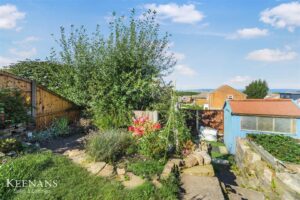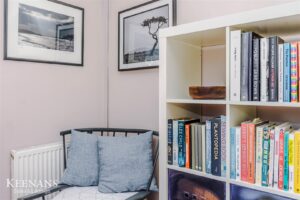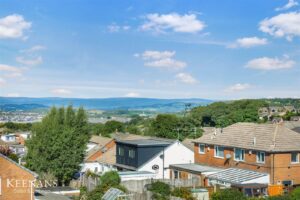AN EXCEPTIONAL FAMILY HOME WITH BREATH-TAKING VIEWS
Taking pride of place on the esteemed Collins Drive in Accrington, this exceptional semi-detached house presents a wonderful opportunity for families…
AN EXCEPTIONAL FAMILY HOME WITH BREATH-TAKING VIEWS
Taking pride of place on the esteemed Collins Drive in Accrington, this exceptional semi-detached house presents a wonderful opportunity for families seeking a modern and inviting home. Beautifully updated throughout, the property boasts spacious rooms adorned with neutral decoration, allowing for a seamless blend of style and comfort. The house has recently had a full electrical rewire and has been fitted with new radiators, flooring and doors throughout the property.
The heart of this home is undoubtedly its open-plan lounge, which offers a bright and airy space perfect for both relaxation and entertaining. With three generously sized bedrooms, there is ample room for family members to enjoy their own private retreats. The modern kitchen is equipped with contemporary fixtures and fittings, making it a delightful space for culinary enthusiasts. One of the further standout features of this property is its enviable gardens, providing a serene outdoor space for relaxing and hosting summer gatherings. The rear garden is particularly appealing, with its enviable views as far as Longridge Fell and Pendle Hill, ensuring a sense of privacy and tranquillity.
Conveniently located within a sought-after estate, this home is just a stone’s throw away from local amenities and highly sought after schools. Additionally, the property benefits from excellent transport links to Accrington, Manchester, and Rossendale, ensuring easy access to the wider region.
With ample off-road parking available, this property is not only practical but also perfectly suited for modern family living. This stunning home truly encapsulates the essence of comfortable living in a desirable location, making it an ideal choice for those looking to settle in Accrington.
UPVC double glazed frosted leaded door to hall.
2.79m x 1.91m(9'2 x 6'3)
UPVC double glazed frosted window, central heating radiator, smoke alarm, wood effect lino flooring, oak single glazed door to reception room and stairs to first floor.
6.38m x 3.30m(20'11 x 10'10)
Two UPVC double glazed windows, central heating radiator, television point and oak single glazed door to kitchen.
3.89m x 2.77m(12'9 x 9'1)
UPVC double glazed window, heated towel rail, range of wood effect base units, marble effect surface, stainless steel one and a half sink with mixer tap, integrated electric oven, four ring induction hob, extractor hood, space for fridge freezer, plumbed for washing machine and dishwasher, spotlights, Ideal boiler, tiled effect lino flooring and UPVC double glazed frosted door to rear.
2.79m x 1.73m(9'2 x 5'8)
UPVC double glazed frosted window, smoke alarm, loft access, storage cupboard, oak doors to three bedrooms and bathroom.
3.66m x 3.30m(12' x 10'10)
UPVC double glazed window and central heating radiator.
3.30m x 2.62m(10'10 x 8'7)
UPVC double glazed window and central heating radiator.
2.79m x 2.77m(9'2 x 9'1)
UPVC double glazed window and central heating radiator.
2.79m x 1.73m(9'2 x 5'8)
UPVC double glazed frosted window, central heating towel rail, dual flush WC, pedestal wash basin, panel bath with electric feed shower, tiled elevation, spotlights and tiled effect lino flooring.
Tiered garden with laid to lawn, stone chippings, paving, artificial lawn, bedding areas, veg patches and mature shrubs.
Laid to lawn garden with mature shrubs, bedding areas and off road parking.
7 Blackburn Road, Accrington, BB5 1HF.
