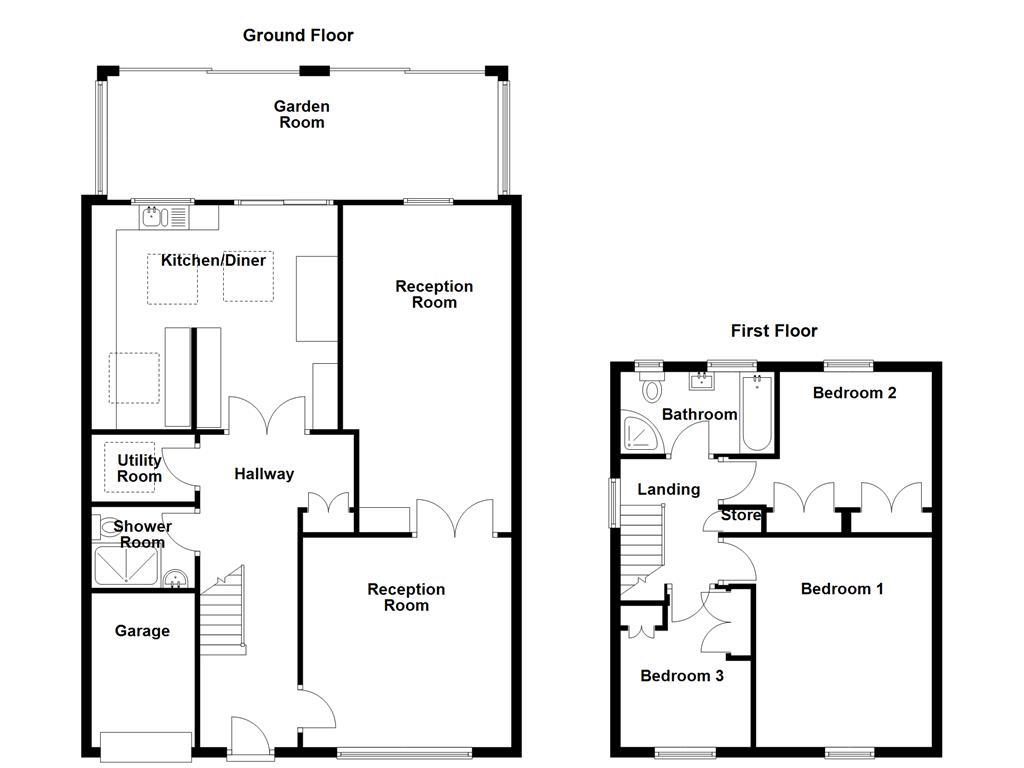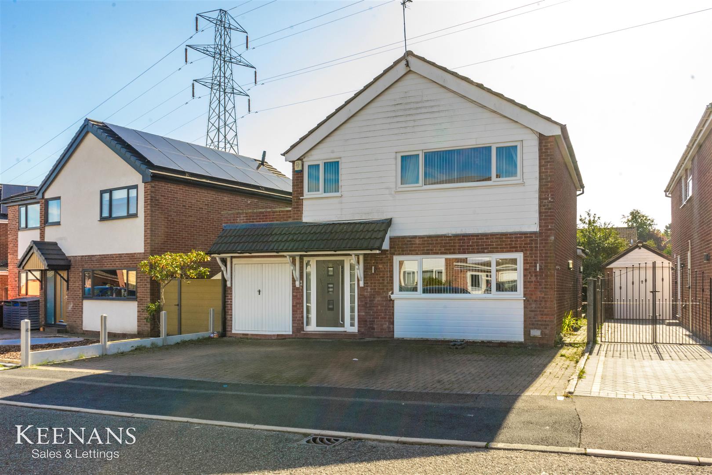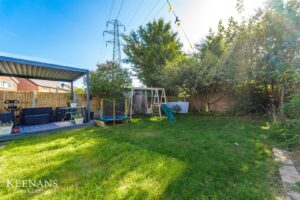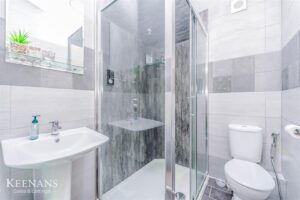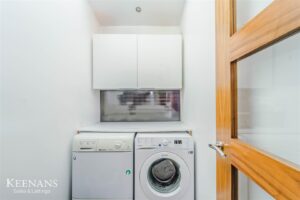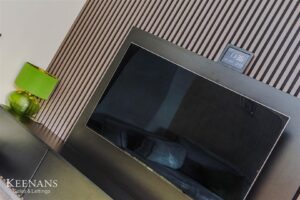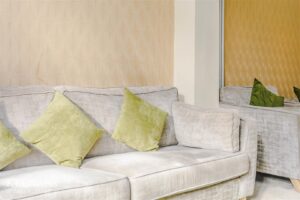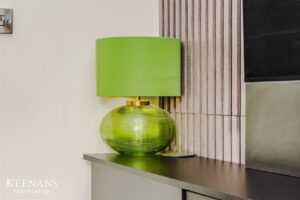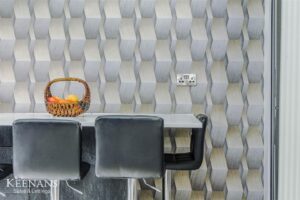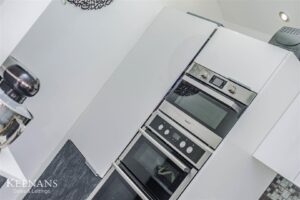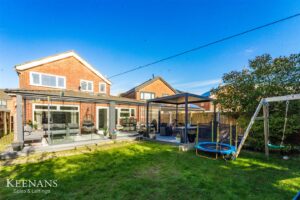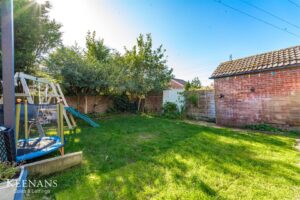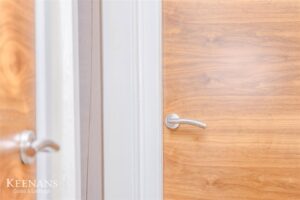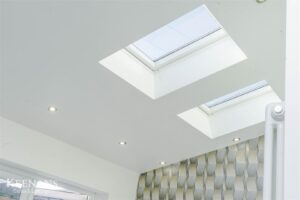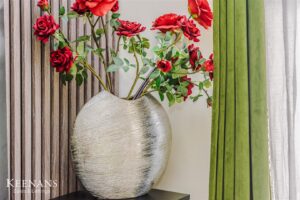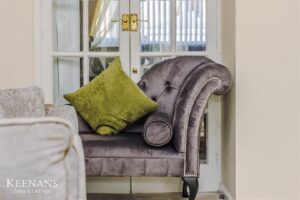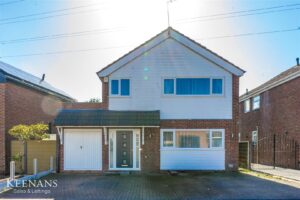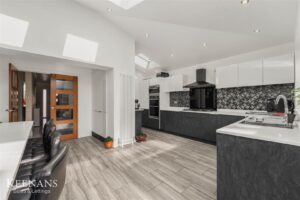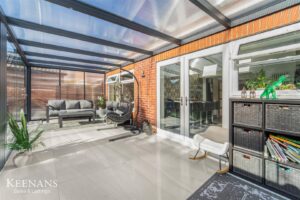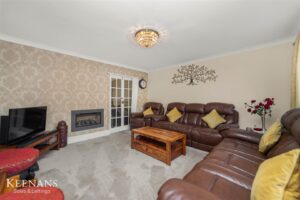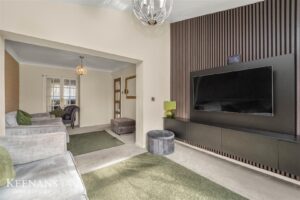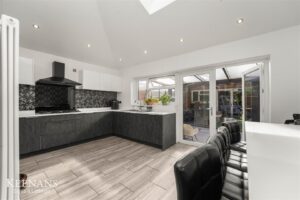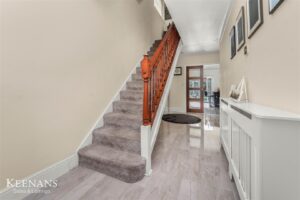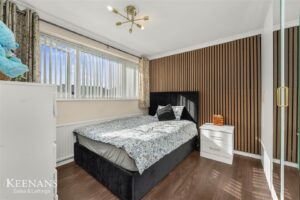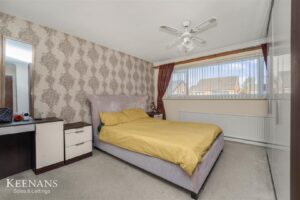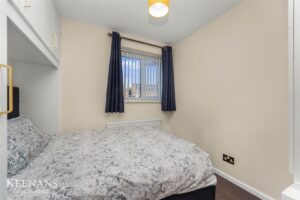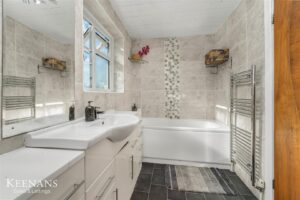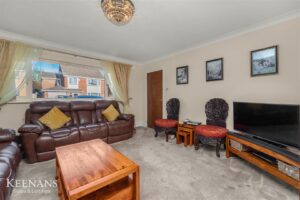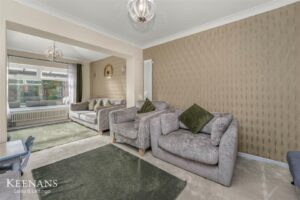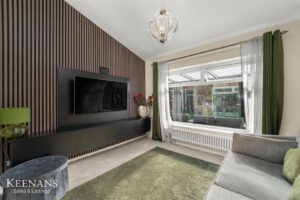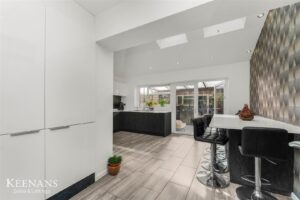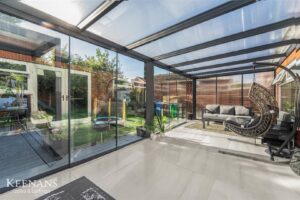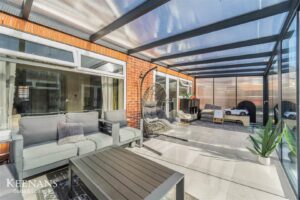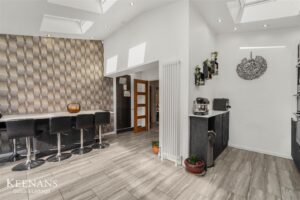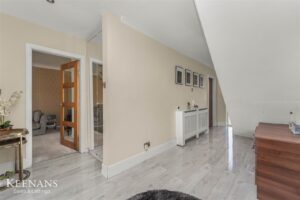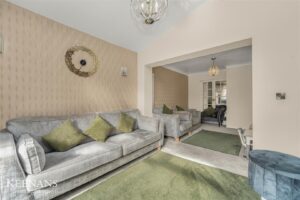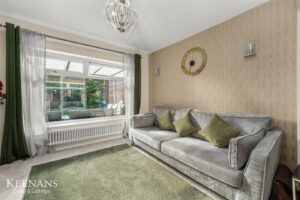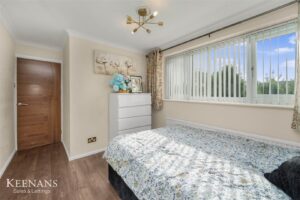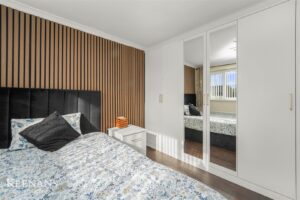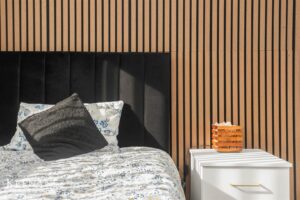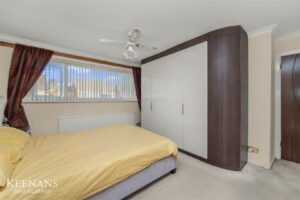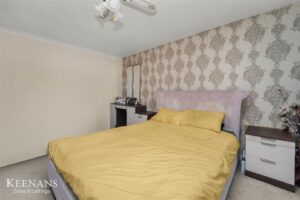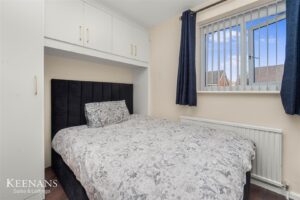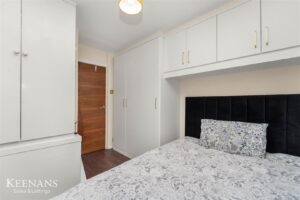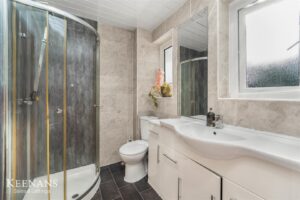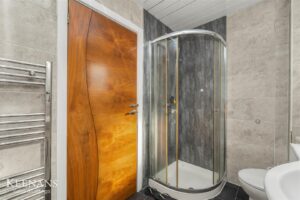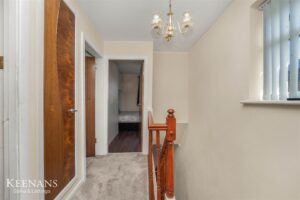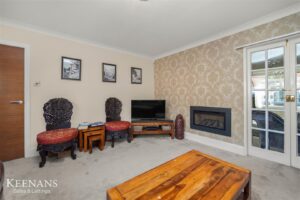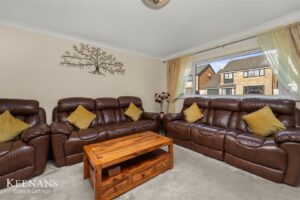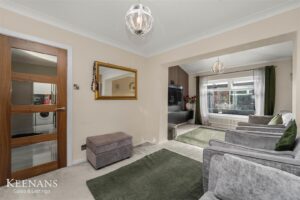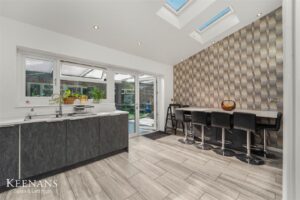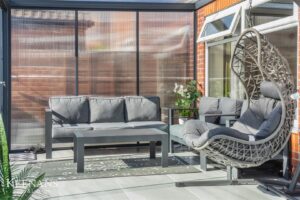AN IMPRESSIVE FAMILY HOME
Nestled on the esteemed Cranbourne Road in Rochdale, this exceptional detached house presents a remarkable opportunity for those seeking a stylish and spacious family…
AN IMPRESSIVE FAMILY HOME
Nestled on the esteemed Cranbourne Road in Rochdale, this exceptional detached house presents a remarkable opportunity for those seeking a stylish and spacious family home. Recently fully renovated and extended, the property boasts immaculate interiors that are both modern and inviting, making it a perfect canvas for your personal touch.
Upon entering, you will find two generous reception rooms that provide ample space for relaxation and entertaining. The heart of the home is undoubtedly the open-plan kitchen diner, which seamlessly flows into a delightful garden room, creating an ideal setting for family gatherings or quiet evenings. The property features three well-proportioned double bedrooms, ensuring comfort and privacy for all family members.
The outdoor space is equally impressive, with a fantastic garden that offers a serene retreat for outdoor activities and leisure. Additionally, the property benefits from off-road parking for multiple vehicles, along with a convenient garage, enhancing the practicality of this splendid home.
Situated in a highly sought-after estate, this property is surrounded by a vibrant community and is within easy reach of local amenities, schools, and transport links. With its stylish interiors, abundant storage, and enviable outdoor space, this home truly stands out as a remarkable find in Rochdale. Do not miss the chance to make this stunning property your own.
For further information or to arrange a viewing please contact our Rochdale office at your earliest convenience.
Composite double glazed frosted door to the hallway.
6.10m’2.13m x 3.05m’0.61m(20’7 x 10’2)
Central heating radiator, coving, spotlights, meter cupboard, wood effect laminate flooring, oak doors to two reception rooms, single glazed double doors to the kitchen diner, oak doors to the utility room and shower room, staircase to the first floor.
3.96m’3.05m x 3.96m’2.74m(13’10 x 13’9)
UPVC double glazed window, central heating radiator, coving, gas living flame fire, television point, single glazed double doors to reception room two.
6.40m’2.44m x 3.35m’0.30m(21’8 x 11’1)
UPVC double glazed window, two central heating radiators, spotlights, acoustic wood panelled elevations, television point, vaulted ceiling.
4.88m’0.91m x 4.57m’0.91m(16’3 x 15’3)
Three Velux windows, UPVC double glazed window, upright central heating radiator, a range of mixed granite effect and high glossed wall and base units, granite surface, tiled splash backs, composite one and a half inset stainless steel sink and drainer with a high spout spring mixer tap, integrated electric double Hotpoint oven, Hotpoint microwave, five ring gas hob and extractor hood, space for fridge freezer, integrated Hotpoint dishwasher, breakfast bar, spotlights, vaulted ceiling, tiled flooring, UPVC double glazed French doors to the garden room.
7.62m’2.74m x 2.74m’3.35m(25’9 x 9’11)
Polycarbonate roof, tiled flooring, aluminium single glazed sliding doors to the rear.
1.83m’0.91m x 1.22m’0.61m(6’3 x 4’2)
Velux window, spotlights, white wall units, work surface, plumbing for washing machine and dryer, wood effect laminate flooring.
1.83m’0.91m x 1.52m’1.22m(6’3 x 5’4)
Heated towel rail, a three piece suite comprising of a dual flush WC, pedestal wash basin with mixer tap, double direct feed rainfall shower enclosure with time and heat system, tiled elevations, extractor fan, PVC panelling to the ceiling, tiled effect Lino flooring.
2.44m’0.61m x 1.83m’1.22m(8’2 x 6’4)
UPVC double glazed window, loft access, storage cupboard, oak doors to three bedrooms and bathroom.
3.96m’3.05m x 3.96m’2.74m(13’10 x 13’9)
UPVC double glazed window, central heating radiator, coving, ceiling fan, fitted wardrobes.
3.96m’3.05m x 3.05m’2.13m(13’10 x 10’7)
UPVC double glazed window, central heating radiator, coving, acoustic wood panelled elevations, fitted wardrobes.
3.05m’2.44m x 2.44m’2.13m(10’8 x 8’7)
UPVC double glazed window, central heating radiator, fitted wardrobes, over staircase storage cupboard, wood effect laminate flooring.
3.05m’0.61m x 1.52m’1.83m(10’2 x 5’6)
Two UPVC double glazed frosted windows, a chrome heated towel rail, a four piece suite comprising of a panelled bath with mixer tap, vanity top wash basin with mixer tap, dual flush WC, corner direct feed rainfall shower enclosure, tiled elevations, PVC panelling to the ceiling, tiled effect Lino flooring.
Enclosed laid to lawn garden with decking and bedded areas.
Driveway for three cars, access to the garage
569 Bury Road, Rochdale , OL11 4DQ
