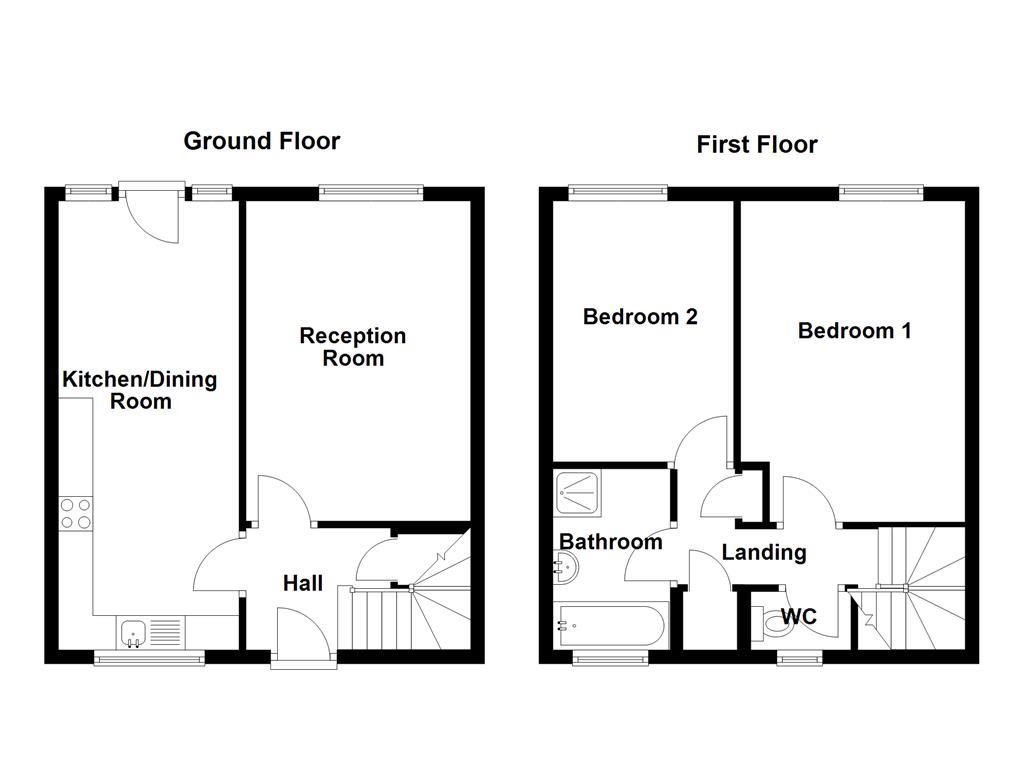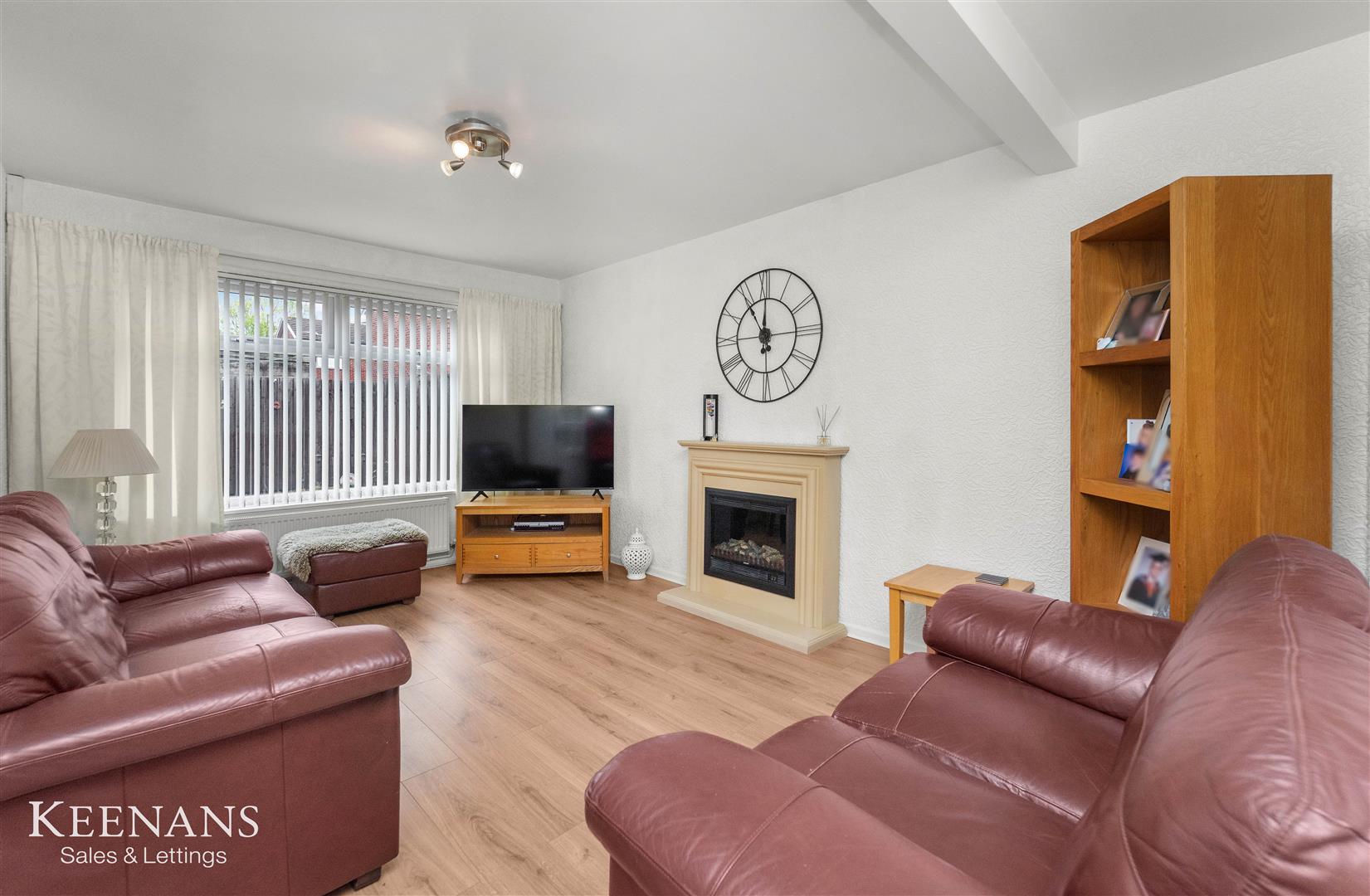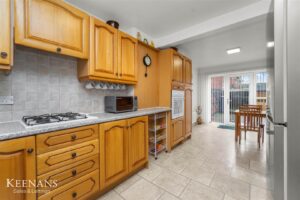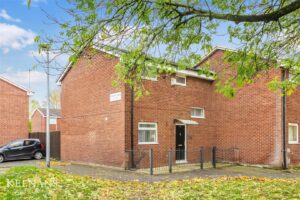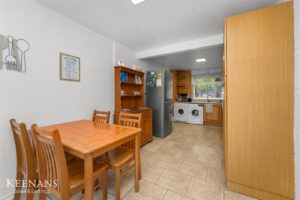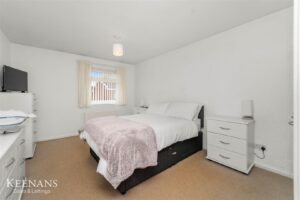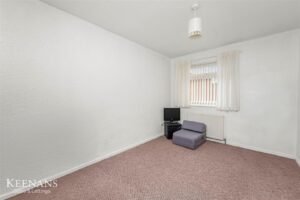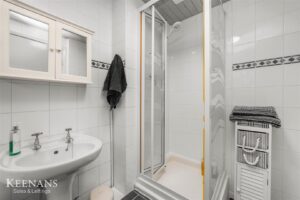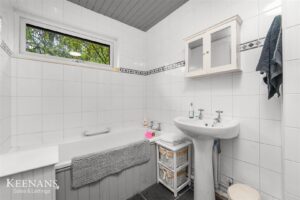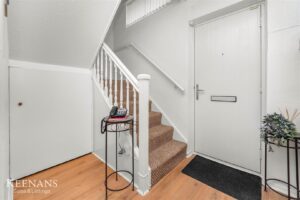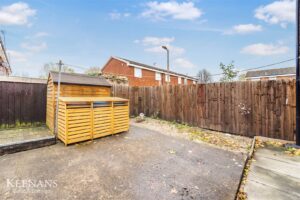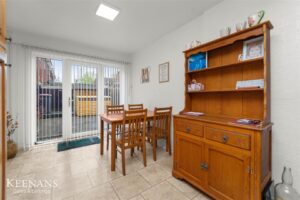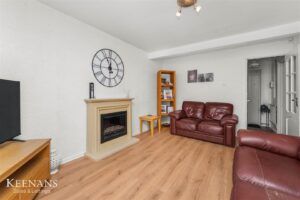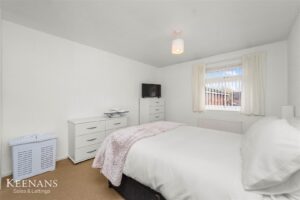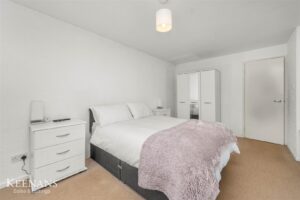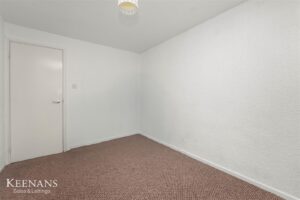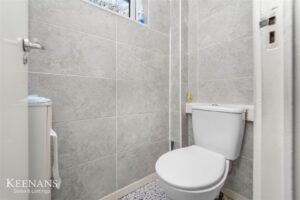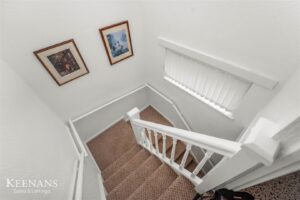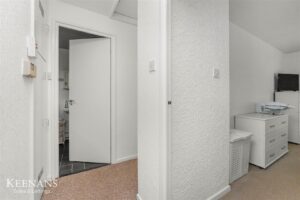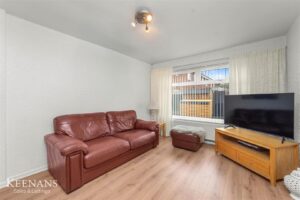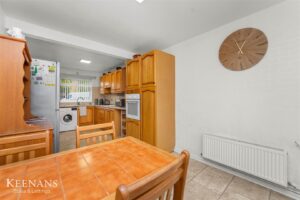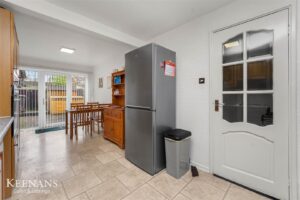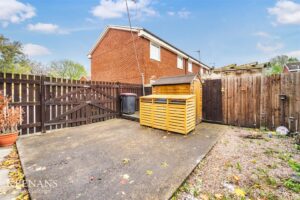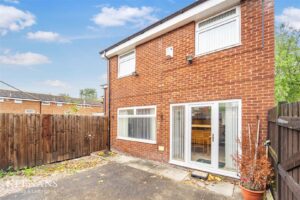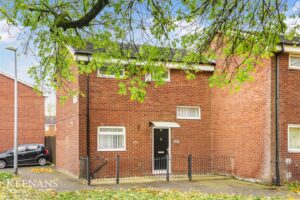AN ENVIABLE END TERRACED PROPERTY
Nestled on the charming Cromwell Road in Salford, this impressive end-terraced house is a true gem that has been meticulously maintained to the…
AN ENVIABLE END TERRACED PROPERTY
Nestled on the charming Cromwell Road in Salford, this impressive end-terraced house is a true gem that has been meticulously maintained to the highest standard. The property boasts two spacious double bedrooms, making it an ideal choice for small families or couples seeking a comfortable and stylish living space.
Upon entering, you will be greeted by an inviting open-plan kitchen/dining room, perfect for both entertaining guests and enjoying family meals. The neutral decoration throughout the home creates a warm and welcoming atmosphere, allowing you to easily add your personal touch.
This delightful residence is situated in one of Salford’s most sought-after areas, conveniently located near bus routes, local schools, and a variety of amenities. Additionally, excellent transport links to Manchester ensure that you are never far from the vibrant city life.
The property also features garden space both at the front and rear, providing a lovely outdoor area for relaxation or play. With communal off-road parking available, convenience is at your fingertips.
A true credit to the current owner, this home is ready for you to move straight in and start making memories. Do not miss the opportunity to view this exceptional property, as it is sure to attract considerable interest.
For further information or to arrange a viewing please contact our Swinton branch at your earliest convenience.
3.25m x 1.78m(10'8 x 5'10)
Composite entrance door, UPVC double glazed window, central heating radiator, under stairs storage, wood effect laminate flooring, stairs to first floor and hardwood single glazed doors to reception room and kitchen/dining room
4.65m x 3.25m(15'3 x 10'8)
UPVC double glazed window, central heating radiator, living flame electric fire, TV point and wood effect laminate floor.
6.50m x 2.62m(21'4 x 8'7)
Three UPVC double glazed windows, central heating radiator, panel wall and base units, granite effect worktops, tiled splash back, stainless steel sink with draining board and mixer tap, integrated electric oven, four burner gas hob, space for fridge freezer, plumbing for washing machine, space for dryer, tile effect vinyl flooring and UPVC double glazed door to rear.
4.17m x 2.77m(13'8 x 9'1)
Loft access, storage cupboard and doors to two bedrooms, bathroom and WC.
4.65m x 3.25m(15'3 x 10'8)
UPVC double glazed window and central heating radiator.
3.78m x 2.62m(12'5 x 8'7)
UPVC double glazed window and central heating radiator.
2.77m x 1.70m(9'1 x 5'7)
UPVC double glazed window, heated towel rail, pedestal wash basin with traditional taps, wood panel bath with traditional taps, electric feed shower in enclosure, extractor fan, wood clad ceiling and tile effect lino.
1.35m x 0.84m(4'5 x 2'9)
UPVC double glazed window, dual flush WC, tiled elevation and vinyl flooring.
Enclosed garden with concrete, stone chips and timber storage shed.
113 Chorley Road, Swinton, Manchester, M27 4AA.
