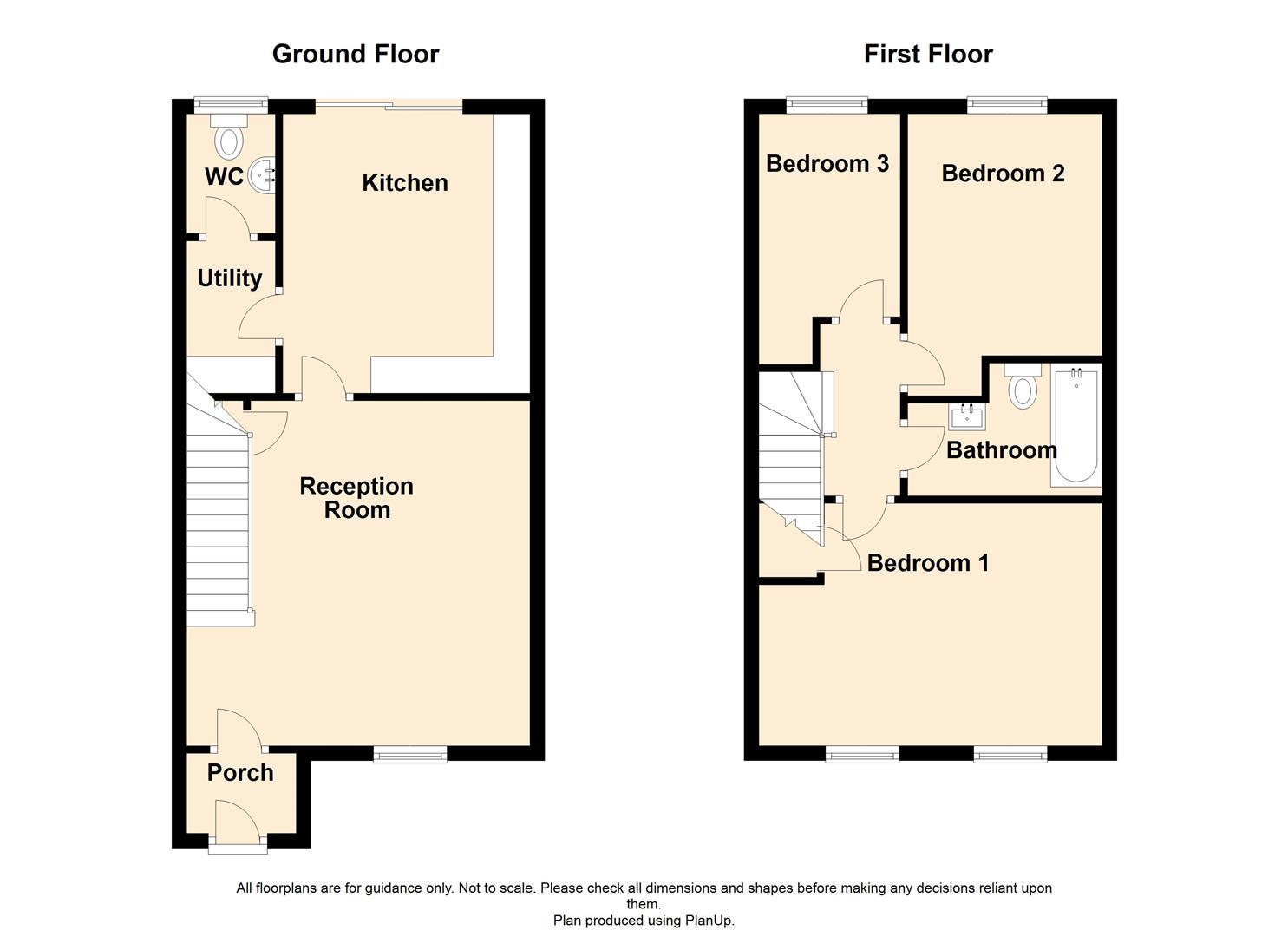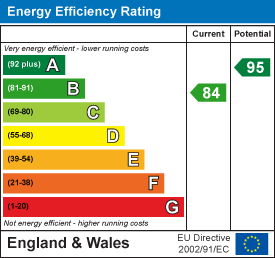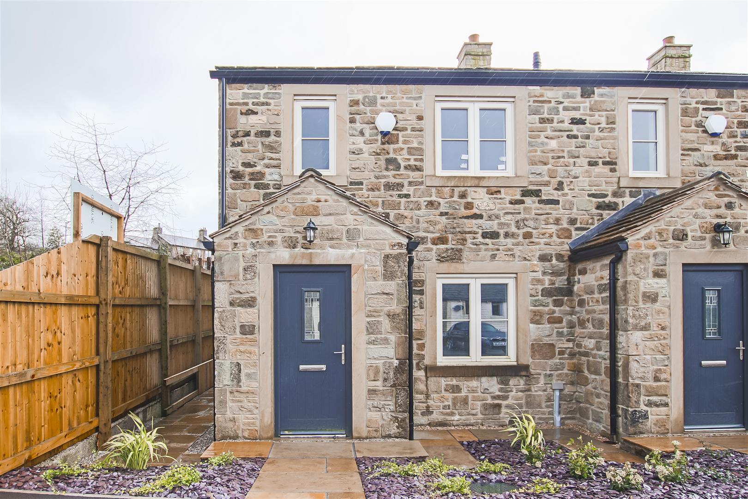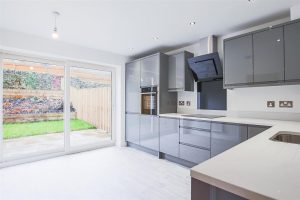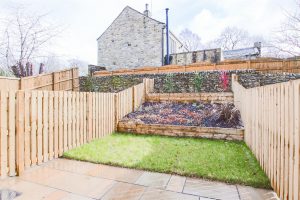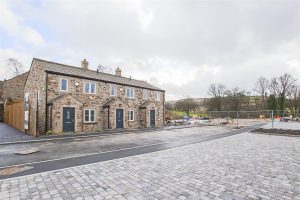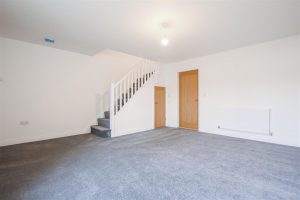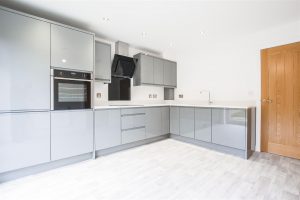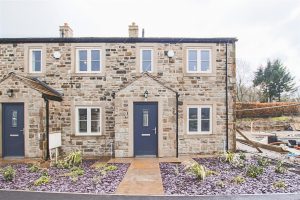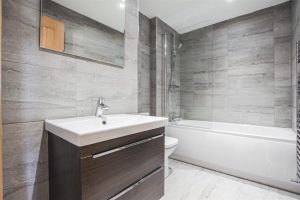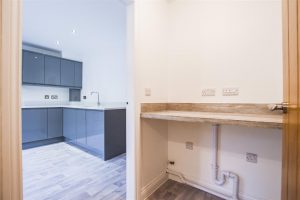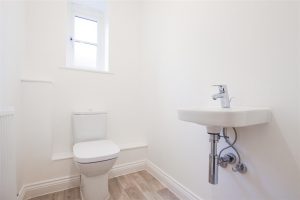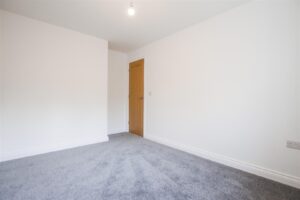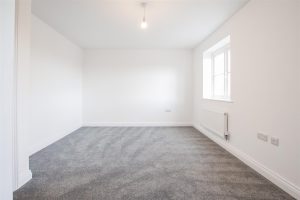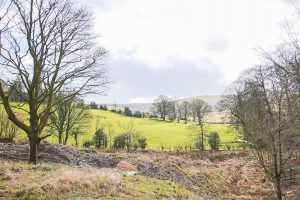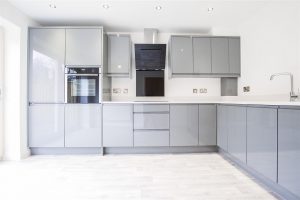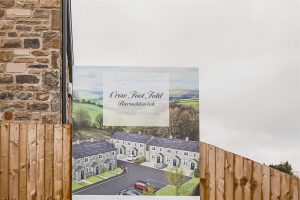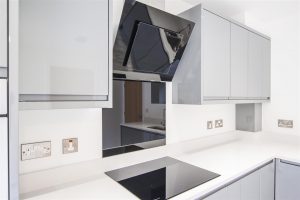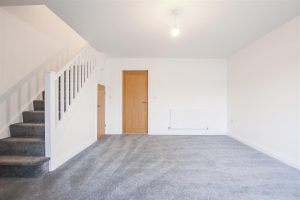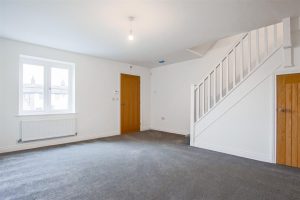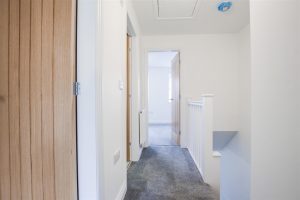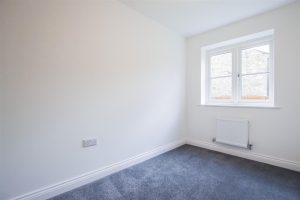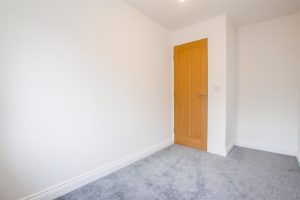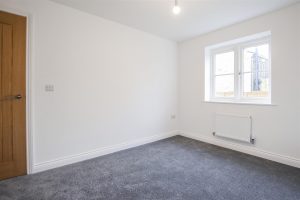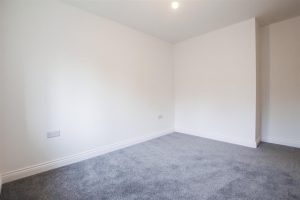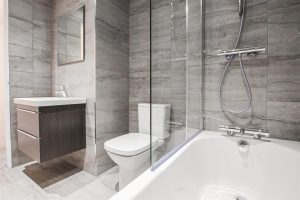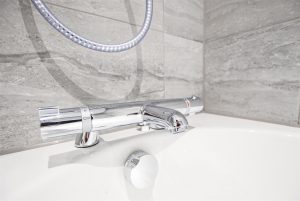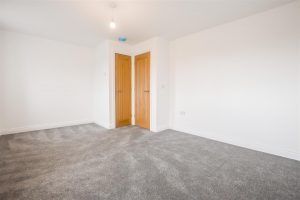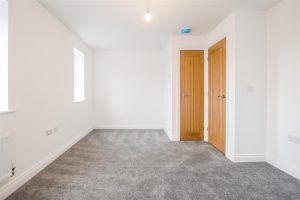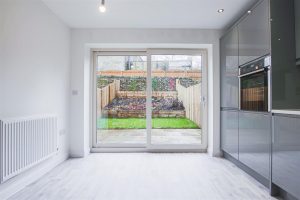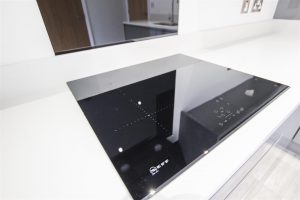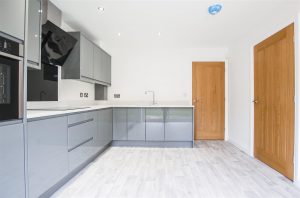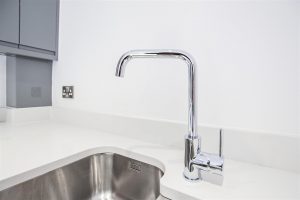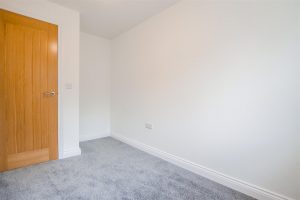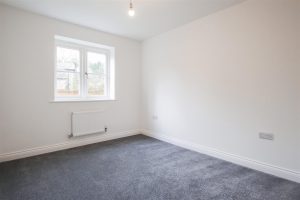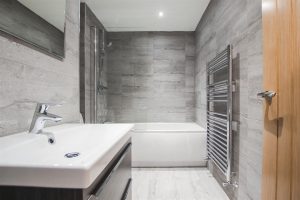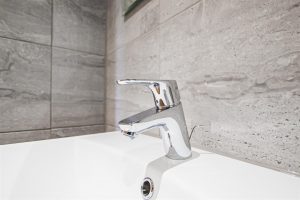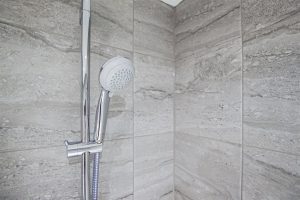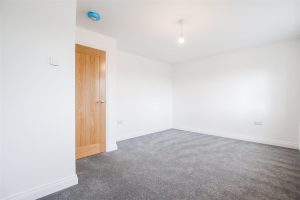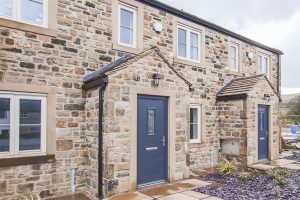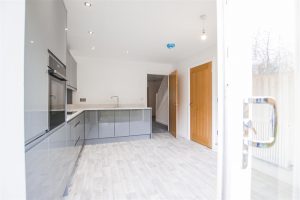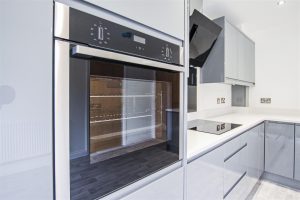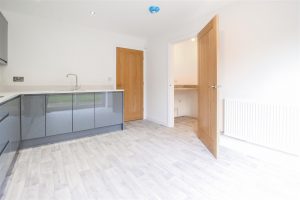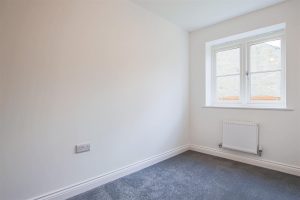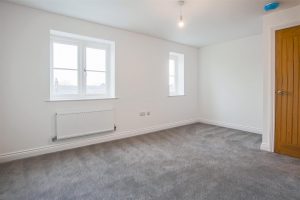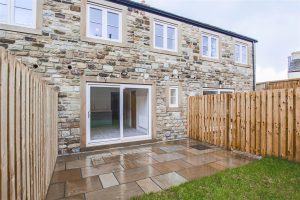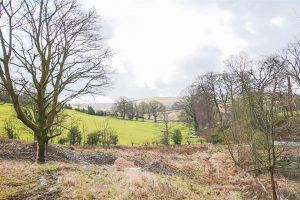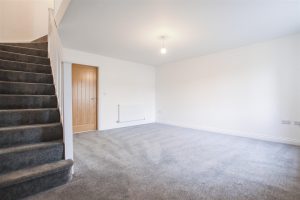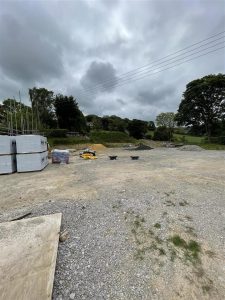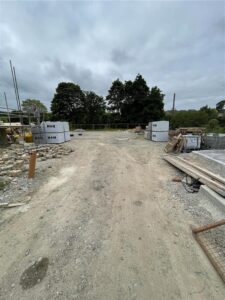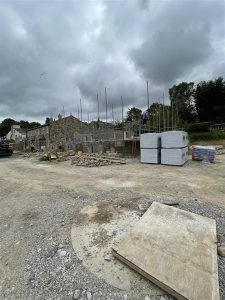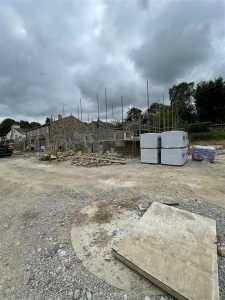***PHASE 4 NOW RELEASED WITH OPEN ASPECT VIEWS OVER A CONSERVATION AREA***
PHASE 1/2/3 NOW ALL SOLD! LAST REMAINING PLOT! UNEXPECTEDLY BACK TO MARKET!
SPECTACULAR, NATURAL STONE DWELLING!
<…
***PHASE 4 NOW RELEASED WITH OPEN ASPECT VIEWS OVER A CONSERVATION AREA***
PHASE 1/2/3 NOW ALL SOLD! LAST REMAINING PLOT! UNEXPECTEDLY BACK TO MARKET!
SPECTACULAR, NATURAL STONE DWELLING!
AIM FOR COMPLETION MAY 2023
Crowfoot is a beautiful new bespoke development comprising of 12 stunning natural stone built properties with rural views, off road parking and good sized gardens. Boasting a spacious living room, a stunning high spec modern kitchen with fully fitted appliances and granite work tops, a utility room, three bedrooms, a family sized bathroom and an enclosed rear garden that isn’t overlooked. The property is situated in a popular area of Barnoldswick just off Manchester Road and is just a short walk to the town centre. The property is close to local amenities, is within close proximity for accessing major commuter routes, bus routes and is near good schools.
The property comprises to the ground floor, entrance to; the porch which leading into the living room. The living room has stairs leading to the first floor and doors providing access to understairs storage and to the kitchen. The kitchen has a door to the utility room and doors to the rear garden. The utility then leads to a downstairs WC. To the first floor there is a landing with doors providing access to three bedrooms and a three piece bathroom.
Externally, to the front of the property there is a paved pathway upon entrance with slate bedding areas. To the rear of the property there is and enclosed garden with a paved patio, laid to lawn and bedding area.
For further information, or to arrange a viewing, please contact our Barnoldswick team at your earliest convenience.
1.50m x 1.09m(4'11 x 3'7)
Composite front entrance door, central heating radiator, fuse box and door to the reception room.
4.67m x 4.65m(15'4 x 15'3)
UPVC double glazed window, two central heating radiators, television point, alarm system, smoke alarm, stairs to the first floor, understairs storage and door to the kitchen.
3.78m x 3.35m(12'5 x 11')
Central heating radiator, range of grey gloss wall and base units with quartz surfaces and upstands, stainless steel sink with drainer and mixer tap, Neff oven in a high rise unit, four ring induction hob, extractor hood, integrated fridge freezer and dishwasher, spotlights, smoke alarm, door to the utility and UPVC double glazed sliding door to the rear.
1.60m x 1.19m(5'3 x 3'11)
Wood worktop, plumbing for washing machine, extractor fan and door to WC.
1.63m x 1.19m(5'4 x 3'11)
Central heating radiator, dual flush WC, wall mounted wash basin, extractor fan.
2.67m x 1.93m(8'9 x 6'4)
Central heating radiator, smoke alarm, loft access and doors to three bedrooms and bathroom.
4.65m x 3.30m(15'3 x 10'10)
Two UPVC double glazed windows, central heating radiator, smoke alarm and storage cupboard.
3.73m x 2.59m(12'3 x 8'6)
UPVC double glazed window and central heating radiator.
3.40m x 1.93m(11'2 x 6'4)
UPVC double glazed window and central heating radiator.
2.64m x 1.80m(8'8 x 5'11)
Central heating towel rail, dual flush WC, vanity top wash basin, panelled bath with direct feed shower overhead, spotlights, extractor fan, tiled elevations.
Enclosed paved and laid to lawn garden with bedding area open aspect views over a conservation area.
