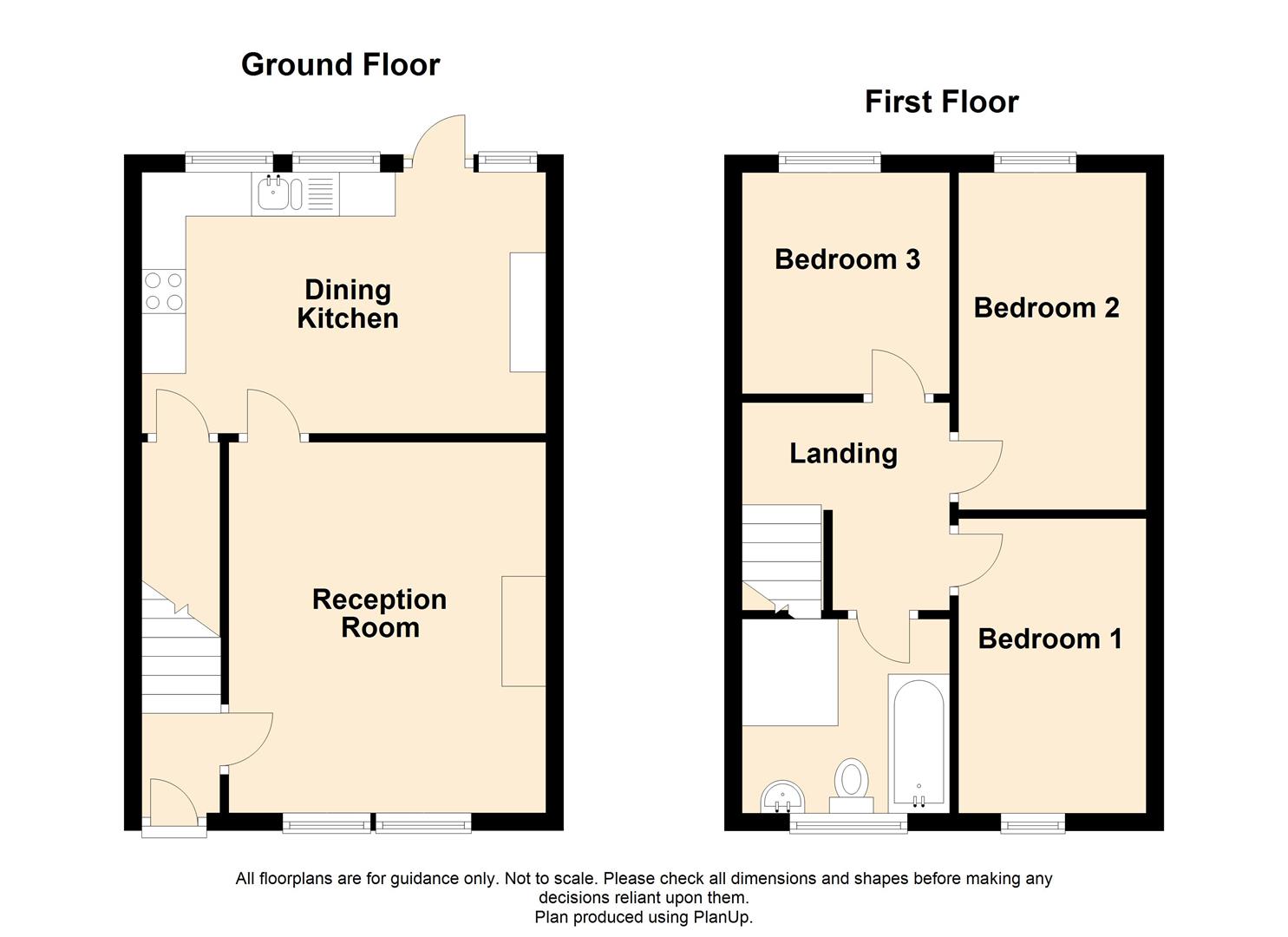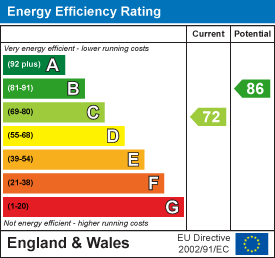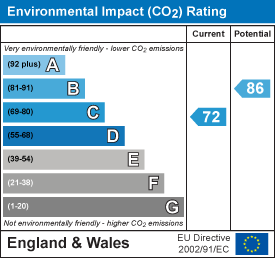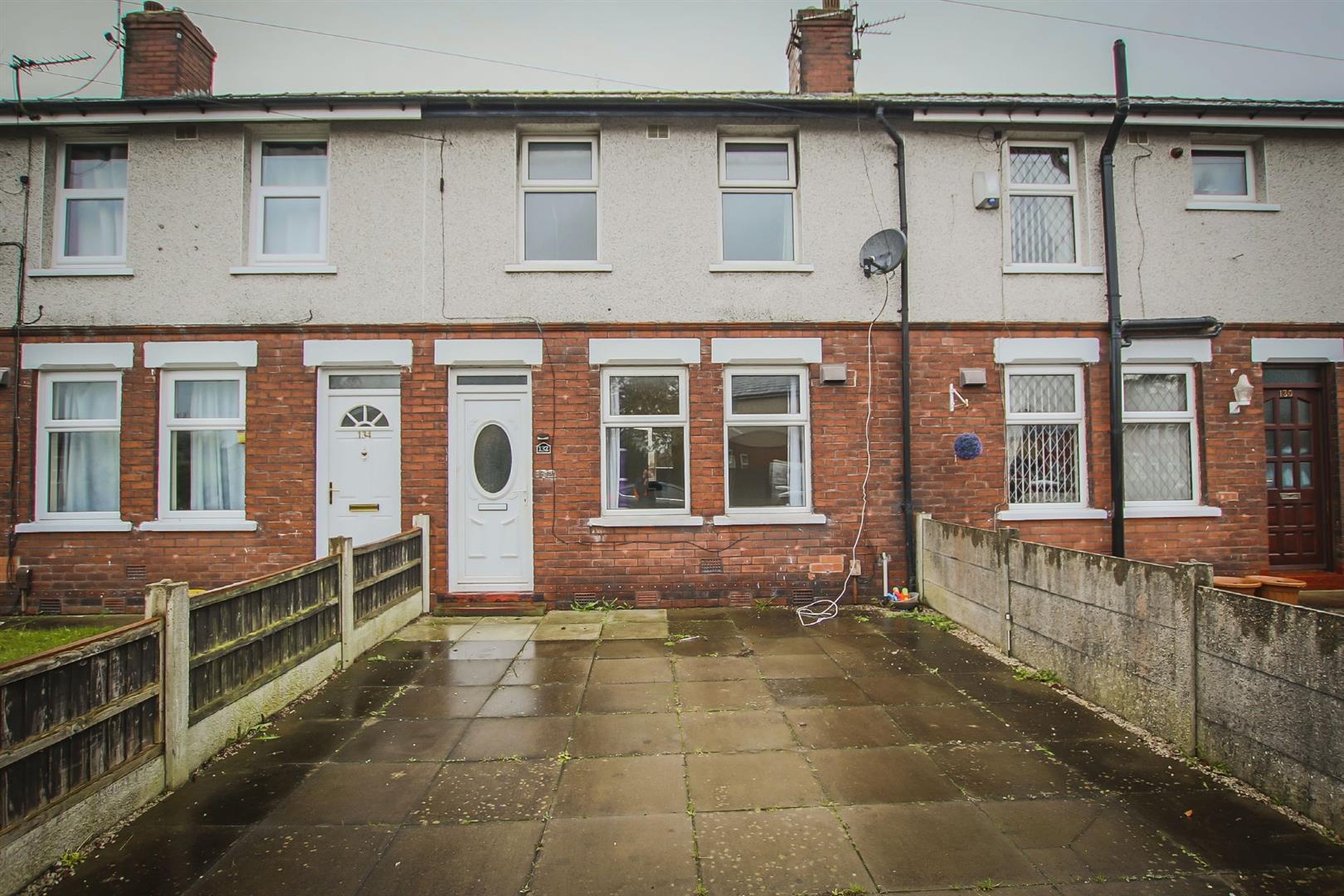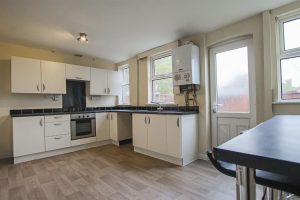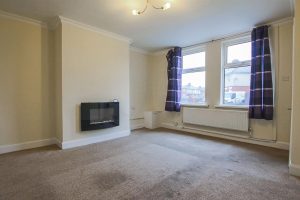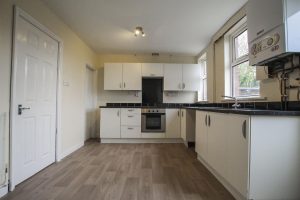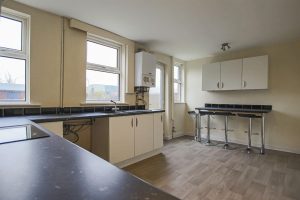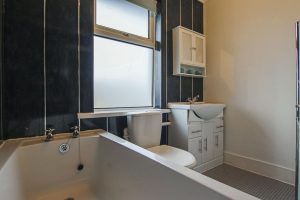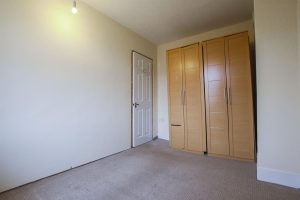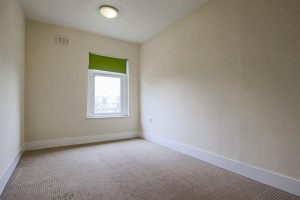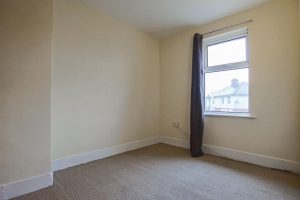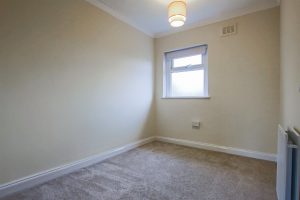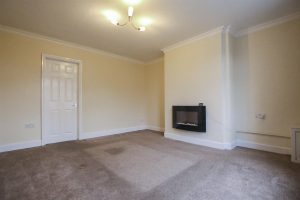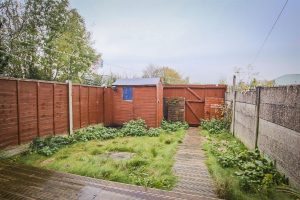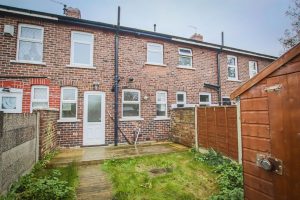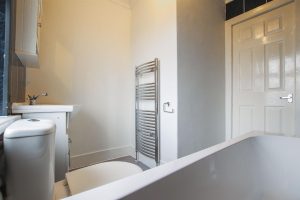Keenans Estate Agents are delighted to offer this mid terraced house to the market. The property is located within close proximity to Dootson's Park, the A580 East Lancashire Road and…
Keenans Estate Agents are delighted to offer this mid terraced house to the market. The property is located within close proximity to Dootson’s Park, the A580 East Lancashire Road and the A574 Warrington Road with a range of shops, restaurants, local amenities and bus stops for public transport to further afield.
The property briefly comprises to the ground floor: entrance hall with stairs leading to the first floor, reception room and a kitchen diner and to the first floor, three bedrooms and a family bathroom.
Externally, to the front of the property there is off road parking and to the rear, an enclosed rear garden with gated access to the rear alley.
For further information, or to arrange a viewing, please contact our Swinton team at your earliest convenience. For the latest upcoming properties, make sure you are following our Instagram @keenans.ea and Facebook @keenansestateagents
1.07 x 1.04(3'6ft x 3'5ft)
UPVC double glazed entrance door opens into the entrance hall with a central heating radiator, smoke alarm, stairs leading to the first floor and a door to reception room one.
4.34 x 3.76(14'3ft x 12'4ft)
Two UPVC double glazed windows, central heating radiator, cornice coving to the ceiling, television point, wall mounted electric fire and a door to the kitchen / diner.
4.72 x 3.1(15'6ft x 10'2ft)
Fitted with a range of white wall, base and drawer units with complementary granite effect work surfaces and tiled up-stands, breakfast bar to match, inset composite one and a half bowl sink, drainer and mixer tap, integrated electric oven and hob with splash back, space and plumbing for washing machine, space for a fridge / freezer, wall mounted Vaillant boiler, central heating radiator, tiled flooring, under stairs storage, three UPVC double glazed windows and a UPVC double glazed door to the rear.
2.31 x 1.91(7'7ft x 6'3ft)
Loft access and doors to the bedrooms and bathroom.
3.38 x 2.44(11'1ft x 8'0ft)
UPVC double glazed window.
3.96 x 2.36(13'0ft x 7'9ft)
UPVC double glazed window and a central heating radiator.
3.05 x 2.24(10'0ft x 7'4ft)
UPVC double glazed frosted window, central heating radiator and coving.
2.51 x 2.24(8'3ft x 7'4ft)
Fitted with a white three piece suite comprising close couple WC with dual flush, vanity wash basin with cupboard and mixer tap, bath with side panel, part PVC panelled elevations, ceiling covings, tile effect flooring, chrome towel radiator and a UPVC double glazed frosted window.
The property has an enclosed rear garden with gated access to the rear alley, shed, green space and decking area.
Paved front to the property offering off road parking and concrete fence to both sides to separate from neighbouring properties.
113 Chorley Road, Swinton, Manchester, M27 4AA.
