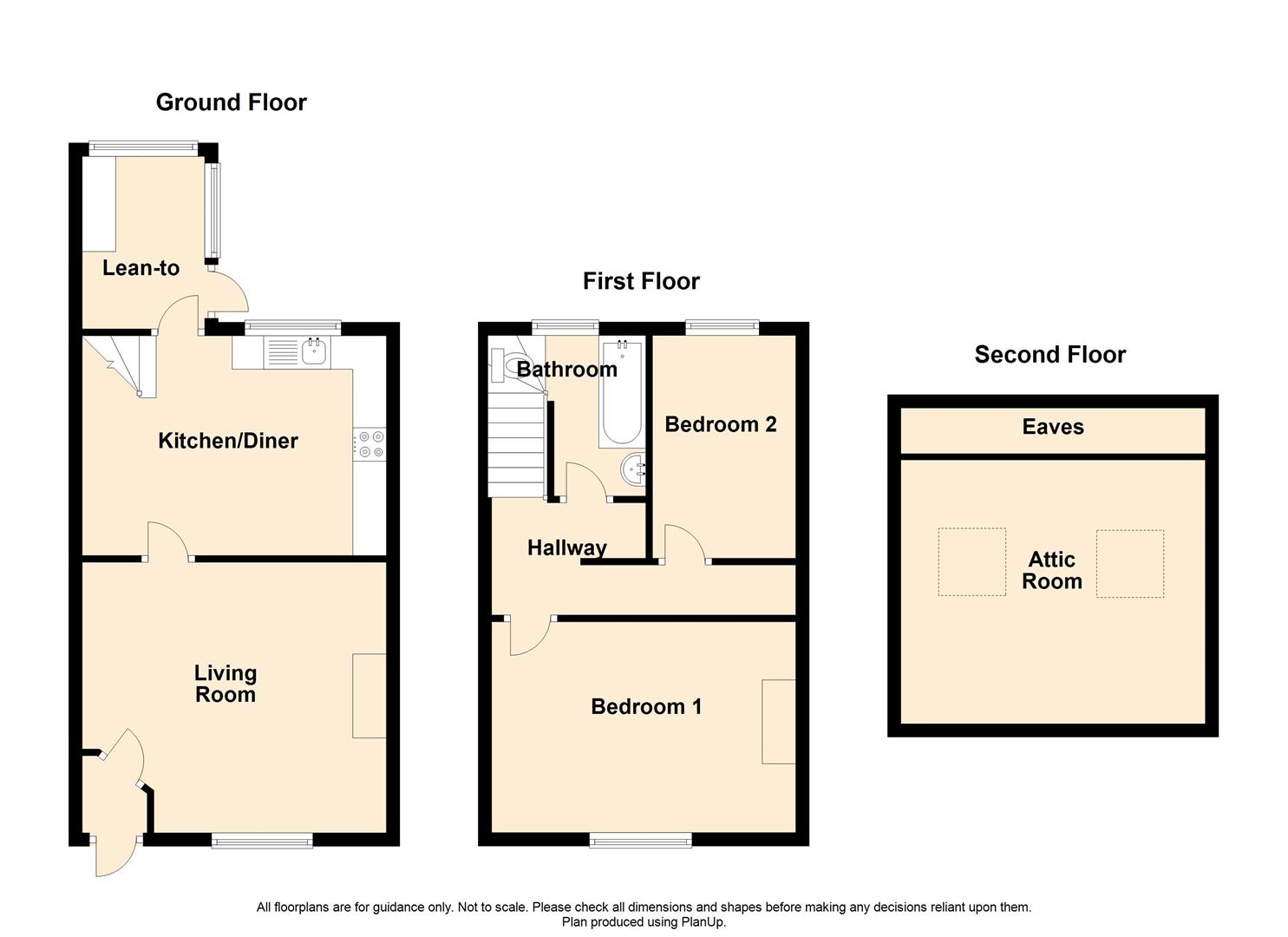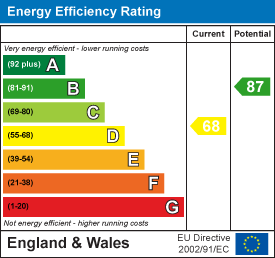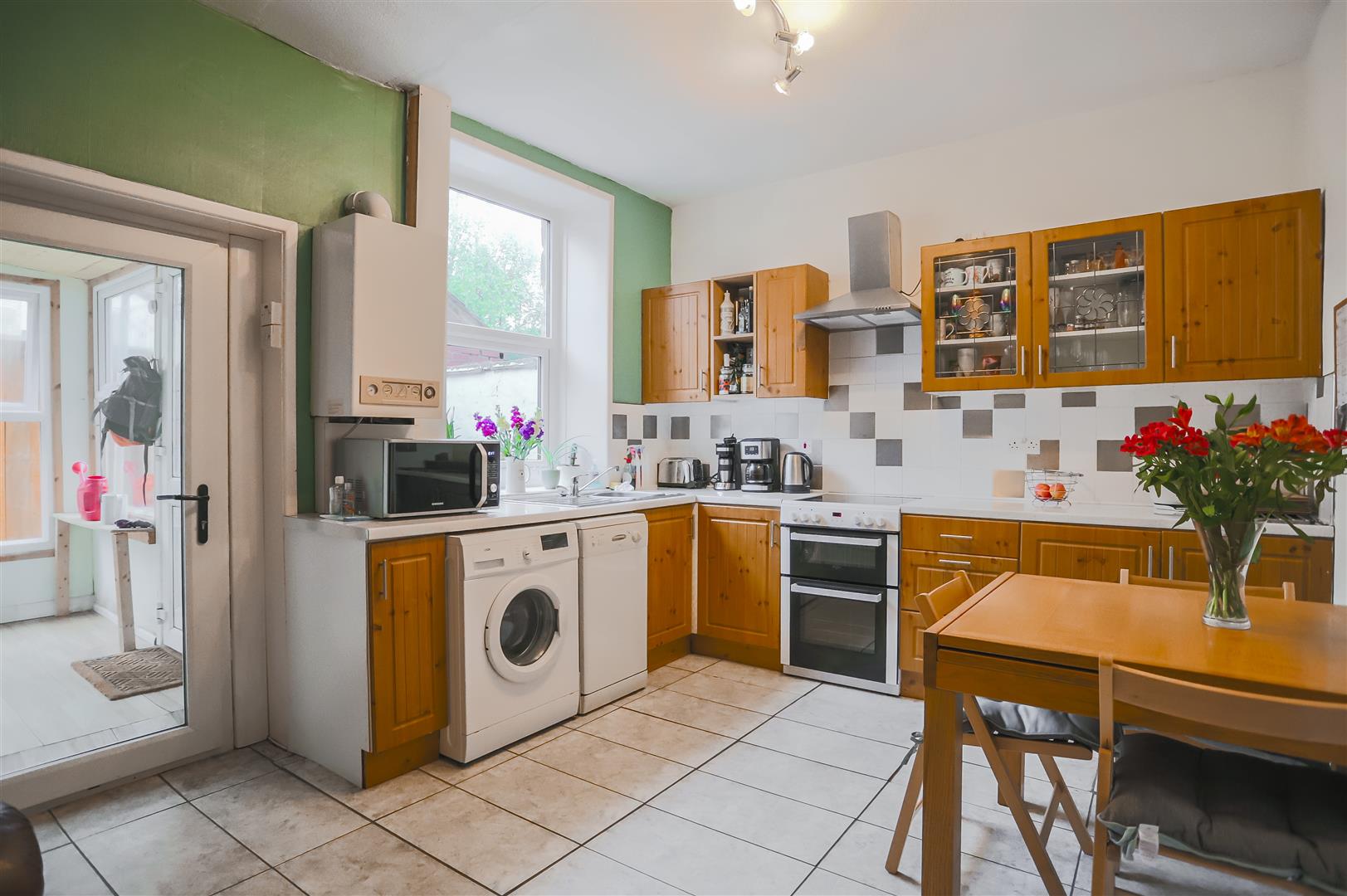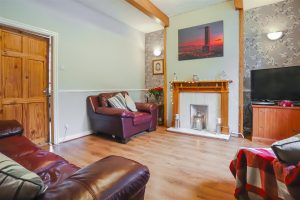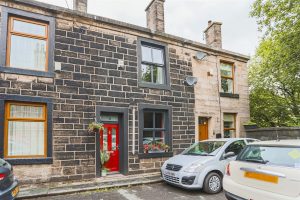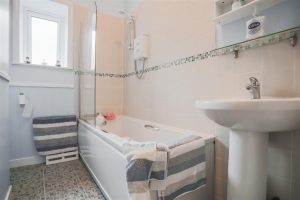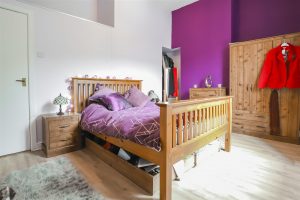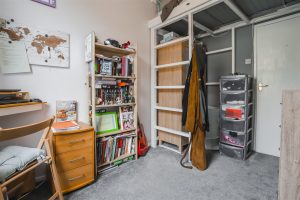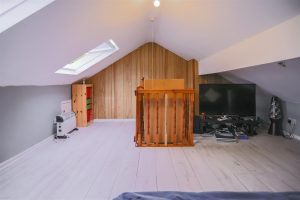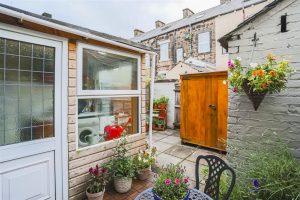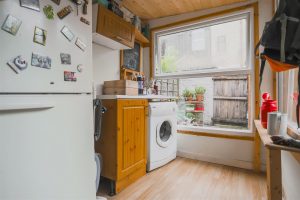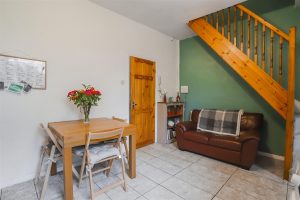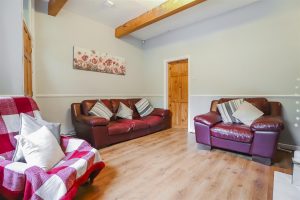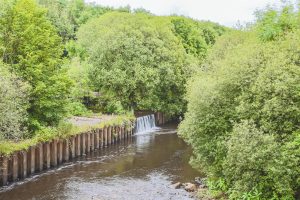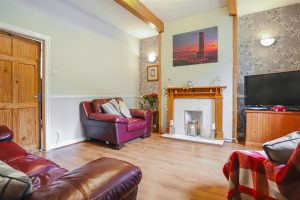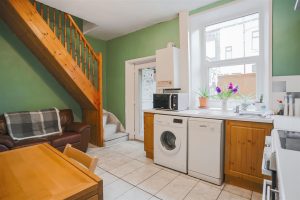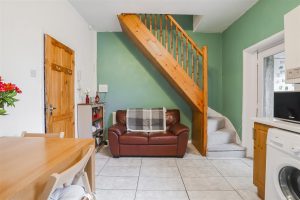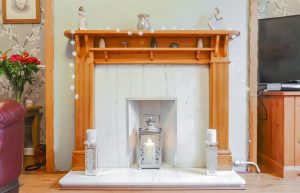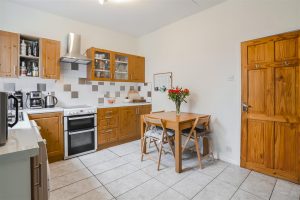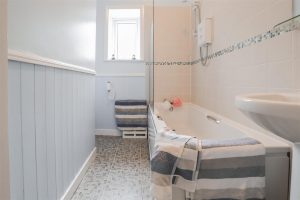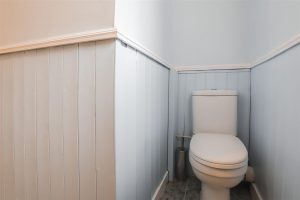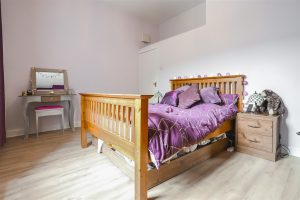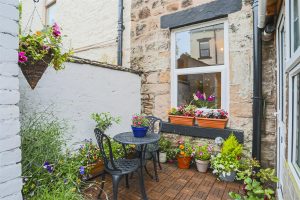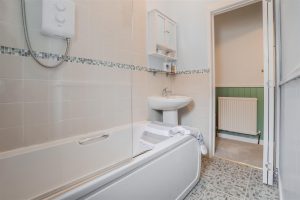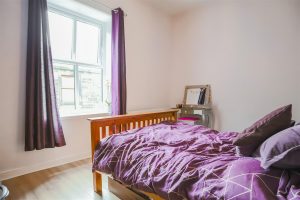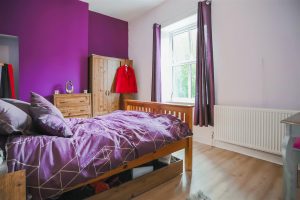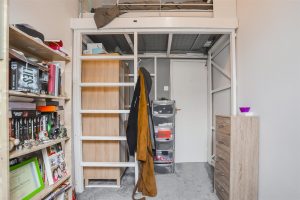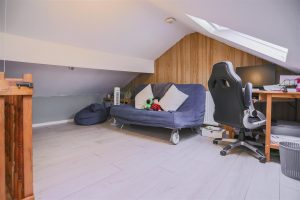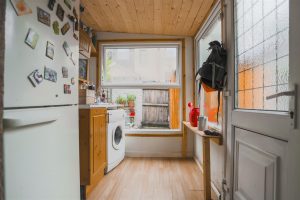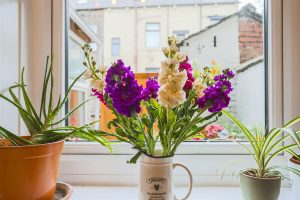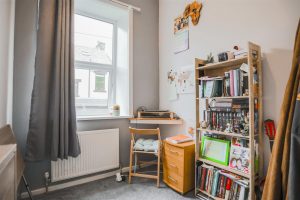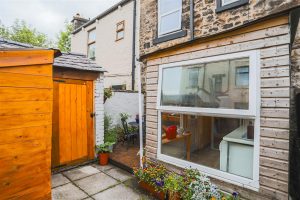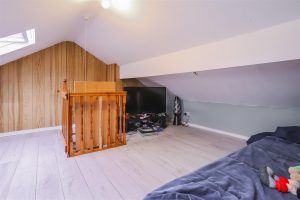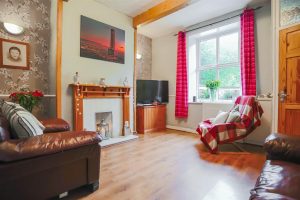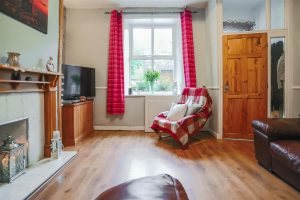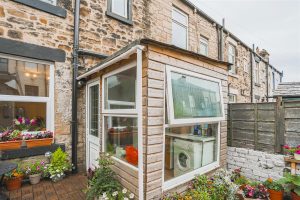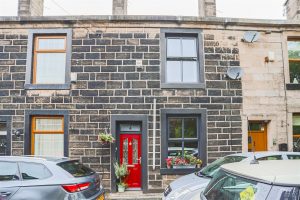A LOVELY TWO BEDROOM MID TERRACE PROPERTY WITH A SPACIOUS ATTIC ROOM
Keenans are welcoming to the market, this two bedroom property in Ramsbottom, Conveniently close to local…
A LOVELY TWO BEDROOM MID TERRACE PROPERTY WITH A SPACIOUS ATTIC ROOM
Keenans are welcoming to the market, this two bedroom property in Ramsbottom, Conveniently close to local amenities with good access to well regarded schools, with great connections to major commuter links and bus routes. The property is perfect for the first time buyer or small family who are looking for a home to move straight into.
The entrance vestibule leads into the bright but traditional living room, which in turn leads into the spacious kitchen diner. From the kitchen the stairs lead up to the first floor and a door providing access to the lean to and to the rear yard. On the first floor access from the landing is the three piece bathroom suite, to two spacious bedrooms and the ladder up to the second floor attic room.
Externally, to the rear of the property is an enclosed yard with a quaint decking area, two sheds and gated access to the shared alleyway.
Viewings can be arranged by calling our Bury team, at your earliest convenience.
Composite front door leads to the vestibule.
1.14m x 0.97m(3'9 x 3'2)
Wood effect flooring, alarm system and a door leads to the lounge.
4.47m x 4.04m(14'8 x 13'3)
UPVC double glazed window, central heating radiator, exposed wooden beams, smoke alarm, dado rail, wood effect flooring, marble fireplace, television point, electric and gas meters and doors lead to dining kitchen.
4.52m x 3.28m(14'10 x 10'9)
UPVC double glazed window, central heating radiator, a range of wood wall and base units, laminate worktops, stainless steel sink, drainer and mixer tap, a freestanding double oven with a four ring hob, extractor hood, plumbing for a washing machine, plumbing for a dishwasher, part-tiled elevations, tiled flooring, stairs to the first floor and a door leads to the lean to.
2.57m x 1.83m(8'5 x 6')
Two UPVC double glazed windows, a range of wood wall and base units, laminate worktops, space for a fridge freezer, laminate flooring and UPVC double glazed door to the rear garden.
3.58m x 1.80m(11'9 x 5'11)
Central heating radiator, loft access via a ladder and doors to the bathroom and to two bedrooms.
4.50m x 3.15m(14'9 x 10'4)
UPVC double glazed window, central heating radiator, storage and wood effect flooring.
3.33m x 2.13m(10'11 x 7')
UPVC double glazed window and a central heating radiator.
2.39m x 2.31m(7'10 x 7'7)
UPVC double glazed frosted window, three piece suite comprises: dual flush WC, pedestal wash basin with mixer tap, a panelled bath with mixer tap and electric feed shower, part-tiled elevations, laminate flooring and part-wood clad elevations.
4.27m x 4.24m(14' x 13'11)
Two wood Velux windows, central heating radiator, television point, smoke alarm, wood effect flooring and access to eaves.
Enclosed paved garden with two sheds and a gate to a shared access road.
75 Bank St, Rawtenstall, Rossendale, BB4 7QN.
