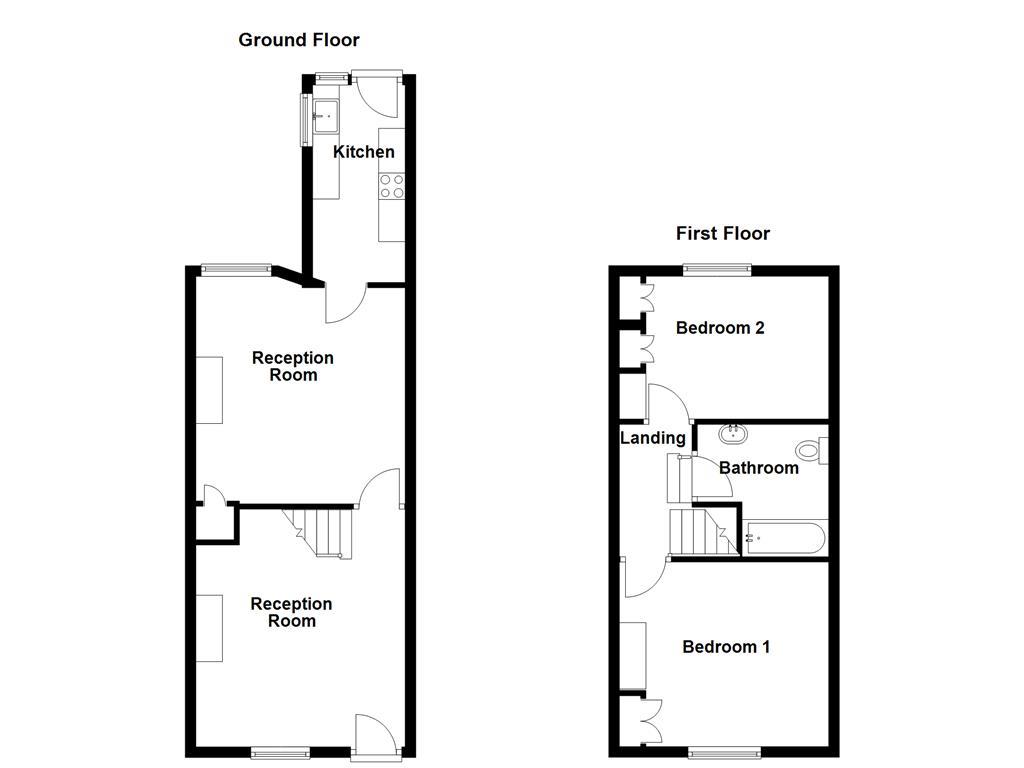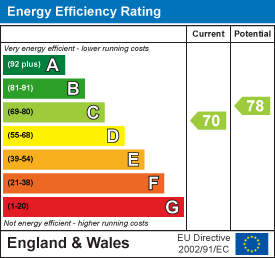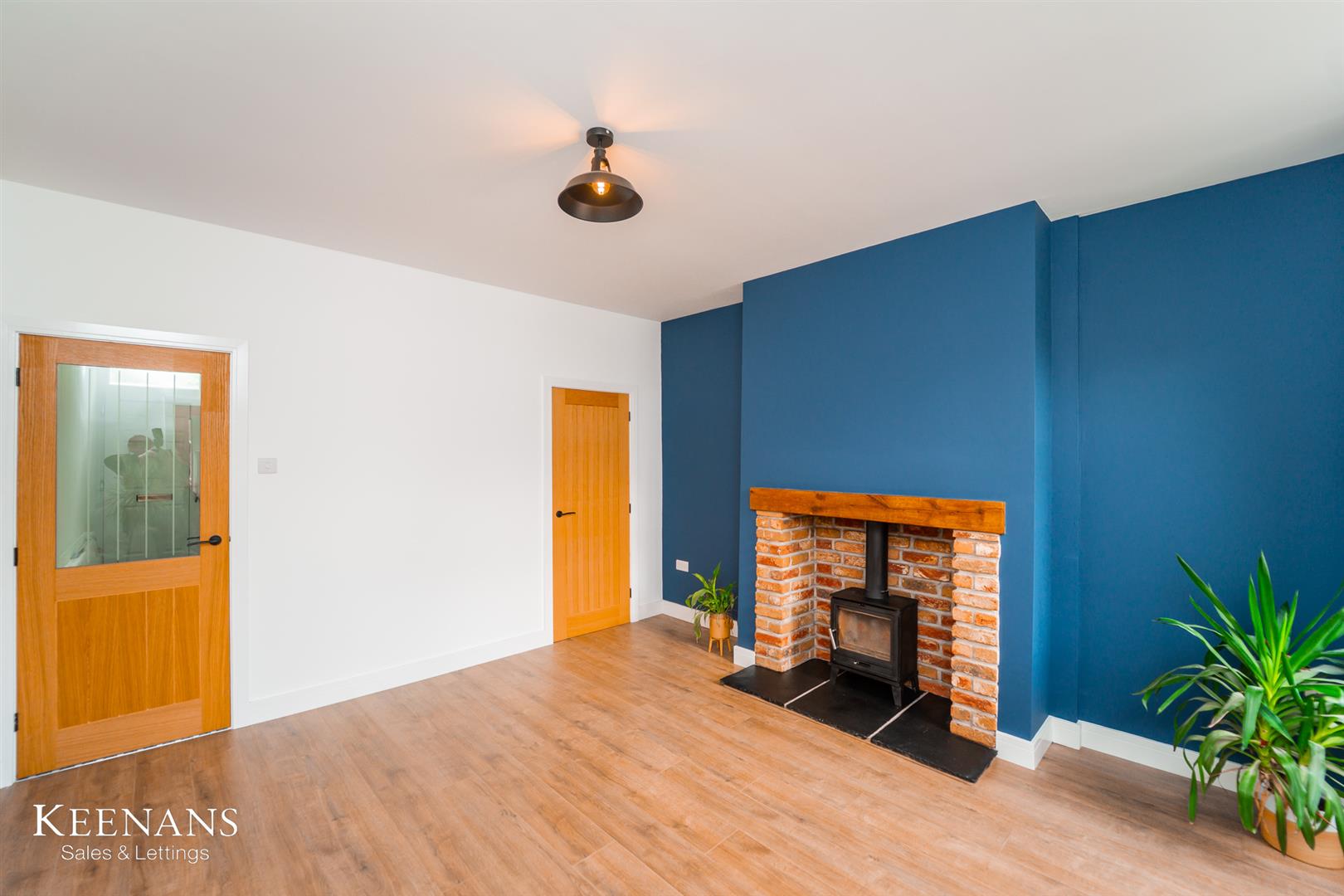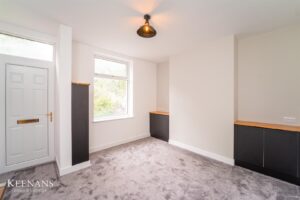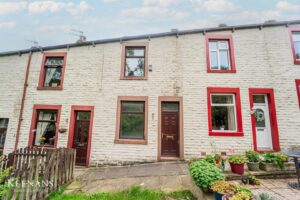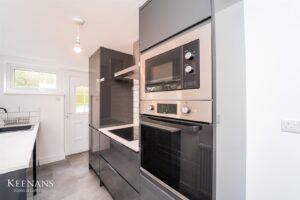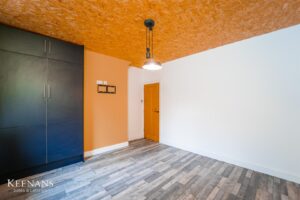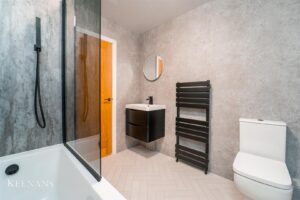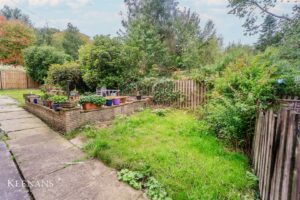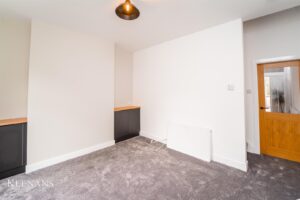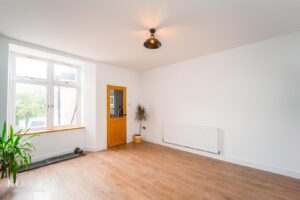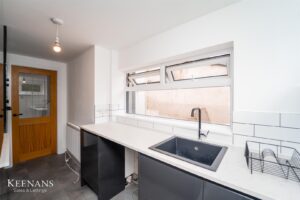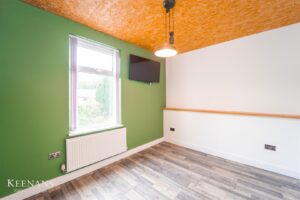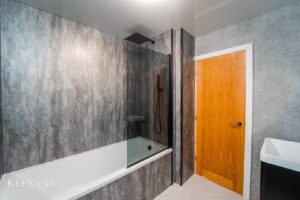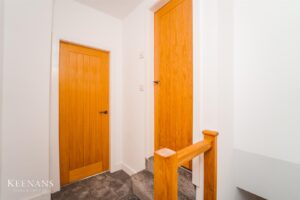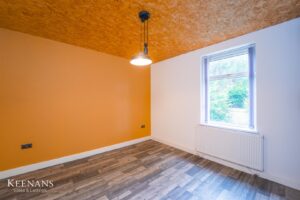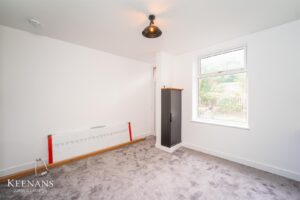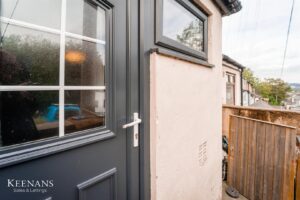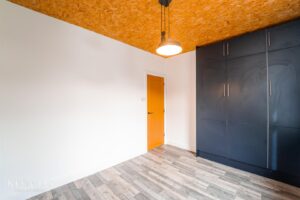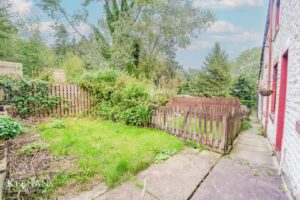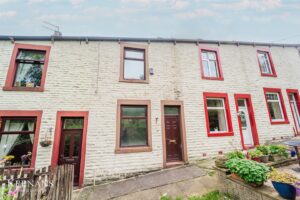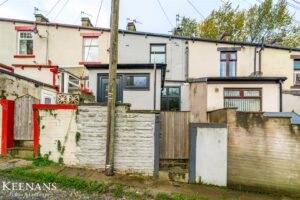SPACIOUS TWO BEDROOM HOME IDEAL FOR A PROFESSIONAL COUPLE OR SMALL FAMILY
Nestled on the charming David Street in Burnley, this delightful house presents an excellent opportunity for…
SPACIOUS TWO BEDROOM HOME IDEAL FOR A PROFESSIONAL COUPLE OR SMALL FAMILY
Nestled on the charming David Street in Burnley, this delightful house presents an excellent opportunity for a small family or a professional couple seeking a comfortable and modern living space. The property boasts two spacious reception rooms, providing ample room for relaxation and entertaining guests. The modern kitchen is well-equipped, making meal preparation a pleasure, while the contemporary bathroom adds a touch of luxury to daily routines.
The low maintenance exteriors of the house ensure that you can spend more time enjoying your home and less time on upkeep. This property is not only practical but also offers a warm and inviting atmosphere, perfect for creating lasting memories. With its thoughtful design and convenient location, this house is a wonderful choice for those looking to settle in a friendly community. Don’t miss the chance to make this lovely home your own.
For the latest upcoming properties, make sure you are following our Instagram @keenans.ea and Facebook @keenansestateagents
4.47m x 3.94m(14'8 x 12'11)
UPVC entrance door, UPVC double glazed window, two central heating radiators, smoke alarm, alcove storage, stairs to first floor and door to reception room two.
4.29m x 3.96m(14'1 x 13')
UPVC double glazed window, central heating radiator, cast iron multifuel burner, tiled hearth, brick surround, wood mantel, under stairs storage, wood effect flooring and door to kitchen.
3.78m x 1.55m(12'5 x 5'1)
Two UPVC double glazed windows, central heating radiator, gloss wall and base units, marble effect worktops, tiled splash back, integrated oven in high rise unit, four ring electric hob, extractor hood, integrated microwave, composite sink with mixer tap, plumbing for washing machine, space for fridge freezer and UPVC double glazed frosted door to rear.
2.34m x 1.37m(7'8 x 4'6)
Loft access, smoke alarm and doors to two bedrooms and bathroom.
3.94m x 3.45m(12'11 x 11'4)
UPVC double glazed window, central heating radiator, fitted wardrobes and wood effect flooring.
3.89m x 2.69m(12'9 x 8'10)
UPVC double glazed window, central heating radiator, fitted wardrobes and wood effect flooring.
2.46m x 2.24m(8'1 x 7'4)
Central heated towel rail, dual flush WC, vanity top wash basin with mixer tap, panel bath with overflow bath filler and direct feed rainfall shower with rinse head over, PVC panel ceiling, PVC panel elevations and lino flooring.
Laid to lawn.
Paved yard and driveway for off road parking.
21 Manchester Road, Burnley, BB11 1HG
