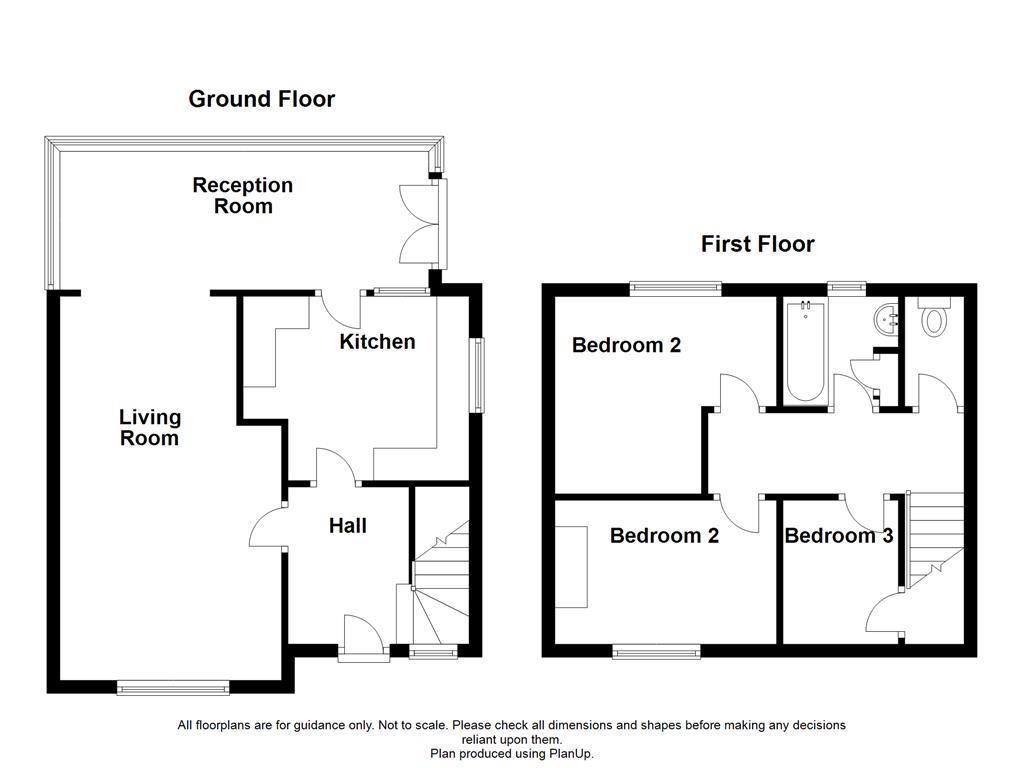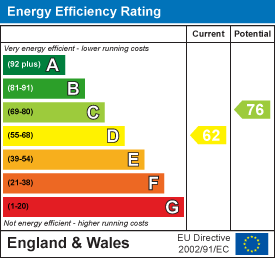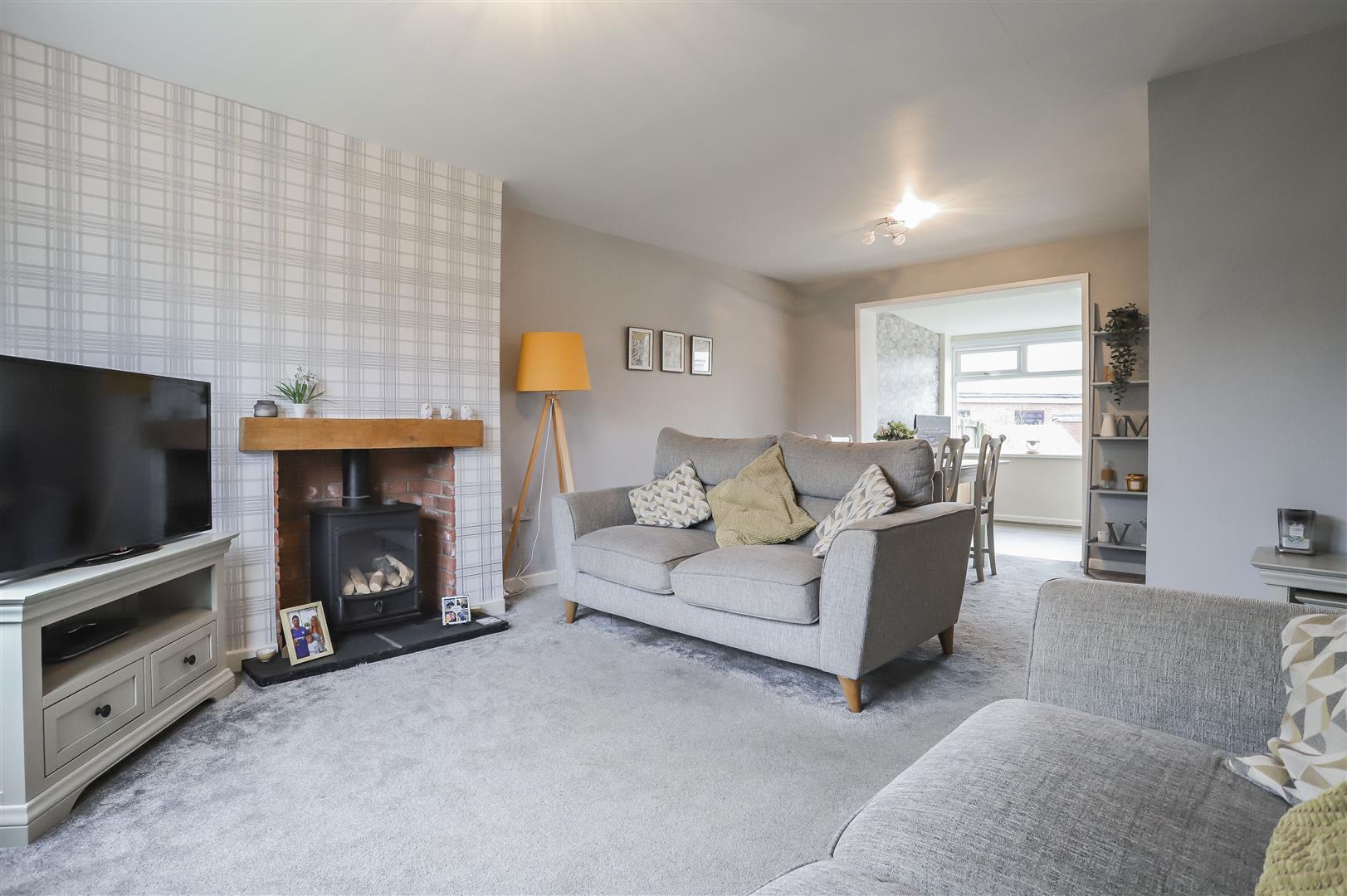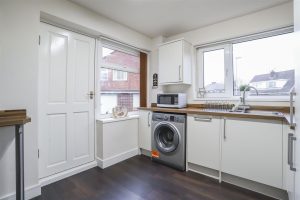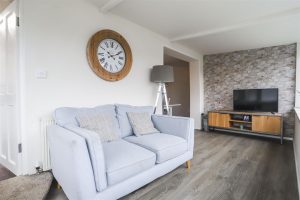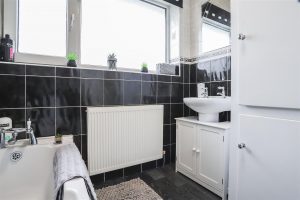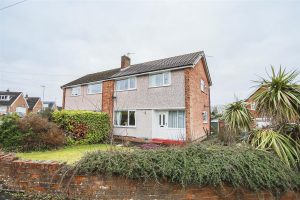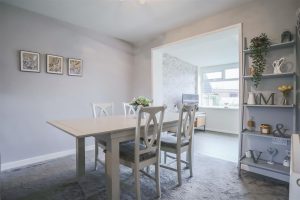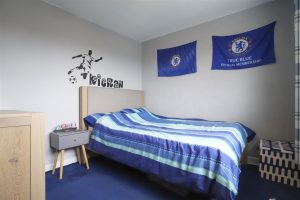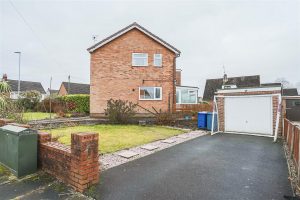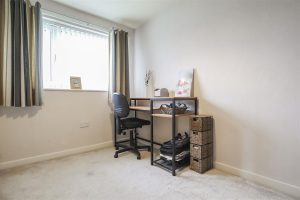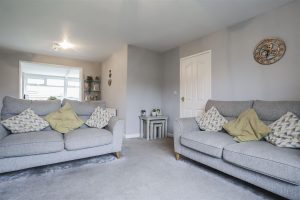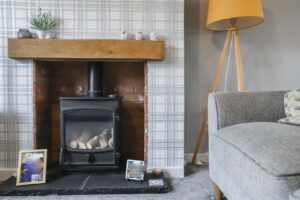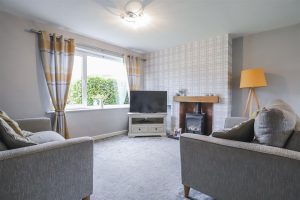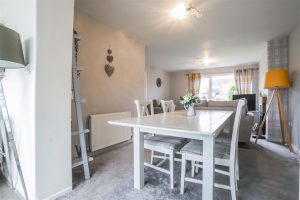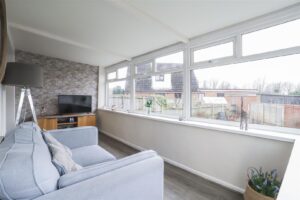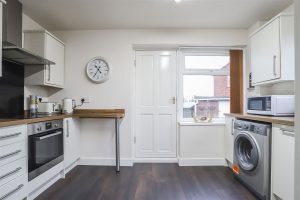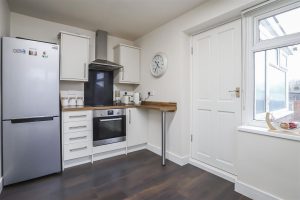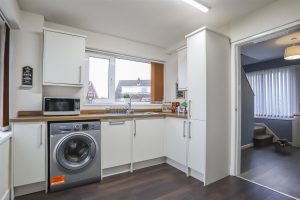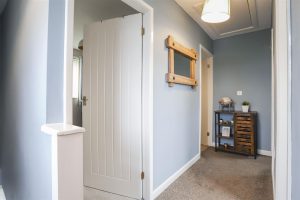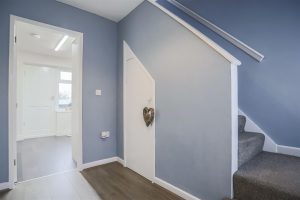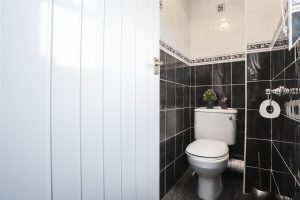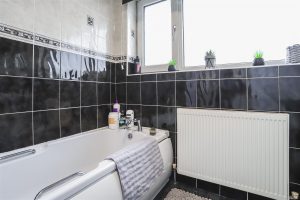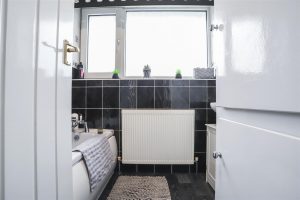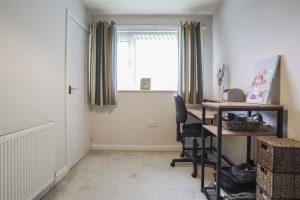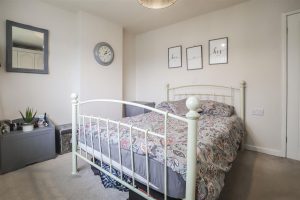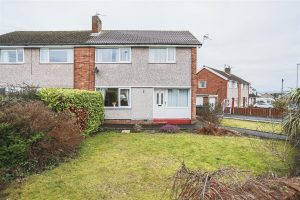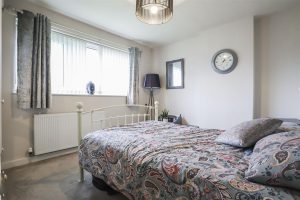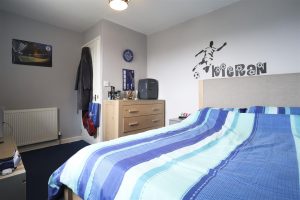AN IMMACULATE THREE BEDROOM PROPERTY IN A SOUGHT AFTER AREA OF BURNLEY
Keenans are proud to bring to the market this beautiful three bedroom home. The property boasts…
AN IMMACULATE THREE BEDROOM PROPERTY IN A SOUGHT AFTER AREA OF BURNLEY
Keenans are proud to bring to the market this beautiful three bedroom home. The property boasts bright interiors with an newly fitted kitchen, a spacious living and dining room, three good sized bedrooms, a three piece bathroom suite and an enclosed rear garden with off road parking to the front of the property. This wonderful three-bedroom property is situated in a quiet cul de sac just a short drive to the town centre, is a short drive to local amenities and walking distance to well regarded schools. The property is immaculate throughout and is a credit to the current owners.
The property comprises briefly, to the ground floor; entrance to a welcoming hallway which has stairs leading to the first floor and doors providing access to the living and dining room and to the modern kitchen. The kitchen is fitted with modern wall and base units and has a door providing access to second reception room which has a door leading to the rear garden. The spacious living and dining room is open to the second reception. To the first floor there is a landing with doors providing access to three good sized bedrooms and a three piece bathroom suite.
Externally, to the front of the property there is lawn gardens with off road parking, access to the garage and mature shrubbery. To the rear of the property there is an enclosed garden with a paved patio, lawn area, timber shed and mature shrubbery.
View early to avoid disappointment! Contact our Burnley team for further information or to arrange a viewing. For the latest upcoming properties make sure you follow our socials on instagram @keenans.ea and facebook @keenansestateagents
2.72m x 2.57m(8'11 x 8'05)
UPVC double glazed window, central heating radiator, wood effect floor, door to kitchen, living room / dining room, under stairs storage, stairs to the first floor.
5.94m x 4.11m(19'06 x 13'06)
UPVC double glazed window, two central heating radiators, television point, electric fire, wood mantle, open to reception room two.
5.08m x 2.13m(16'08 x 7'00)
UPVC double glazed window, central heating radiator, wood effect floor, UPVC double glazed door to rear garden.
3.66m x 2.90m(12'00 x 9'06)
Two UPVC double glazed windows, cream wall and base units, wood effect worktops, stainless steel one and a half sink with drainer and mixer tap, four ring electric hob with extractor hood, space for fridge/freezer, plumbing for washing machine, dishwasher, wood effect floor, wood door to reception room, hall and smoke alarm.
3.91m x 1.04m(12'10 x 3'05)
UPVC double glazed window, smoke alarm, access to attic, doors to three bedrooms, WC and bathroom.
1.80m x 0.81m(5'11 x 2'08)
UPVC double glazed frosted window, low basin WC, tiled elevations, wood effect floor.
3.66m x 2.95m(12'00 x 9'08)
UPVC double glazed window, central heating radiator.
3.66m x 2.82m(12'00 x 9'03)
UPVC double glazed window, central heating radiator, telivision point.
2.08m x 3.02m(6'10 x 9'11)
UPVC double glazed window, central heating radiator, storage cupboard.
2.03m x 1.73m(6'08 x 5'08)
UPVC double glazed window, central heating radiator, pedestal wash basin with traditional taps, panel bath with mixer taps, electric main feed shower, storage cupboard, tiled elevations, laminate floor.
Lawn garden, driveway, detached garage, mature shrubs,m bedding area.
Enclosed garden, paved patio, lawn, bedding areas, mature shrubs, timber shed.
21 Manchester Road, Burnley, BB11 1HG
