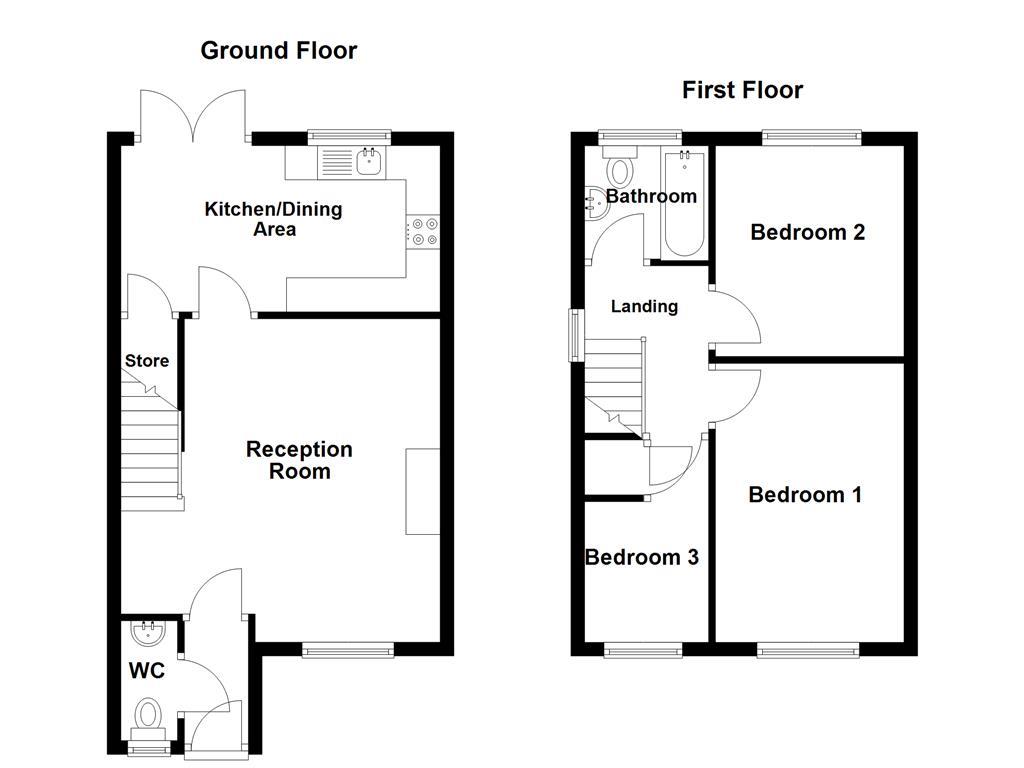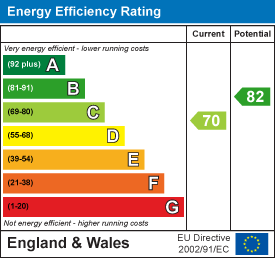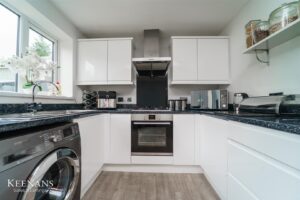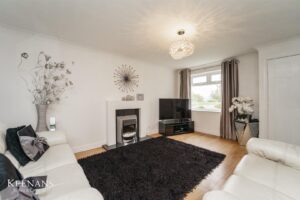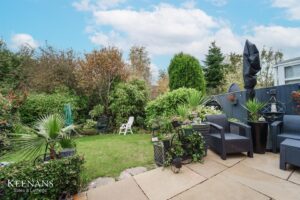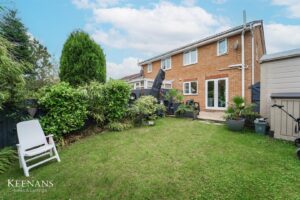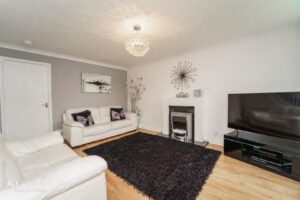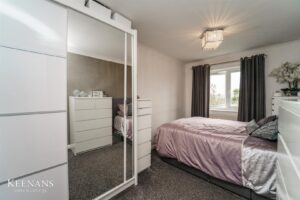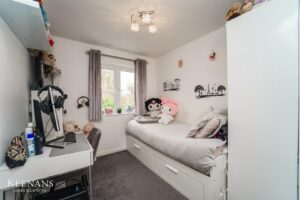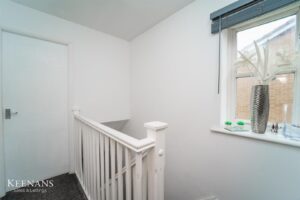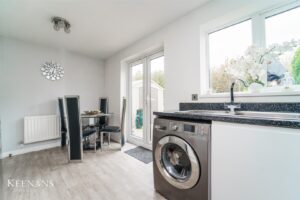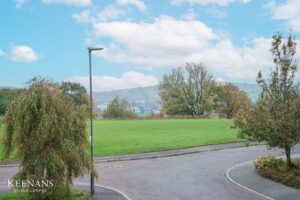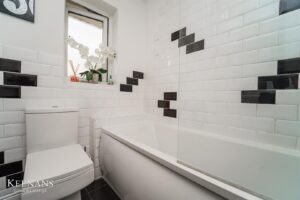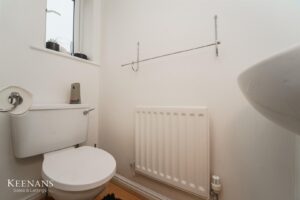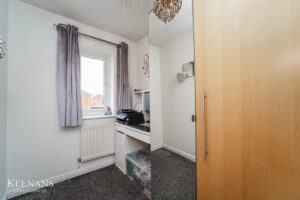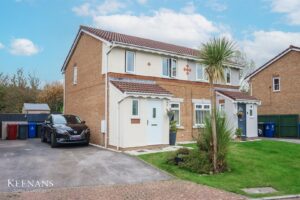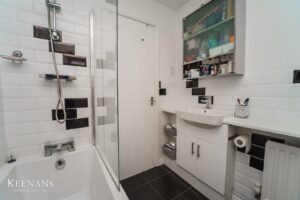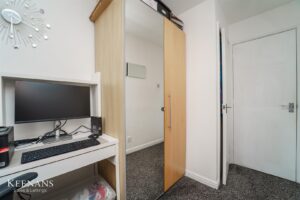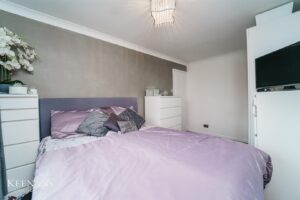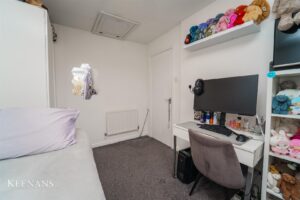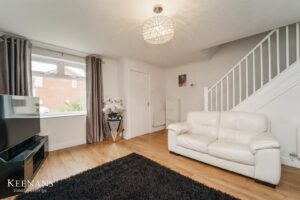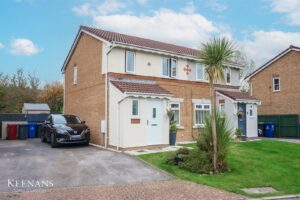THREE-BEDROOM FAMILY HOME IN DARWEN WITH LOVELY VIEWS
Nestled in the charming area of Delphinium Way, Darwen, this delightful house offers a perfect blend of comfort and convenience.…
THREE-BEDROOM FAMILY HOME IN DARWEN WITH LOVELY VIEWS
Nestled in the charming area of Delphinium Way, Darwen, this delightful house offers a perfect blend of comfort and convenience. Upon entering, you are welcomed by a spacious living room, ideal for both relaxation and entertaining guests. The heart of the home is undoubtedly the well-appointed kitchen and dining room, which seamlessly connects to a beautifully maintained rear garden. This enclosed outdoor space, laid to lawn, provides a serene retreat for family gatherings or quiet moments in the sun.
Upstairs, you will find three generous bedrooms, each offering ample space for rest and personalisation. These rooms are perfect for families or those seeking extra space for guests or a home office.
Additionally, the property boasts off-road parking for numerous vehicles, ensuring that you and your visitors will never have to worry about finding a space.
This house is not just a place to live; it is a home where memories can be made. With its inviting atmosphere and practical features, it is an excellent opportunity for anyone looking to settle in a friendly community. Do not miss the chance to make this lovely property your own.
For the latest upcoming properties, make sure you are following our Instagram @keenans.ea and Facebook @keenansestateagents
Composite frosted door to vestibule.
1.75m x 0.89m(5'9 x 2'11)
UPVC double glazed window, central heating radiator, wood effect flooring, door to reception room and door to WC.
1.73m x 0.79m(5'8 x 2'7)
UPVC double glazed frosted window, central heating radiator, low flush WC, vanity top wash basin and wood effect flooring.
4.78m x 4.39m(15'8 x 14'5)
UPVC double glazed window, central heating radiator, coving, electric fire with surround, wood effect flooring, stairs to first floor and door to kitchen.
4.39m x 2.44m(14'5 x 8')
UPVC double glazed window, central heating radiator, wall and base units, laminate work tops, stainless steel sink and drainer with mixer tap, integrated oven, four ring gas hob, glass splash back, extractor hood, plumbed for washing machine, space for fridge freezer, wood effect flooring and UPVC double glazed French doors to rear.
2.44m x 1.78m(8' x 5'10)
UPVC double glazed window, doors to three bedrooms and bathroom.
4.24m x 2.72m(13'11 x 8'11)
UPVC double glazed window, central heating radiator and coving.
3.07m x 2.44m(10'1 x 8')
UPVC double glazed window, central heating radiator and loft access.
2.97m x 1.78m(9'9 x 5'10)
UPVC double glazed window, central heating radiator and integrated storage.
1.83m x 1.83m(6' x 6')
UPVC double glazed frosted window, central heating radiator, dual flush WC, panel bath with mixer tap, electric feed shower, vanity top wash basin with mixer tap, part tiled elevation and tiled effect flooring.
Enclosed garden with laid to lawn, paving, bedding areas, mature shrubs and composite shed.
Laid to lawn garden and paving.
7 Blackburn Rd, Accrington, BB5 1HF.
