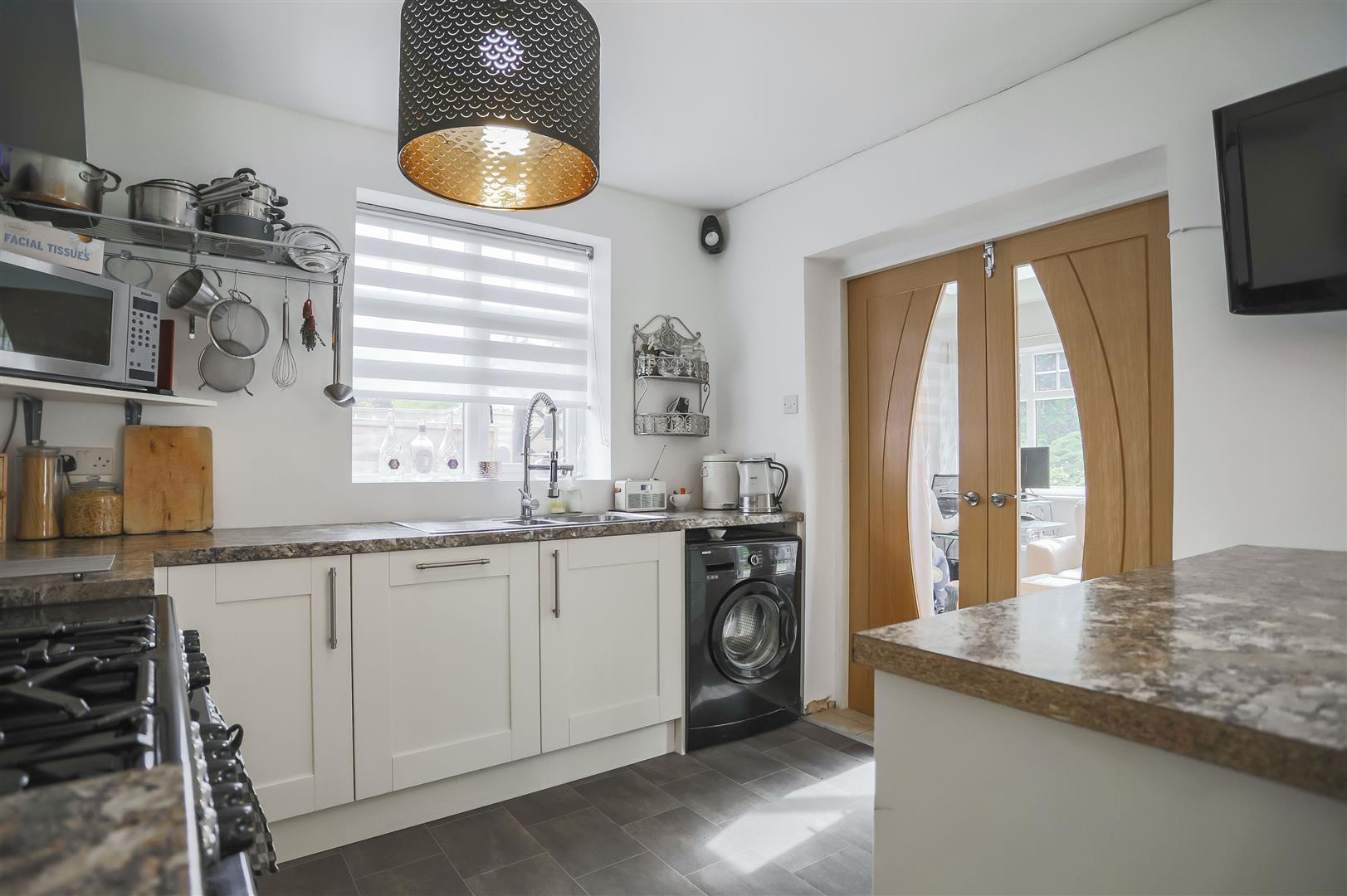A DECEPTIVELY SPACIOUS THREE/FOUR BEDROOM TRUE BUNGALOW WITH AMPLE GARDEN SPACE
Keenans are proud to bring to the market this spacious three/four bedroom property in a…
A DECEPTIVELY SPACIOUS THREE/FOUR BEDROOM TRUE BUNGALOW WITH AMPLE GARDEN SPACE
Keenans are proud to bring to the market this spacious three/four bedroom property in a quiet area of Bolton. Located just a short distance to the town centre where there are ample shops, eateries and bars. Whilst also being close to local amenities and accessing major commuter routes to Manchester, Bury and Rawtenstall. This property is not one to be missed!
The property comprises briefly, to the ground floor; entrance to the hallway which has doors leading to the main bedroom and living room. The main bedroom has access to a shower room. The living room is open to the kitchen and dining room and has doors leading to the inner hall and two further bedrooms. The inner hall has a space for a dryer and a door to the bathroom. The kitchen is fitted with wall and base units, is open to the dining area and has a door providing access to a second reception/4th bedroom room which has doors to the side and rear of the property.
Externally, to the rear of the property there is an extensive enclosed lawn garden with a decked seating area and mature shrubbery. To the front of the property there is ample off road parking.
View early to avoid disappointment! Contact our Bury team for further information or to arrange a viewing. For the latest upcoming properties make sure you follow our socials on Instagram @keenans.ea and Facebook @keenansestateagents
Via a composite front door to hall.
1.14m x 1.14m(3'9 x 3'9)
Tiled effect floor, door to bedroom one and reception room one.
3.20m x 2.67m(10'6 x 8'9)
UPVC double glazed window, central heating radiator, tiled effect floor, open to kitchenette area, laminate wall and base units, laminate work top, space for fridge, part tiled elevation and doorway to shower area.
1.88m x 0.89m(6'2 x 2'11)
Dual Flush WC, vanity wash basin with mixer tap, electric feed shower and laminate floor.
5.99m x 3.56m(19'8 x 11'8)
UPVC double glazed window, two central heating radiators, television point, open to kitchen/dining room, door to inner hall and two bedrooms.
5.49m x 3.33m(18' x 10'11)
Two UPVC double glazed windows, central heating radiator, cream wall and base units, laminate work top, stainless steel one and a half sink with spring neck and mixer tap, double oven, five ring gas hob and electric plate, space for fridge freezer, dish washer, plumbed for washing machine, open to dining area, double doors to reception room two, tiled effect floor, television point and breakfast bar.
4.39m x 2.77m(14'5 x 9'1)
Three UPVC double glazed windows, skylight, tiled floor, central heating radiator, UPVC double glazed French doors to rear garden and composite door to side of property.
1.88m x 0.86m(6'2 x 2'10)
Wood effect floor, plumbed for washing machine and door to bedroom.
1.85m x 1.68m(6'1 x 5'6)
UPVC double glazed frosted window, central heating radiator, three piece suite, dual flush WC, pedestal wash basin with mixer tap, panel bath with mixer tap and overhead electric feed shower, tiled elevation, laminate floor and spotlights.
4.17m x 3.48m(13'8 x 11'5)
UPVC double glazed window, central heating radiator, fitted wardrobe, television point and coving.
5.00m x 2.57m(16'5 x 8'5)
UPVC double glazed window, central heating radiator and wood effect floor.
Ample off road parking.
Extensive enclosed lawn garden with decked seating area and mature shrubs.
No.2 The Rock, Bury, BL9 0NT.
























