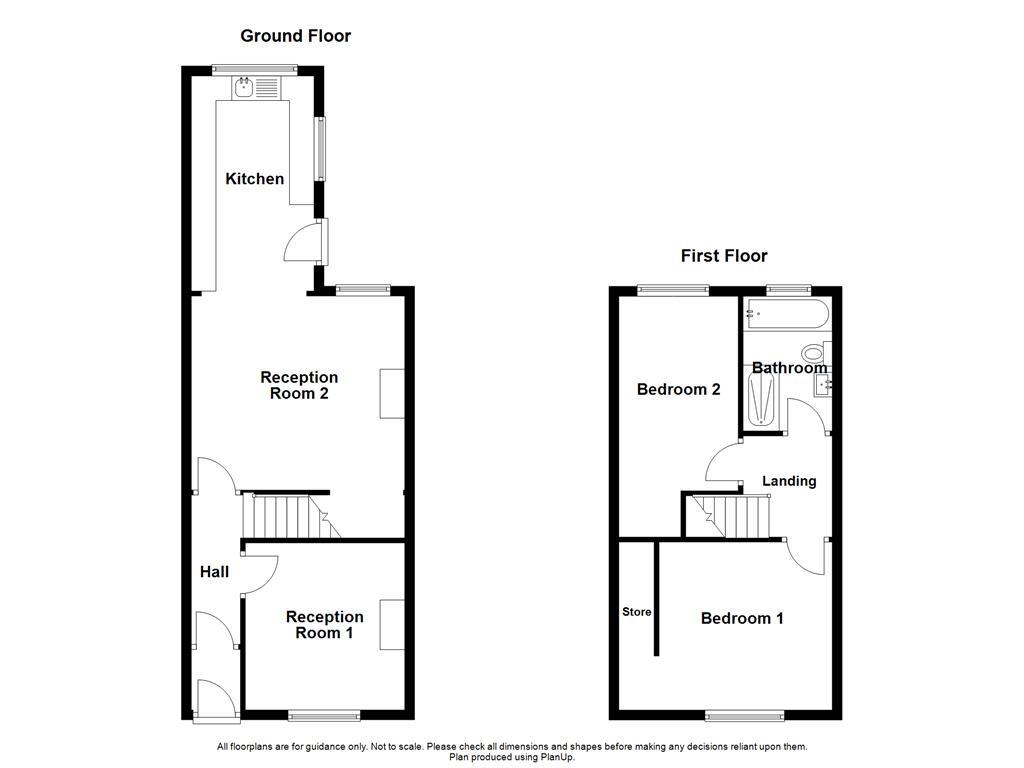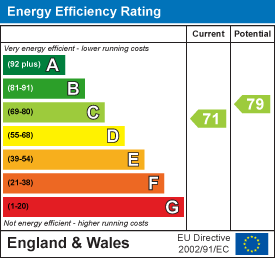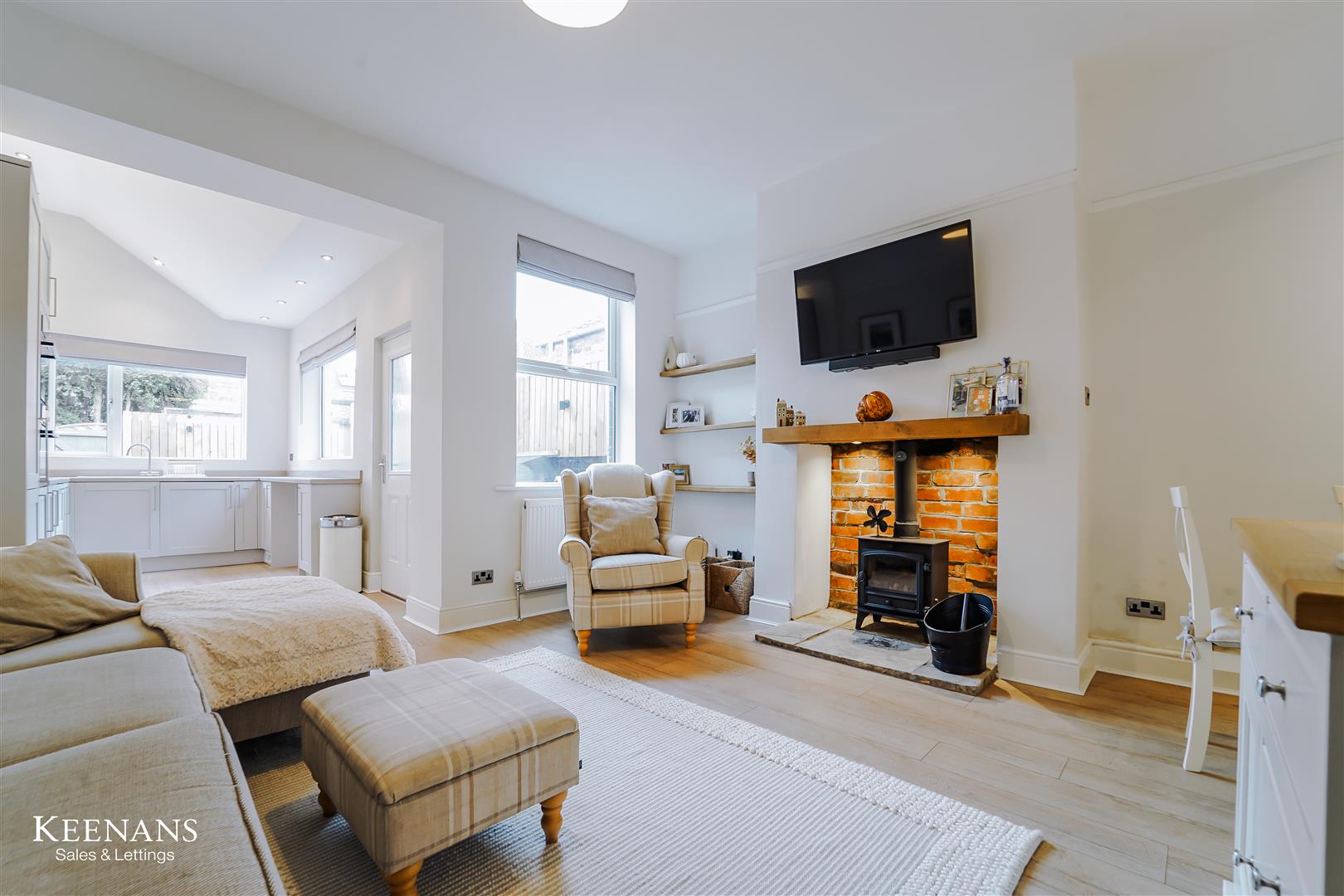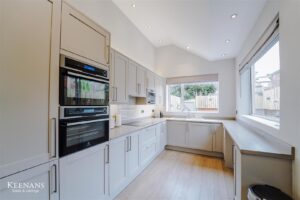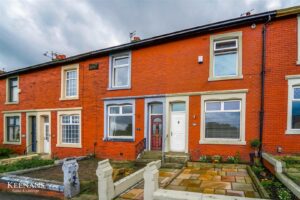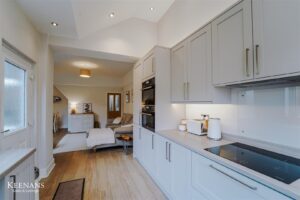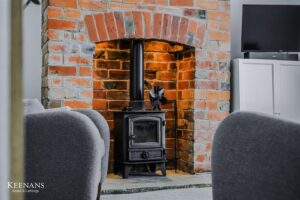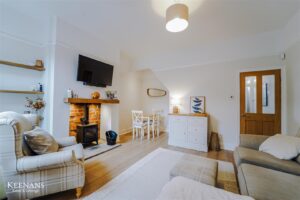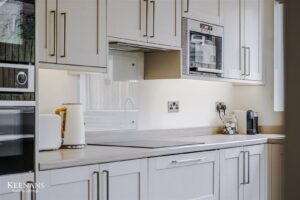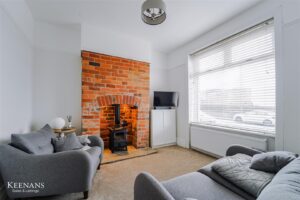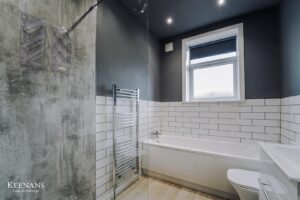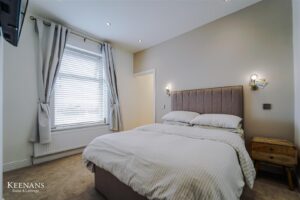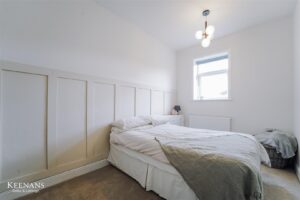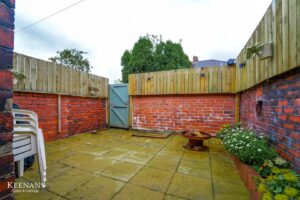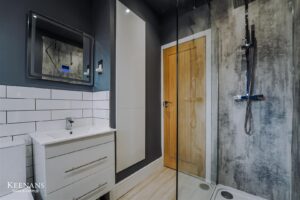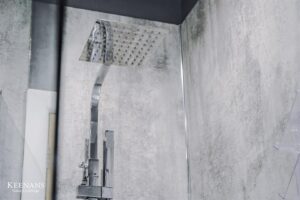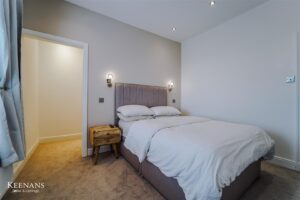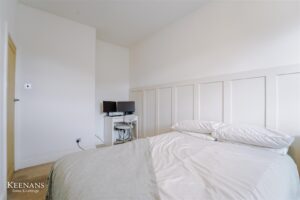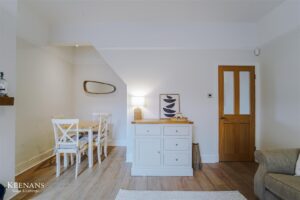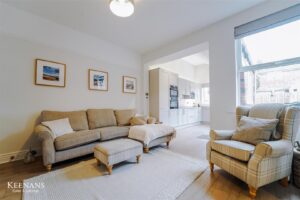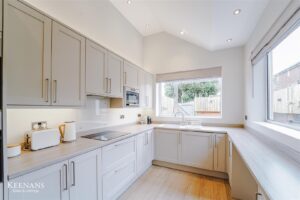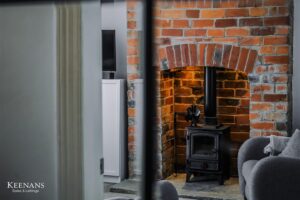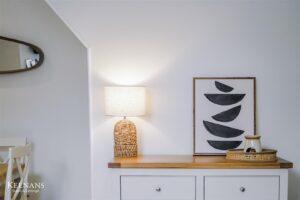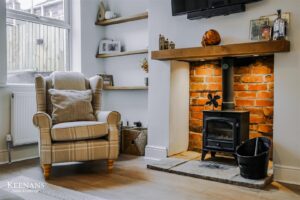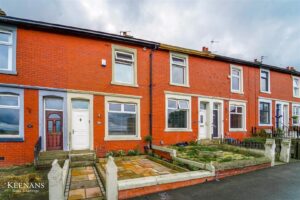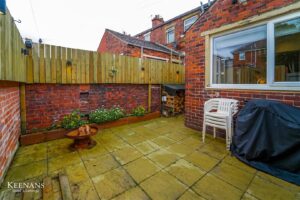MODERN AND SPACIOUS PROPERTY NOT TO BE MISSED
Nestled on the charming Dill Hall Lane, Church, Accrington, this mid-terrace house is a gem waiting to be discovered. The…
MODERN AND SPACIOUS PROPERTY NOT TO BE MISSED
Nestled on the charming Dill Hall Lane, Church, Accrington, this mid-terrace house is a gem waiting to be discovered. The property has undergone a full modernisation, boasting a spacious, bright, and modern interior that is sure to captivate any visitor.
Step inside to find a beautifully decorated space with modern appliances that make this house a dream to live in. The easy move-in condition ensures a hassle-free transition for the new buyer, making it perfect for both first-time buyers looking to step onto the property ladder and savvy investors seeking a lucrative opportunity.
Don’t miss out on the chance to make this modernised property your own book a viewing with our Accrington branch and start your journey today!
1.24m x 0.99m(4'1 x 3'3)
UPVC double glazed frosted front door, tiled elevations, tiled flooring and door to hall.
3.18m x 1.14m(10'5 x 3'9)
Central heating radiator, wood effect laminate flooring, doors leading to two reception rooms and stairs to first floor.
3.40m x 3.25m(11'2 x 10'8)
UPVC double glazed window, central heating radiator, picture rail, television point, cast iron log burner with exposed brick surround and stone mantel.
4.42m x 3.94m(14'6 x 12'11)
UPVC double glazed window, central heating radiator, picture rail, cast iron log burner with exposed brick surround, wooden mantel and stone hearth, integrated shelving, wood effect laminate flooring and open access to kitchen.
4.37m x 2.49m(14'4 x 8'2)
Two UPVC double glazed windows, range of wall and base units with wood effect laminate worktops and upstands, composite sink and drainer with high spout mixer tap, integrated high rise double oven, four point induction hob and integrated extractor hood, glass splashback, integrated fridge freezer, integrated microwave, plumbing for washing machine, spotlights, wood effect laminate flooring and UPVC double glazed frosted door to rear.
2.01m x 1.93m(6'7 x 6'4)
Loft access, smoke detector, doors leading to two bedrooms and family bathroom.
4.42m x 3.40m(14'6 x 11'2)
UPVC double glazed window, central heating radiator, two feature wall lights, spotlights, television point and open access to storage.
3.94m x 2.44m(12'11 x 8'0)
UPVC double glazed window, central heating radiator and part panelled elevations.
2.79m x 1.91m(9'2 x 6'3)
UPVC double glazed frosted window, central heated towel rail, panel bath with mixer tap, dual flush WC, vanity top wash basin with mixer tap, direct feed rainfall shower enclosed with rinse head, part tiled elevations, spotlights, extractor fan and wood effect laminate flooring.
Enclosed paved yard with gate to shared access.
Paved courtyard with bedding areas.
7 Blackburn Rd, Accrington, BB5 1HF.
