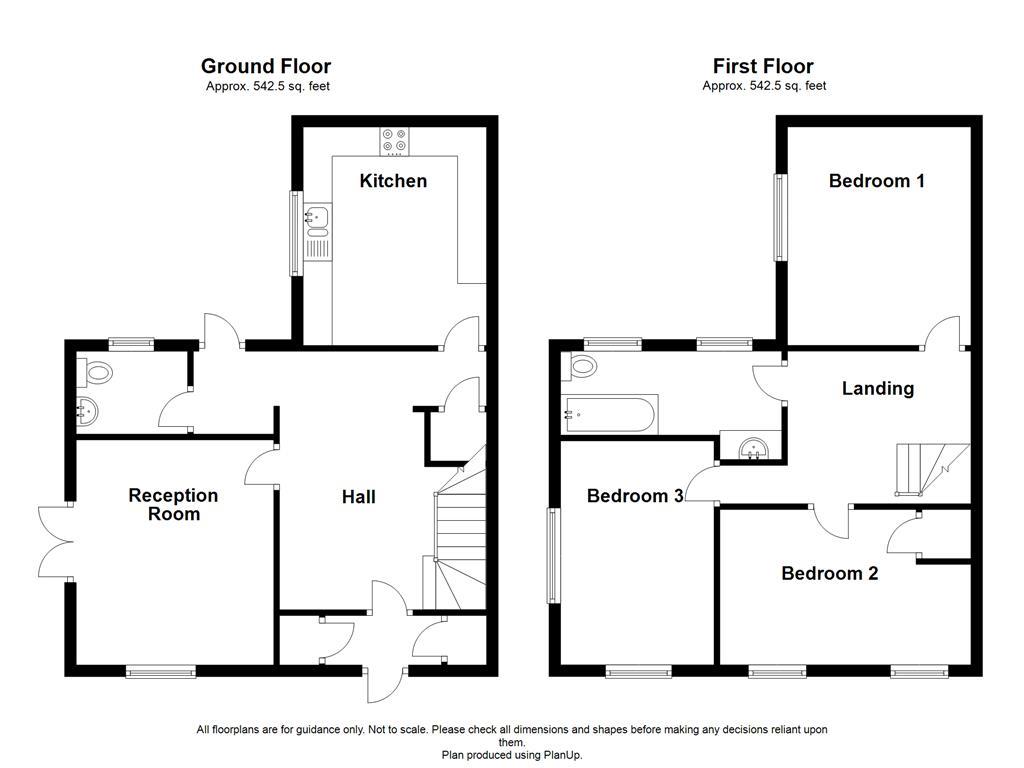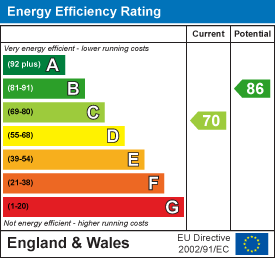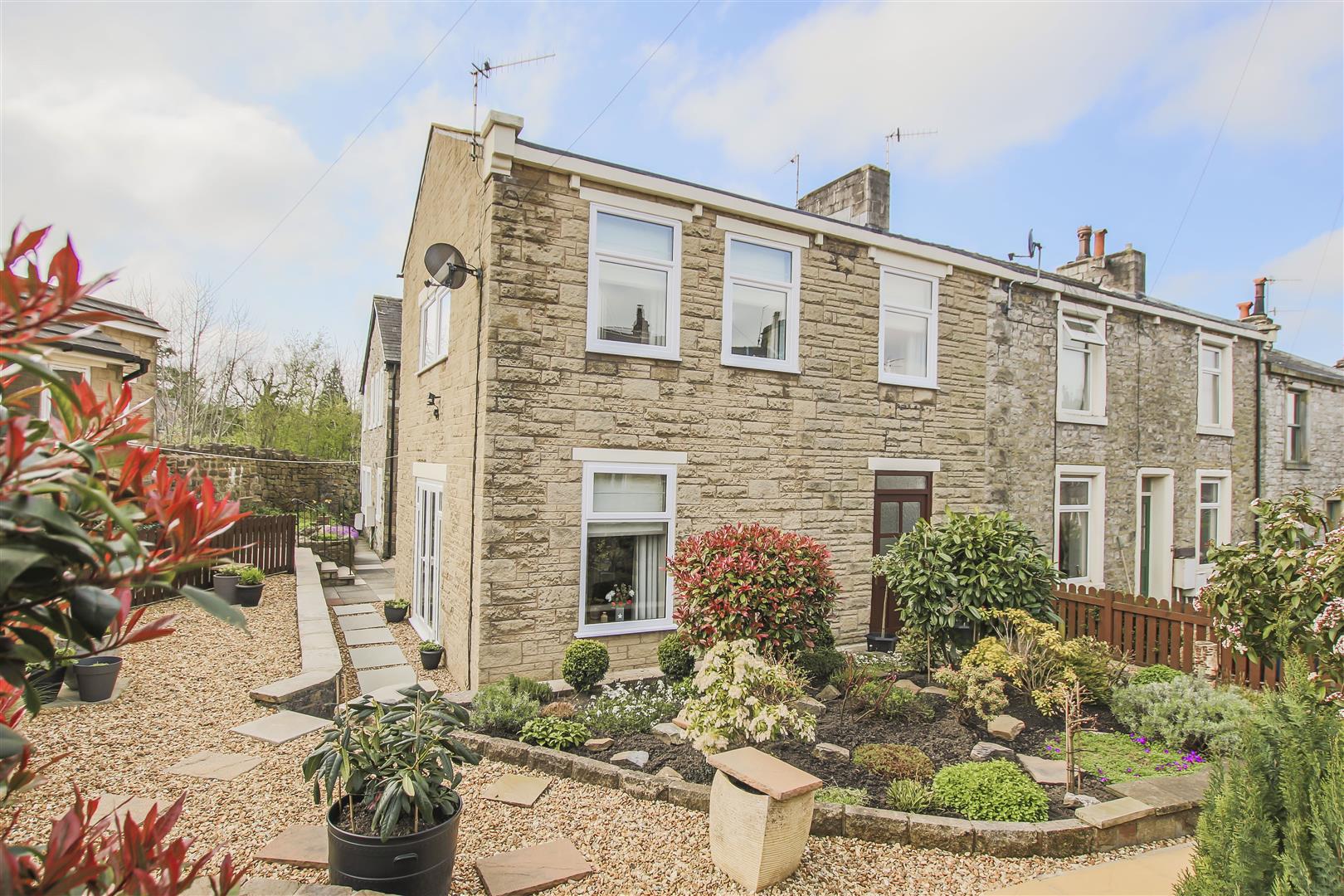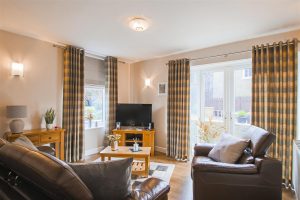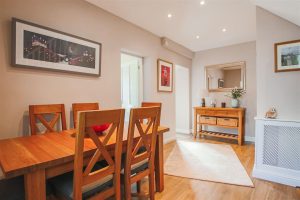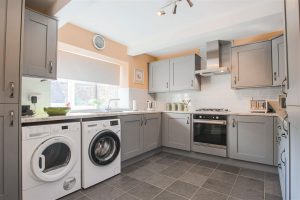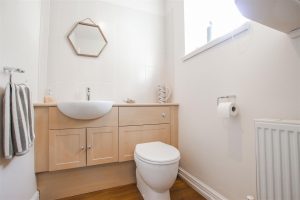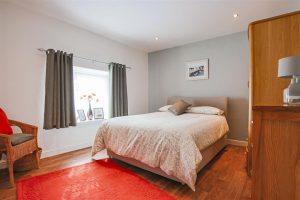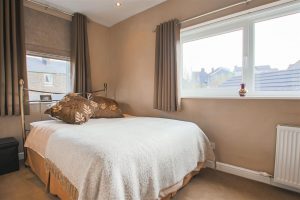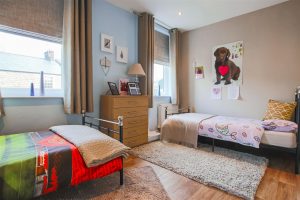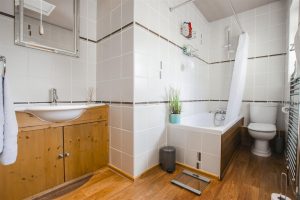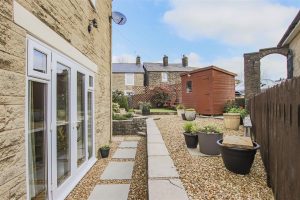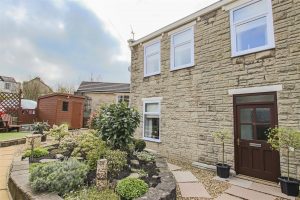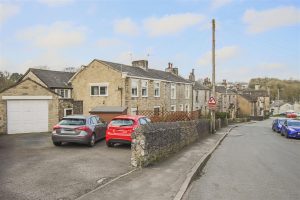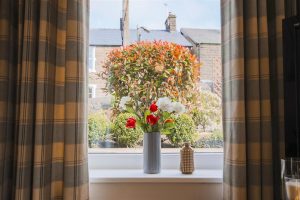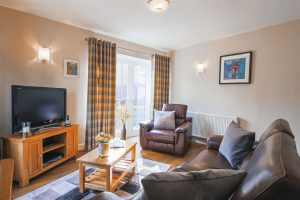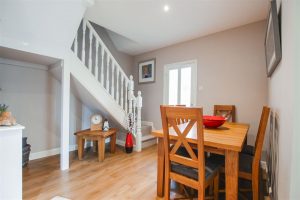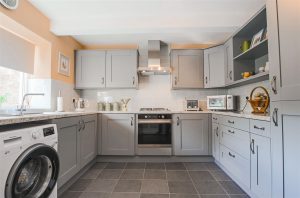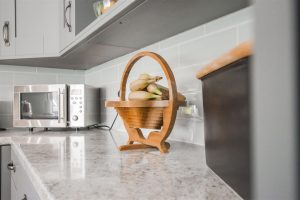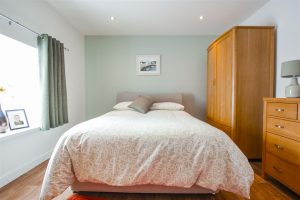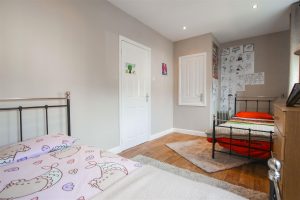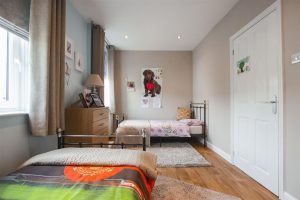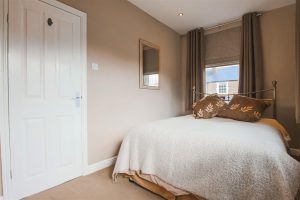A DECEPTIVELY SPACIOUS THREE-BEDROOM FAMILY HOME IN THE HEART OF THE POPULAR RIBBLE VALLEY VILLAGE OF CHATBURN
Flowing internally with deceptively spacious accommodation throughout, this three-bedroom family home…
A DECEPTIVELY SPACIOUS THREE-BEDROOM FAMILY HOME IN THE HEART OF THE POPULAR RIBBLE VALLEY VILLAGE OF CHATBURN
Flowing internally with deceptively spacious accommodation throughout, this three-bedroom family home is being welcomed to the property market. Perfectly suited for a small family looking for well-proportioned bedrooms and easy access to local amenities and reputable schooling within Chatburn as well as easy access to major commuter routes along the A59 towards Skipton and Clitheroe. Chatburn is an attractive village within the Ribble Valley offering a vibrant community and a range of well-regarded shops whilst also being only a short drive to the neighbouring town of Clitheroe.
The property comprises briefly, to the ground floor: entrance to the vestibule with two fitted storage cupboards and access to a welcoming hallway with dining space, stairs leading to the first floor and doors providing access to a downstairs WC, living room, understairs storage and a contemporary fitted kitchen. To the first floor is a landing with doors leading to well proportioned bedrooms and a three-piece bathroom suite. The property boasts an attractive garden with artificial turfing and an array of vivid flowering bedding areas. There is parking available for one vehicle on a shared driveway.
For further information, or to arrange a viewing, please contact our Clitheroe team at your earliest convenience. For the latest upcoming properties, make sure you are following our Instagram @keenans.ea and Facebook @keenansestateagents
4.78m x 3.40m(15'8 x 11'2)
Central heating radiator, spotlights, Amtico floor stairs to the first floor, door to kitchen, WC, composite double glazed frosted door to rear and door to living room.
3.89m x 3.40m(12'9 x 11'2)
UPVC double glazed window, central heating radiator, three feature wall lights, television point, Amtico flooring, UPVC double glazed french doors to garden, telephone point.
1.93m x 1.42m(6'4 x 4'8)
UPVC double glazed frosted window, central heating radiator, low basin WC, vanity top wash basin with mixer taps, part tiled elevations, Amtico flooring.
3.81m x 3.15m(12'6 x 10'04)
UPVC double glazed window, electric radiator, panel wall and base units with laminate worktops, oven with four ring gas hob, extractor hood, tiled splash backs, stainless steel sink with drainer and mixer taps, plumbing for washing machine and dryer, integrated fridge/freezer, enclosed boiler cupboard, tiled floor.
4.78m x 2.54m(15'8 x 8'4)
Two UPVC double glazed windows, central heating radiator,spotlights, wood effect floor, above stairs storage.
4.11m x 2.18m(13'6 x 7'2)
Two UPVC double glazed windows, central heating radiator, spotlights.
3.53m x 1.27m(11'7 x 4'2)
Two UPVC double glazed frosted windows, central heating towel rail, dual flush WC, vanity top, wash basin with mixer tap, tiled panel bath with mixer tap, with rinse head, full tile elevations, spotlights, wood effect floor.
3.84m x 3.48m(12'7 x 11'5)
UPVC double glazed window, central heating radiator, spotlights, wood effect floor.
Garden, wrap around to the side, gravel chips, shed, driveway.
4 Wellgate, Clitheroe, BB7 2DP.
