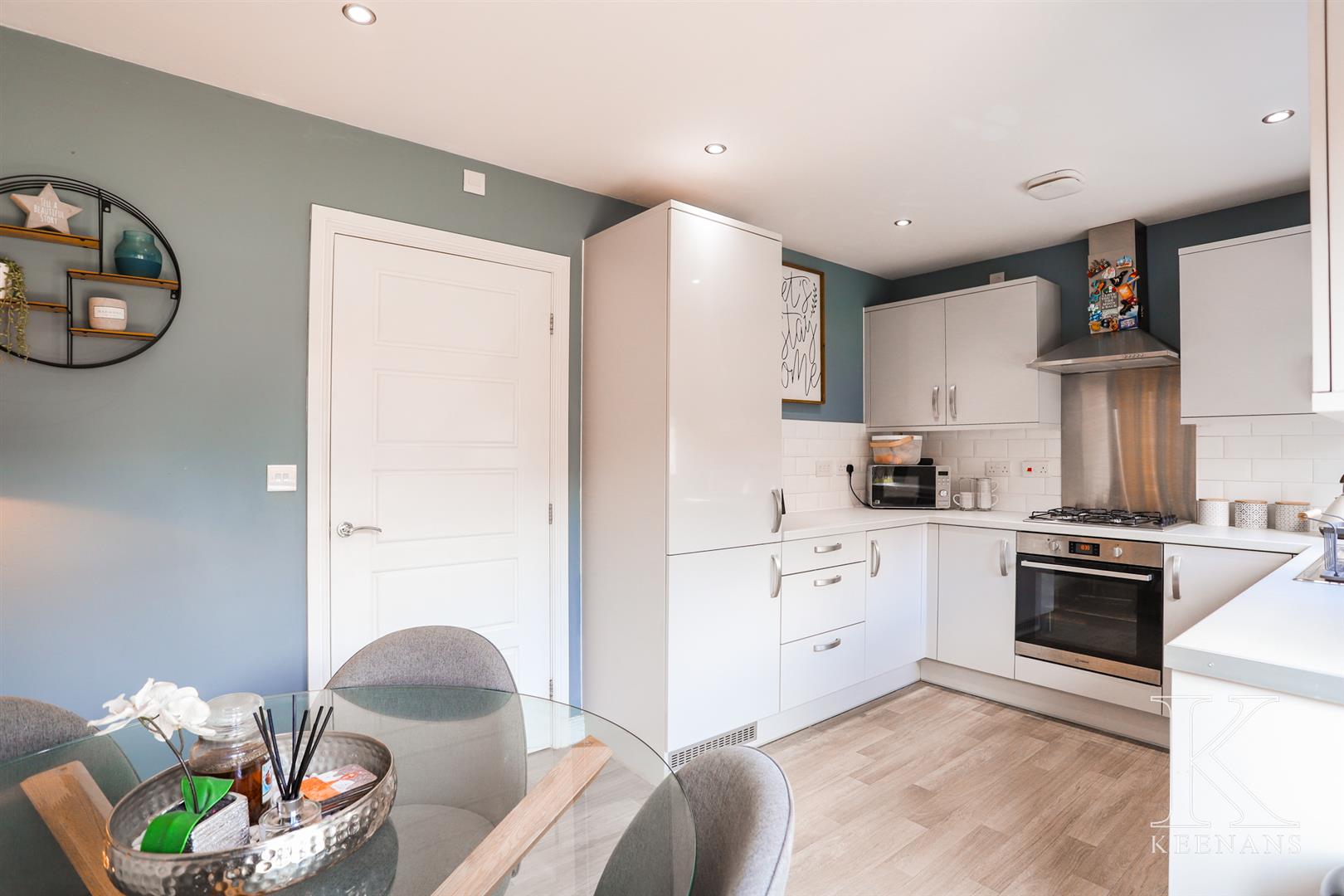AN IMMACULATE THREE BEDROOM DETACHED FAMILY HOME
Welcome to this charming property located on Eclipse Road in the sought-after area of Blackburn. This delightful house offers a sense…
AN IMMACULATE THREE BEDROOM DETACHED FAMILY HOME
Welcome to this charming property located on Eclipse Road in the sought-after area of Blackburn. This delightful house offers a sense of tranquillity and charm, having three generously sized bedrooms, the main bedroom benefits from an en suite, adding a touch of luxury to your everyday life. Outside, you’ll find a fantastic rear garden and a driveway for two vehicles. This property would be perfectly suited to a couple or small family looking for a fantastic home to move straight into! Situated only a short drive away to the local shops, amenities and transport links but within walking distance to local schools and bus routes. View early to avoid disappointment!
The property comprises briefly; entrance into a welcoming hallway that has doors to the WC, reception room and staircase to the first floor. The reception room has a door through to the kitchen diner that has French doors to the rear garden. The first floor landing has doors to three generously sized bedrooms, bathroom and storage cupboard. The main benefits from an en suite shower room. Externally to the rear of the property is an enclosed laid to lawn garden with flagged patio, bedding areas and timber shed. The front of the property has a laid to lawn garden and driveway for two cars.
For the latest upcoming properties, make sure you are following our Instagram @keenans.ea and Facebook @keenansestateagents
Composite front entrance door, UPVC double glazed window, central heating radiator, panelled elevations, stairs to the first floor and doors to WC and reception room.
1.45m x 0.74m(4'9 x 2'5)
UPVC double glazed frosted window, central heating radiator, dual flush WC, wall mounted wash basin, part tiled elevations and wood effect flooring.
4.93m x 3.58m(16'2 x 11'9)
UPVC double glazed window, central heating radiator, television point, understairs storage and door to the kitchen.
4.50m x 2.59m(14'9 x 8'6)
UPVC double glazed window, central heating radiator, range of high gloss wall and base units with laminate surfaces, stainless steel one and a half bowl sink with drainer and mixer tap, oven with four ring gas hob, extractor hood, integrated fridge freezer, plumbing for washing machine, spotlights and wood effect flooring.
UPVC double glazed window, loft access and doors to three bedrooms, bathroom and airing cupboard.
3.05m x 2.95m(10' x 9'8)
UPVC double glazed window, central heating radiator, fitted storage and door to the en suite.
2.18m x 1.27m(7'2 x 4'2)
UPVC double glazed frosted window, central heating radiator, dual flush WC, wall mounted wash basin, direct feed shower unit, shaver point, tiled elevations and wood effect flooring.
2.67m x 2.59m(8'9 x 8'6)
UPVC double glazed window and central heating radiator.
2.67m x 1.73m(8'9 x 5'8)
UPVC double glazed window and central heating radiator.
1.75m x 1.57m(5'9 x 5'2)
UPVC double glazed frosted window, central heating radiator, dual flush WC, pedestal wash basin, panelled bath, shaver point, tiled elevations and wood effect flooring.
Laid to lawn garden and driveway providing off road parking.
Enclosed laid to lawn garden with paved patio, bedding areas and shed.
7 Blackburn Rd, Accrington, BB5 1HF.




















