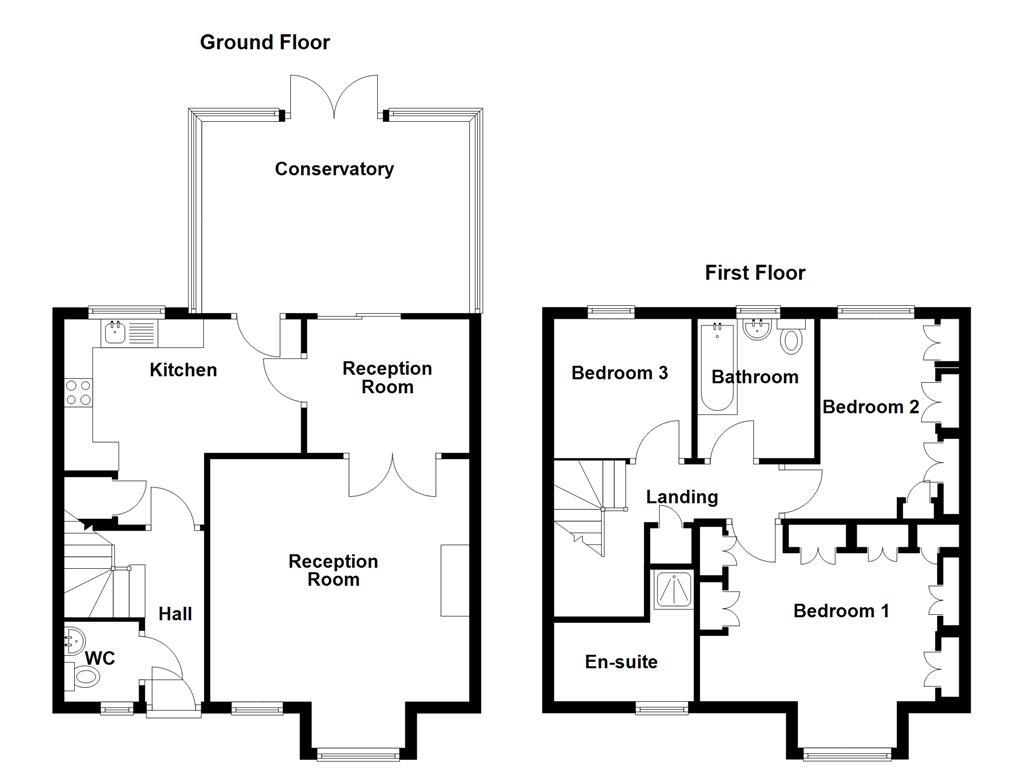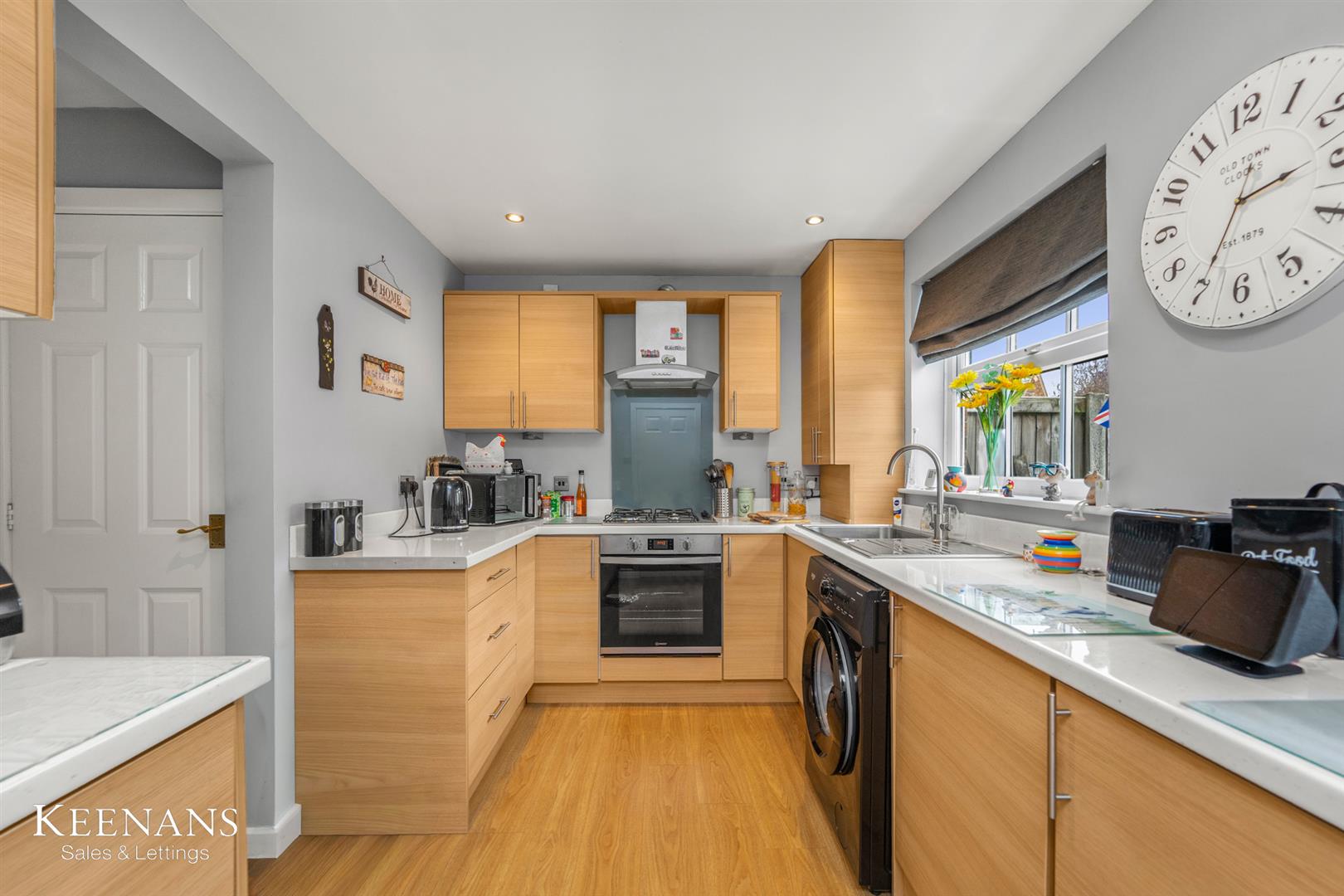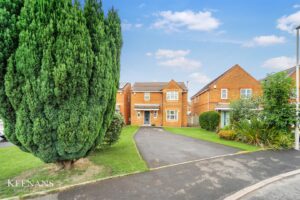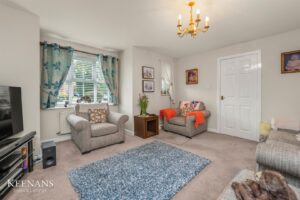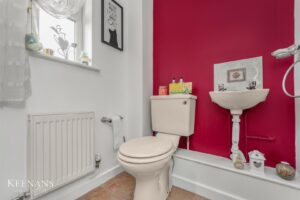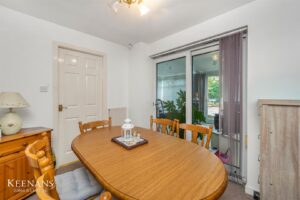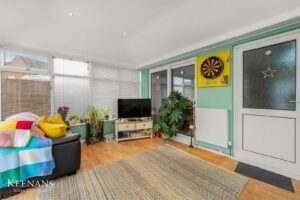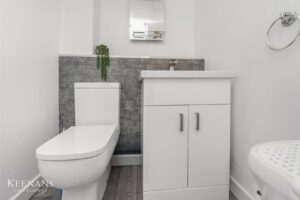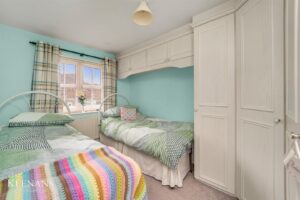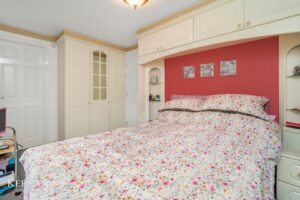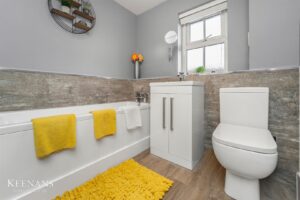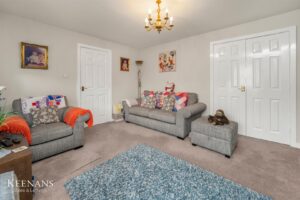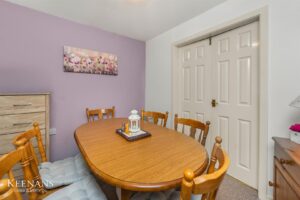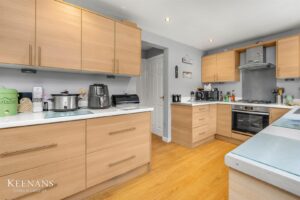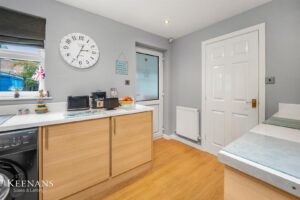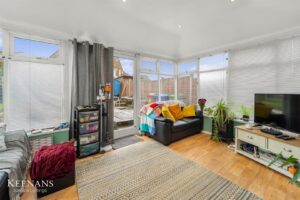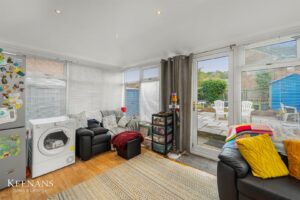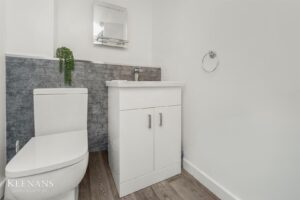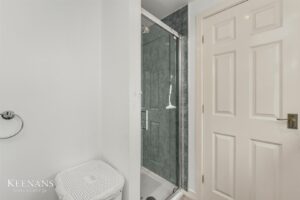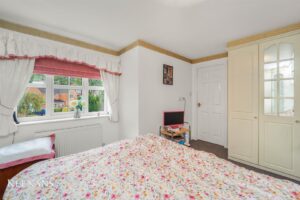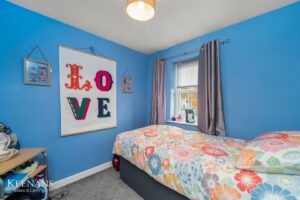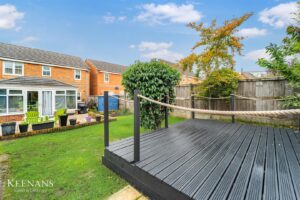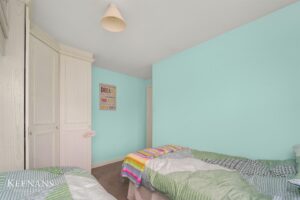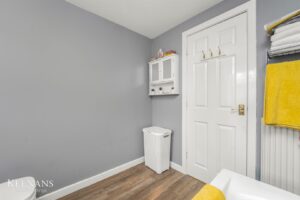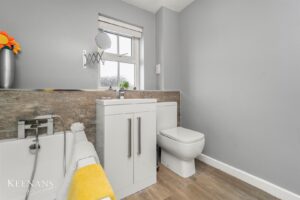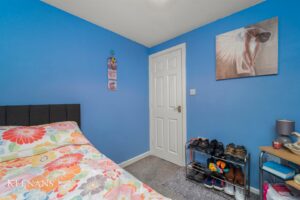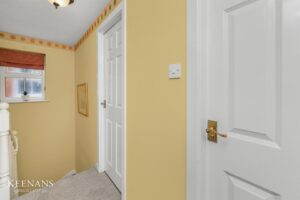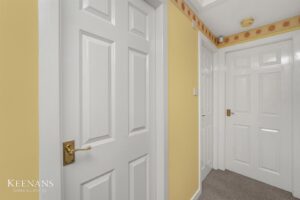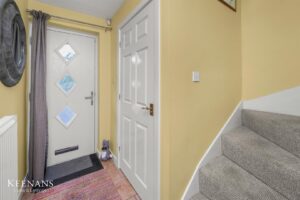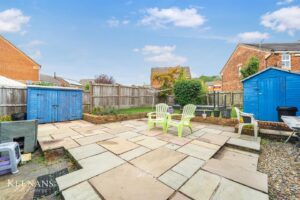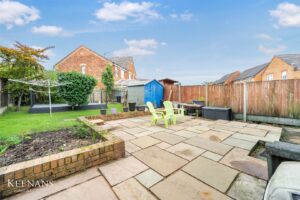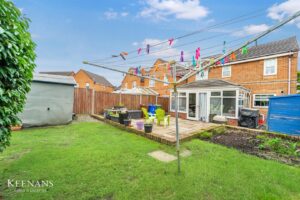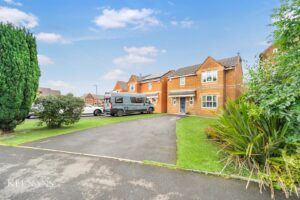SPACIOUS THREE BEDROOM HOME IN ACCRINGTON
Nestled on Epping Avenue in the charming town of Accrington, this delightful house presents an excellent opportunity for families seeking a comfortable…
SPACIOUS THREE BEDROOM HOME IN ACCRINGTON
Nestled on Epping Avenue in the charming town of Accrington, this delightful house presents an excellent opportunity for families seeking a comfortable and spacious home. The property boasts a generously sized kitchen, perfect for culinary enthusiasts and family gatherings alike. Adjacent to the kitchen, the dining room area provides an inviting space for shared meals and memorable moments.
The expansive living room offers a warm and welcoming atmosphere, ideal for relaxation and entertaining guests. With three well-proportioned bedrooms, this home ensures ample space for family members to enjoy their privacy while still being close together.
One of the standout features of this property is the large front and back gardens, which provide a wonderful outdoor space for children to play, gardening enthusiasts to flourish, or simply for enjoying the fresh air. The multi-car driveway at the front adds convenience, making it easy for families with multiple vehicles.
Situated in a convenient location within Accrington, this home is well-placed for access to local amenities, schools, and transport links, making it an ideal choice for families looking to settle in a friendly community. This property truly embodies the essence of family living, offering both space and comfort in a desirable area. Don’t miss the chance to make this lovely house your new home.
For the latest upcoming properties, make sure you are following our Instagram @keenans.ea and Facebook @keenansestateagents
2.57m x 1.04m(8'5 x 3'5)
Composite double glazed entrance door, central heating radiator, smoke alarm, tiled floor, stairs to first floor and doors to WC, reception room one and kitchen.
1.40m x 1.27m(4'7 x 4'2)
UPVC double glazed frosted window, central heating radiator, low flush WC, wall mounted wash basin with traditonal taps.
4.55m x 4.29m(14'11 x 14'1)
Two UPVC double glazed windows, central heating radiator, gas fire, granite effect hearth and surround, TV point and double doors to reception room two.
2.84m x 2.36m(9'4 x 7'9)
Central heating radiator, door to kitchen and UPVC double glazed sliding door to conservatory.
4.17m x 2.36m(13'8 x 7'9)
UPVC double glazed window, central heating radiator, spotlights, wall and base units, granite effect worktops, integrated oven, four burner gas hob, extractor hood, glass splash back, stainless steel sink with draining board and mixer tap, plumbing for washing machine, integrated fridge, integrated freezer, boiler, under stairs storage, wood effect flooring and door to conservatory.
4.70m x(15'5 x)
UPVC double glazed windows, central heating radiator, plumbing for washing machine, space for fridge freezer, wood effect flooring and UPVC double glazed French doors to rear.
3.89m x 0.99m(12'9 x 3'3)
UPVC double glazed frosted window, loft access, over stairs storage and doors to three bedrooms and bathroom.
4.67m x 3.23m(15'4 x 10'7)
UPVC double glazed window, central heating radiator, fitted wardrobes and door to en suite.
2.46m x 1.40m(8'1 x 4'7)
UPVC double glazed frosted window, central heating radiator, dual flush WC, vanity top wash basin with mixer tap, electric feed shower in enclosure, extractor fan, integrated shelving and wood effect flooring.
3.51m x 2.46m(11'6 x 8'1)
UPVC double glazed window, central heating radiator and fitted wardrobes.
2.44m x 2.41m(8' x 7'11)
UPVC double glazed window and central heating radiator.
2.44m x 2.06m(8' x 6'9)
UPVC double glazed frosted window, dual flush WC, vanity top wash basin with waterfall mixer tap, panel bath with waterfall mixer tap, extractor fan, part PVC panel elevation and wood effect flooring.
Laid to lawn, bedding areas and tarmac drive.
Elevated garden, laid to lawn, paving, bedding areas and storage shed.
7 Blackburn Road, Accrington, BB5 1HF.
