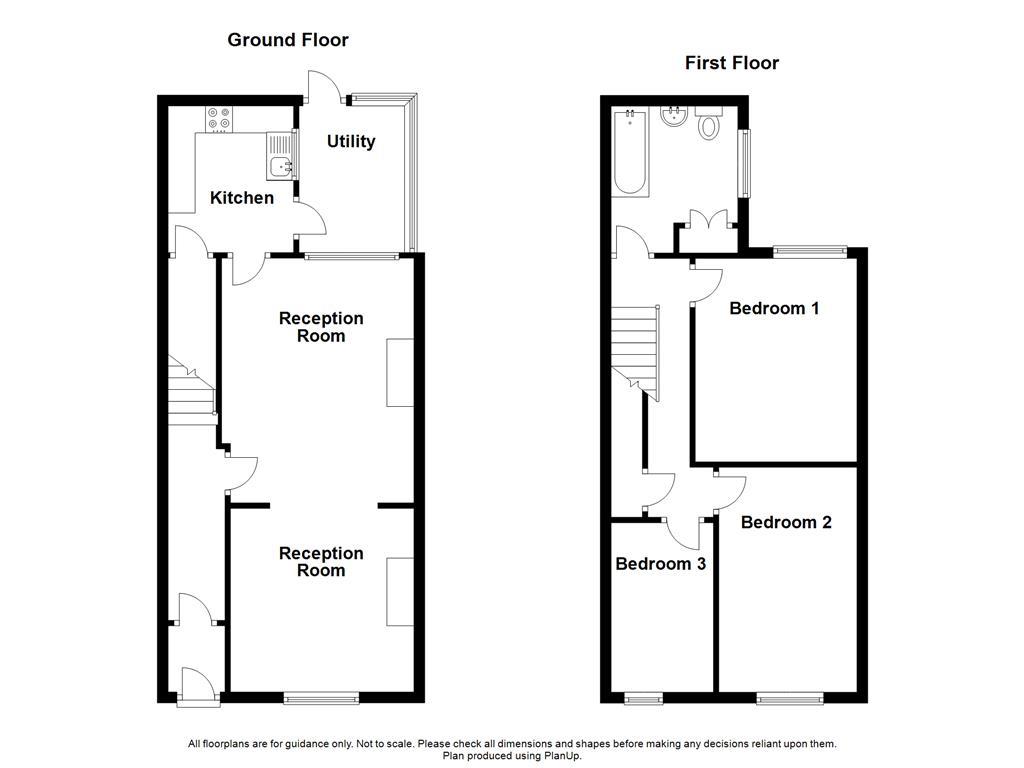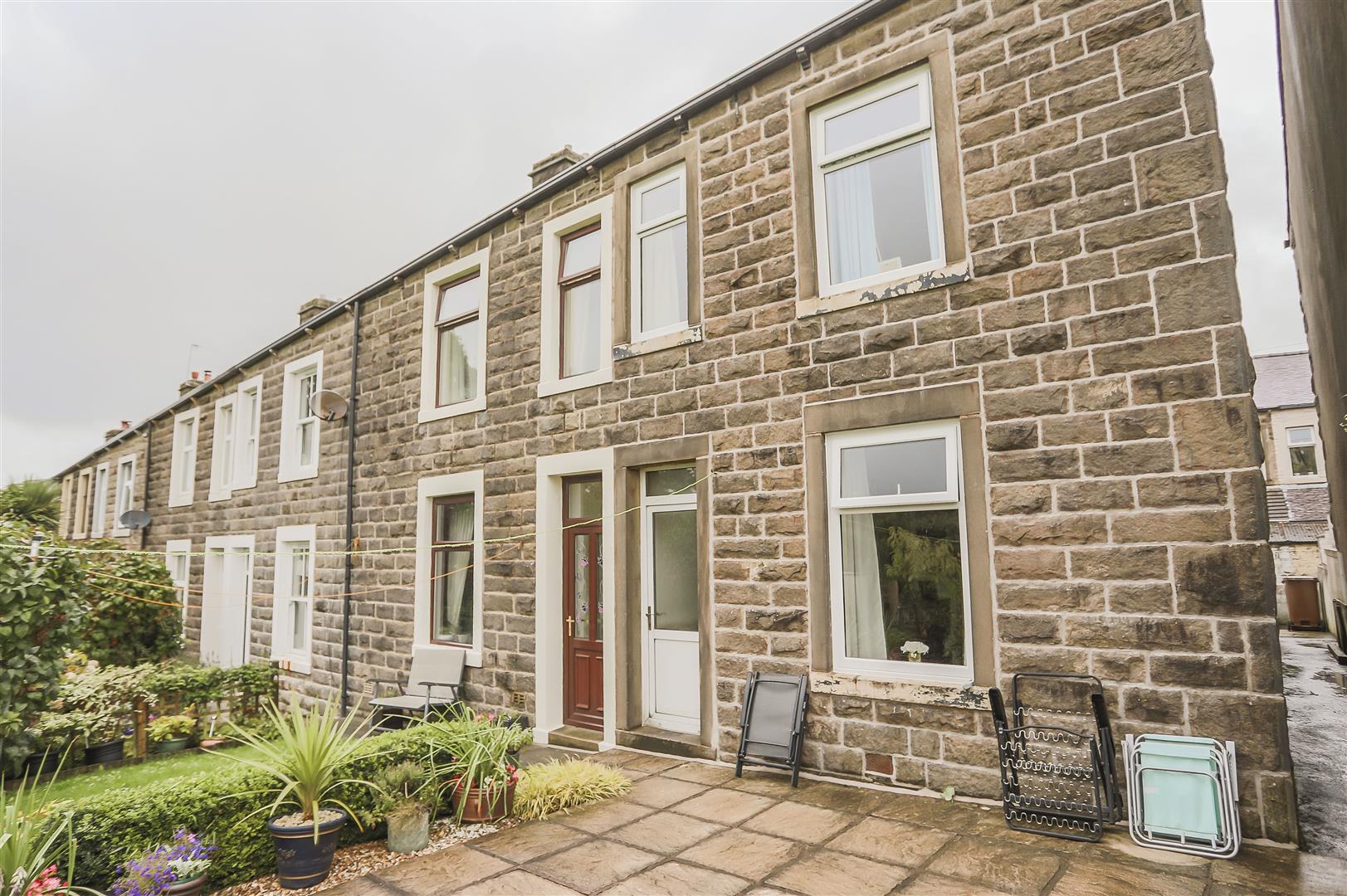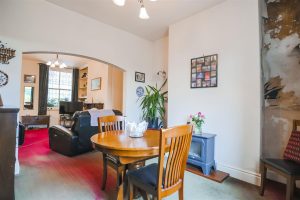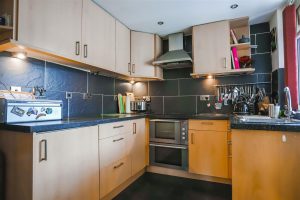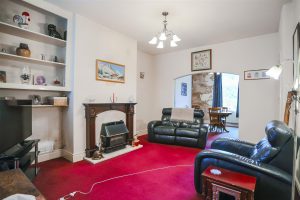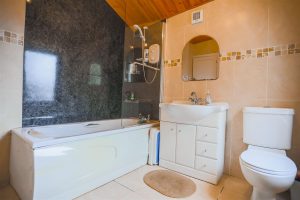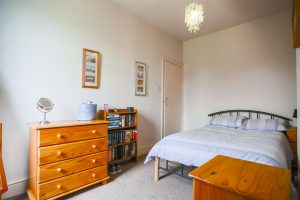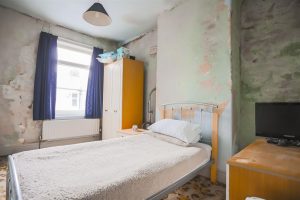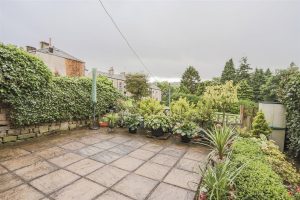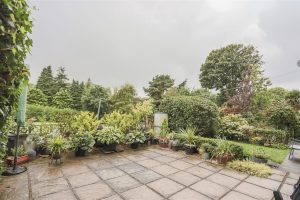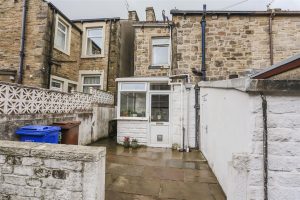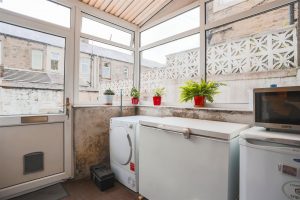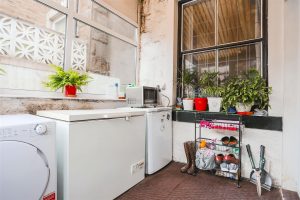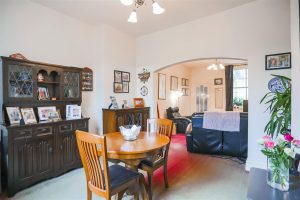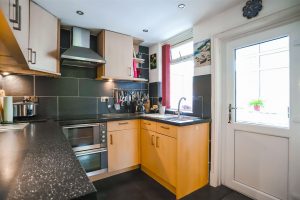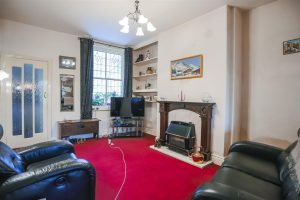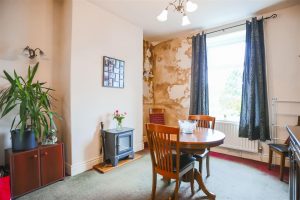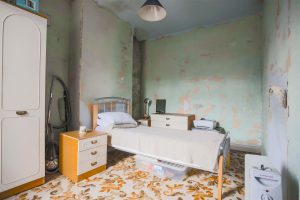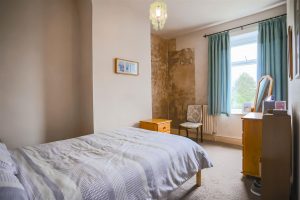A CONVENIENTLY LOCATED THREE BEDROOM END TERRACED HOME
Nestled in the heart of a popular area of Barnoldswick, with easy access to local amenities and Gisburn Road Community…
A CONVENIENTLY LOCATED THREE BEDROOM END TERRACED HOME
Nestled in the heart of a popular area of Barnoldswick, with easy access to local amenities and Gisburn Road Community Primary School, this three-bedroom, end of terraced home is perfectly suited for a small family or first time buyer looking for a property they can put their own stamp on to create their perfect home.
The property comprises briefly, to the ground floor: entrance through the vestibule to a hallway with stairs leading to the first floor and a door into the second reception room. The second reception has open access to the front reception room and a door into the kitchen. The kitchen has access to a utility room and understairs storage. To the first floor is a landing with doors leading to three bedrooms and a three-piece bathroom suite. Externally the property boasts a paved front garden with views over fields, and with bedding areas and gravel chippings. The rear has a small yard with a door into storage.
For further information, or to arrange a viewing, please contact our Barnoldswick team at your earliest convenience. For the latest upcoming properties, make sure you are following our Instagram @keenans.ea and Facebook @keenansestateagents
1.30m x 0.86m(4'3 x 2'10)
Dado railing, door to hall.
3.30m x 0.86m(10'10 x 2'10)
Central heating radiator, stairs to the first floor, door to reception room.
3.56m x 3.40m(11'8 x 11'2)
UPVC double glazed window, central heating radiator, electric log burning fire.
4.55m x 3.66m(14'11 x 12'0)
Hardwood double glazed sash window, gas fire, arch to reception room one, door to kitchen.
2.69m x 2.31m(8'10 x 7'7)
UPVC double glazed window, wood effect wall and base units laminate worktops, oven with four ring electric hob, extractor fan, tiled splash backs, stainless steel sink with traditional tsps, spotlights, integrated fridge, tile effect floor, door to under stairs storage, UPVC double glazed door to utility.
2.54m x 1.98m(8'4 x 6'6)
UPVC double glazed window, sloped poly-carbonate roof, UPVC double glazed door to rear.
Loft access, door to bathroom, three bedrooms above stairs storage.
3.05m x 1.91m(10'0 x 6'3)
UPVC double glazed window, central heating radiator.
4.01m x 2.59m(13'2 x 8'6)
UPVC double glazed window, central heating radiator.
3.96m x 2.84m(13'0 x 9'4)
UPVC double glazed window, central heating radiator.
2.69m x 2.34m(8'10 x 7'8)
UPVC double glazed window, central heating towel rail, dual flush WC, vanity top wash basin with traditional taps, panel bath with mixer tap, overhead electric feed shower, part PVC panel elevations, part tiled elevations, wood clad ceiling, tile effect floor.
Paved patio yard, bedding areas.
21 Manchester Road, Burnley, BB11 1HG
