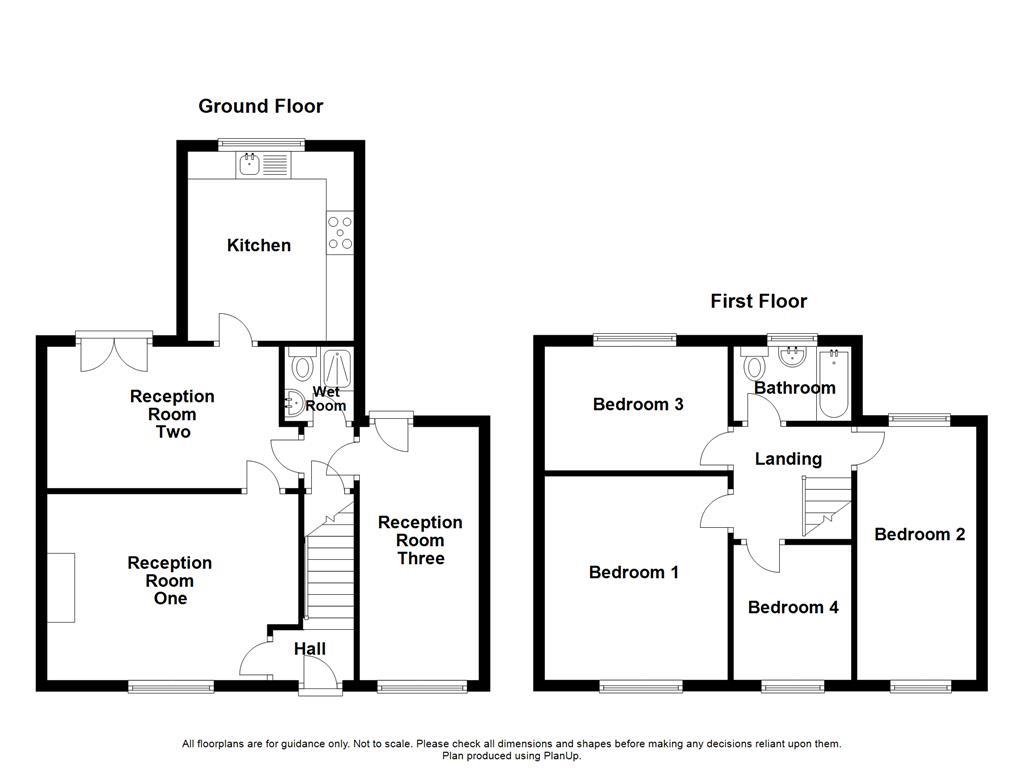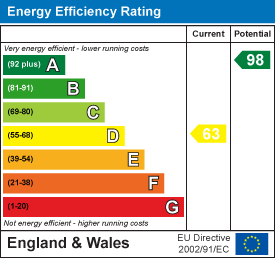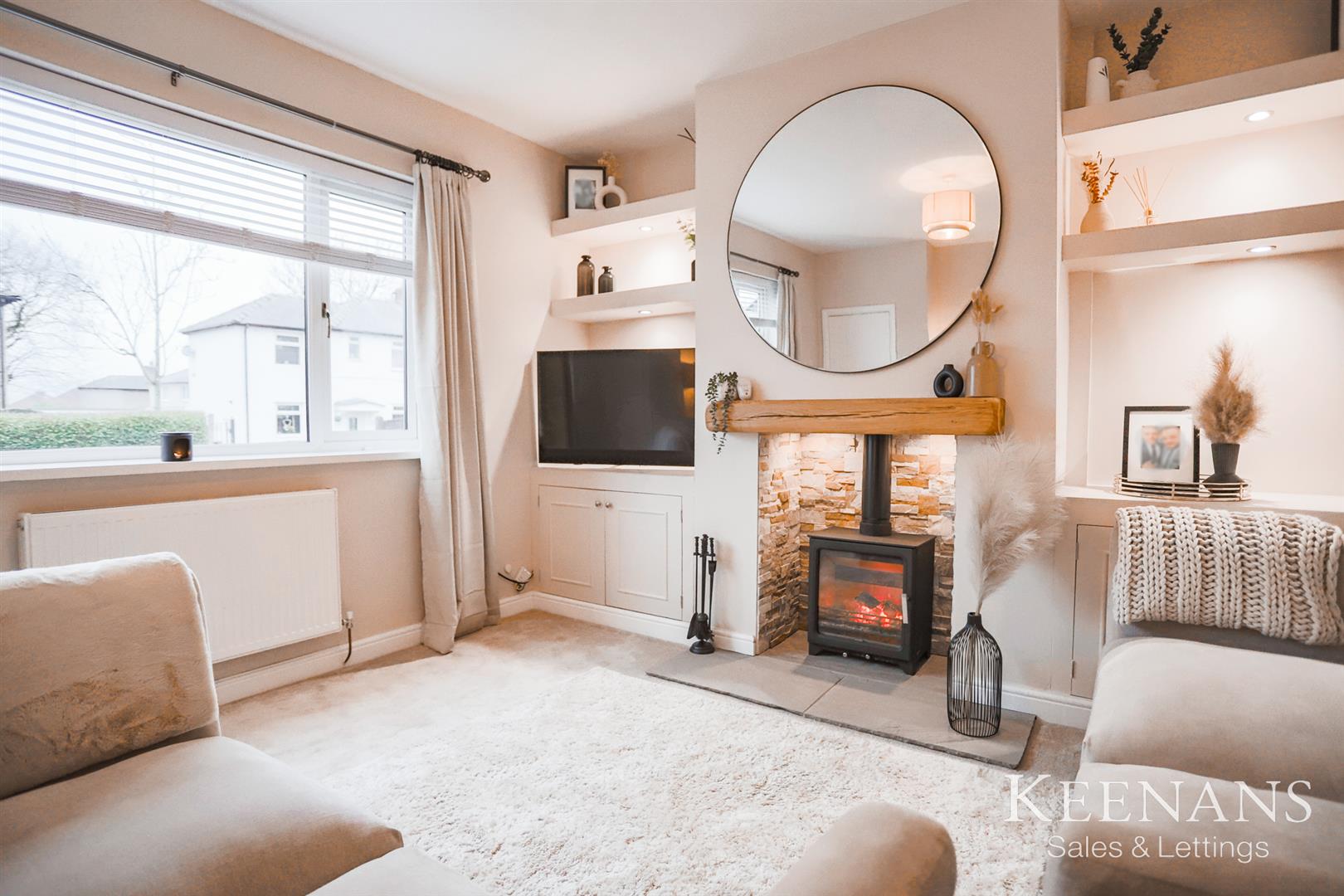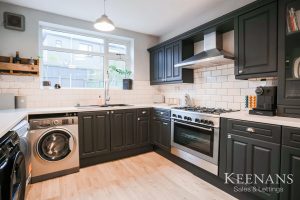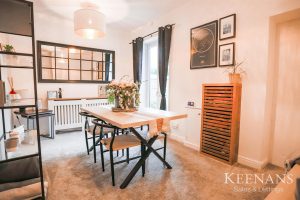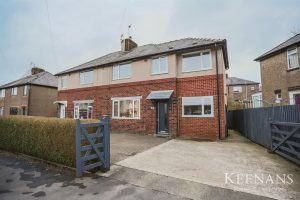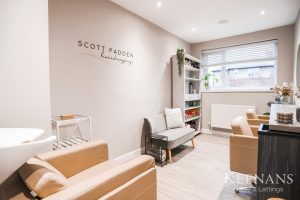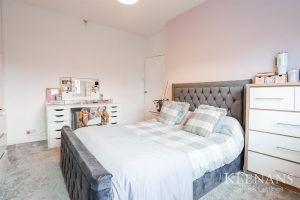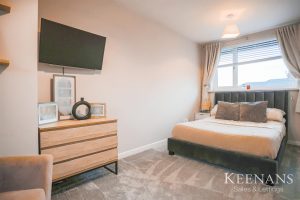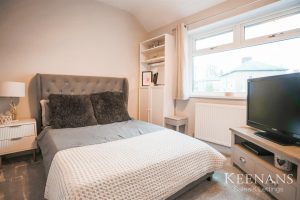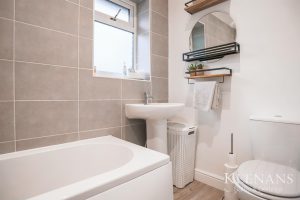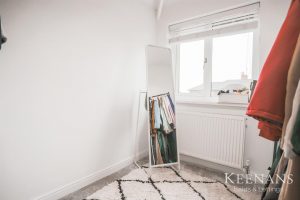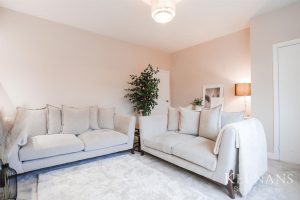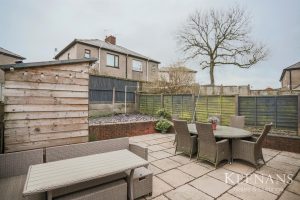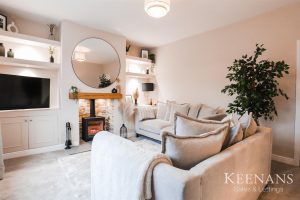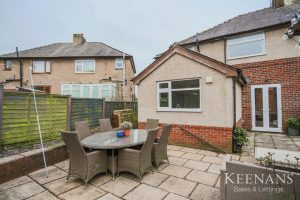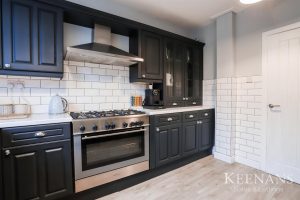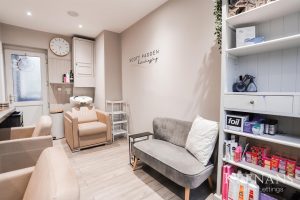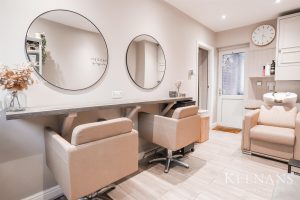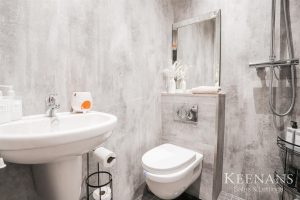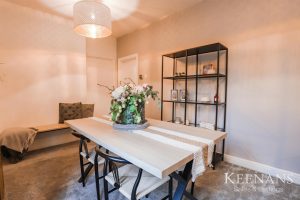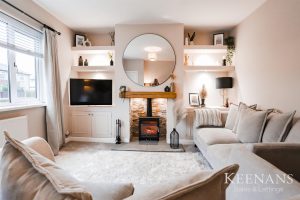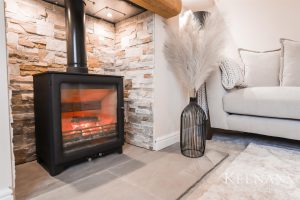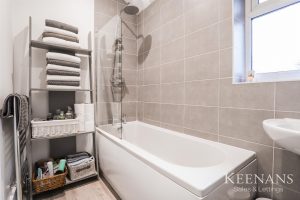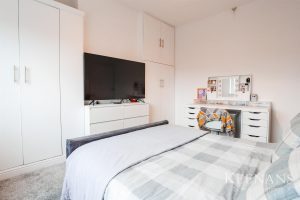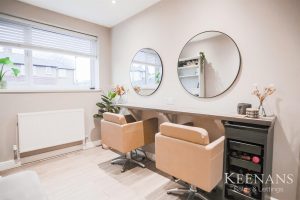A DECEPTIVELEY SPACIOUS, RECENTLY RENOVATED FOUR BEDROOM HOME
We are proud to welcome to the market this beautifully presented four bedroom semi detached property in the sought after…
A DECEPTIVELEY SPACIOUS, RECENTLY RENOVATED FOUR BEDROOM HOME
We are proud to welcome to the market this beautifully presented four bedroom semi detached property in the sought after area of Clitheroe. Flowing internally with stylish decor, the property has been recently modernised throughout to create a welcoming family home. Conveniently located with easy access to all local amenities, transport links, major motorway links and schools. This property is perfectly suited for a growing family looking for a home which is ready to move into and has the perfect mix of style, space and comfort.
The property comprises briefly, to the ground floor: entrance via a welcoming hallway which housed a staircase to the first floor and door leading to a generously sized reception room. The first reception room provides through access to a second reception room which has an adjoining back hallway and allows access through to the kitchen. The back hallway leads to a WC, storage cupboard and a third reception room which is currently used as a salon. To the first floor, you will find four bedrooms and a three piece family bathroom. To the rear of the property there is a garden which is fully paved and has a raised bedding area. The front allows for off road parking for multiple vehicles.
For further information, or to arrange a viewing, please contact our Clitheroe team at your earliest convenience. For the latest upcoming properties, make sure you are following our Instagram @keenans.ea and Facebook @keenansestateagents
1.07m x 1.07m(3'6 x 3'6)
Rockdoor front door, stairs to first floor and door to reception room one.
4.55m x 3.71m(14'11 x 12'2)
UPVC double glazed window, central heating radiator, television point, cast iron log burner with stone hearth, spotlights and door to reception room two.
4.55m x 2.59m(14'11 x 8'6)
Central heating radiator, doors leading to inner hall, kitchen and UPVC double glazed French doors to rear.
3.43m x 3.02m(11'3 x 9'11)
UPVC double glazed window upright central heating radiator, range of wall and base units, laminate worktops, integrated Kenwood oven with five ring gas hob and extractor hood, tiled splashbacks, composite one and a half bowl sink and drainer with mixer tap, integrated dishwasher, space for fridge freezer and dryer, plumbing for washing machine and wood effect flooring.
Doors leading to reception room three and wet room.
1.35m x 1.04m(4'5 x 3'5)
Dual flush WC, wall mounted wash basin with mixer tap, direct feed rainfall shower and rinse head, spotlights, fully tiled elevations and tiled flooring.
4.60m x 2.16m(15'1 x 7'1)
UPVC double glazed window, central heating radiator, spotlights, built-in speakers, plumbing, wood effect flooring and door to rear.
Doors leading to four bedrooms and bathroom.
3.94m x 3.33m(12'11 x 10'11)
UPVC double glazed window, central heating radiator and fitted wardrobes.
4.75m x 2.13m(15'7 x 7)
Two UPVC double glazed windows and central heating radiator.
3.58m x 2.59m(11'9 x 8'6)
UPVC double glazed window, central heating radiator and loft access.
2.44m x 1.98m(8 x 6'6)
UPVC double glazed window and central heating radiator.
2.36m x 1.37m(7'9 x 4'6)
UPVC double glazed frosted window, central heated towel rail, dual flush WC, pedestal wash basin with mixer tap, panel bath with mixer tap and overhead direct feed shower with rainfall head, spotlights, part tiled elevations and wood effect flooring.
Enclosed garden with flagged patio, slate chippings and timber shed.
Enclosed block paved driveway.
4 Wellgate, Clitheroe, BB7 2DP.
