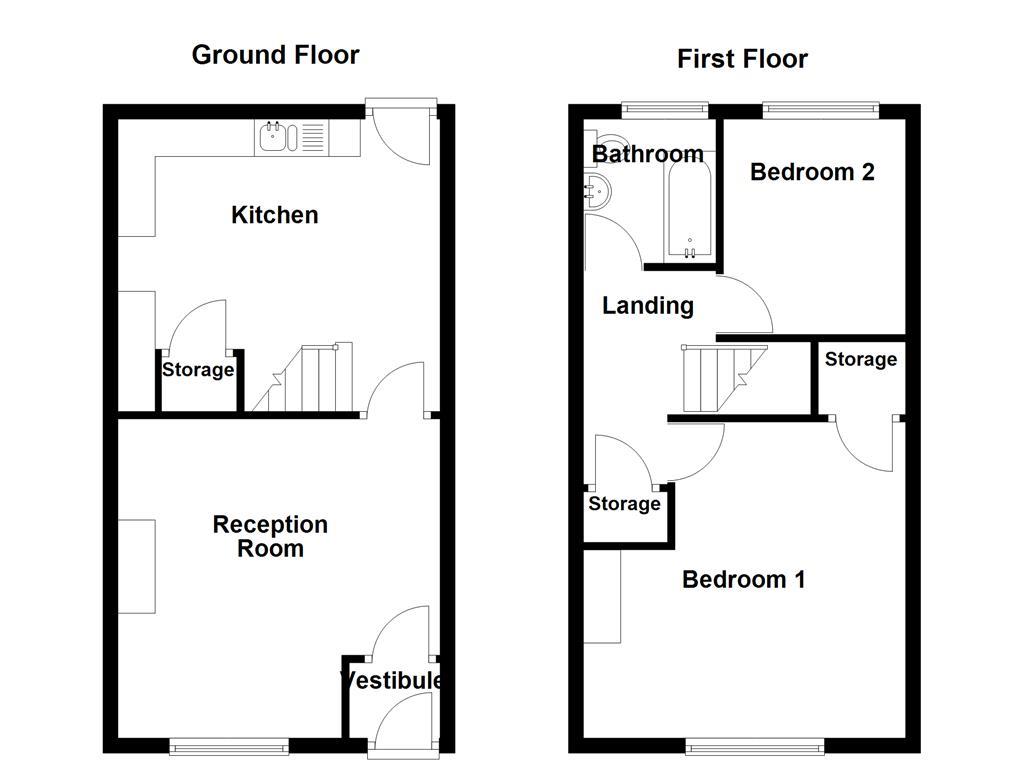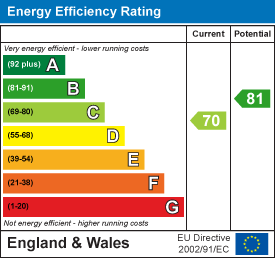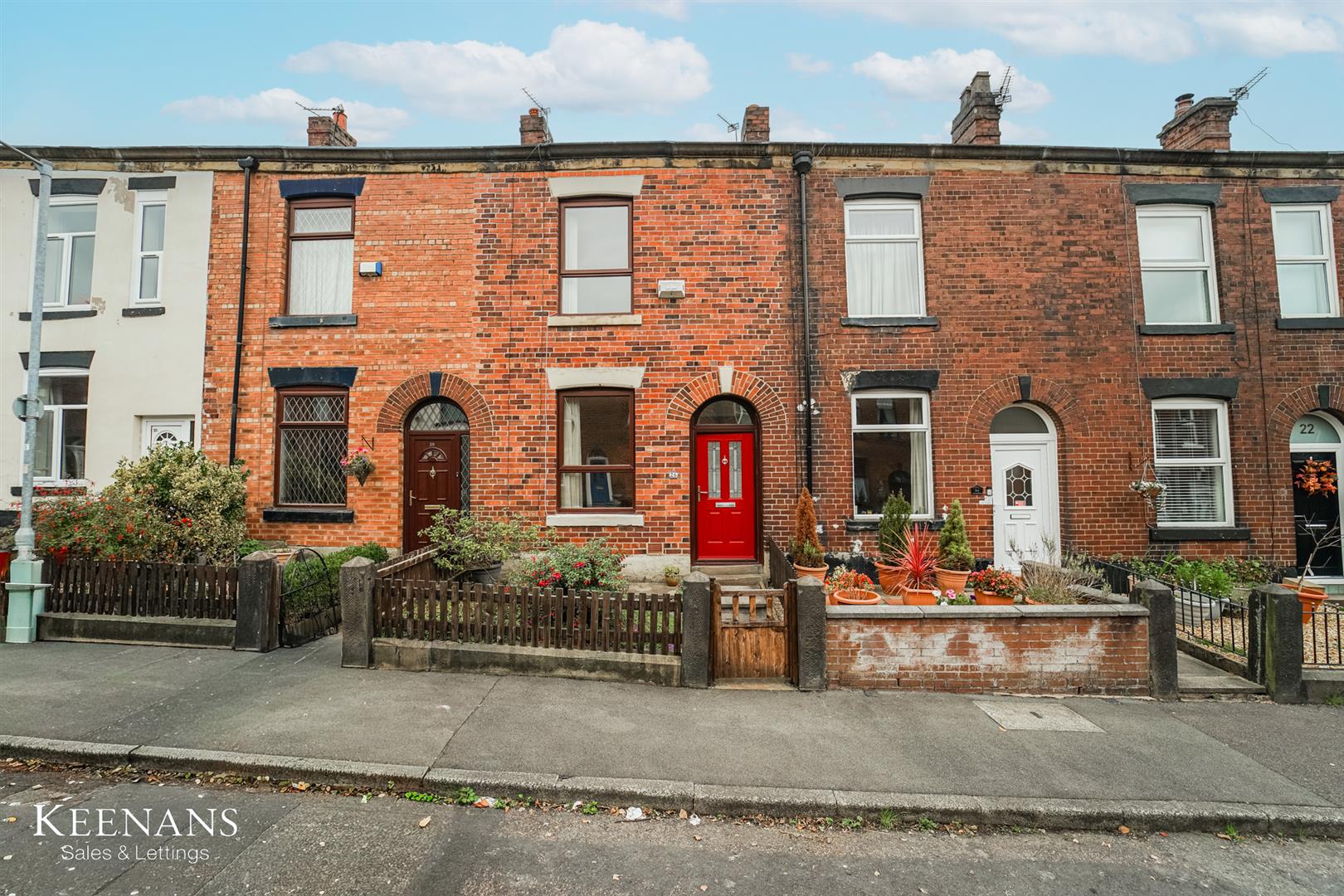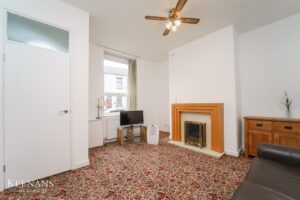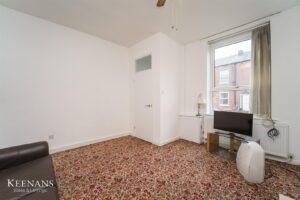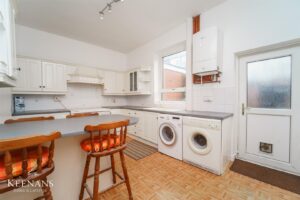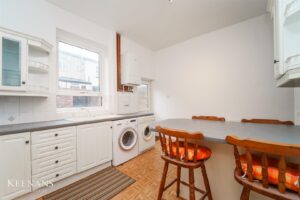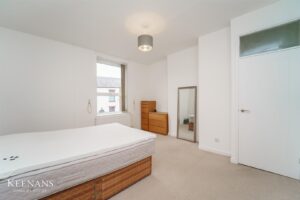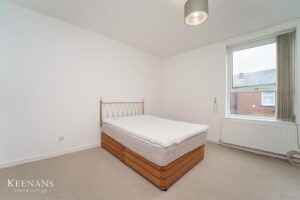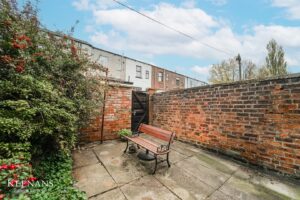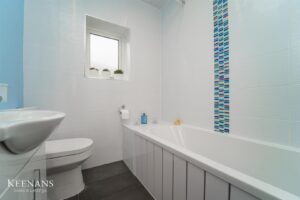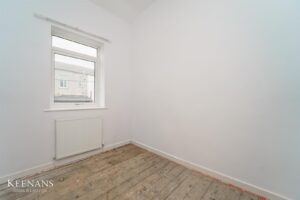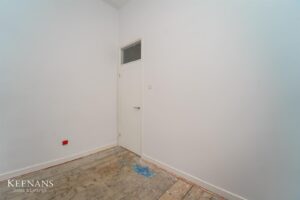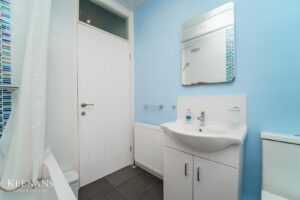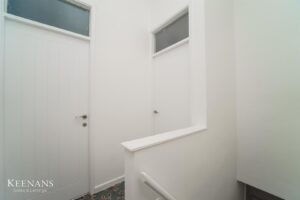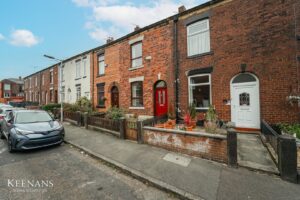TWO-BEDROOM TERRACE IN BURY
Nestled on Garston Street in the charming town of Bury, this delightful mid-terrace house offers a perfect blend of comfort and practicality. Upon entering,…
TWO-BEDROOM TERRACE IN BURY
Nestled on Garston Street in the charming town of Bury, this delightful mid-terrace house offers a perfect blend of comfort and practicality. Upon entering, you are welcomed by a spacious reception room that provides an inviting atmosphere, ideal for both relaxation and entertaining. This room seamlessly flows into a generous kitchen and dining area, thoughtfully designed to accommodate family meals and gatherings.
Upstairs, you will find two well-proportioned double bedrooms, each offering ample space and natural light, making them perfect for restful nights. The layout of the property ensures that every room is functional and comfortable, catering to the needs of modern living.
Outside, the rear yard is designed for low maintenance, providing a private outdoor space that can be enjoyed without the burden of extensive upkeep. This feature is particularly appealing for those who wish to spend more time enjoying their home rather than tending to it.
Overall, this property on Garston Street presents an excellent opportunity for first-time buyers, small families, or investors looking for a well-located home in Bury. With its spacious interiors and convenient outdoor area, it is sure to attract those seeking a blend of style and practicality in a vibrant community.
For the latest upcoming properties, make sure you are following our Instagram @keenans.ea and Facebook @keenansestateagents
Composite frosted door to vestibule.
1.24m x 1.04m(4'1 x 3'5)
Composite door to reception room.
4.34m x 4.29m(14'3 x 14'1)
UPVC double glazed window, central heating radiator, living flame gas fire with decorative surround, ceiling fan and light and door to kitchen.
4.34m x 3.02m(14'3 x 9'11)
UPVC double glazed window, central heating radiator, wall and base units, laminate work tops, breakfast bar, composite one and a half sink and drainer with mixer tap, plumbed for washing machine, dryer, access to boiler, space for freestanding oven, tiled splash back, doors to under stairs storage and rear, stairs to first floor.
2.72m x 1.78m(8'11 x 5'10)
Central heating radiator, doors to two bedrooms, bathroom and storage.
4.37m x 4.24m(14'4 x 13'11)
UPVC double glazed window, central heating radiator and door to storage.
3.05m x 2.46m(10' x 8'1)
UPVC double glazed window, central heating radiator.
2.06m x 1.78m(6'9 x 5'10)
UPVC double glazed frosted window, central heating radiator, dual flush WC, vanity top wash basin with mixer tap, panel bath with mixer tap, direct feed shower with rinse head, spotlights, part tiled elevation and tiled effect flooring.
Enclosed paved yard with bedding areas and mature shrubs.
No.2 The Rock, Bury, BL9 0NT.
