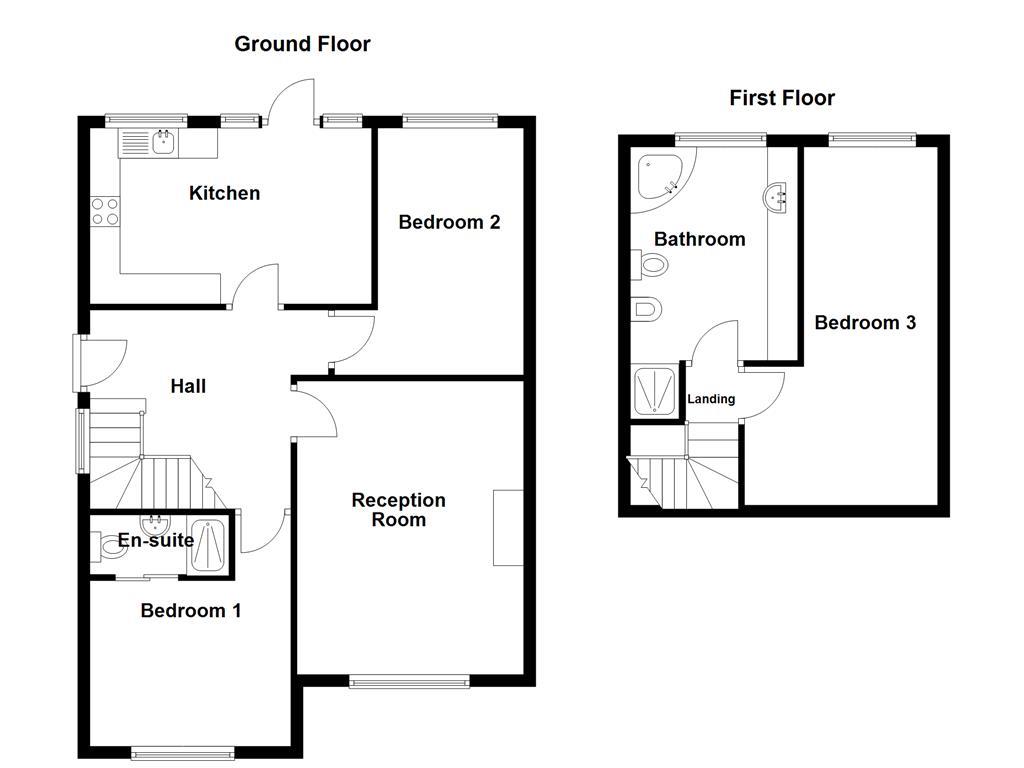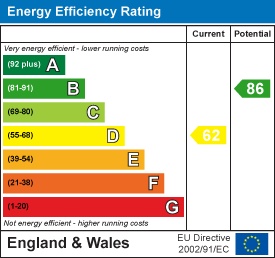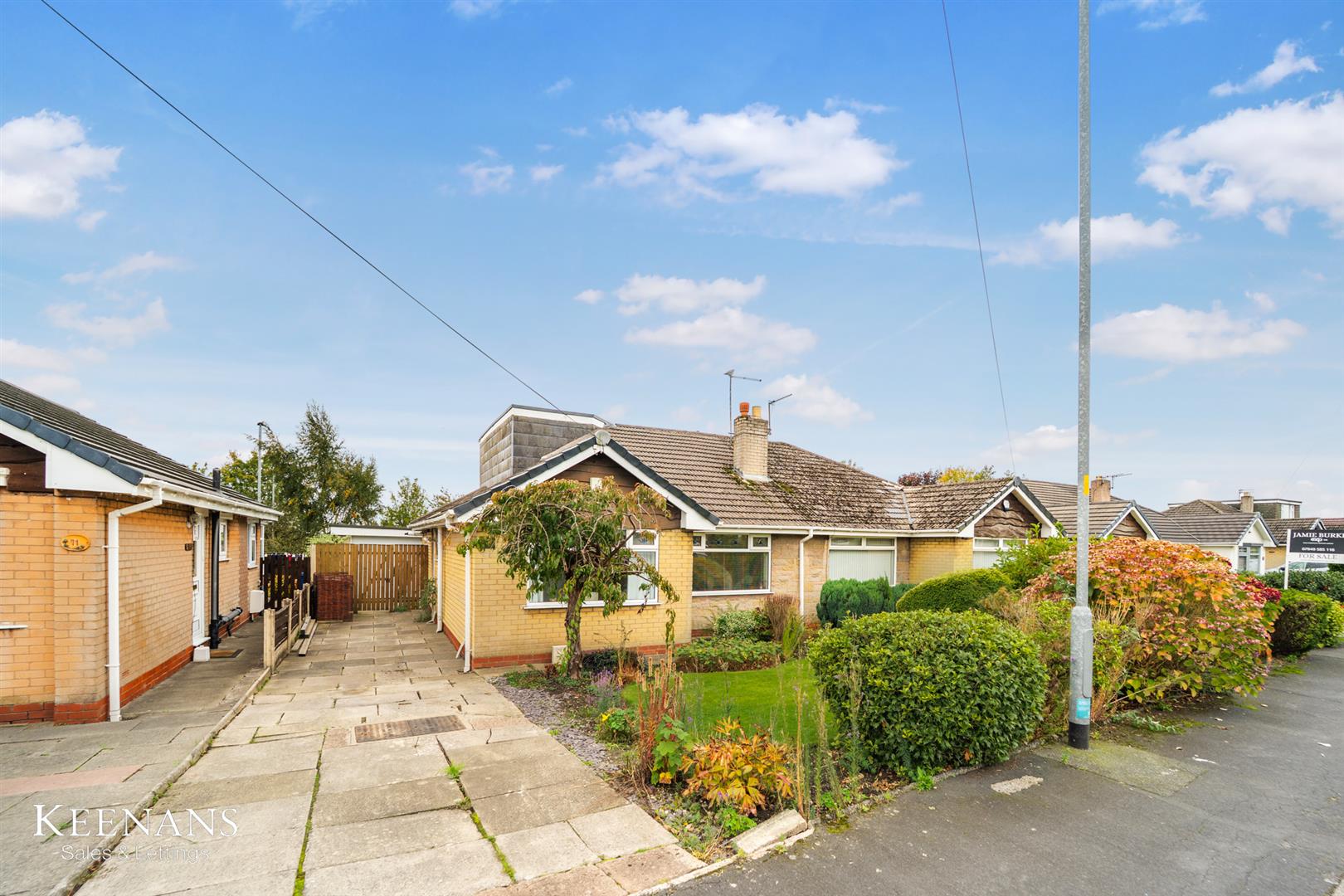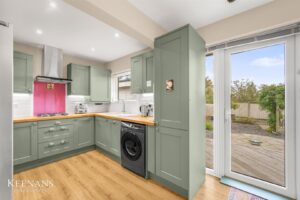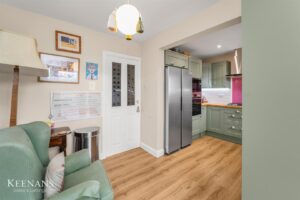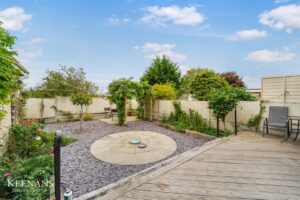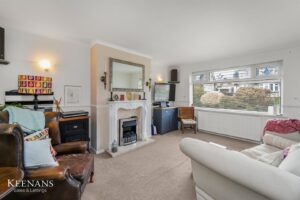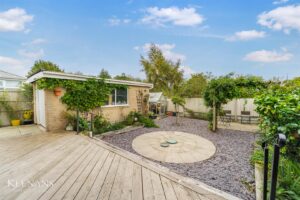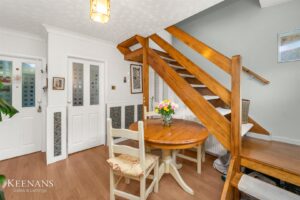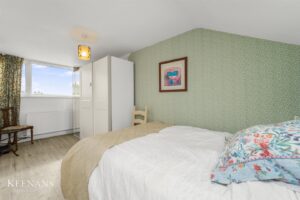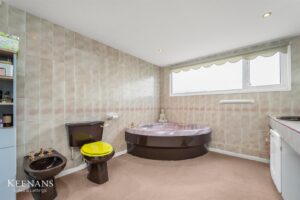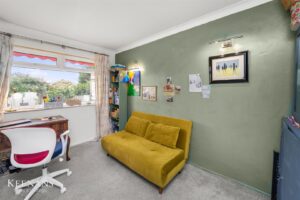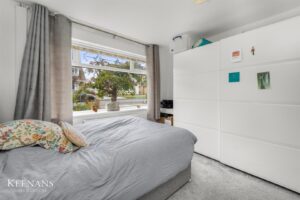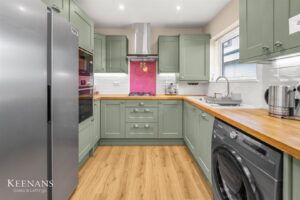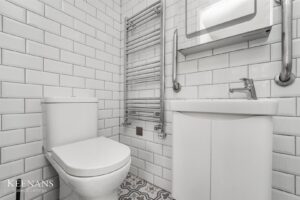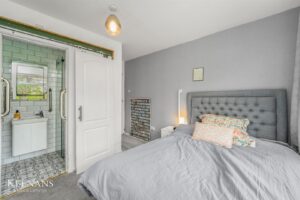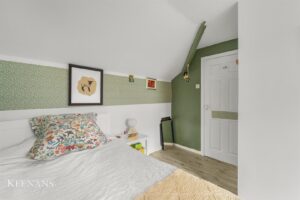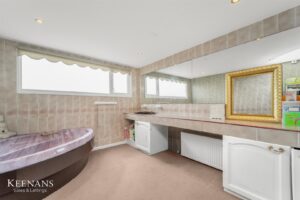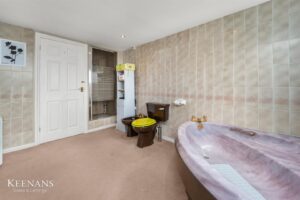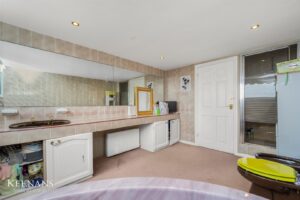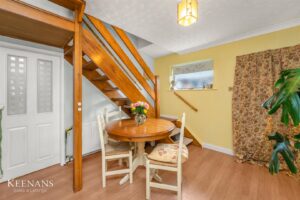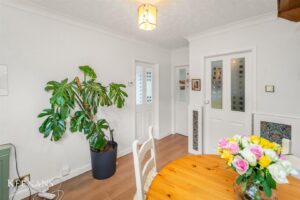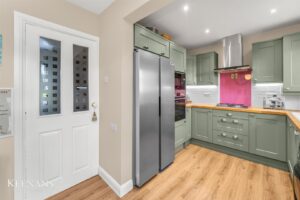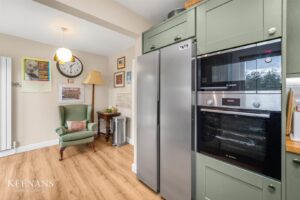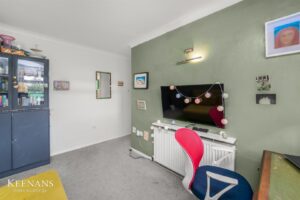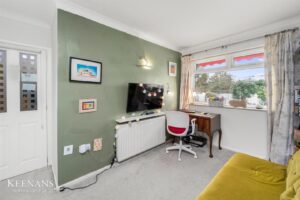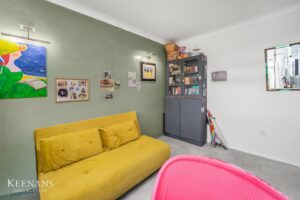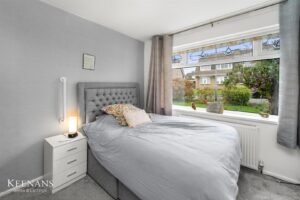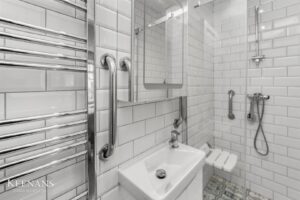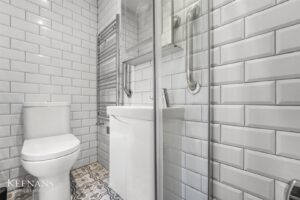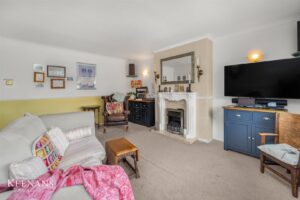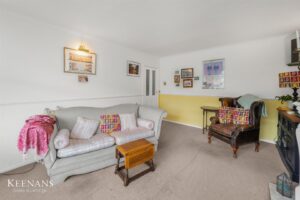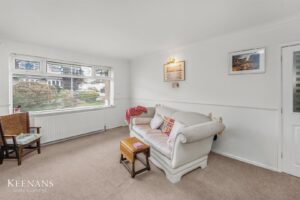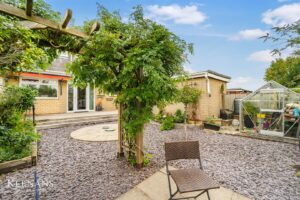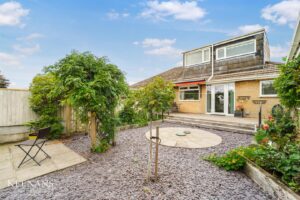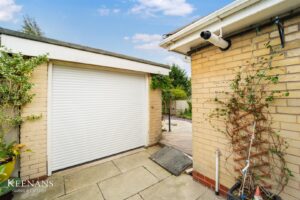SPACIOUS THREE BEDROOM HOME
Nestled on the charming Gilda Road in Worsley, Manchester, this delightful house offers a perfect blend of comfort and practicality. The property boasts a…
SPACIOUS THREE BEDROOM HOME
Nestled on the charming Gilda Road in Worsley, Manchester, this delightful house offers a perfect blend of comfort and practicality. The property boasts a spacious upstairs bathroom, ideal for family living, while the main bedroom features a convenient en-suite, providing a touch of luxury and privacy.
The generously sized upstairs bedroom is perfect for relaxation, and there is an additional bedroom that can easily be transformed into a home office, catering to the needs of modern living. This flexibility makes the property suitable for both families and professionals alike.
The low maintenance exteriors ensure that you can spend more time enjoying your home and less time on upkeep.
This house on Gilda Road is not just a place to live; it is a wonderful opportunity to create a home that meets all your needs. With its thoughtful design and prime location, it is sure to attract those seeking a comfortable and stylish living space in Worsley.
For the latest upcoming properties, make sure you are following our Instagram @keenans.ea and Facebook @keenansestateagents
3.33m x 3.30m(10'11 x 10'10)
UPVC double glazed frosted leaded entrance door, UPVC double glazed frosted window, central heating radiator, coving, part panel elevation, stairs to first floor and doors to reception room, kitchen and two bedrooms.
4.67m x 2.92m(15'4 x 9'7)
Three UPVC double glazed windows, central heating radiator, spotlights, wall and base units, wood effect worktops, integrated oven and microwave in high rise unit, five burner gas hob, extractor hood, glass splash back, ceramic sink with draining board and mixer tap, integrated dishwasher, plumbing for washing machine, space for American style fridge freezer, part tiled elevation, wood effect flooring and UPVC double glazed door to rear.
3.84m x 3.33m(12'7 x 10'11)
UPVC double glazed leaded window, central heating radiator and sliding door to en suite.
2.31m x 0.99m(7'7 x 3'3)
Central heated towel rail, spotlights, dual flush WC, vanity top wash basin with mixer tap, direct feed shower in double enclosure, tiled elevation and vinyl flooring.
3.76m x 3.12m(12'4 x 10'3)
UPVC double glazed window, central heating radiator, coving and three feature wall lights.
4.85m x 3.76m(15'11 x 12'4)
UPVC double glazed window, central heating radiator, coving, dado rail, three feature wall lights, electric fire, marble effect hearth and surround and decorative mantle.
1.32m x 0.86m(4'4 x 2'10)
Smoke alarm, wood effect flooring and doors to bedroom three and bathroom.
5.18m x 3.20m(17' x 10'6)
UPVC double glazed window, central heating radiator and wood effect flooring.
4.52m x 2.77m(14'10 x 9'1)
UPVC double glazed frosted window, central heating radiator, low flush WC, vanity top ash basin with traditional taps, bidet, corner bath with mixer tap, electric feed shower in enclosure, storage and tiled elevation.
Laid to lawn garden, bedding areas, mature shrubs and paved drive leading to garage.
Decking, paving, stone chips, bedding areas, greenhouse and access to garage.
5.05m x 2.95m(16'7 x 9'8)
Up and over door and UPVC double glazed window.
113 Chorley Road, Swinton, Manchester, M27 4AA.
