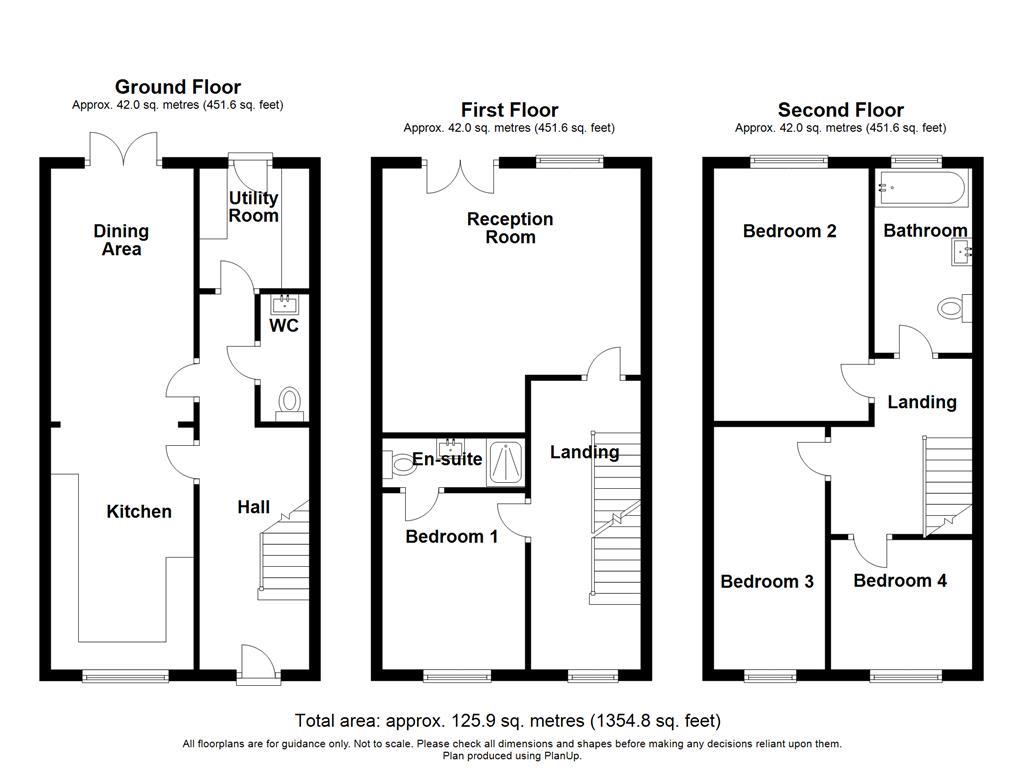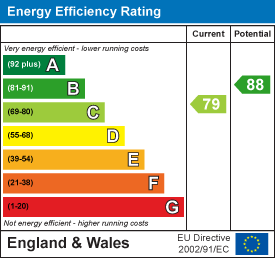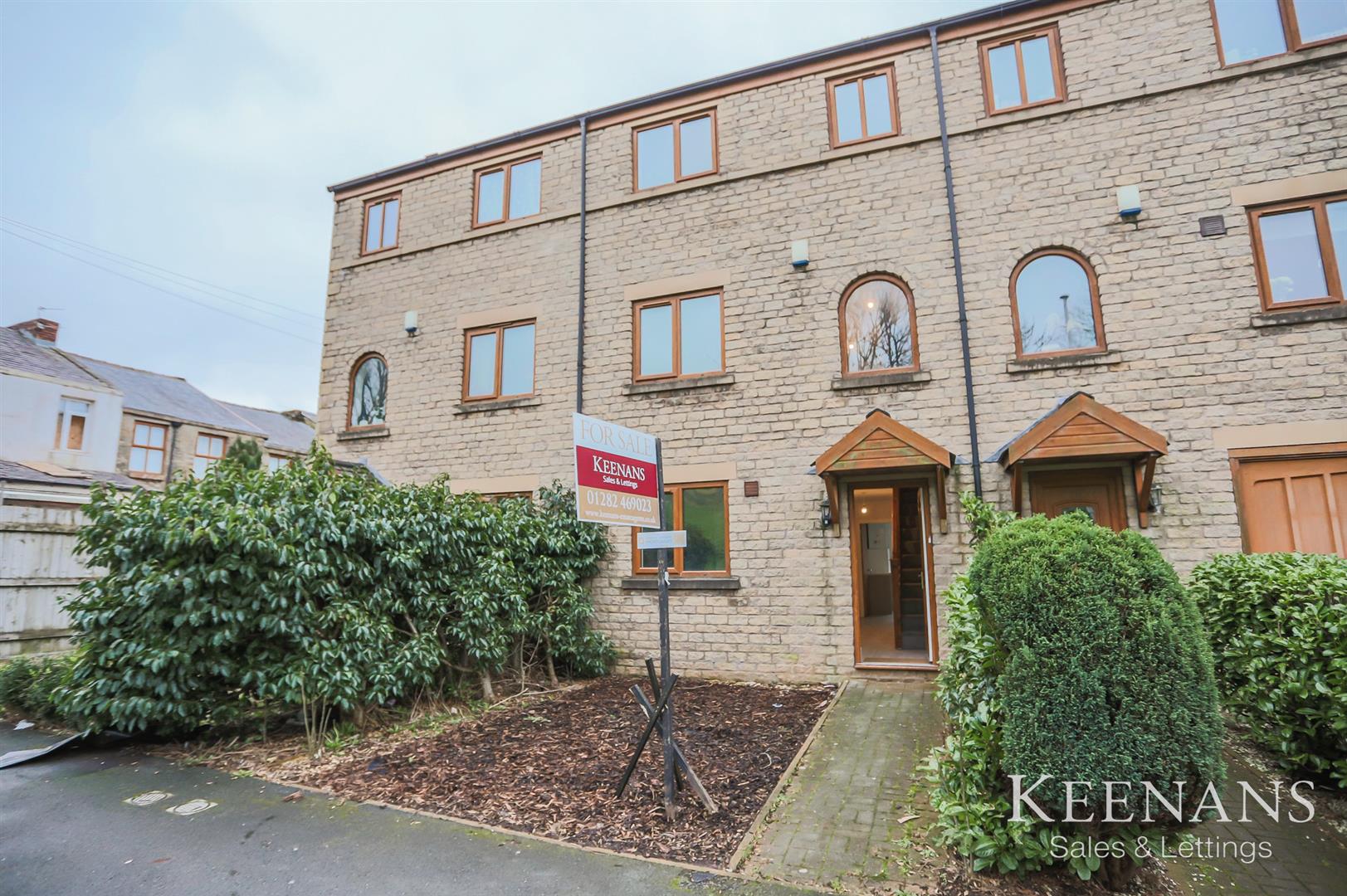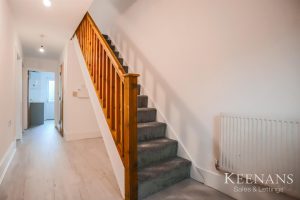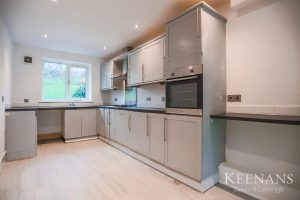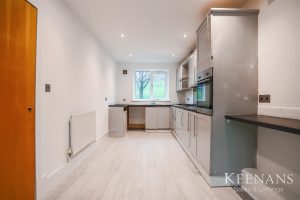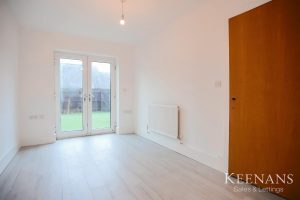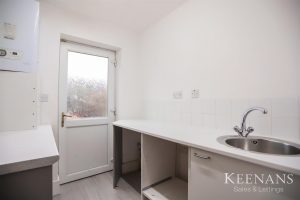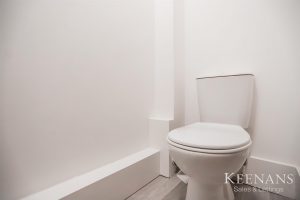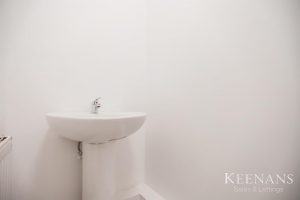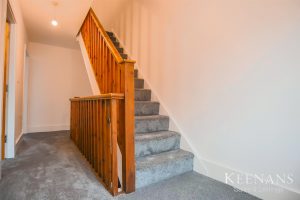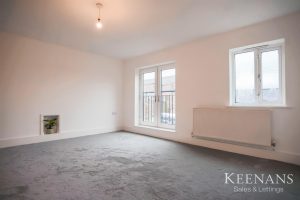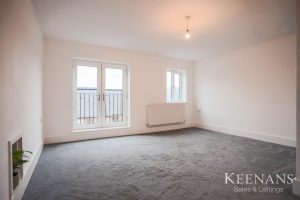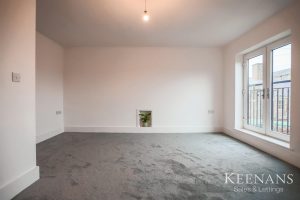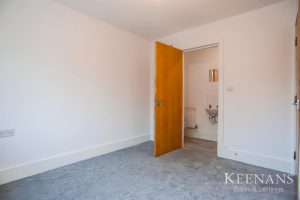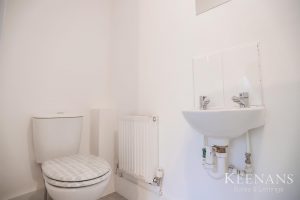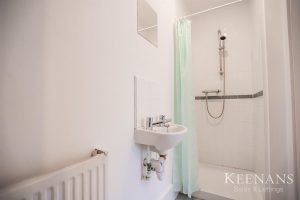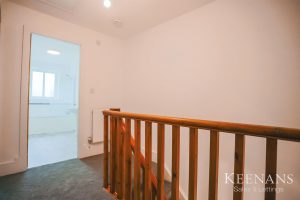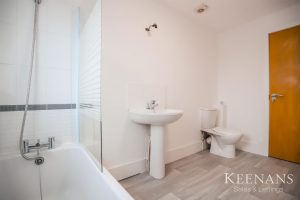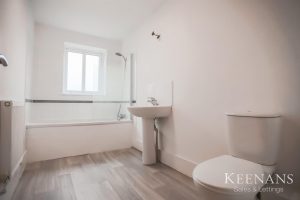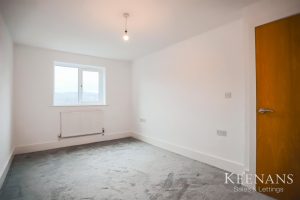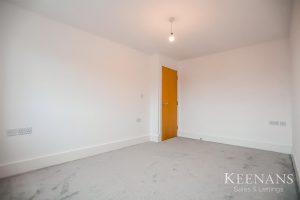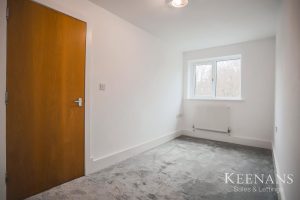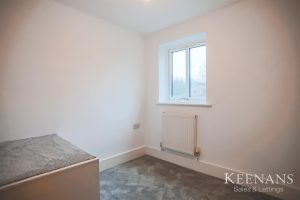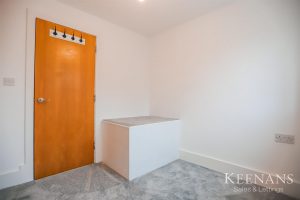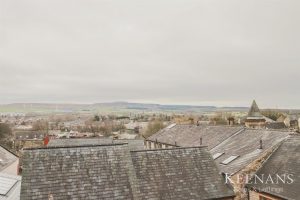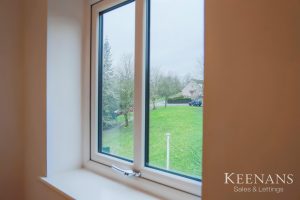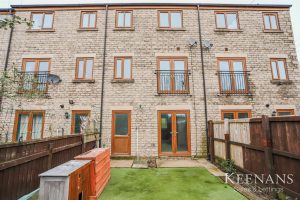A SPACIOUS FAMILY HOME
We are proudly welcoming this spacious four bedroom townhouse to the market in a popular area of Padiham. Boasting spacious living space, an open…
A SPACIOUS FAMILY HOME
We are proudly welcoming this spacious four bedroom townhouse to the market in a popular area of Padiham. Boasting spacious living space, an open plan kitchen diner, three double bedrooms, and not being overlooked – this property should not be missed! Conveniently located in close proximity to all local amenities, schools and major commuter routes, this property is the perfect home for a growing family who wants to put their own stamp on their forever home.
Comprising briefly to the ground floor; entrance to a welcoming hallway which houses stairs to the first floor and doors to the kitchen diner, utility room and WC. The first floor houses a landing with doors to a good size reception room and the first bedroom and stairs to the second floor. The first bedroom has a door to a three piece en-suite. The second floor houses a landing which has doors to a three piece family bathroom, and three bedrooms. Externally to the front there is a paved pathway and woodchip area. To the rear there is a enclosed garden which has artificial lawn and patio areas.
For further information or to arrange a viewing please contact our Burnley team at your earliest convenience. To preview properties coming to the market with Keenans please follow our social media Facebook : Keenans Estate Agents and Instagram @keenans.ea
UPVC double glazed door with frosted window to hall.
6.58m x 1.98m(21'7 x 6'6)
Central heating radiator, smoke alarm, wood effect laminate floor, doors to kitchen/diner, WC and utility room.
9.02m x 2.57m(29'7 x 8'5)
UPVC double glazed window, two central heating radiators, spotlights, range of wood effect wall and base units, granite work tops, integrated gas oven, four ring gas hob with extractor hood, television point, space for fridge freezer, stainless steel one and a half sink and drainer with mixer tap, space for under counter appliance, French patio doors to rear and wood effect laminate floor.
2.16m x 1.96m(7'1 x 6'5)
Central heating radiator, wood effect base units, stainless steel sink with mixer tap, plumbed for washing machine and dryer, Glow Worm boiler, wood effect laminate flooring and UPVC double glazed frosted door to rear.
2.29m x 0.89m(7'6 x 2'11)
Extractor fan, two piece suite, dual flush WC and pedestal wash basin with mixer tap.
5.21m x 1.96m(17'1 x 6'5)
UPVC double glazed window, central heating radiator, smoke alarm, wood effect lino, doors to reception room and bedroom one and stairs to second floor.
3.18m x 2.57m(10'5 x 8'5)
UPVC double glazed window, central heating radiator and door to en suite.
2.54m x 0.91m(8'4 x 3')
Central heating radiator, spotlights, extractor fan, three piece suite, dual flush WC, wall mounted wash basin and enclosed direct feed shower.
4.60m x 4.50m(15'1 x 14'9)
UPVC double glazed window, central heating radiator, television point and UPVC double glazed doors that open inwards to a Juliette balcony.
2.87m x 2.46m(9'5 x 8'1)
Central heating radiator, loft access, doors to bedroom two, three and four and bathroom.
4.27m x 2.79m(14' x 9'2)
UPVC double glazed window, central heating radiator and television point.
4.37m x 2.01m(14'4 x 6'7)
UPVC double glazed window, central heating radiator and television point.
2.49m x 2.34m(8'2 x 7'8)
UPVC double glazed window, central heating radiator and television point.
3.33m x 1.70m(10'11 x 5'7)
UPVC double glazed window, central heating radiator, three piece suite, dual flush WC, pedestal wash basin with mixer tap, panel bath with mixer tap and rinse head, wood effect lino and tiled elevations.
Block paved path and wood chip area.
Enclosed garden with artificial lawn and patio area.
21 Manchester Road, Burnley, BB11 1HG
