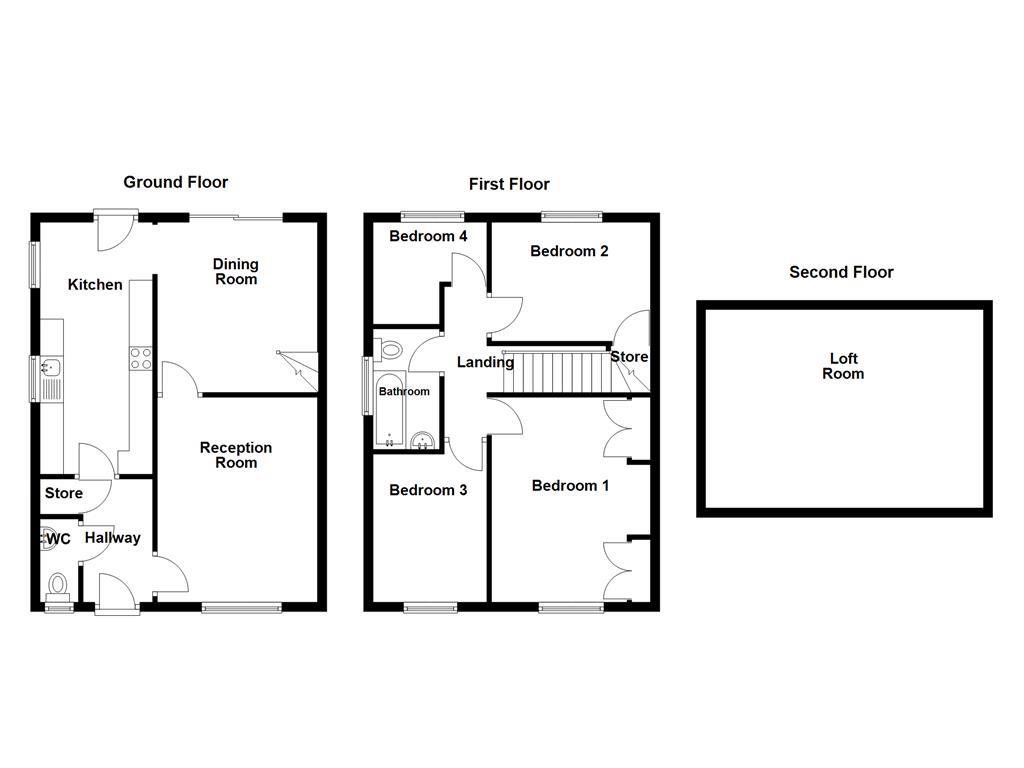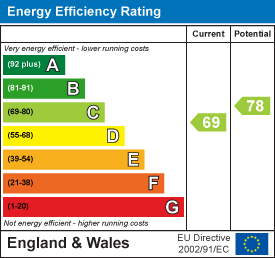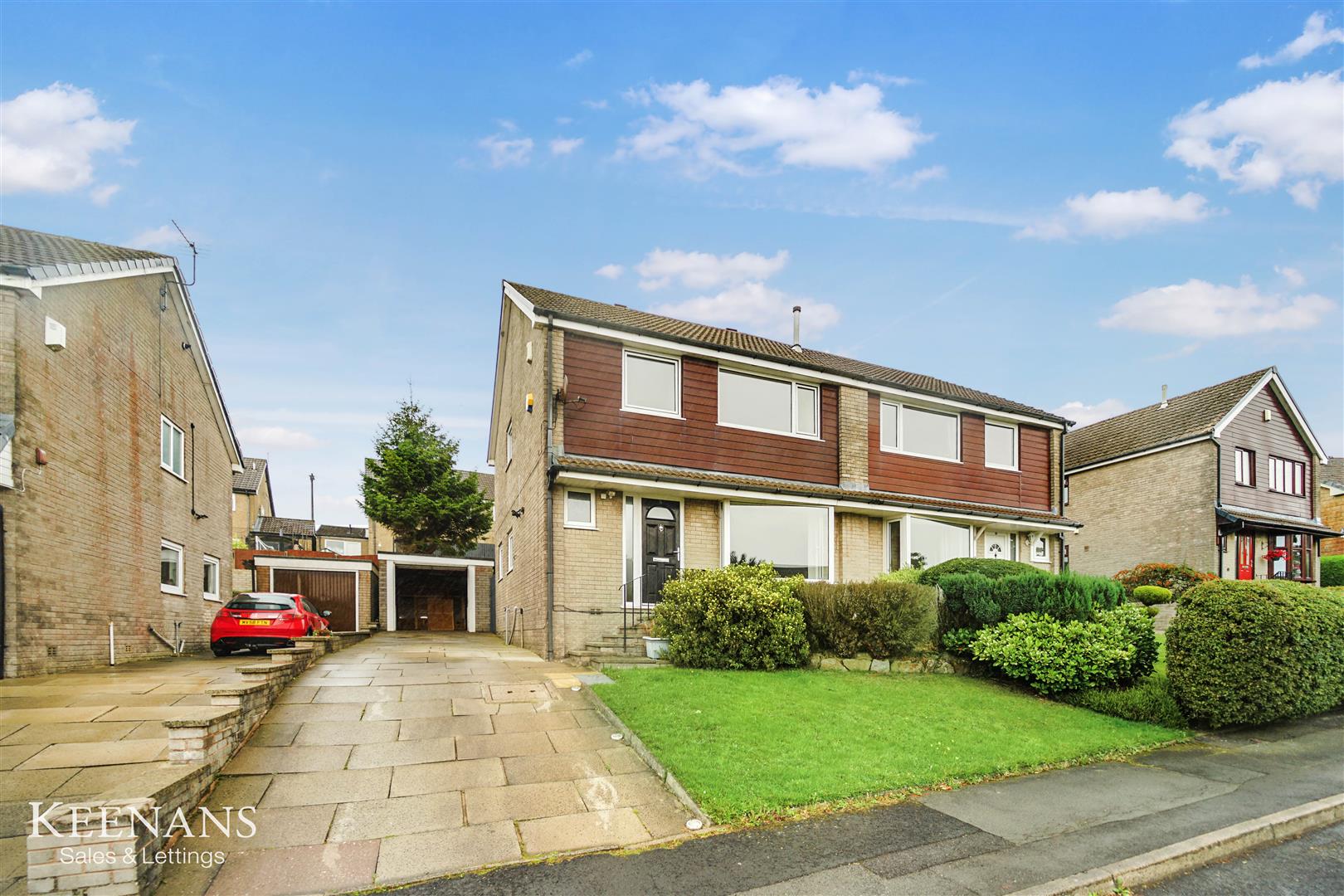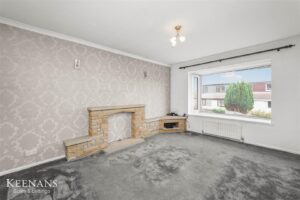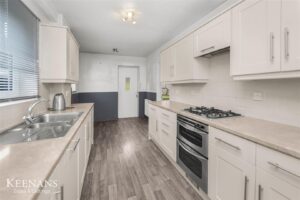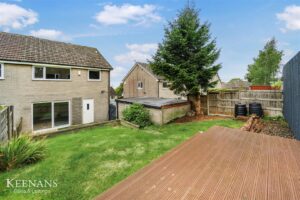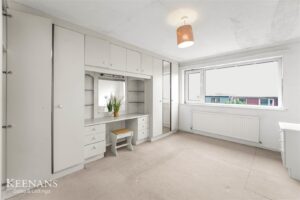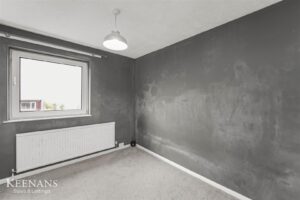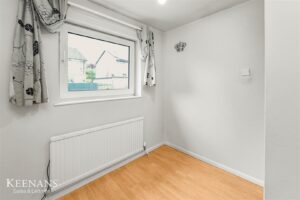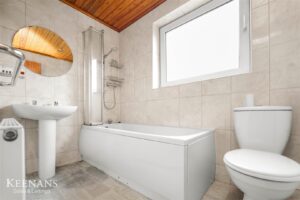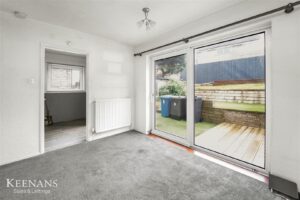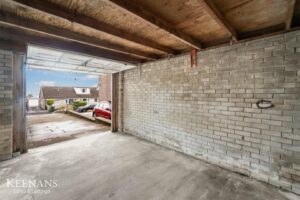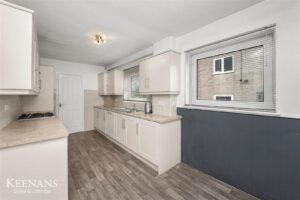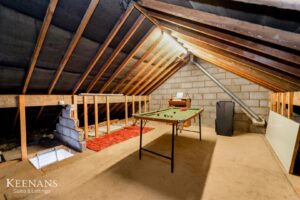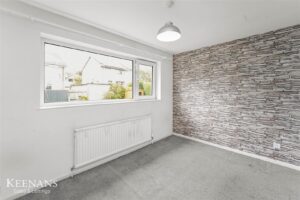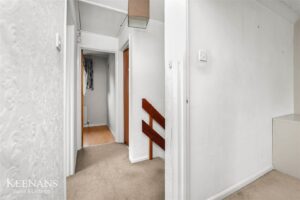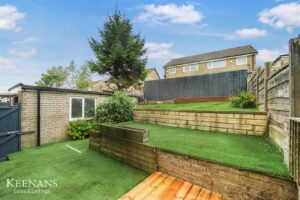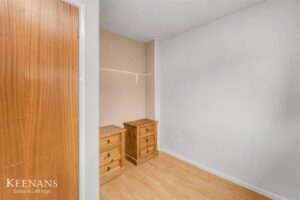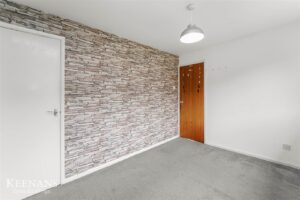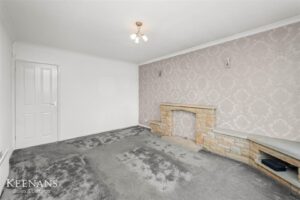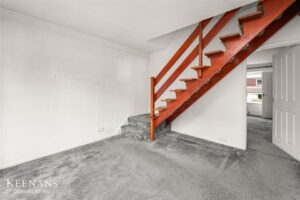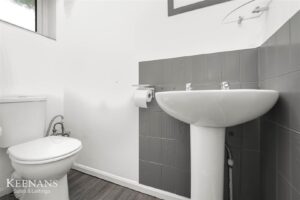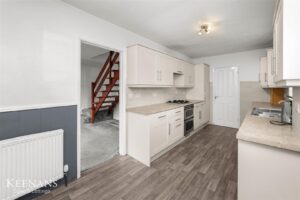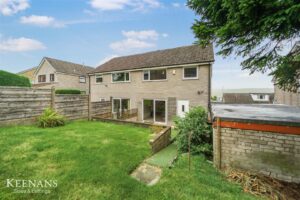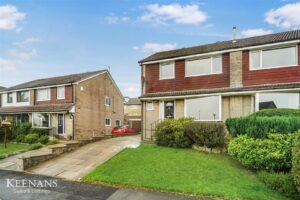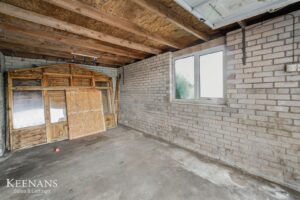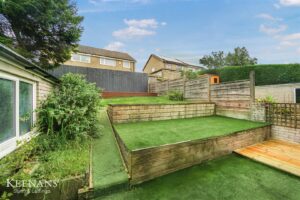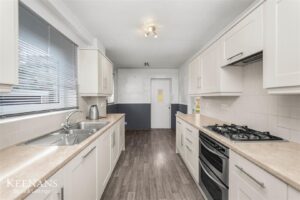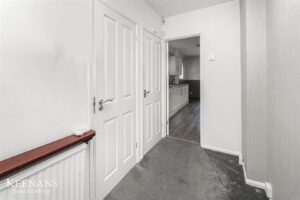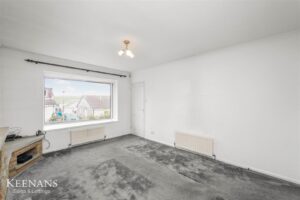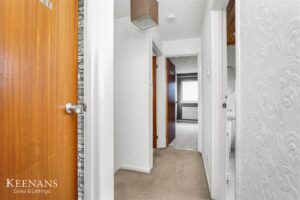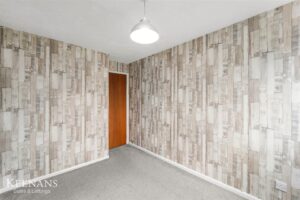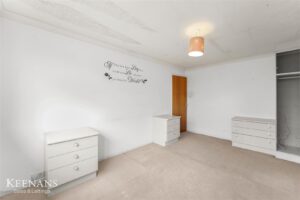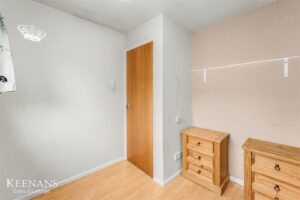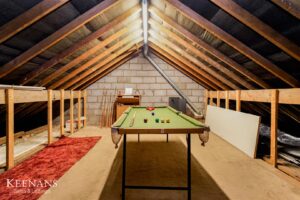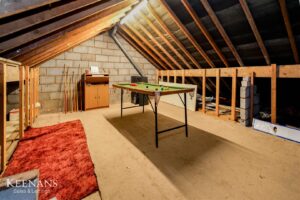IDEAL FAMILY HOME WITH NO CHAIN DELAY
Nestled in the charming area of Loveclough, Rossendale, this delightful house on Hapton Way offers a perfect blend of comfort and…
IDEAL FAMILY HOME WITH NO CHAIN DELAY
Nestled in the charming area of Loveclough, Rossendale, this delightful house on Hapton Way offers a perfect blend of comfort and convenience, making it an ideal family home. With four bedrooms, there is ample space for everyone to enjoy their own privacy while still being part of a warm and welcoming household.
The property boasts two spacious reception rooms, providing versatile areas for relaxation and entertainment. Whether you are hosting family gatherings or enjoying quiet evenings, these rooms are designed to cater to your needs. The tiered back garden is a standout feature, offering a wonderful outdoor space for children to play, gardening enthusiasts to thrive, or simply for enjoying the fresh air. Additionally, the presence of a garage adds practicality, providing secure storage for vehicles or outdoor equipment.
The spacious loft presents further potential, whether you wish to convert it into an additional living space, a home office, or simply use it for storage. The location is particularly advantageous, with convenient access to Rawtenstall, ensuring that local amenities, schools, and transport links are within easy reach.
This property is not just a house; it is a home that promises comfort, space, and a sense of community. If you are seeking a family-friendly environment in a picturesque setting, this residence on Hapton Way is certainly worth considering.
For the latest upcoming properties, make sure you are following our Instagram @keenans.ea and Facebook @keenansestateagents
Composite door to the entrance hallway
2.64m x 1.47m(8'8 x 4'10)
UPVC double glazed frosted window, central heating radiator, smoke alarm, door to the kitchen, reception room, WC and storage cupboard.
1.78m x 0.81m(5'10 x 2'8)
UPVC double glazed frosted window, central heating radiator, a two piece suite comprising of a dual flush WC, pedestal wash basin with traditional taps, tiled elevations, lino flooring.
4.47m x 3.43m(14'8 x 11'3)
UPVC double glazed box window, central heating radiator, coving, two feature wall lights, stone fireplace with integrated shelving, television point, door to the dining room.
3.63m x 3.43m(11'11 x 11'3)
central heating radiator, smoke alarm, coving, door to the kitchen, staircase to the first floor, UPVC double glazed sliding door to the rear.
5.38m x 2.39m(17'8 x 7'10)
Two UPVC double glazed windows, central heating radiator, a range of panelled wall and base units, granite effect surface, tiled splash backs, stainless steel one and a half sink and drainer with mixer tap, integrated electric oven with a four ring gas hob and extractor hood, integrated fridge freezer, dishwasher and washing machine, tiled elevations, dado rail, wood effect laminate flooring, composite double glazed frosted door to the rear.
2.77m x 0.79m(9'1 x 2'7)
Loft access, doors to four bedrooms and bathroom.
4.52m x 3.40m(14'10 x 11'2)
UPVC double glazed windows, central heating radiator, coving, fitted wardrobes.
3.43m x 2.54m(11'3 x 8'4)
UPVC double glazed window, central heating radiator, over staircase storage cupboard.
3.10m x 2.18m(10'2 x 7'2)
UPVC double glazed window, central heating radiator.
2.18m x 2.18m(7'2 x 7'2)
UPVC double glazed window, central heating radiator, wood effect laminate flooring.
2.39m x 1.47m(7'10 x 4'10)
UPVC double glazed frosted window, central heating radiator, a three piece suite comprising of a dual flush WC, pedestal wash basin with traditional taps, panelled bath with a direct feed shower head and traditional taps, tiled elevations, wood cladding to the ceiling, wood effect laminate flooring.
6.02m x 4.24m(19'9 x 13'11)
Power and lighting.
An enclosed, tiered garden with laid to lawn, paving, decking, mature shrubs, wood chipping and bedding areas and access to the detached garage.
A laid to lawn garden with mature shrubs, bedding areas, off road parking and access to the garage.
75 Bank St, Rawtenstall, Rossendale, BB4 7QN.
