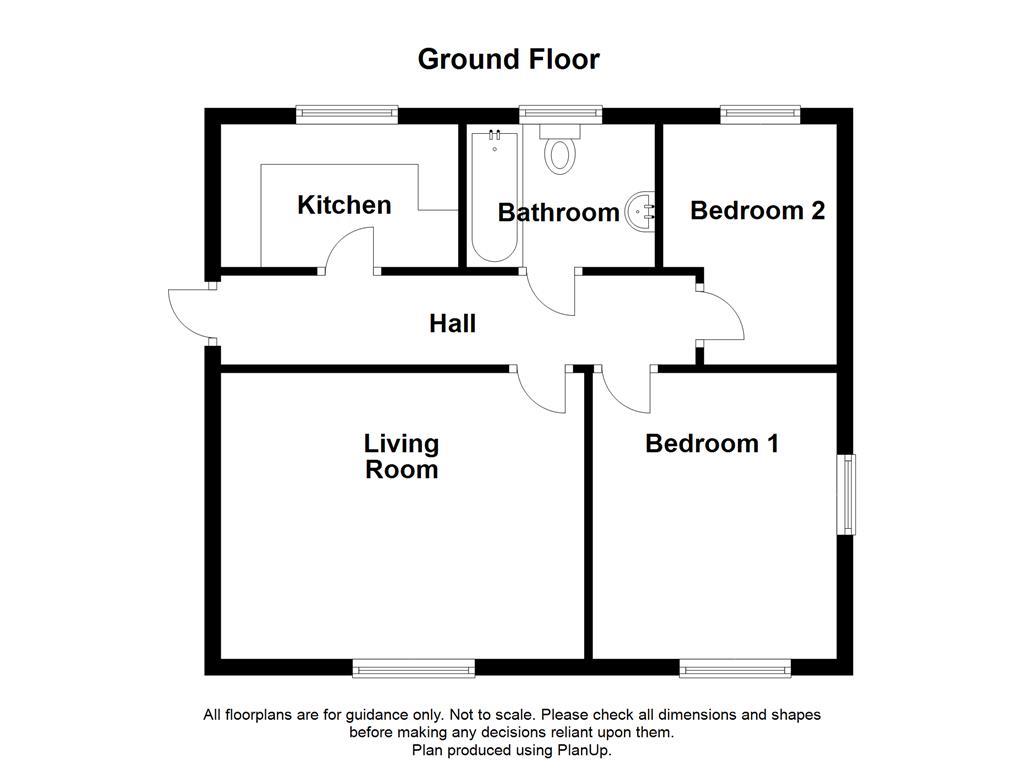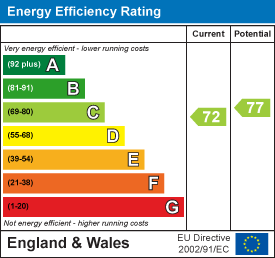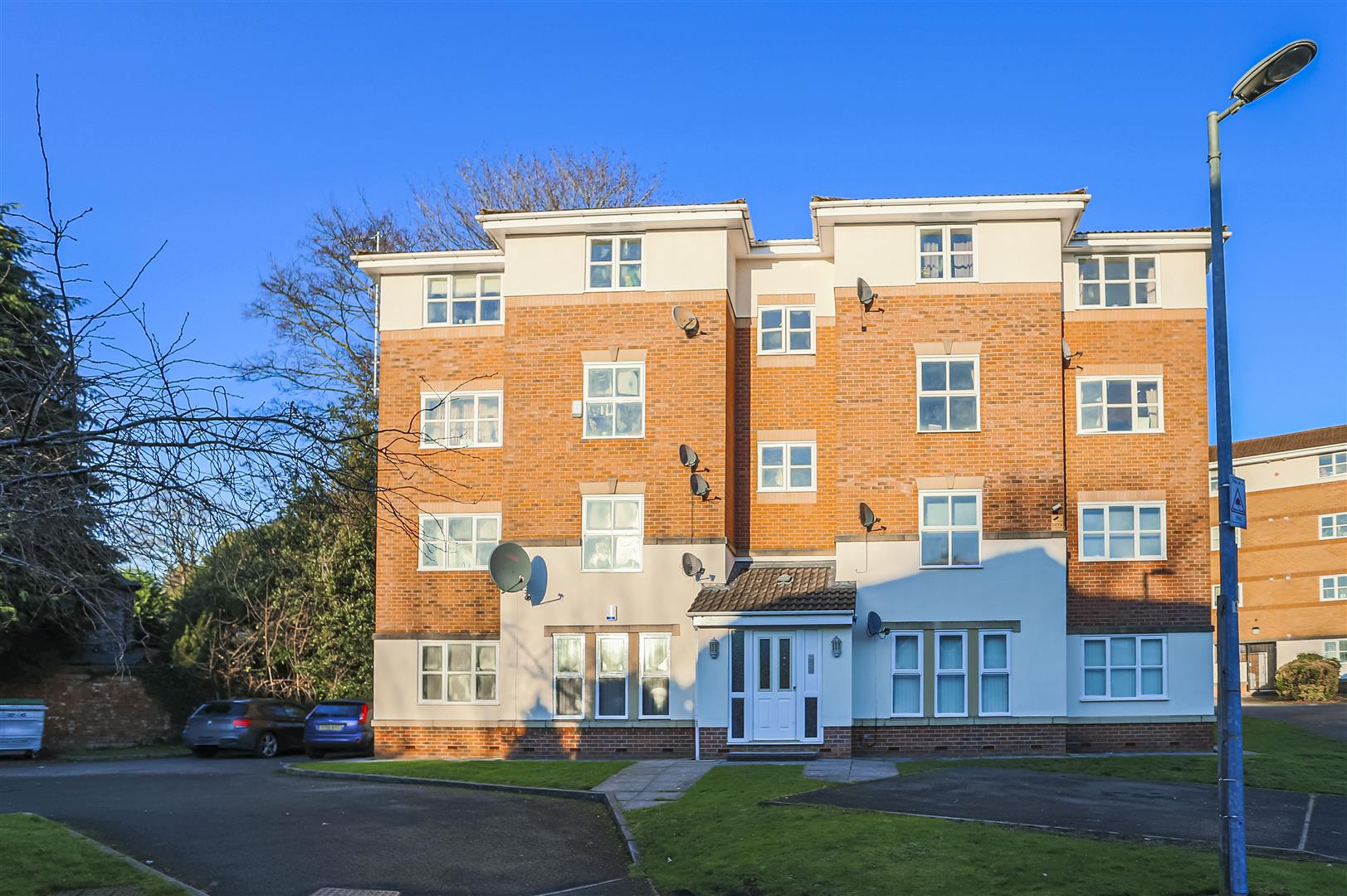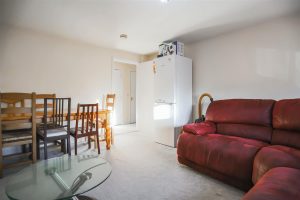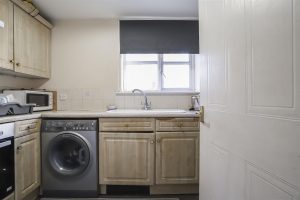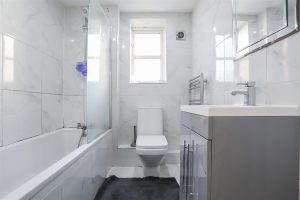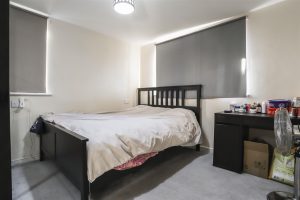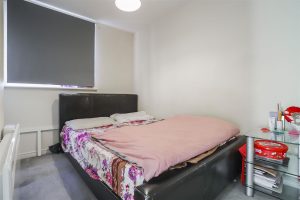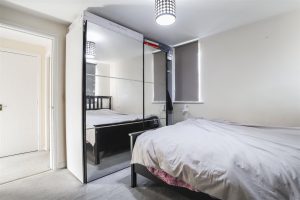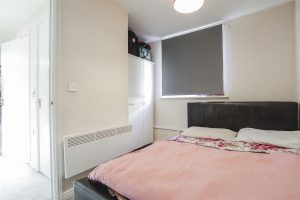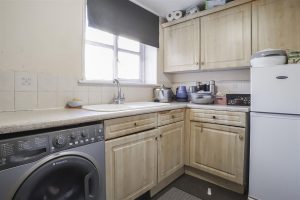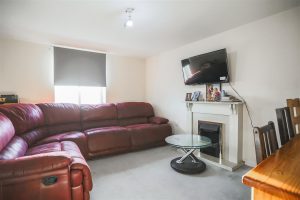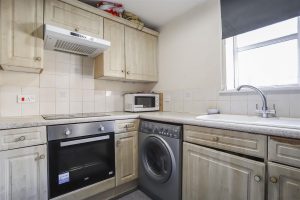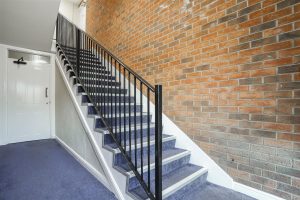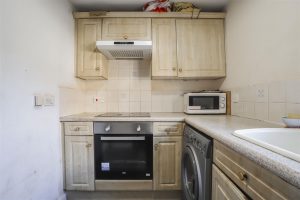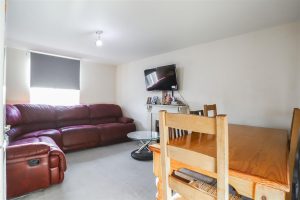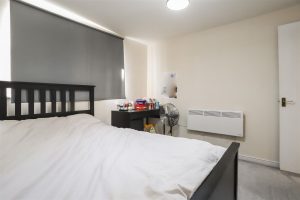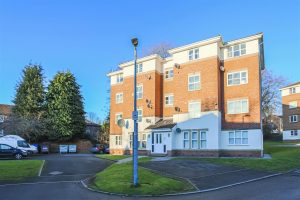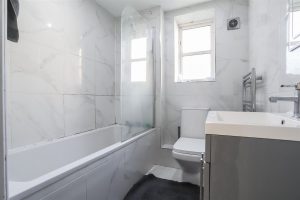A BRIGHT TWO BEDROOM APARTMENT IN SALFORD
Keenans are proud to bring to the market this first floor apartment in Salford. This two -bedroom property is being welcomed…
A BRIGHT TWO BEDROOM APARTMENT IN SALFORD
Keenans are proud to bring to the market this first floor apartment in Salford. This two -bedroom property is being welcomed to the market on a sought-after estate in Salford in walking distance to well regarded schools and near local amenities. The property boasts a bright living room a fitted kitchen, two good sized bedrooms, a three-piece bathroom suite with communal off road parking to the front of the property. With walking distance to Salford Royal and close to Buile hill park. Situated close to countryside walks yet still being easily accessible for major commuter routes to Manchester and neighbouring towns. Close commuting distance to Salford University and the city centre.
The property comprises briefly, to the first floor; entrance to a welcoming hallway which has doors providing access to the living room, fitted kitchen, two double bedrooms, a three-piece bathroom suite and a storage cupboard. The kitchen is fitted with wall and base units.
Externally, there is communal parking.
View early to avoid disappointment! Contact our Swinton team for further information or to arrange a viewing. For the latest upcoming properties make sure you follow our socials on instagram @keenans.ea and facebook @keenansestateagents
Via a wood front door to hall.
4.72m x 1.12m(15'6 x 3'8)
Electric heater, intercom, doors to living room, kitchen, two bedrooms, bathroom and storage cupboard.
2.95m x 1.85m(9'8 x 6'1)
UPVC double glazed window, wood wall and base units, laminate work top, composite sink and drainer with mixer tap, oven, four ring electric hob, extractor hood, plumbed for washing machine, dryer, part tiled elevation, tiled floor and space for fridge freezer.
4.52m x 3.56m(14'10 x 11'8)
Wood double glazed window, electric heater, smoke alarm, electric fire and television point.
3.35m x 3.05m(11' x 10')
Two wood double glazed windows and electric heater.
3.00m x 2.21m(9'10 x 7'3)
Wood double glazed window and central heating radiator.
1.98m x 1.78m(6'6 x 5'10)
Wood double glazed window, central heating towel rail, three piece suite, dual flush WC, vanity wash basin with mixer tap, panel bath with mixer tap and rinse head, extractor fan, tiled elevation, tiled floor and spotlights.
Communal parking.
113 Chorley Road, Swinton, Manchester, M27 4AA.
