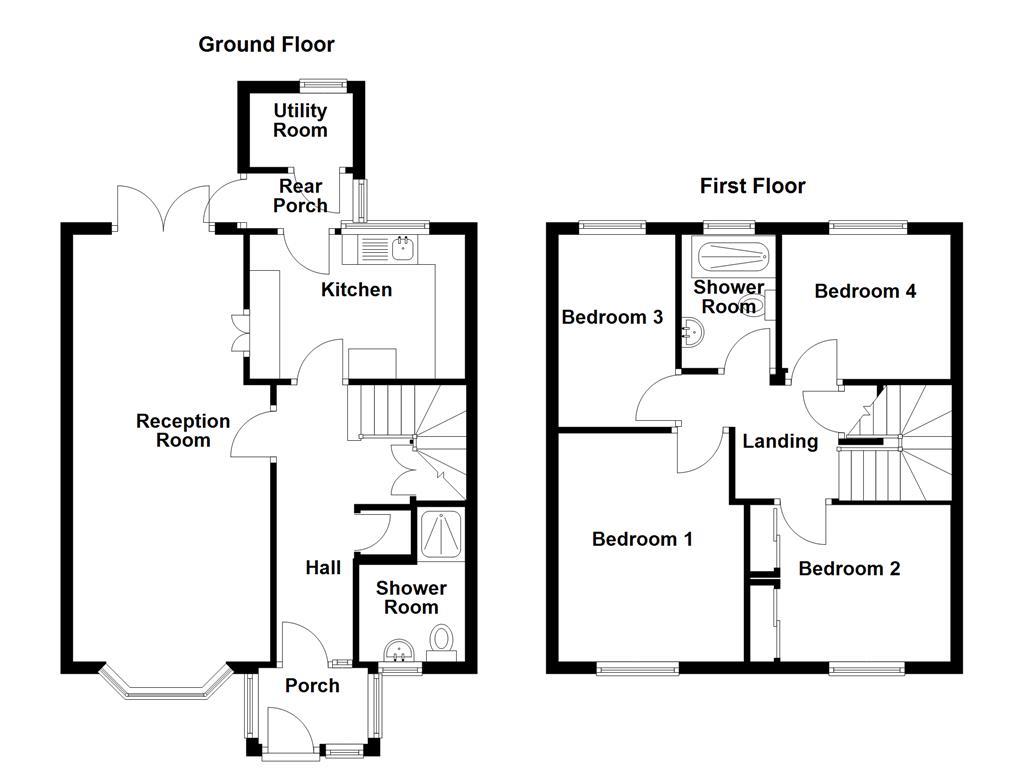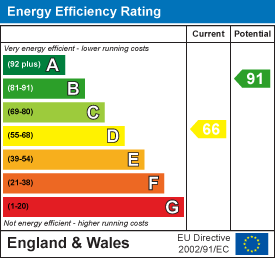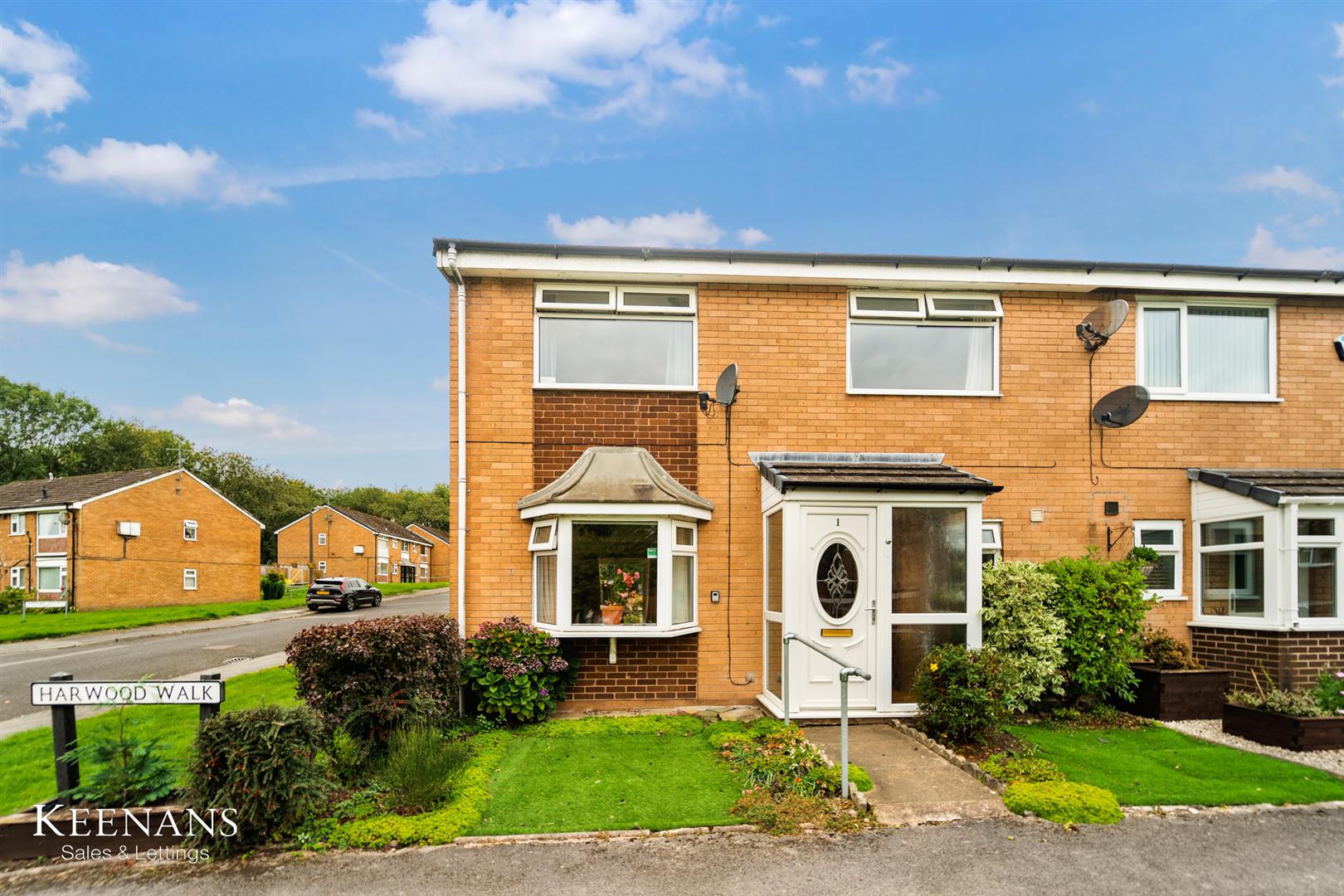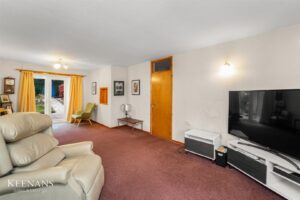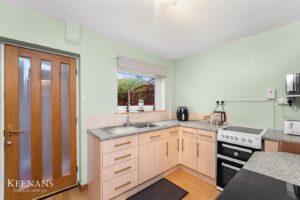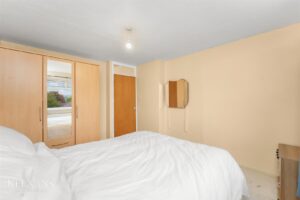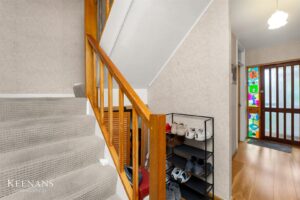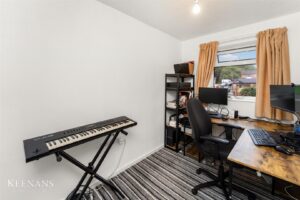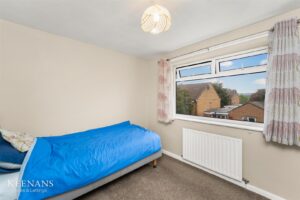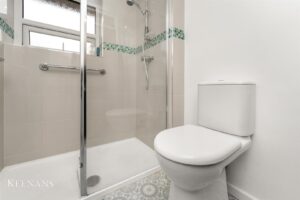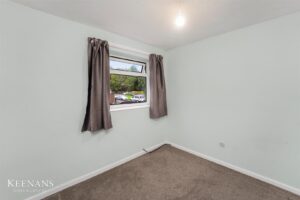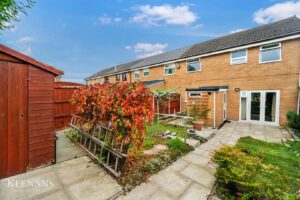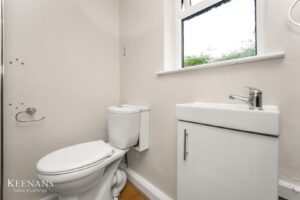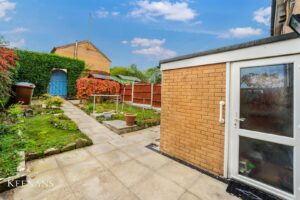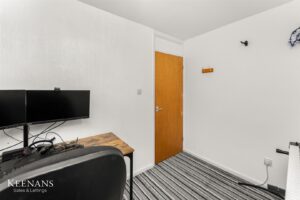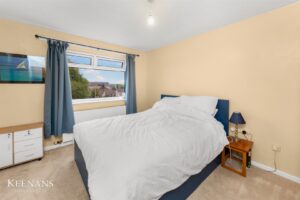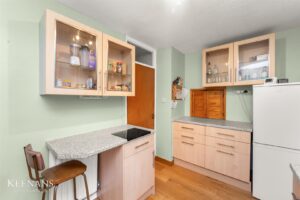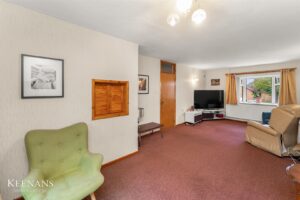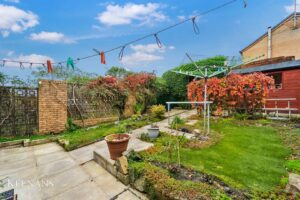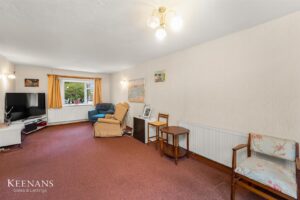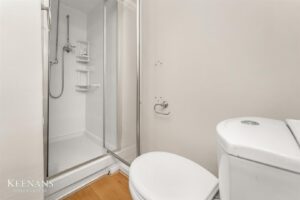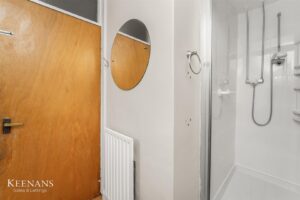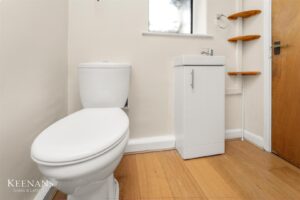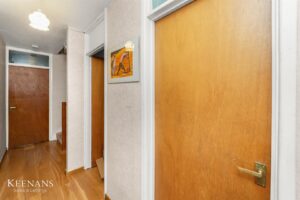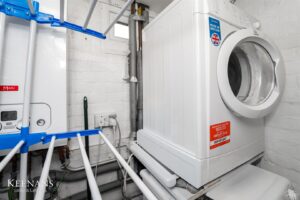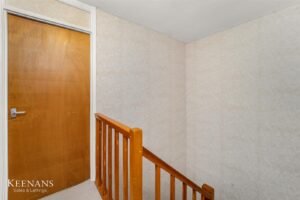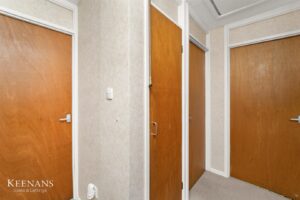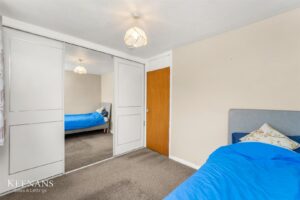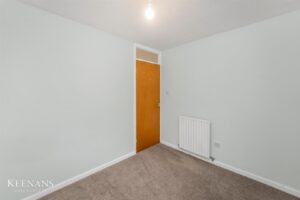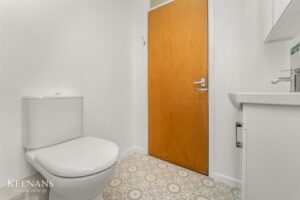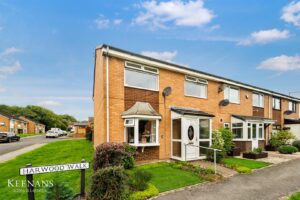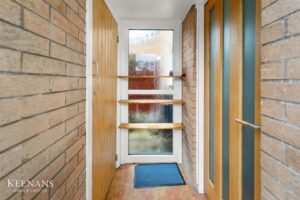FOUR BEDROOM HOME IDEAL FOR A FAMILY
Nestled in the charming area of Harwood Walk, Tottington, Bury, this delightful house presents an excellent opportunity for families seeking a…
FOUR BEDROOM HOME IDEAL FOR A FAMILY
Nestled in the charming area of Harwood Walk, Tottington, Bury, this delightful house presents an excellent opportunity for families seeking a comfortable and adaptable living space. The property boasts a spacious reception room, perfect for both relaxation and entertaining guests. With four well-proportioned bedrooms, there is ample room for family members, and these versatile spaces can easily be transformed into home offices to accommodate the demands of modern living.
The exterior of the house is designed for low maintenance, allowing you to spend more time enjoying your home and less time on upkeep. The convenient location in Bury ensures that you are well-connected to local amenities, schools, and transport links, making daily life both easy and enjoyable.
This property is ideal for families looking for a welcoming environment in a friendly community. With its thoughtful layout and practical features, it offers a wonderful opportunity to create lasting memories in a home that truly meets your needs. Don’t miss the chance to make this lovely house your new family haven.
For the latest upcoming properties, make sure you are following our Instagram @keenans.ea and Facebook @keenansestateagents
UPVC double glazed frosted entrance door, UPVC double glazed frosted windows and hardwood frosted door to hall.
4.62m x 1.07m(15'2 x 3'6)
Stained glass windows, storage cupboard, under stairs storage, stairs to first floor and doors to reception room, kitchen and shower room.
7.11m x 3.51m(23'4 x 11'6)
UPVC double glazed bay window, two central heating radiators, two feature wall lights and UPVC double glazed French doors to rear.
3.58m x 2.41m(11'9 x 7'11)
UPVC double glazed window, wall and base units, laminate worktops, tiled splash backs, space for freestanding cooker, stainless steel sink with draining board and mixer tap, space for fridge freezer, serving hatch, wood effect flooring and door to rear porch.
1.70m x 0.91m(5'7 x 3')
Two UPVC double glazed windows, tiled floor, door to utility room and UPVC double glazed frosted door to rear.
1.57m x 1.24m(5'2 x 4'1)
UPVC double glazed frosted window, plumbing for washing machine, space for dryer, Main boiler and tiled floor.
2.59m x 1.78m(8'6 x 5'10)
UPVC double glazed frosted window, central heating radiator, dual flush WC, vanity top wash basin with mixer tap, direct feed shower in enclosure, extractor fan and wood effect flooring.
4.52m x 1.98m(14'10 x 6'6)
Loft access, over stairs storage and doors to four bedrooms and shower room.
3.84m x 3.15m(12'7 x 10'4)
UPVC double glazed window and central heating radiator.
3.35m x 2.62m(11' x 8'7)
UPVC double glazed window, central heating radiator and fitted wardrobes.
3.20m x 1.96m(10'6 x 6'5)
UPVC double glazed window and central heating radiator.
2.82m x 2.41m(9'3 x 7'11)
UPVC double glazed window and central heating radiator.
2.24m x 1.57m(7'4 x 5'2)
UPVC double glazed window, central heated towel rail, spotlights, dual flush WC, vanity top wash basin with mixer tap, direct feed shower in double enclosure, part tiled elevation and lino flooring.
Laid to lawn, bedding area.
Enclosed laid to lawn, bedding areas, storage shed and gated access to rear.
No.2 The Rock, Bury, BL9 0NT.
