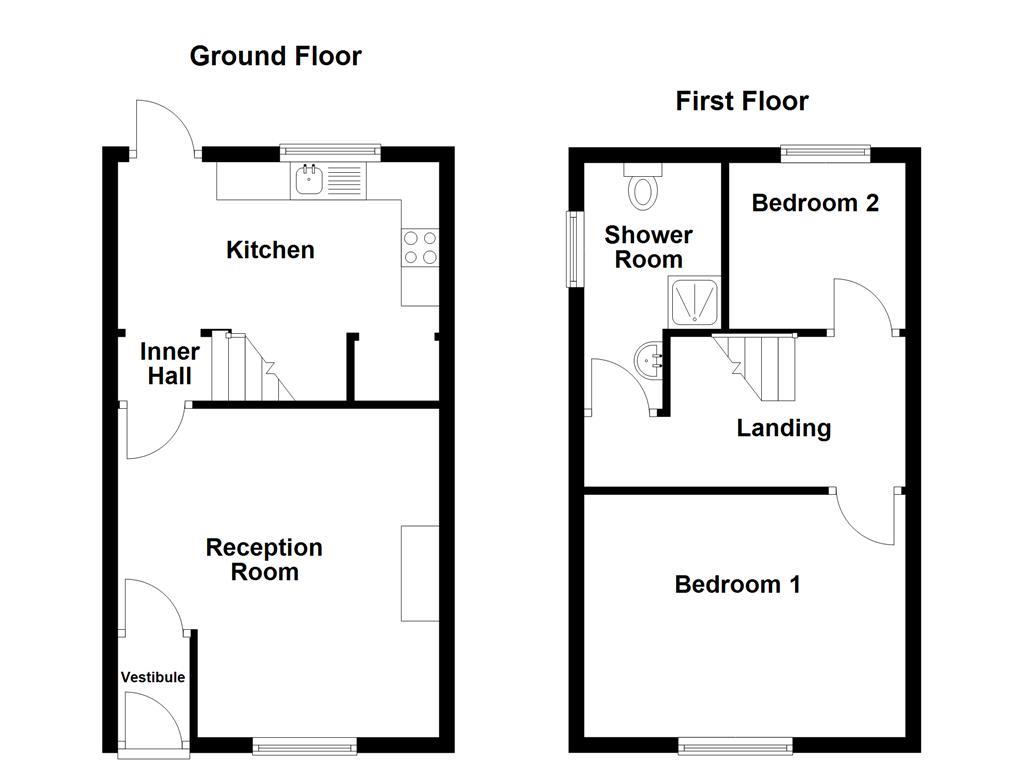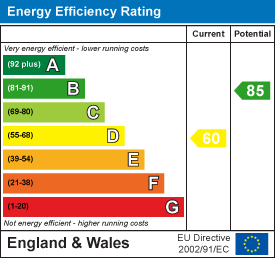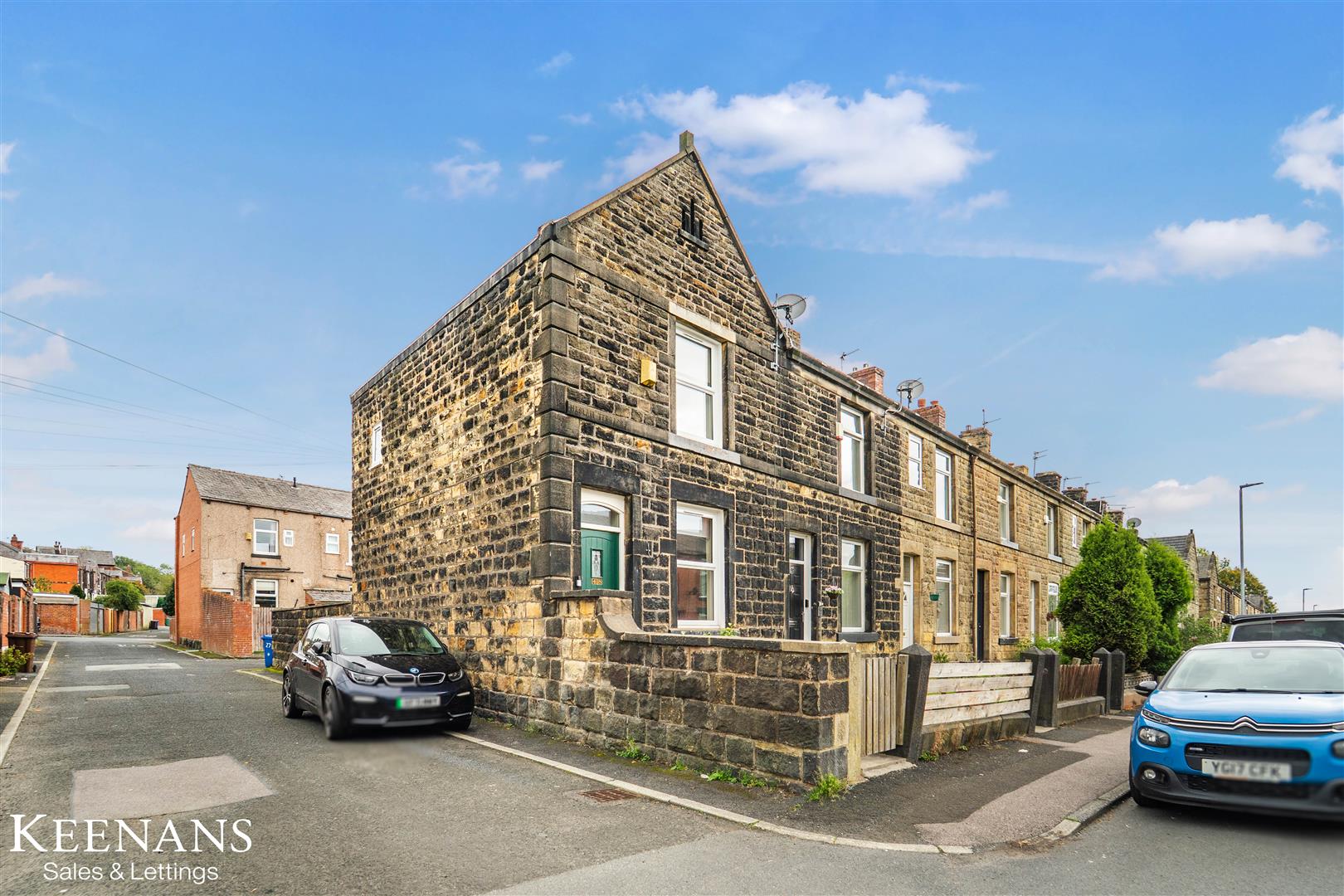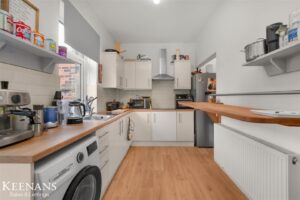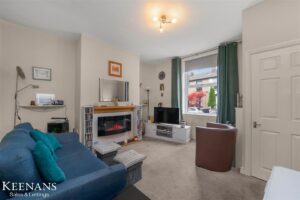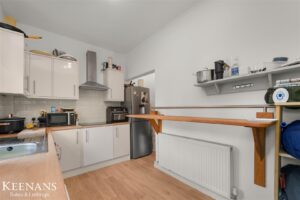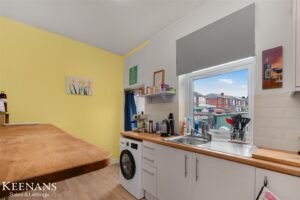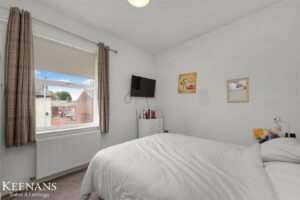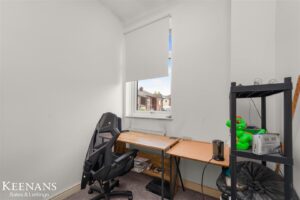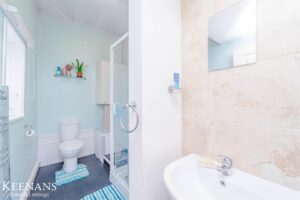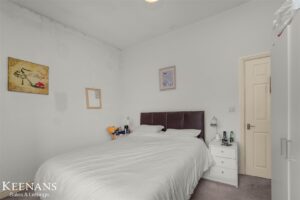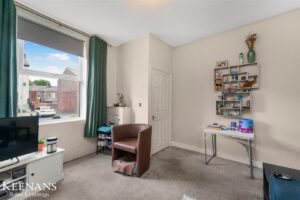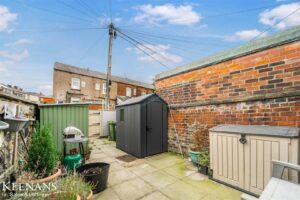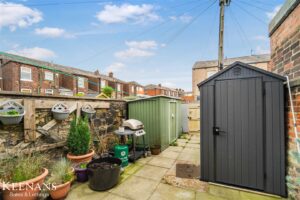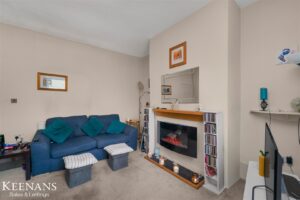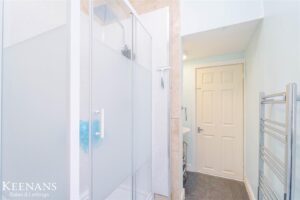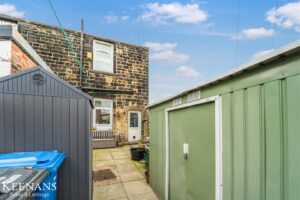AN ENVIABLE TWO BEDROOM END TERRACE PROPERTY
Located in the desirable area of Haslam Street, Bury, this charming two-bedroom end terrace house presents an excellent opportunity for first-time…
AN ENVIABLE TWO BEDROOM END TERRACE PROPERTY
Located in the desirable area of Haslam Street, Bury, this charming two-bedroom end terrace house presents an excellent opportunity for first-time buyers. The property boasts two generously sized double bedrooms located on the first floor, providing ample space for relaxation and rest. The modern shower room is both stylish and functional, catering to the needs of contemporary living.
As you enter the home, you are greeted by a deceptively spacious lounge that flows seamlessly into the kitchen. The layout creates a welcoming atmosphere, perfect for entertaining guests or enjoying quiet evenings at home. The kitchen is equipped with modern fixtures and fittings, making it a delightful space for culinary pursuits.
This property is not only well-appointed but also situated in a sought-after location, offering convenience and accessibility to local amenities. Whether you are looking to make your first step onto the property ladder or seeking a comfortable home in a vibrant community, this end terrace house is sure to impress. With its blend of modern living and charming character, it is a must-see for anyone looking to settle in Bury.
1.32m x 0.94m(4'4 x 3'1)
Composite double glazed frosted entrance door and door to reception room.
4.32m x 4.22m(14'2 x 13'10)
UPVC double glazed window, central heating radiator, wall mounted electric fire, granite effect hearth, wood mantle and door to inner hall.
Stairs to first floor and open access to kitchen.
4.11m x 3.15m(13'6 x 10'4)
UPVC double glazed window, central heating radiator, gloss wall and base units, wood effect worktops, tiled splash backs, stainless steel sink with draining board and mixer tap, four ring induction hob, extractor hood, plumbing for washing machine, space for fridge freezer, under stairs storage, wood effect flooring and UPVC double glazed frosted door to rear.
4.22m x 1.85m(13'10 x 6'1)
Loft access and doors to two bedrooms and shower room.
4.45m x 3.20m(14'7 x 10'6)
UPVC double glazed window and central heating radiator.
2.31m x 2.18m(7'7 x 7'2)
UPVC double glazed window and central heating radiator.
3.23m x 1.78m(10'7 x 5'10)
UPVC double glazed frosted window, central heated towel rail, dual flush WC, pedestal wash basin with mixer tap, direct feed rainfall shower and rinse head in enclosure, part PVC panel elevation, part tiled elevation and tile effect flooring.
Paved courtyard and stone chips.
Enclosed paved yard, two storage sheds and gated access to rear.
No.2 The Rock, Bury, BL9 0NT.
