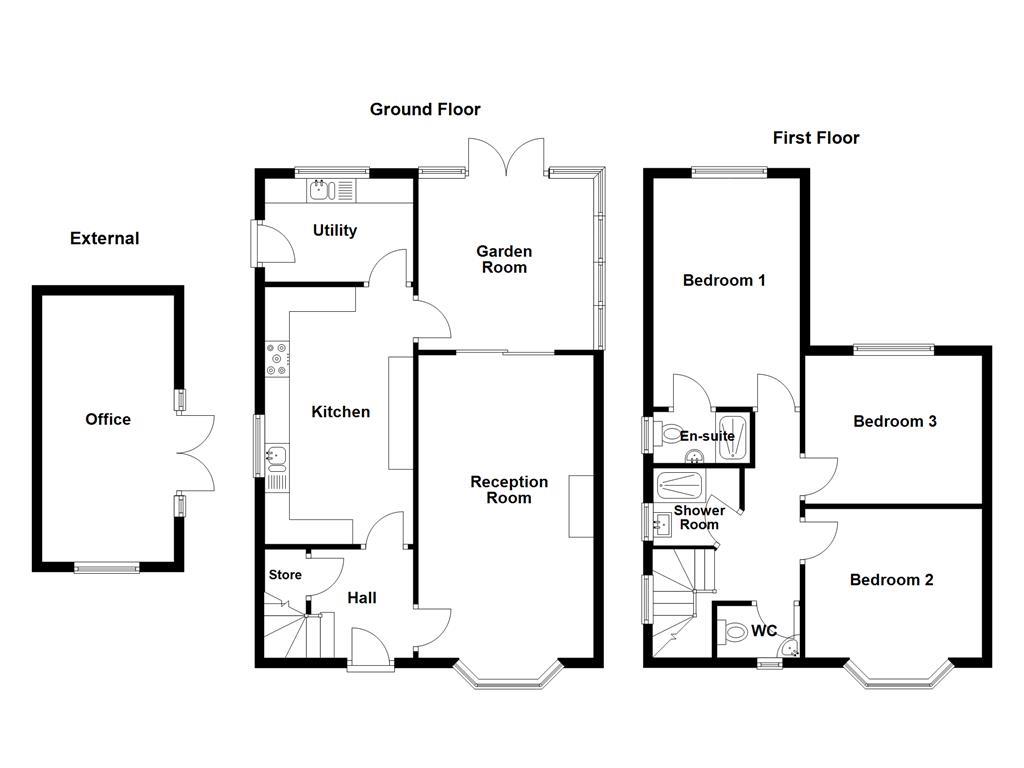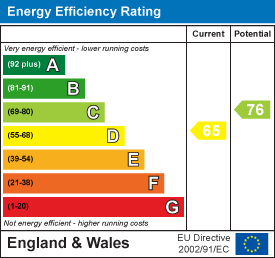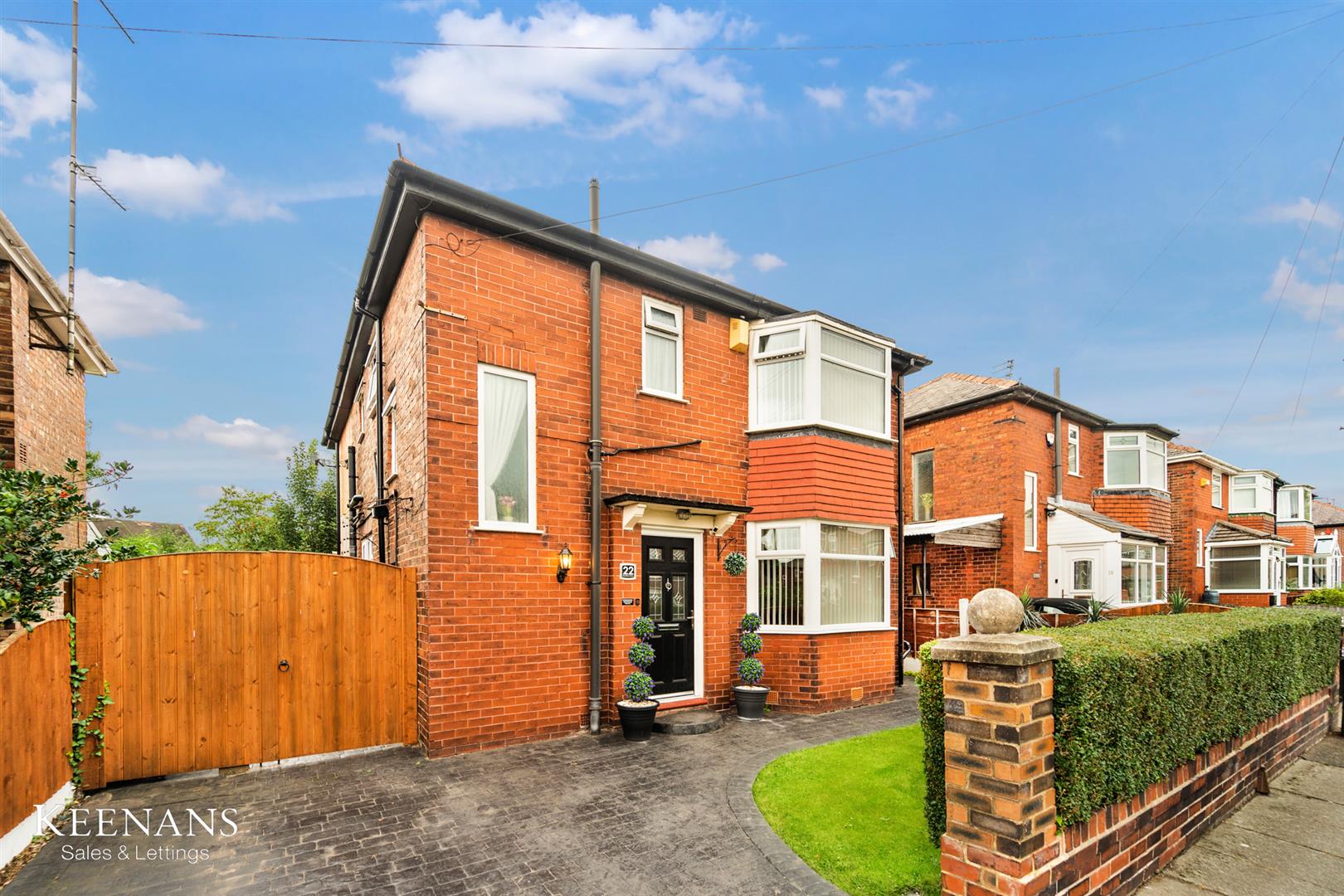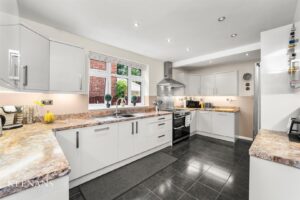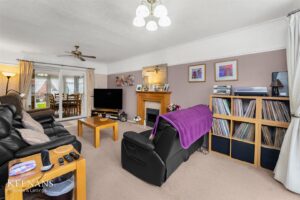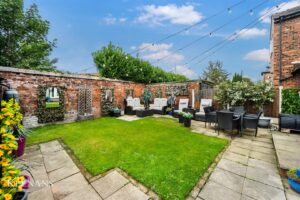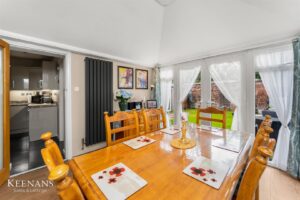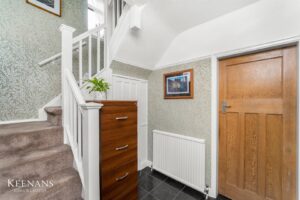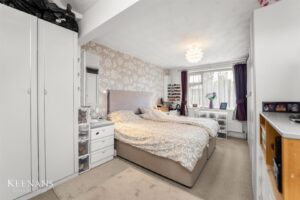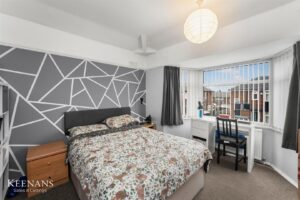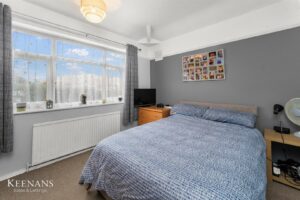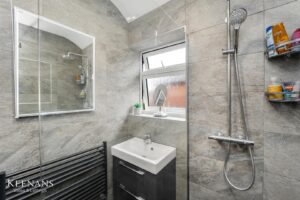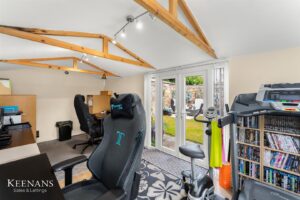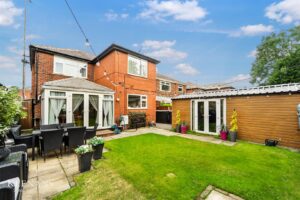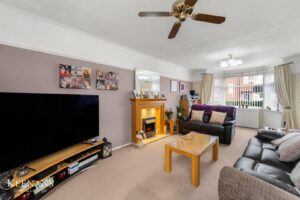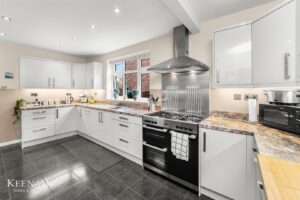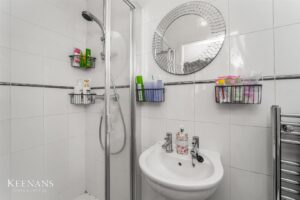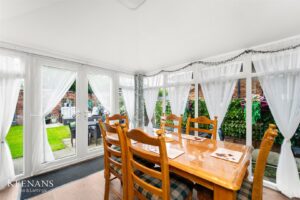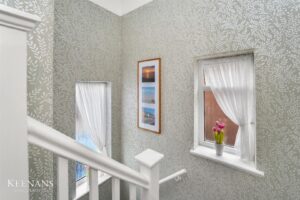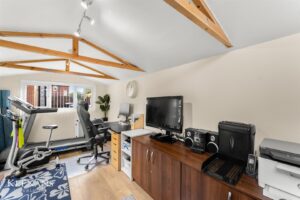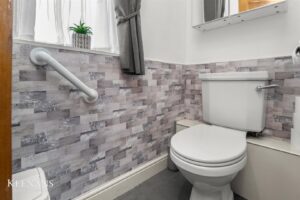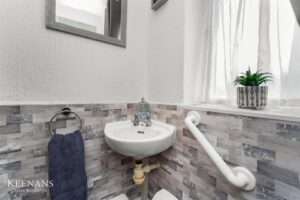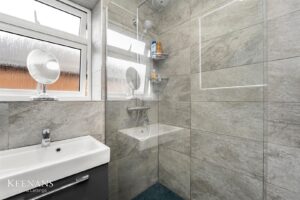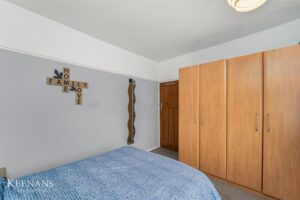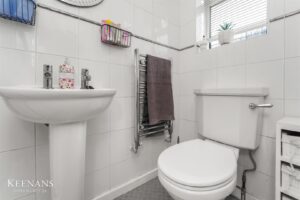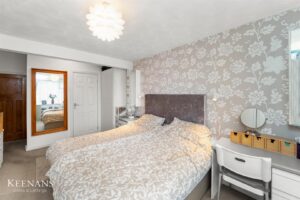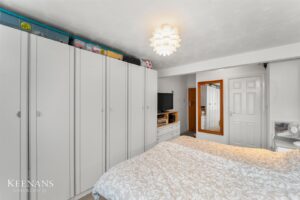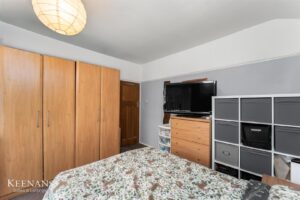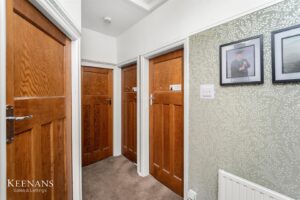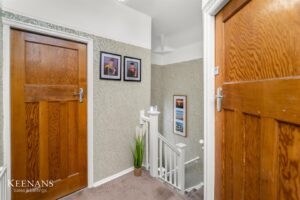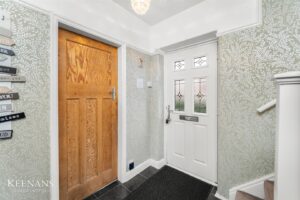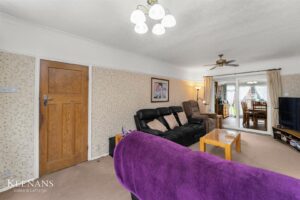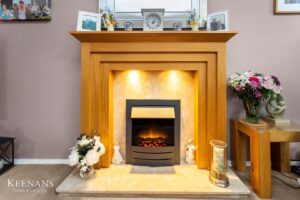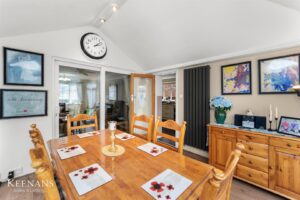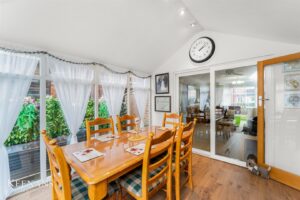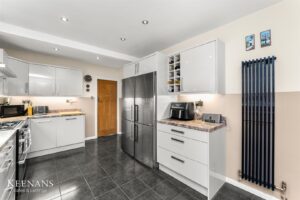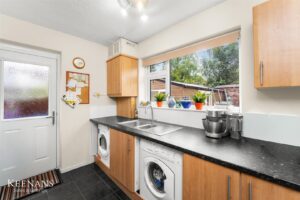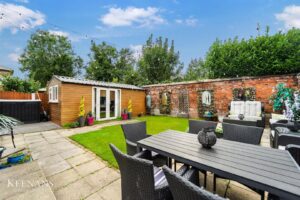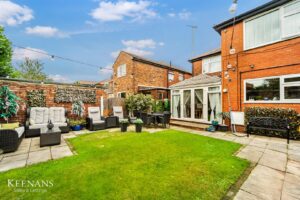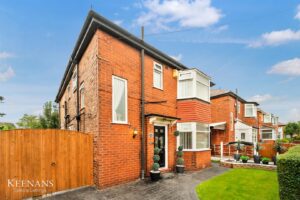SPACIOUS HOME IDEAL FOR A FAMILY
Nestled in the desirable area of Hawthorn Drive, Swinton, Manchester, this charming detached house presents an excellent opportunity for families seeking a…
SPACIOUS HOME IDEAL FOR A FAMILY
Nestled in the desirable area of Hawthorn Drive, Swinton, Manchester, this charming detached house presents an excellent opportunity for families seeking a comfortable and spacious home. Boasting two generous reception rooms, this property is perfect for both relaxation and entertaining guests. The well-proportioned bedrooms provide ample space for family members, ensuring everyone has their own sanctuary.
With two bathrooms, morning routines will be a breeze, allowing for convenience and privacy. The large garden is a standout feature, offering a delightful outdoor space for children to play, family gatherings, or simply enjoying the fresh air. Additionally, the property includes a dedicated office space, ideal for those who work from home or require a quiet area for study.
Situated in a convenient location in Swinton, residents will benefit from easy access to local amenities, schools, and transport links, making daily life more manageable. This home truly embodies the perfect blend of comfort, space, and practicality, making it an ideal choice for families looking to settle in a welcoming community. Don’t miss the chance to make this delightful property your new family home.
For the latest upcoming properties, make sure you are following our Instagram @keenans.ea and Facebook @keenansestateagents
3.02m x 2.21m(9'11 x 7'3)
UPVC double glazed frosted front door, central heating radiator, smoke detector, picture rail, tiled flooring, under stairs storage with meters, doors leading to reception room, kitchen and stairs to first floor,
6.15m x 3.58m(20'2 x 11'9)
UPVC double glazed bay window, two central heating radiators, coving, picture rail, gas fire with granite surround, hearth and wooden mantel, television point and UPVC double glazed sliding door to garden room.
3.48m x 3.28m(11'5 x 10'9)
UPVC double glazed windows, upright central heating radiator, spotlights, wood effect laminate flooring, hardwood single glazed door to kitchen and UPVC double glazed French doors to rear.
5.23m x 3.02m(17'2 x 9'11)
UPVC double glazed window, upright central heating radiator, range of high gloss wall and base units with laminate work surfaces and upstands, stainless steel one and a half bowl sink and drainer with high spout mixer tap, Belling range cooker with five ring gas hob and extractor hood, stainless steel splashback, space for American-style fridge freezer, integrated dishwasher, integrated bin store, under unit lighting, spotlights, tiled flooring and door to utility.
3.05m x 2.13m(10'0 x 7'0)
UPVC double glazed window, central heating radiator, wall and base units with laminate work surfaces, tiled splashback, stainless steel one and a half bowl sink and drainer with mixer tap, plumbing for washing machine, space for dryer, Worcester boiler, tiled flooring and UPVC double glazed frosted door to rear.
3.28m x 2.95m(10'9 x 9'8)
UPVC double glazed frosted window, central heating radiator, loft access, smoke detector, doors leading to three bedrooms, shower room and WC.
4.65m x 3.07m(15'3 x 10'1)
UPVC double glazed window, central heating radiator and door to en suite.
2.21m x 1.04m(7'3 x 3'5)
UPVC double glazed frosted window, central heated towel rail, traditional flush WC, pedestal wash basin with traditional taps, direct feed shower enclosed, tiled elevations and lino flooring.
3.58m x 3.00m(11'9 x 9'10)
UPVC double glazed bay window, central heating radiator and picture rail.
3.53m x 3.00m(11'7 x 9'10)
UPVC double glazed window, central heating radiator and picture rail.
2.01m x 1.63m(6'7 x 5'4)
UPVC double glazed frosted window, central heated towel rail, vanity top wash basin with mixer tap, walk-in double direct feed shower with rinse head, LED illuminated mirror, tiled elevations and lino flooring.
1.68m x 0.94m(5'6 x 3'1)
UPVC double glazed frosted window, pedestal wash basin with traditional taps, traditional flush WC, partially tiled elevations and lino flooring.
Enclosed garden with laid to lawn, paving and access to external office.
5.41m x 2.69m(17'9 x 8'10)
UPVC double glazed window, power, lighting, beams and UPVC double glazed French doors.
Laid to lawn garden, block paved driveway and gate to rear.
113 Chorley Road, Swinton, Manchester, M27 4AA.
